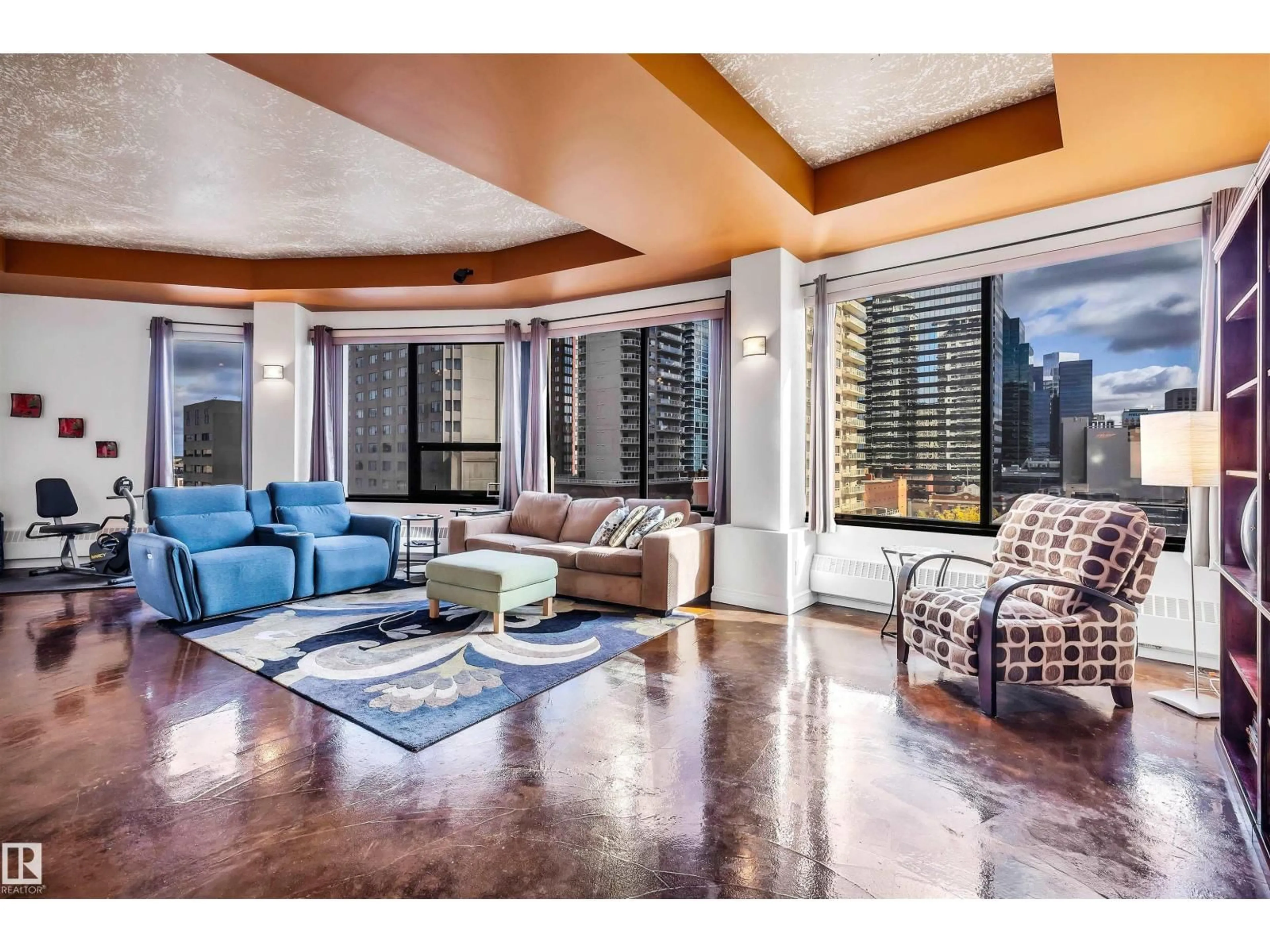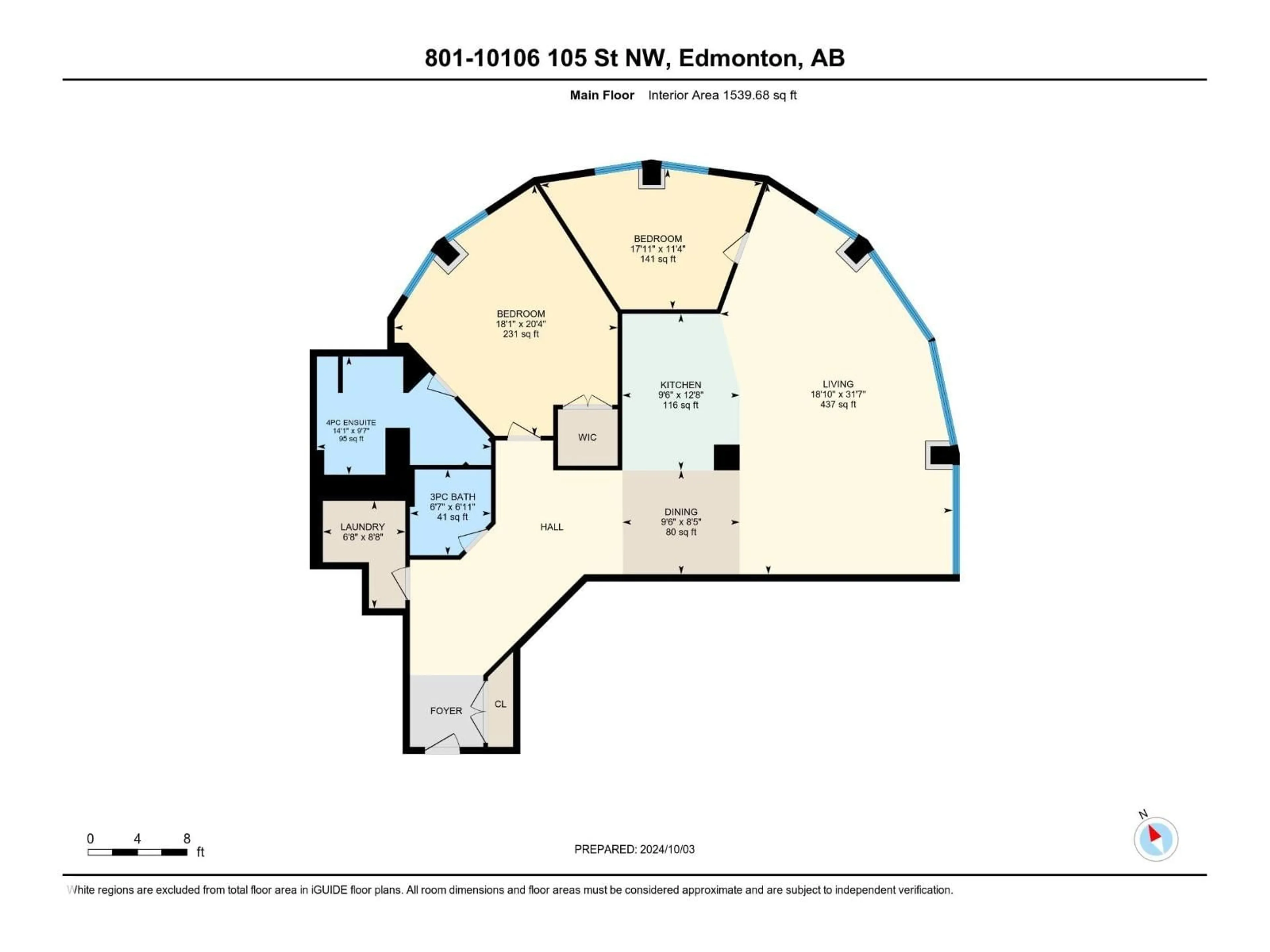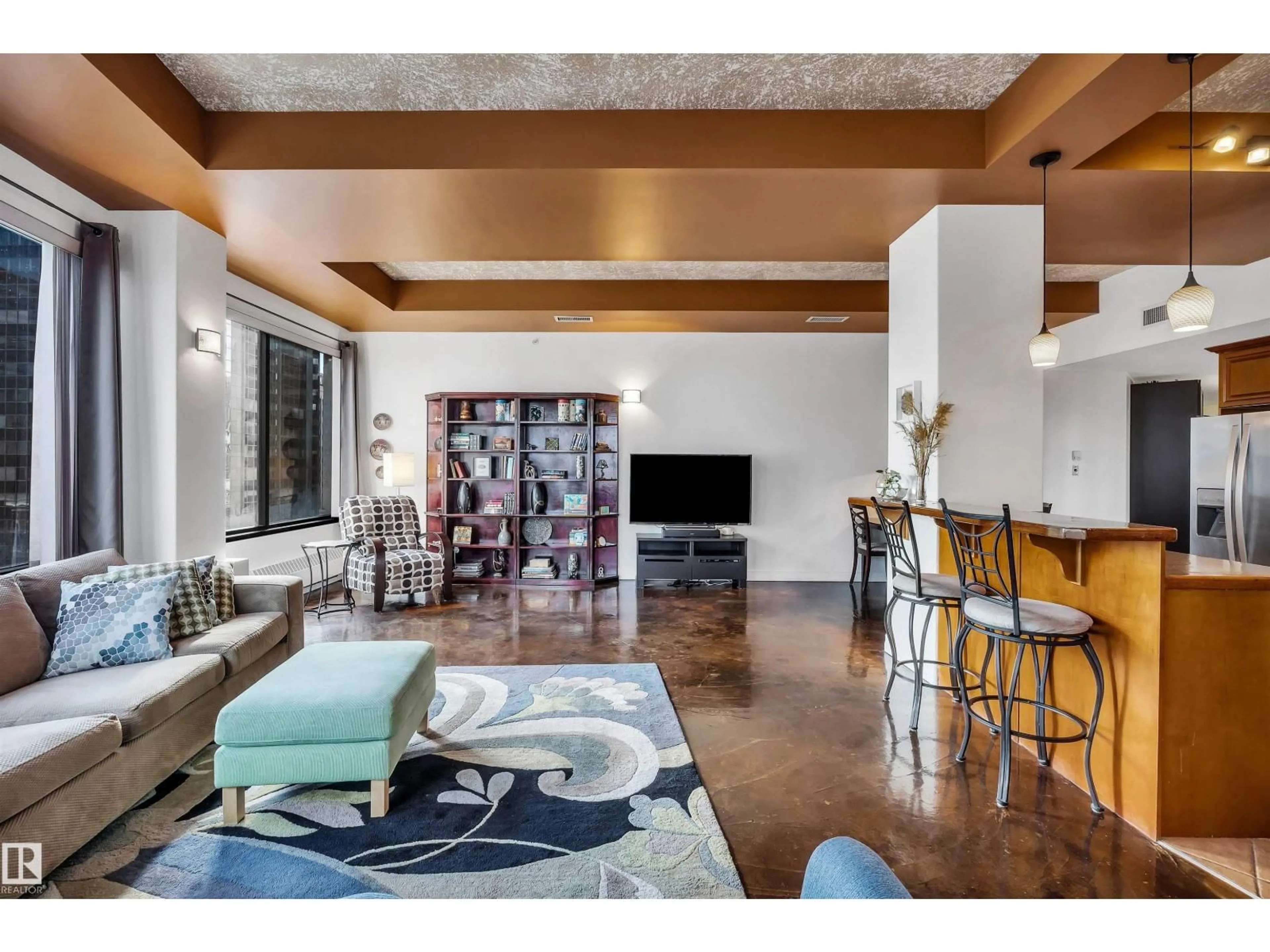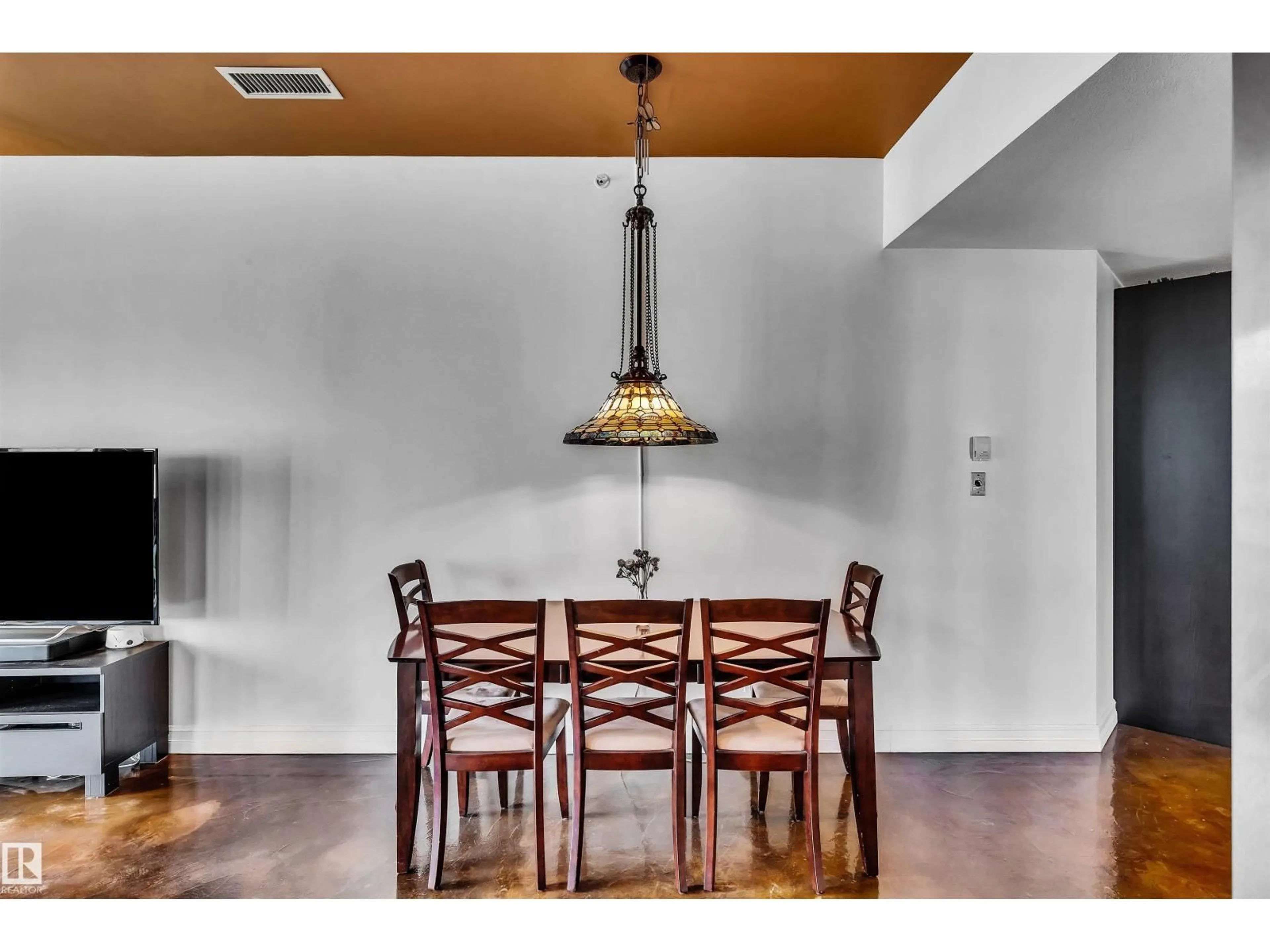#801 - 10106 105 ST NW, Edmonton, Alberta T5J5E7
Contact us about this property
Highlights
Estimated valueThis is the price Wahi expects this property to sell for.
The calculation is powered by our Instant Home Value Estimate, which uses current market and property price trends to estimate your home’s value with a 90% accuracy rate.Not available
Price/Sqft$113/sqft
Monthly cost
Open Calculator
Description
OPEN CONCEPT LOFT! 2 BEDROOMS + 2 BATHS. This 1,539 sq ft, 8th floor unit features an open layout with polished concrete & ceramic tile flooring, soaring 10 ft ceilings, and breathtaking panoramic views of downtown Edmonton. The spacious living room flows into an impressive kitchen, complete with a center island that seats two, an abundance of cabinets and ample counter space, all adjacent to the dining area - perfect for entertaining or intimate dinners. The primary bedroom includes a 4-pce ensuite bath & walk-in closet. The 2nd bedroom with a Murphy Bed can double as an office if required. The unit is finished with a second 3-pce bathroom and in-suite laundry for added convenience. 1 stall in parkade. Located across from a park currently being expanded and revitalized by the City, providing a beautiful outdoor space for relaxation. Enjoy great access to public transportation, allowing you to easily navigate the city, as well as proximity to excellent post-secondary schools & much more! ONLY $175,000 (id:39198)
Property Details
Interior
Features
Main level Floor
Living room
5.73 x 9.64Dining room
2.89 x 2.57Kitchen
2.9 x 3.86Primary Bedroom
5.51 x 6.19Exterior
Parking
Garage spaces -
Garage type -
Total parking spaces 1
Condo Details
Amenities
Ceiling - 10ft
Inclusions
Property History
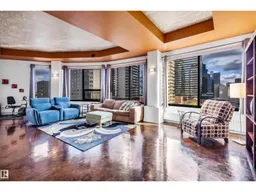 36
36
