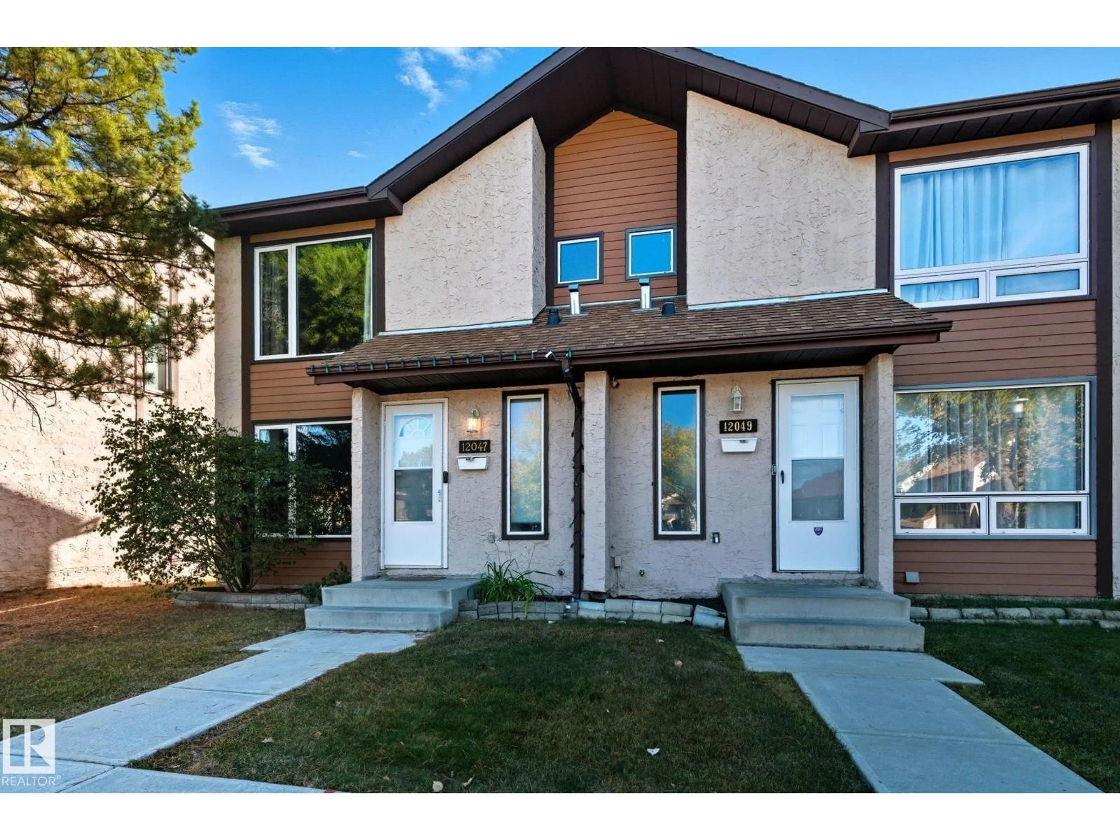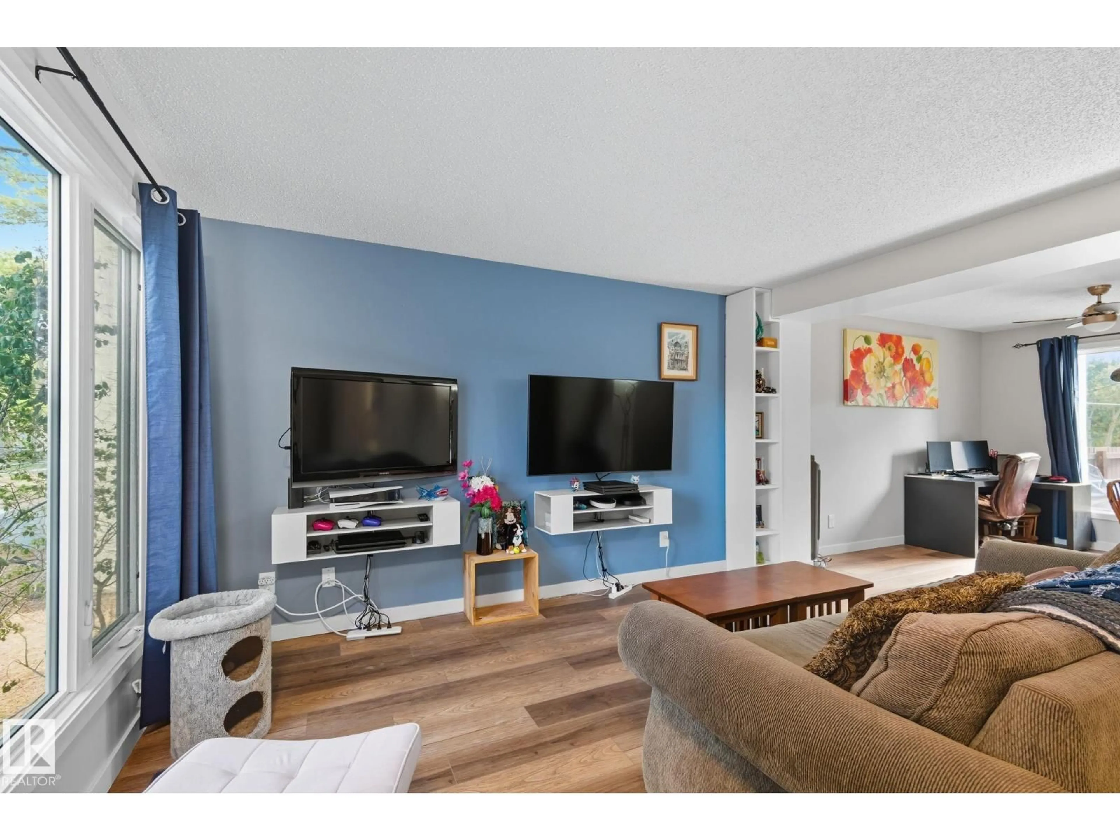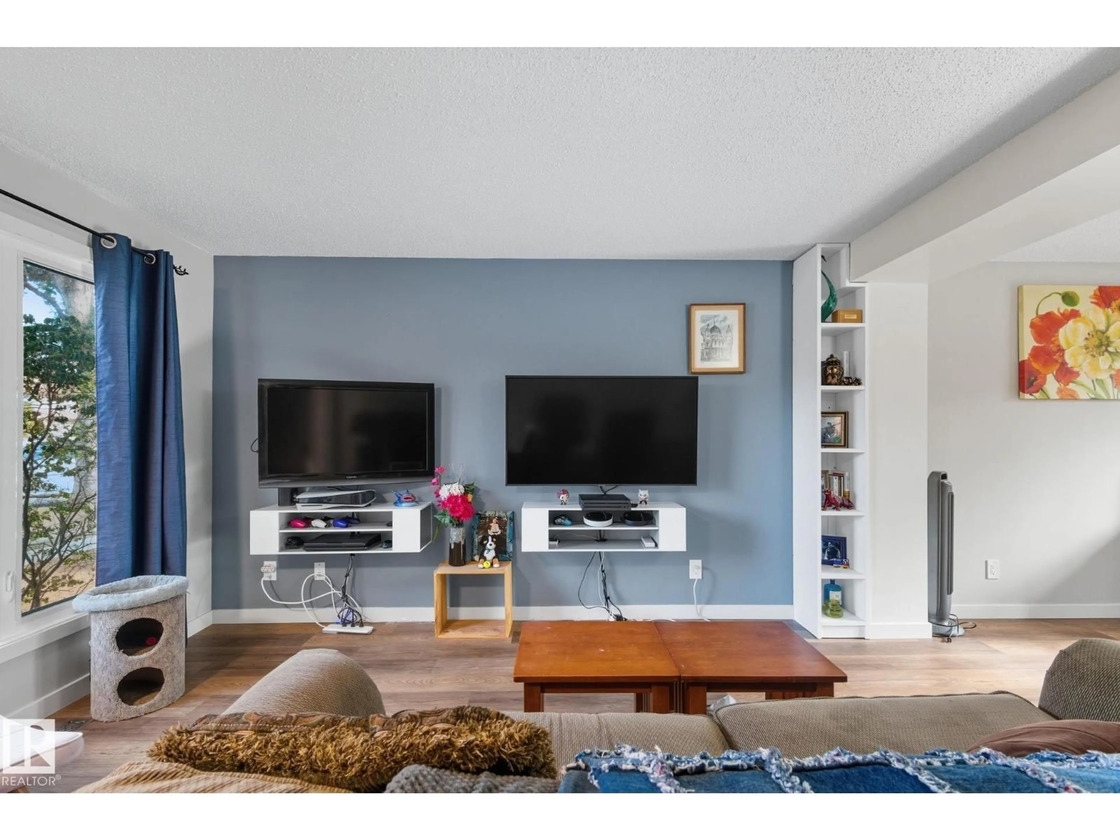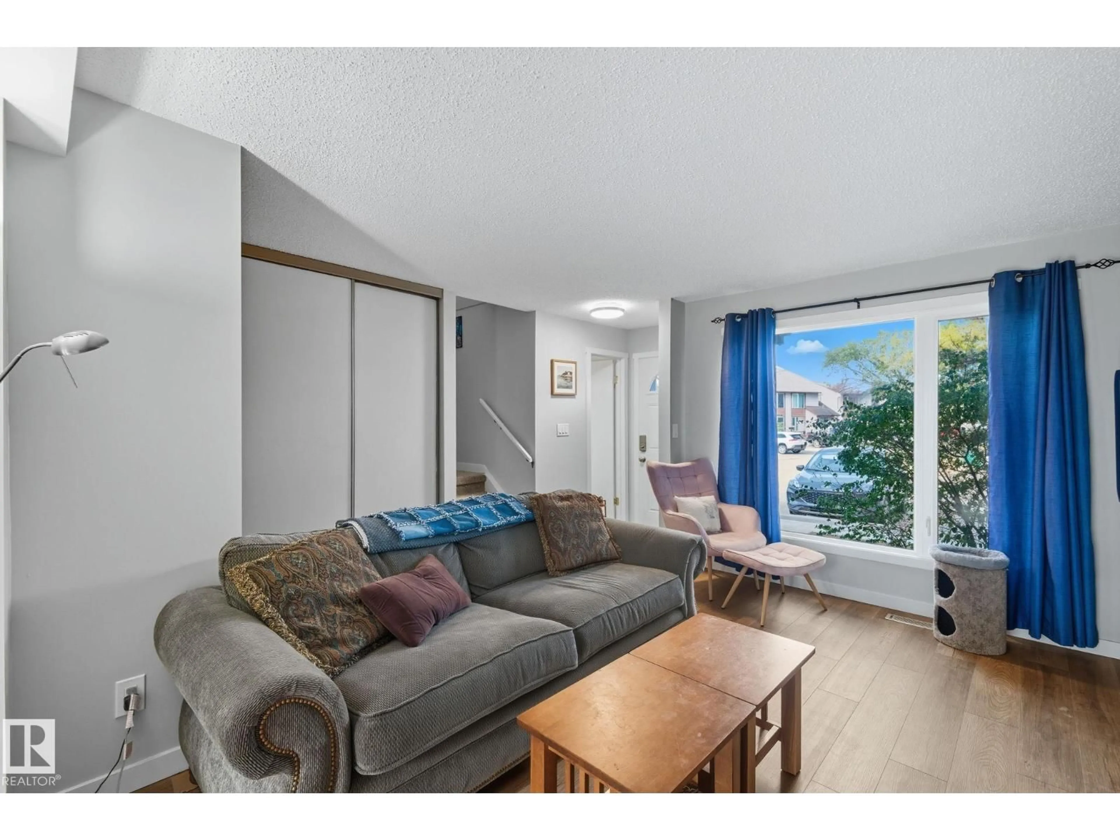Contact us about this property
Highlights
Estimated valueThis is the price Wahi expects this property to sell for.
The calculation is powered by our Instant Home Value Estimate, which uses current market and property price trends to estimate your home’s value with a 90% accuracy rate.Not available
Price/Sqft$190/sqft
Monthly cost
Open Calculator
Description
Welcome to Willow Green in Dunluce, BACKING BEAUTIFUL TREED GREEN SPACE & ONLY 5 MINUTE WALK TO DUNLUCE & ST.LUCY ELEMENTARY SCHOOL'S! This bright 2-storey half duplex home is nestled on a quiet street & features a SOUTH FACING backyard! The main floor features large windows providing plenty of natural light & beautiful NEW laminate floors & trim (May 2025)! Updated kitchen has loads of cabinetry, counter space & farmhouse sink. The family room has plenty of room for lounging. A 1/2 bath & closet space complete the main floor. Upstairs, the roomy primary bedroom has plenty of closet space & large windows. Two more beds & full 4pc bath complete the upper level. Downstairs is fully finished with flex room and laundry/storage. You will love the south facing backyard with large deck & loads of privacy! TWO assigned parking stalls right out front! Excellent access to all amenities including Save-on-Foods, Shopper's, restaurants & more! Don’t miss this one! (id:39198)
Property Details
Interior
Features
Main level Floor
Living room
2.96 x 1.47Dining room
3.01 x 3.71Kitchen
2.74 x 4.75Other
1.06 x 5.24Exterior
Parking
Garage spaces -
Garage type -
Total parking spaces 2
Condo Details
Inclusions
Property History
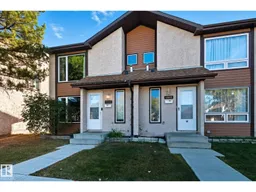 52
52
