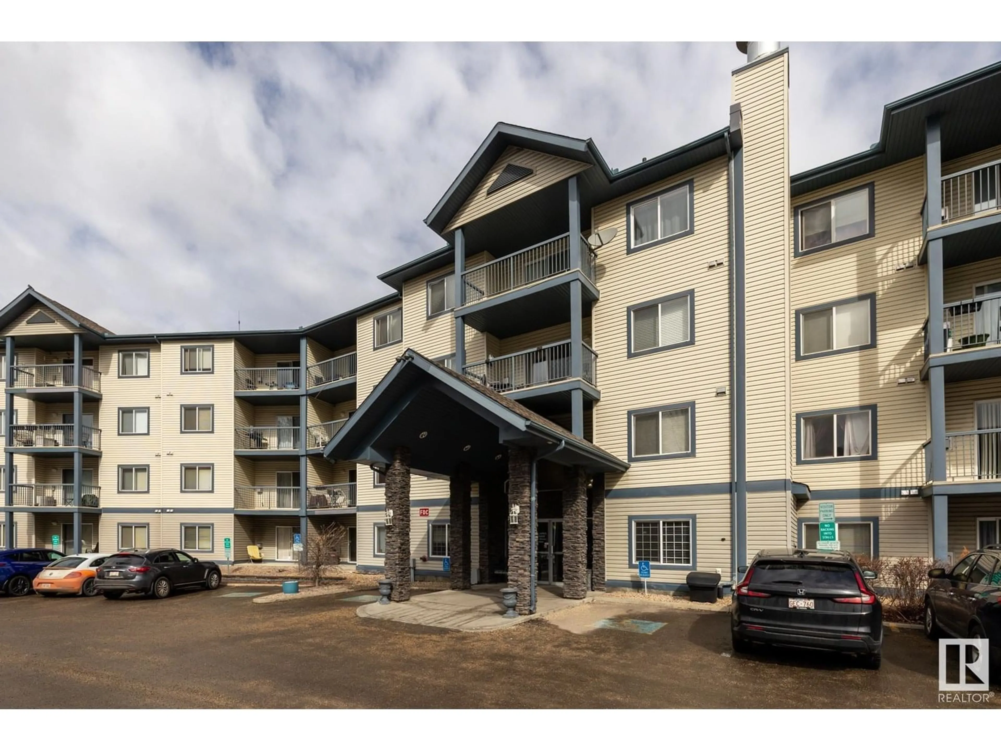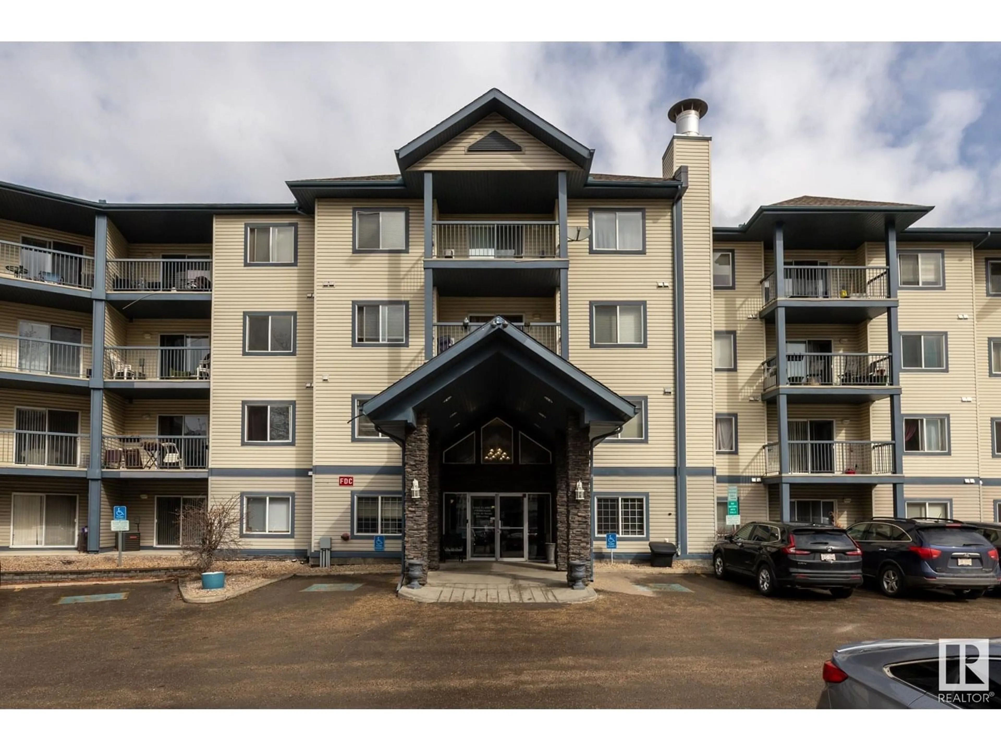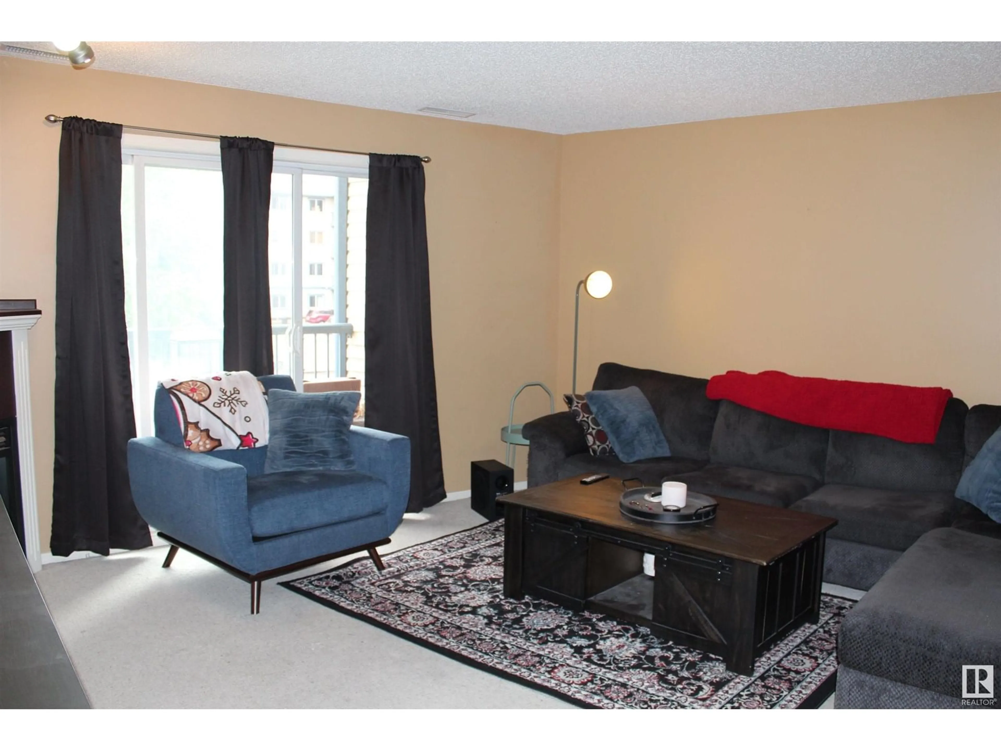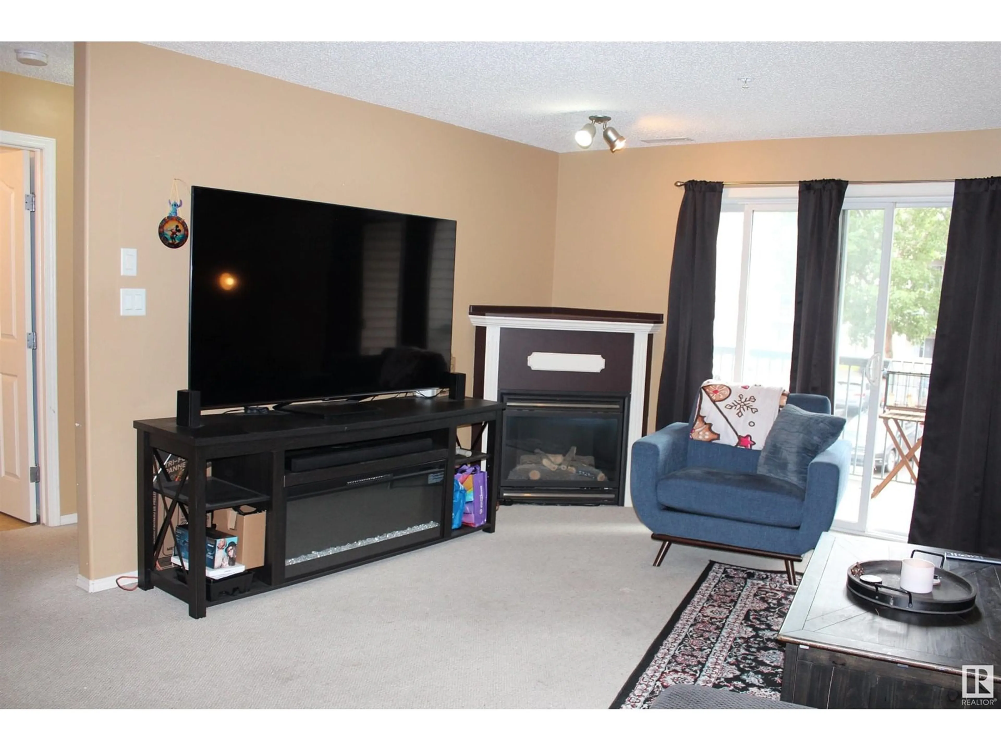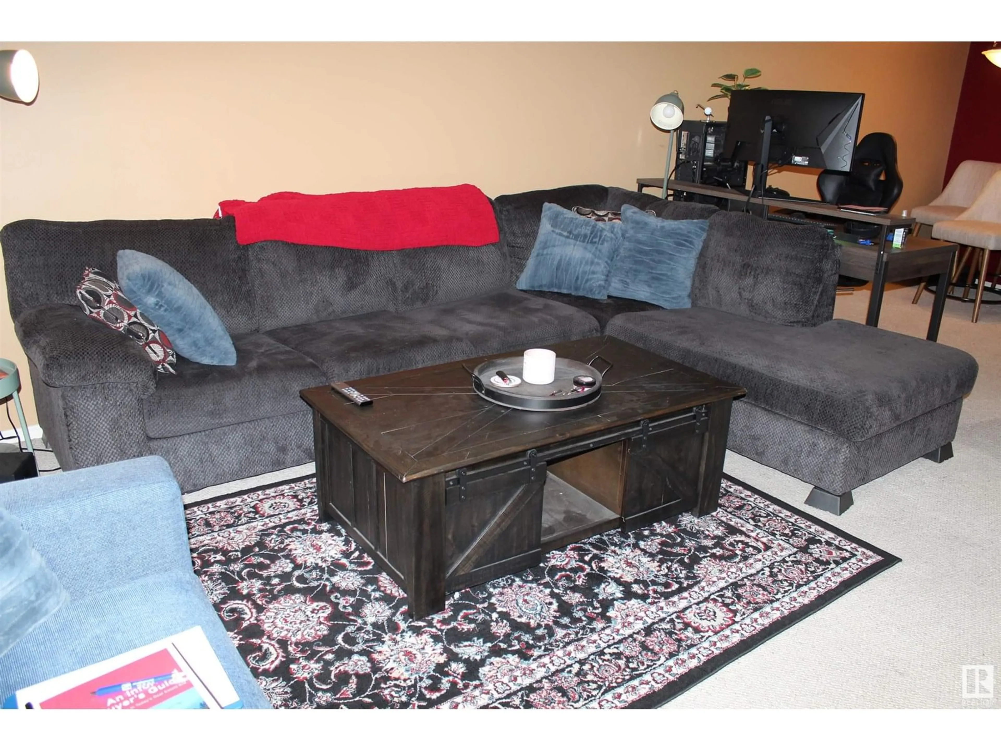NW - 238 16311 95 ST, Edmonton, Alberta T5Z3Y5
Contact us about this property
Highlights
Estimated valueThis is the price Wahi expects this property to sell for.
The calculation is powered by our Instant Home Value Estimate, which uses current market and property price trends to estimate your home’s value with a 90% accuracy rate.Not available
Price/Sqft$217/sqft
Monthly cost
Open Calculator
Description
Discover this stunning 1-bed, 1-bath single-floor apartment in the highly sought-after Eaux Claires NW community. 765 sq.m of bright, open living space, this stylish apartment showcases a huge kitchen with abundant counter space and modern cabinetry, flowing seamlessly into a cozy living area warmed by a gas fireplace. Oversized south-facing windows and a private balcony flood the interior with natural light, creating an inviting atmosphere for both relaxation and entertaining. Practical comforts include in-suite laundry and a titled outdoor parking stall. Situated just steps from shopping centers, professional services, schools and offering direct access to Anthony Henday, this meticulously maintained residence delivers the perfect blend of contemporary design, convenience and neighborhood charm. OPPORTUNITY AWAITS! (id:39198)
Property Details
Interior
Features
Main level Floor
Primary Bedroom
Condo Details
Inclusions
Property History
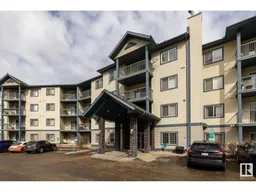 21
21
