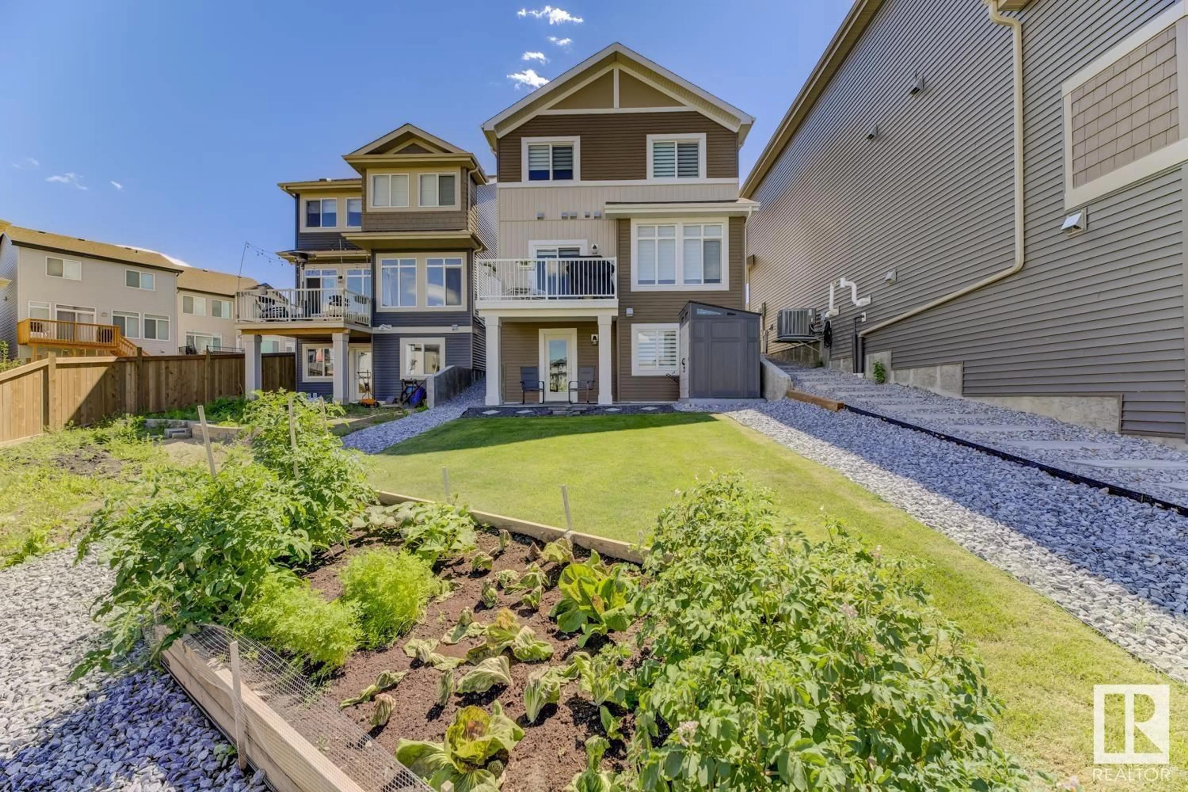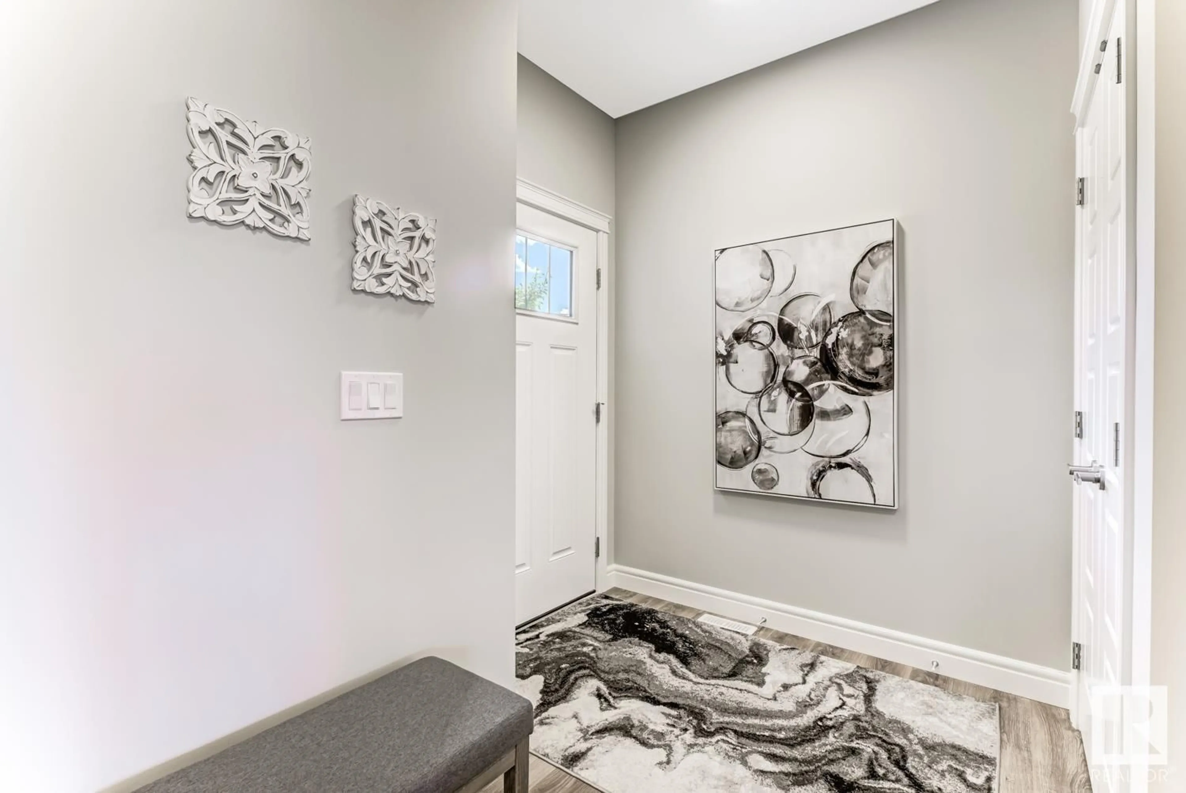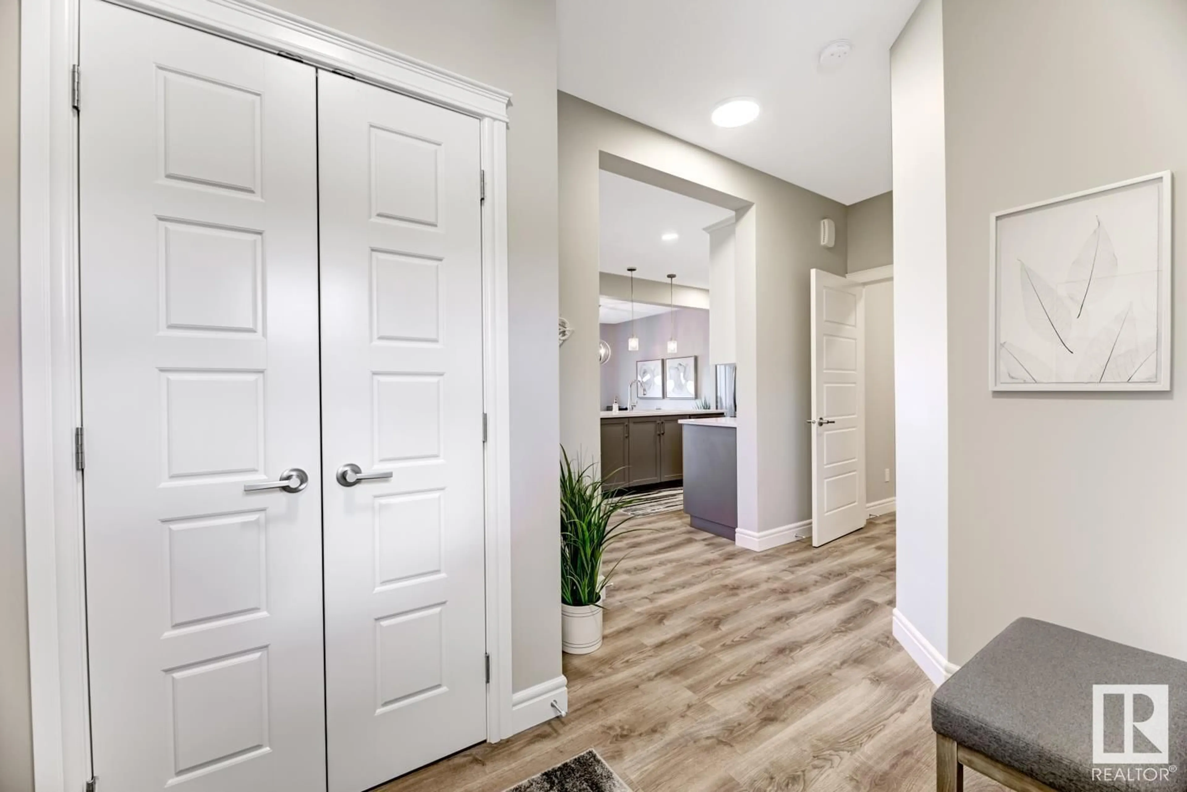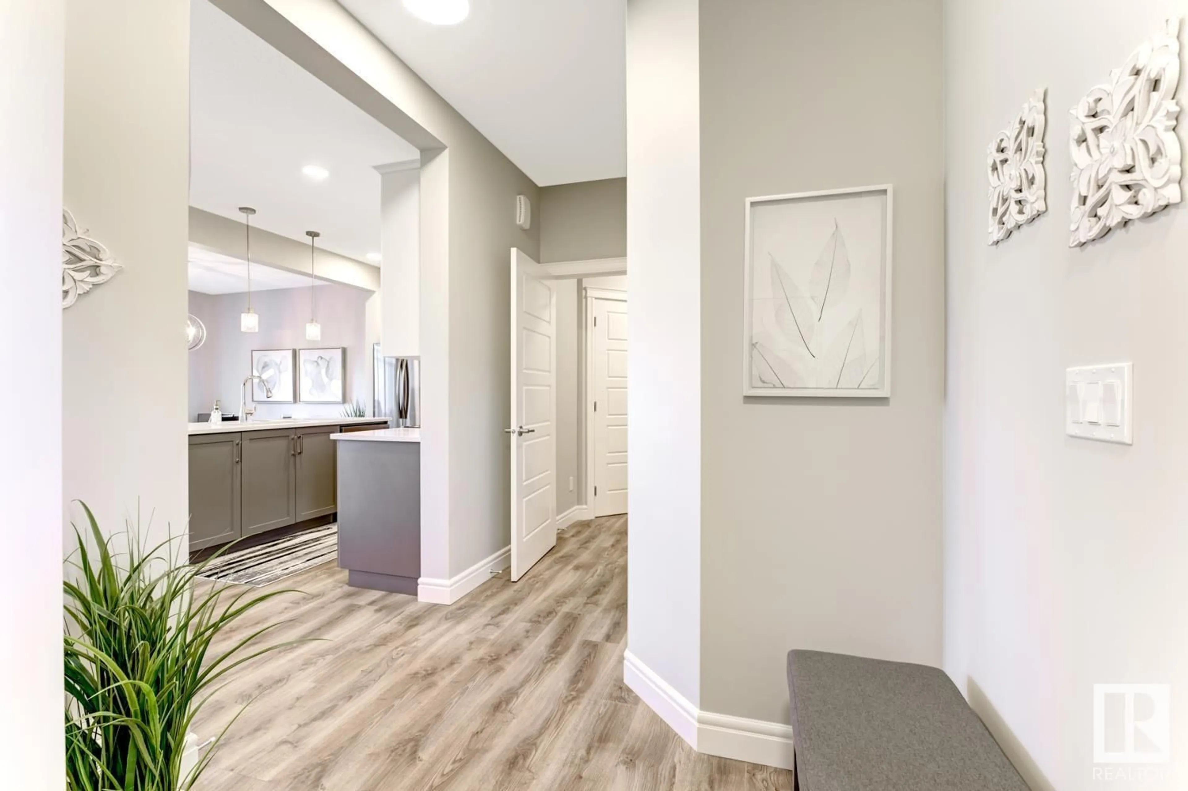650 EAGLESON CR, Edmonton, Alberta T6M0Y4
Contact us about this property
Highlights
Estimated ValueThis is the price Wahi expects this property to sell for.
The calculation is powered by our Instant Home Value Estimate, which uses current market and property price trends to estimate your home’s value with a 90% accuracy rate.Not available
Price/Sqft$360/sqft
Est. Mortgage$2,684/mo
Tax Amount ()-
Days On Market2 days
Description
WALKOUT BASEMENT onto a POND! This 1,734 Sq Ft 2 Story home is in mint condition! There are so many great features including; an extra long driveway, a completed double car garage that is heated. There is Air-Conditioning, a large Rec-Room in the walkout basement, & the Primary Bedroom is huge measuring 12'2 x 16'9. Upon entering, the foyer is so welcoming, & when entering from the garage there is a spacious mudroom that leads into the walk-through pantry. The tall upgraded cabinets are a bright two-tone kitchen with white uppers & modern grey lower cabinets, there's QUARTZ counters throughout, & very beautiful stainless steel appliances. The open concept offers a bright and inviting atmosphere. Upstairs there is a cozy bonus room, a walk-in laundry & two well sized spare rooms. The location is great! There are trails around the ravine that offer a peaceful walk, run or bike. The view from the upper deck is beautiful, and the lower walkout patio grants easy access to the spacious developed backyard. (id:39198)
Property Details
Interior
Features
Basement Floor
Recreation room
6.66 x 6.11Utility room
6.69 x 3.71Property History
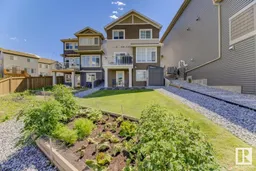 62
62
