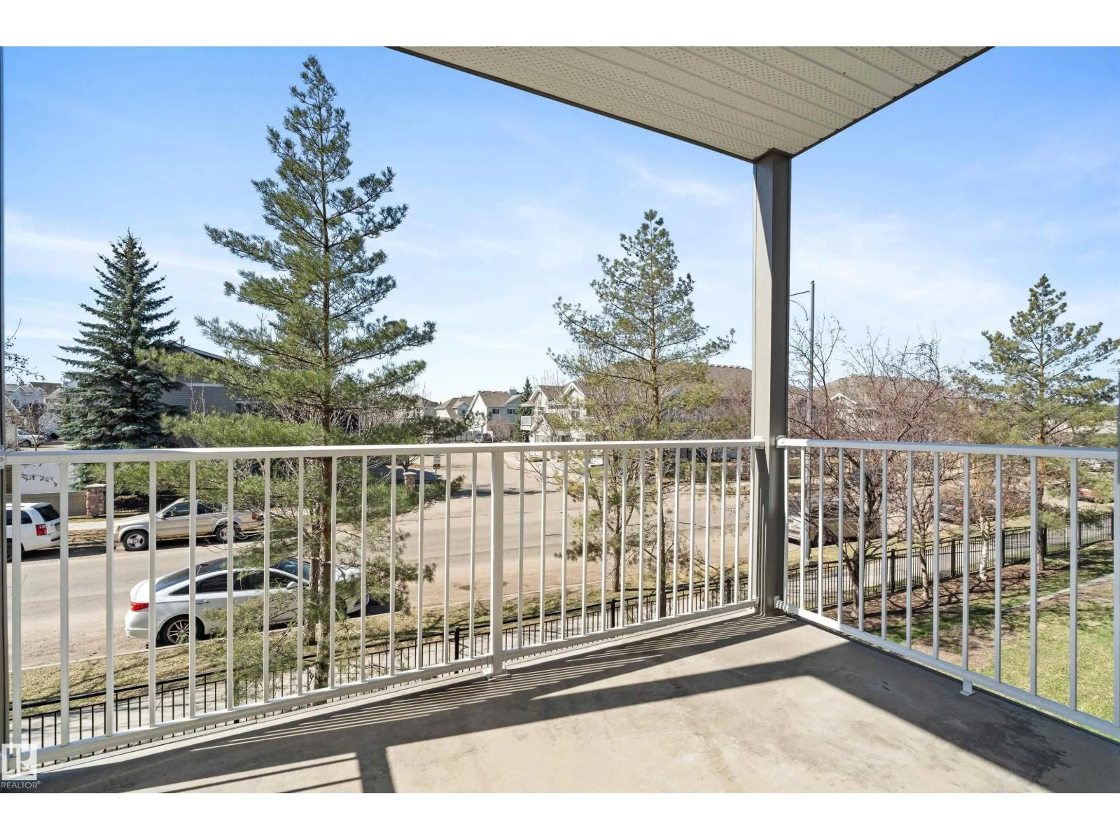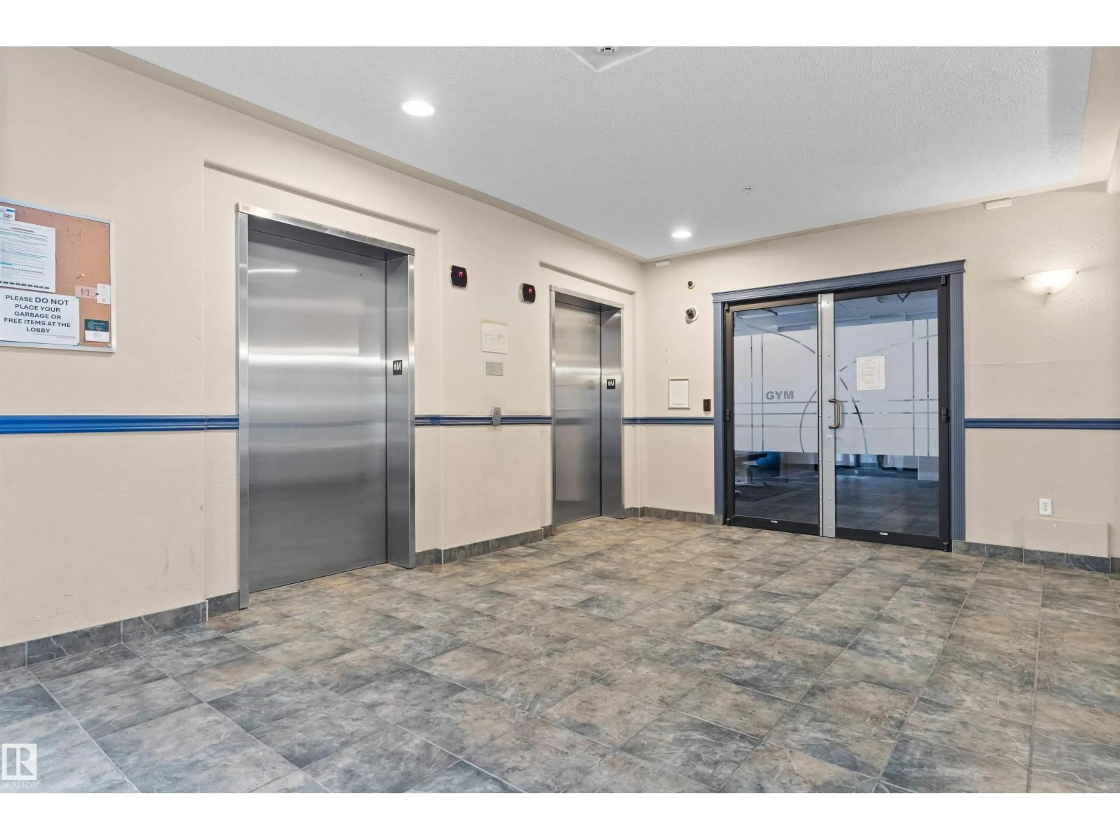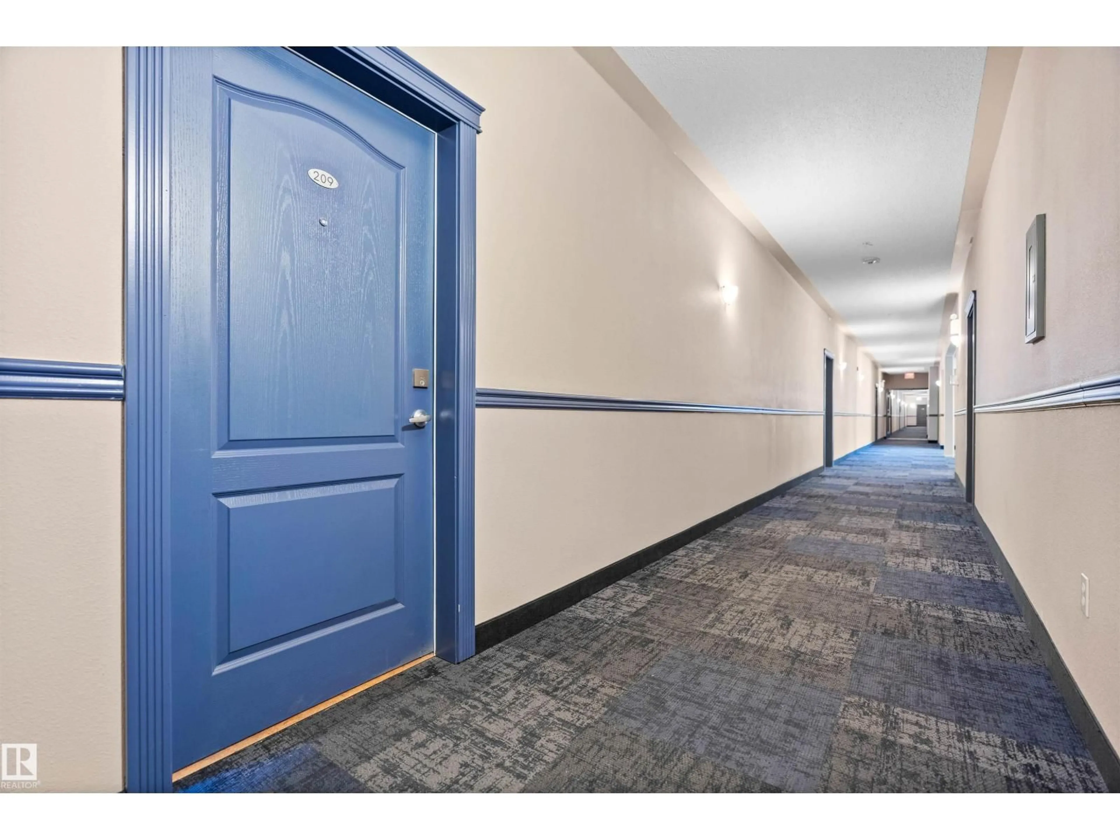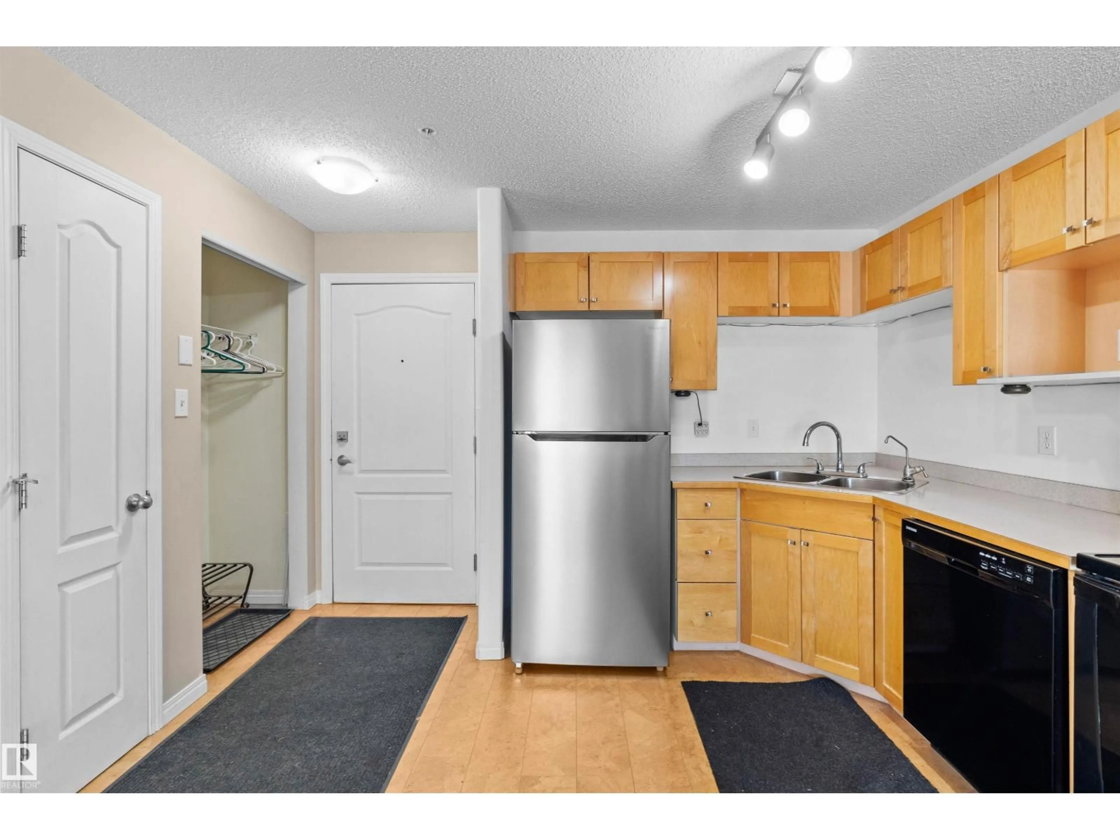#209 - 155 EDWARDS DR, Edmonton, Alberta T6X1N6
Contact us about this property
Highlights
Estimated valueThis is the price Wahi expects this property to sell for.
The calculation is powered by our Instant Home Value Estimate, which uses current market and property price trends to estimate your home’s value with a 90% accuracy rate.Not available
Price/Sqft$223/sqft
Monthly cost
Open Calculator
Description
Priced to move and steps to Walmart & Superstore, this west-facing 2 bed, 2 bath condo with in-suite laundry in Park Place Ellerslie delivers value and convenience in one. Offering 835 sq ft. on the 2nd floor with no carpet (updated cork flooring; lino in baths/storage), the open kitchen—complete with a new fridge—flows into a bright living room and a sunny balcony for evening downtime. The smart split layout features a primary suite with a double-sided walk-through closet and 4-pc ensuite, while the second bedroom sits on the opposite side for privacy, adjacent to the main bath, in-suite laundry, and oversized storage. Extras include 2 car heated underground tandem stall, two elevators, a fitness room, and an ETS stop right out front for convenience. With quick access to Anthony Henday and South Edmonton Common, this is one of the most competitively priced 2-bedrooms in the complex—a standout choice for first-time buyers, downsizers, or investors.. maybe rent each room separately? (id:39198)
Property Details
Interior
Features
Main level Floor
Living room
Dining room
Kitchen
Primary Bedroom
Condo Details
Amenities
Vinyl Windows
Inclusions
Property History
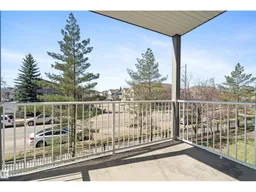 19
19
