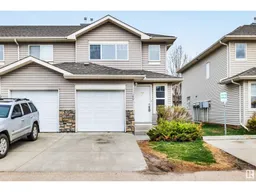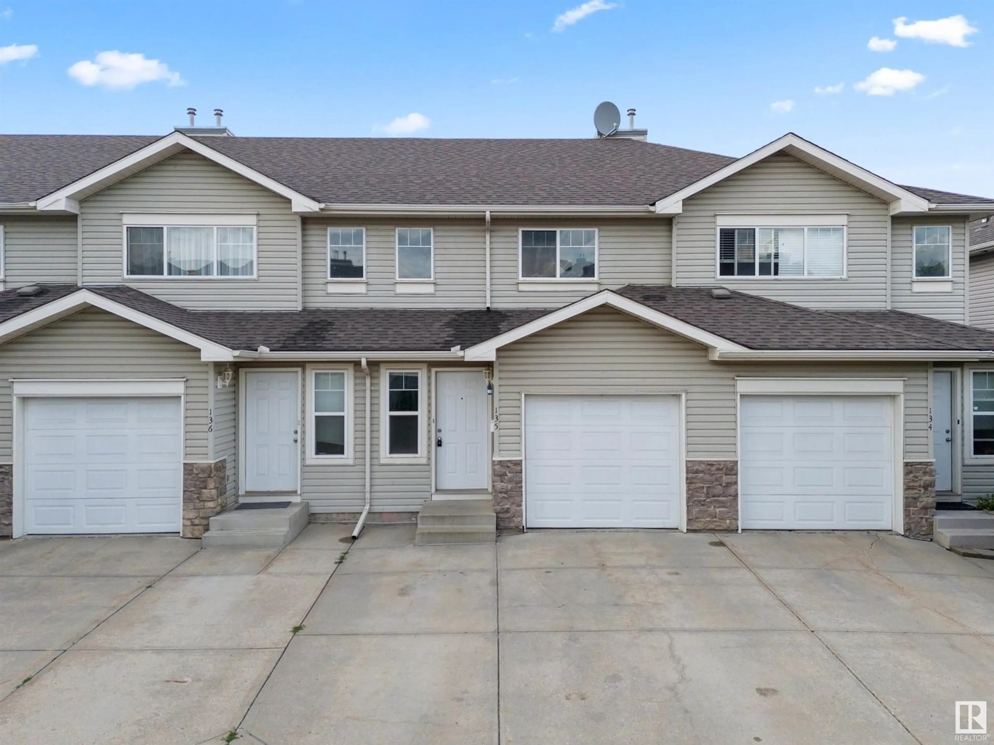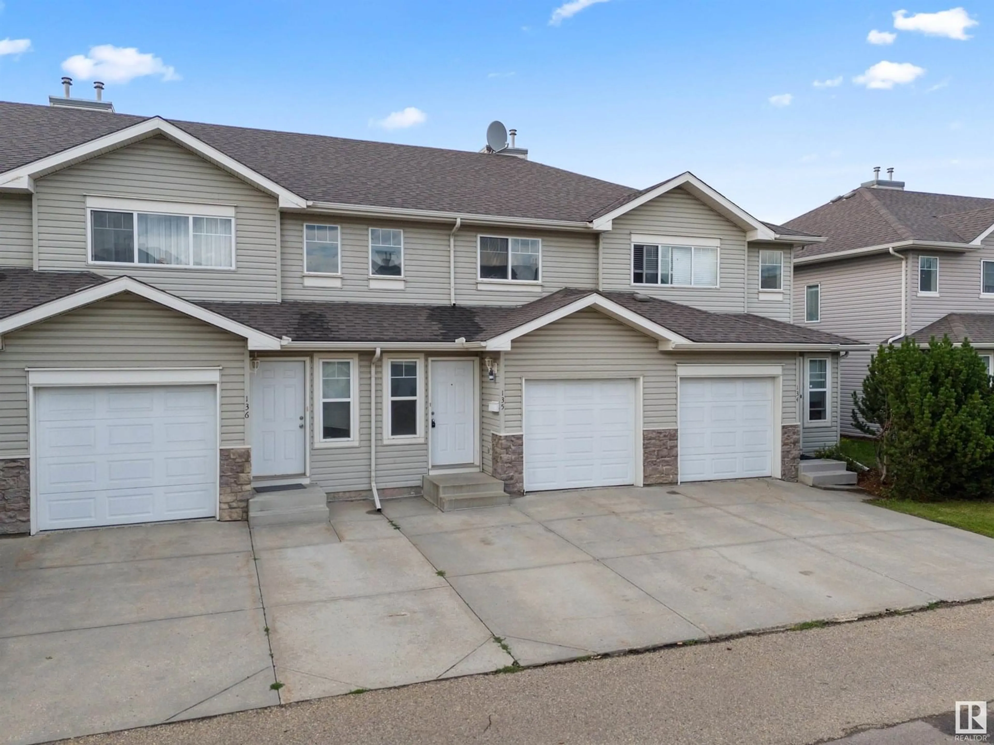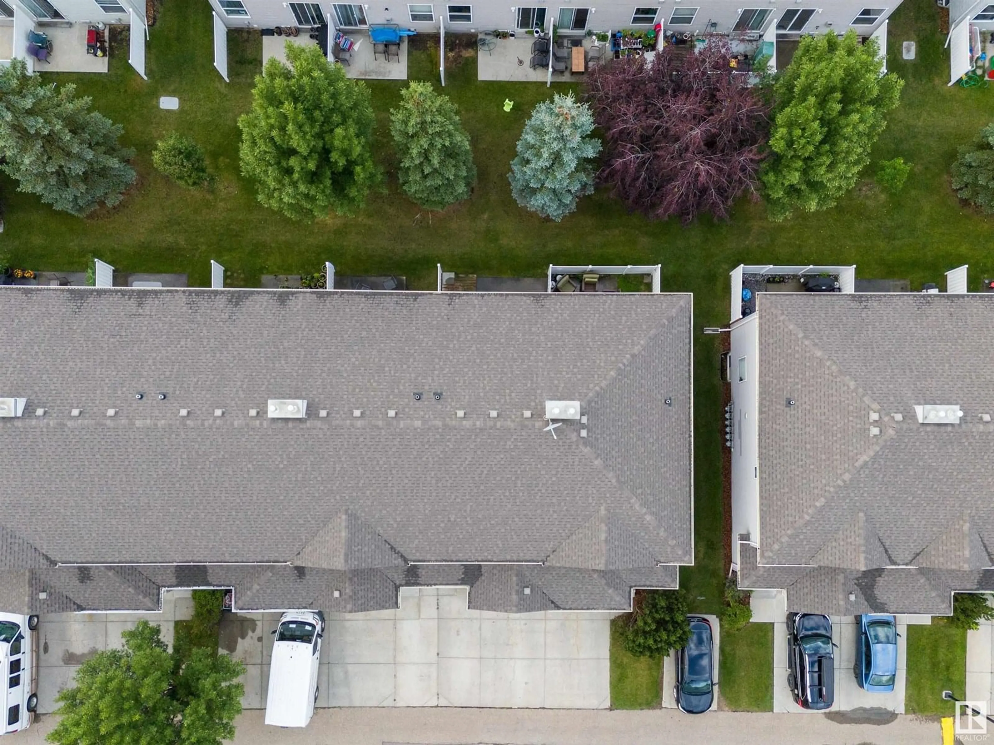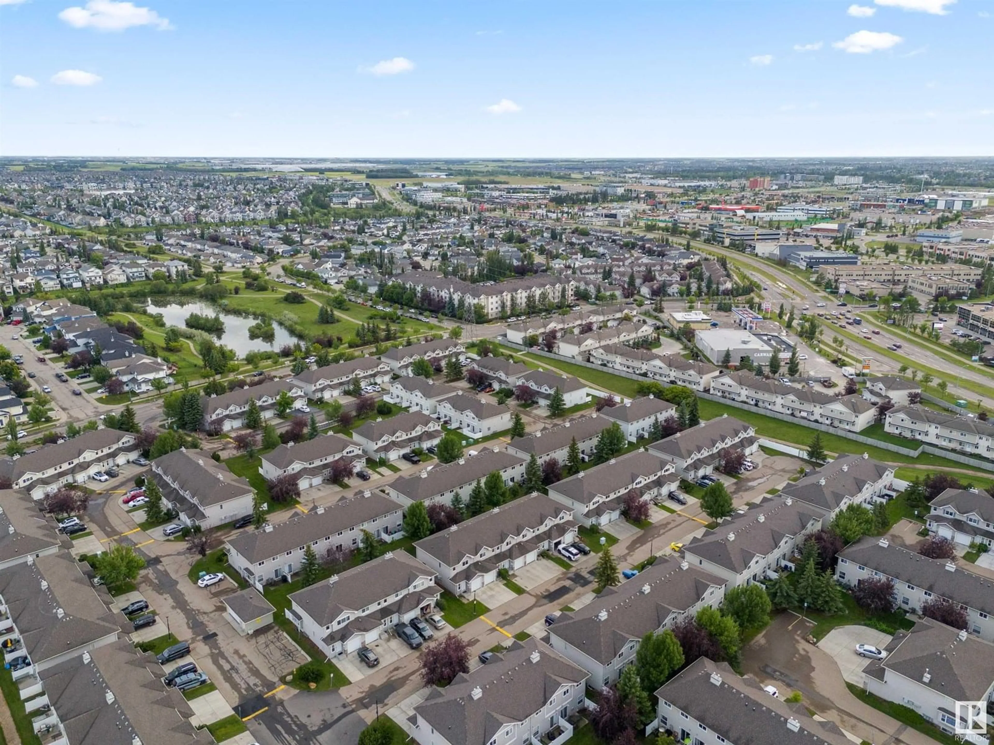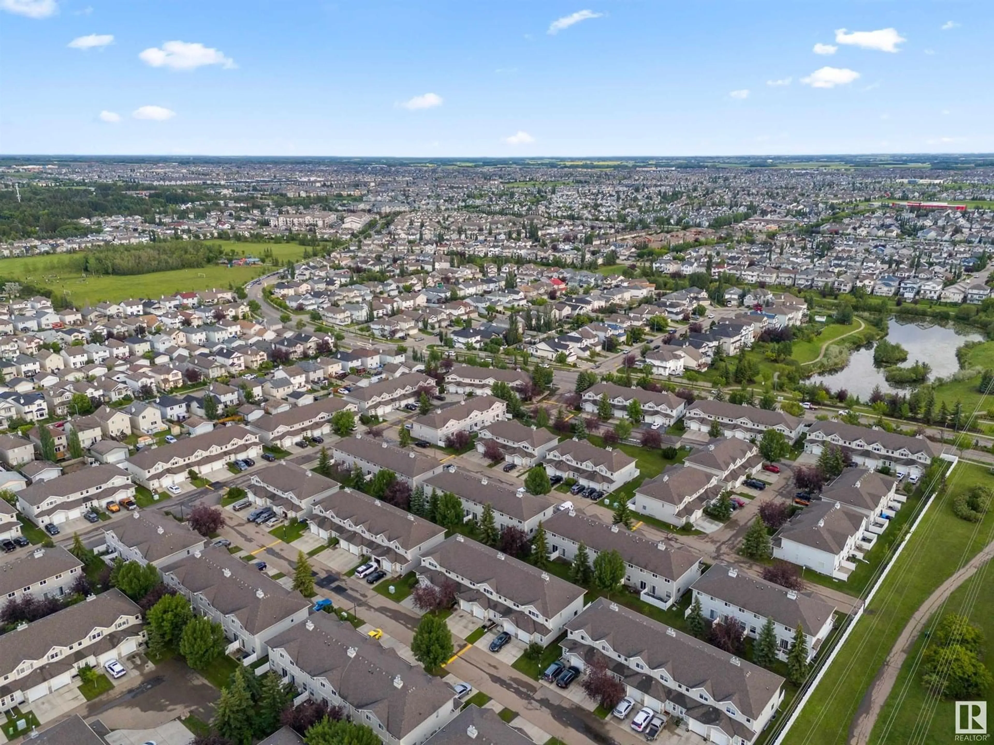230 EDWARDS DR, Edmonton, Alberta T6X1G7
Contact us about this property
Highlights
Estimated valueThis is the price Wahi expects this property to sell for.
The calculation is powered by our Instant Home Value Estimate, which uses current market and property price trends to estimate your home’s value with a 90% accuracy rate.Not available
Price/Sqft$263/sqft
Monthly cost
Open Calculator
Description
Step into this beautifully refreshed townhome, featuring fresh paint, new flooring and bright , inviting atmosphere.The open-concept main floor effortlessly connects the modern kitchen - with sleek quartz countertops and stainless steel appliances - to the dining area and cozy living room , creating the perfect space for daily living and entertaining. Upstairs you'll find three spacious bedrooms with brand new plush carpeting offering comfort and privacy for the whole family.The partial finished basement adds versatile living space ,ideal for a rec room, home office or guest suite with the full bathroom. Practical perks include a single attached garage plus an additional parking spot on the front driveway.Enjoy the ease of the low-maintenance condo living in a prime location-close to schools, parks,shopping and just minutes to the airport. Perfect for families, professionals or investors.This turkey home is ready for its next chapter. (id:39198)
Property Details
Interior
Features
Main level Floor
Living room
5.18 x 3Dining room
2.7 x 2.27Kitchen
2.6 x 2.7Condo Details
Inclusions
Property History
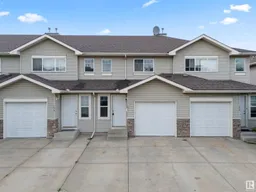 32
32