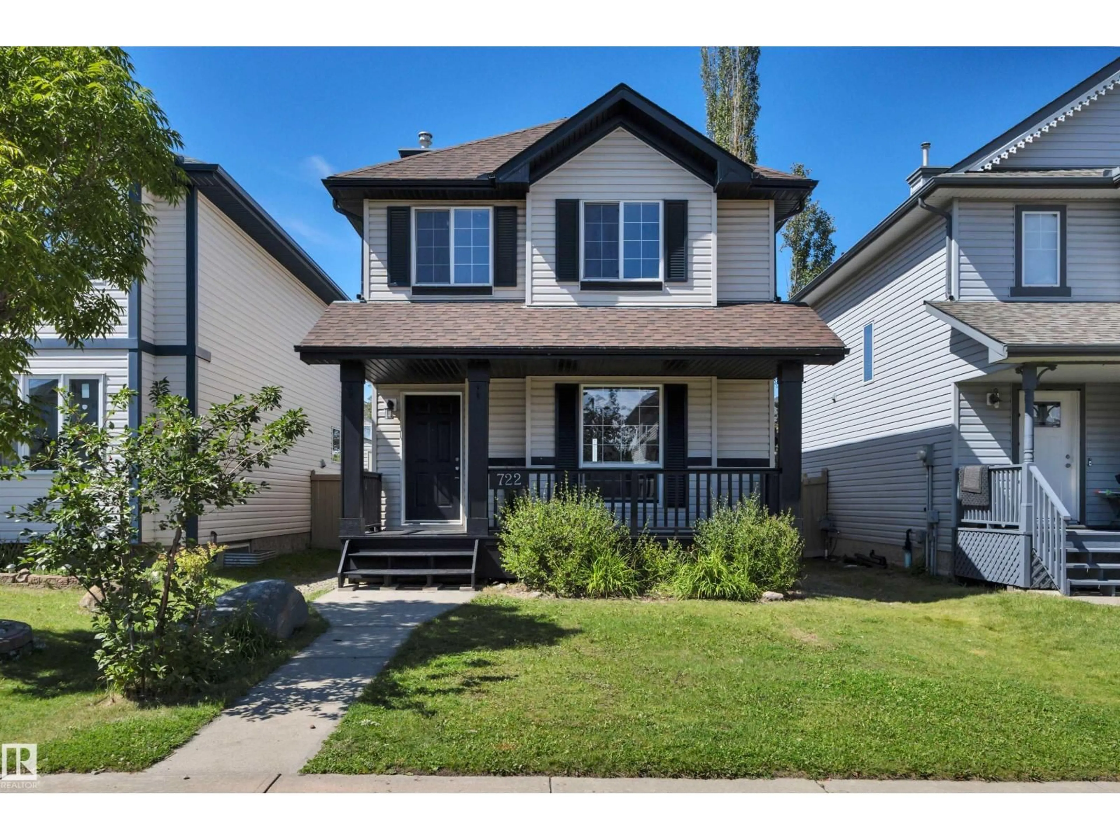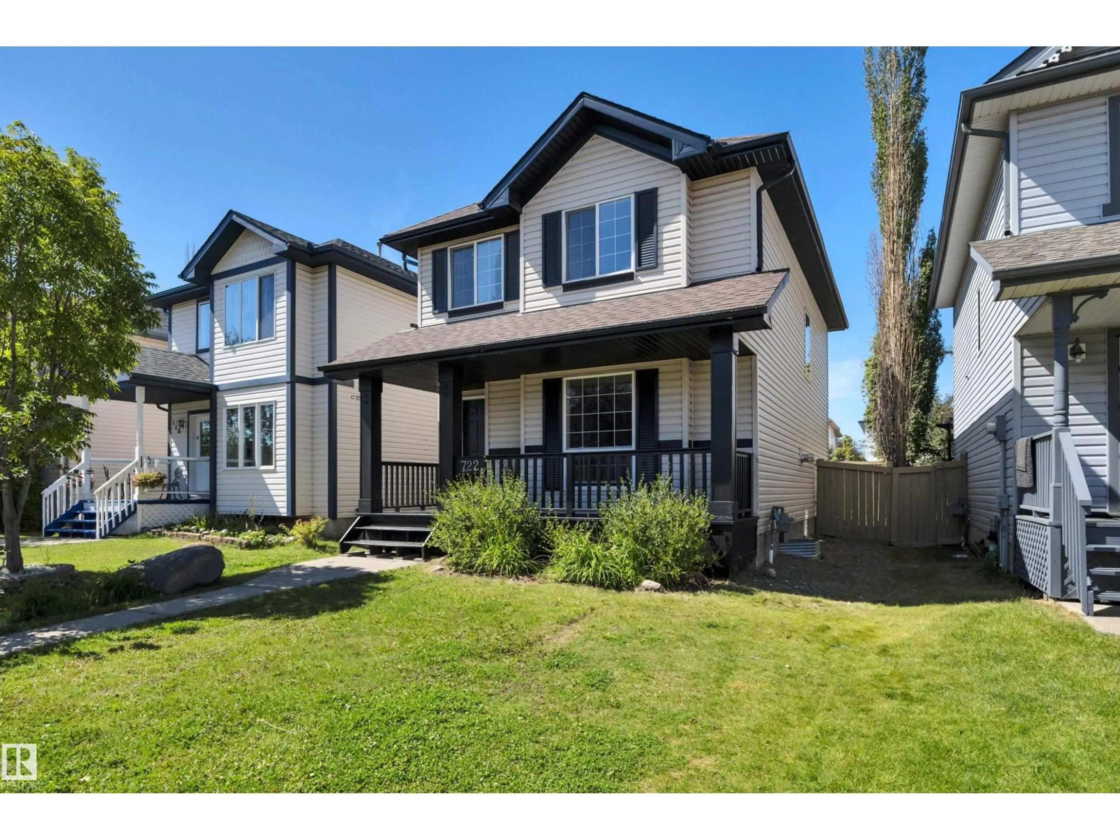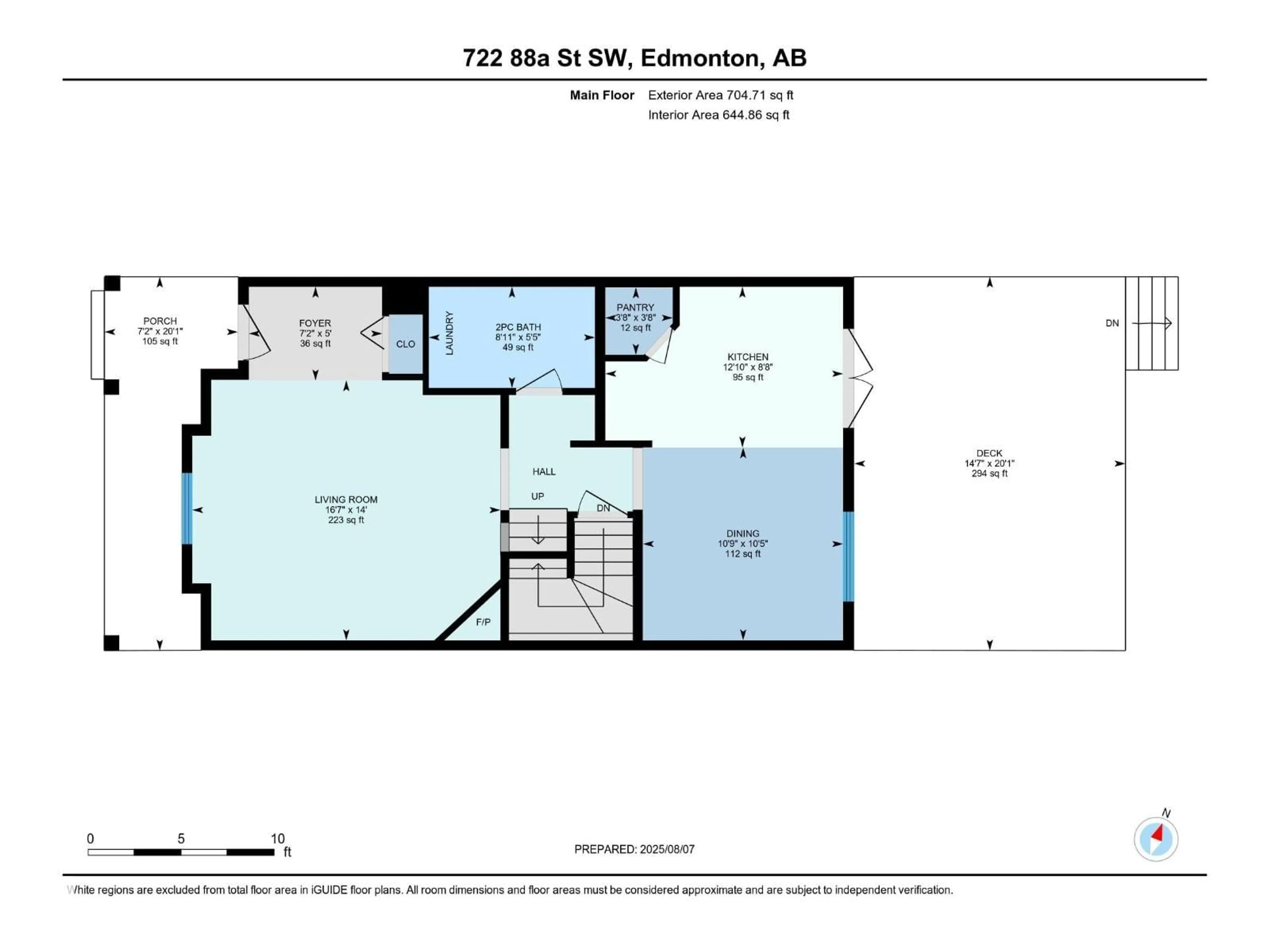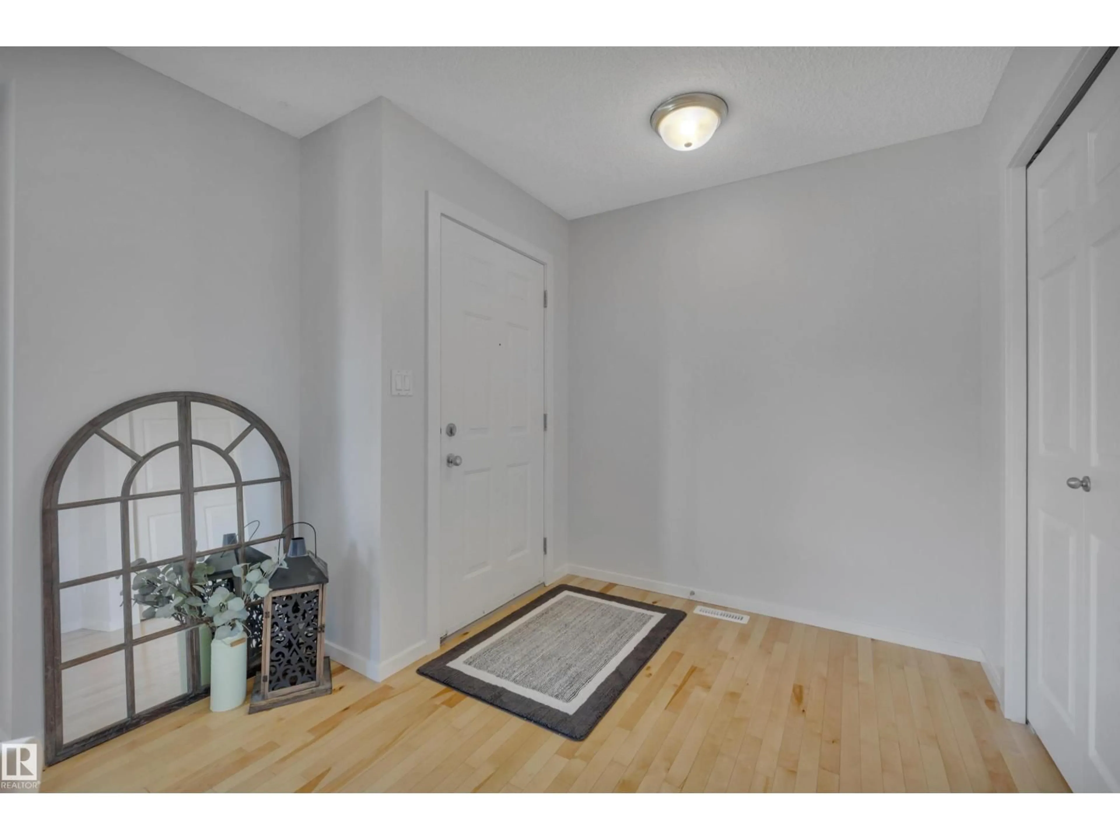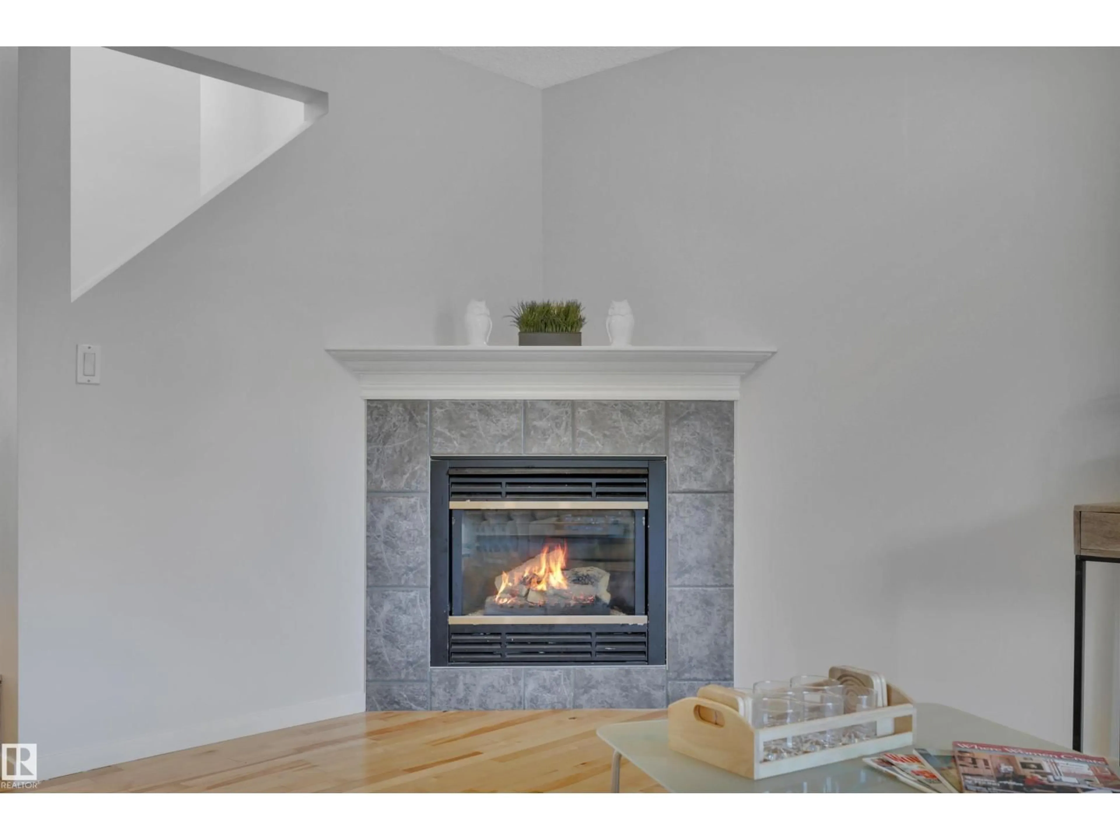722 88A ST, Edmonton, Alberta T6X1C4
Contact us about this property
Highlights
Estimated valueThis is the price Wahi expects this property to sell for.
The calculation is powered by our Instant Home Value Estimate, which uses current market and property price trends to estimate your home’s value with a 90% accuracy rate.Not available
Price/Sqft$280/sqft
Monthly cost
Open Calculator
Description
This location will make your busy life much more convenient, with quick access to schools, Anthony Henday, 91st, South Edmonton Common and so many services close by! This home features 4 large bedrooms, a washroom on every level, main floor laundry, NEW carpet in the basement, NEW shingles installed just days ago and the walls, baseboard, casing and shelving freshly painted in a balanced blend of beige and grey with a light brown warmth that makes it feel both cozy and neutral. Hardwood floors throughout the entire home offer years of durability and the benefits of being able to refinish multiple times to remove scratches or update the finish! The basement is finished well, no odd walls making you scratch your head, just a functional space for the family to enjoy! Take a break from looking at the high density neighbourhoods and stretch out with the way it used to be, where you can park two cars out front, enjoy an extra 5' clearance from your neighbours AND NO HOA fees!! SO MUCH VALUE! Better hurry! (id:39198)
Property Details
Interior
Features
Main level Floor
Living room
16'7" x 14'Dining room
10' x 10'5"Property History
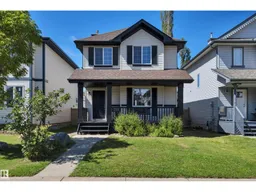 48
48
