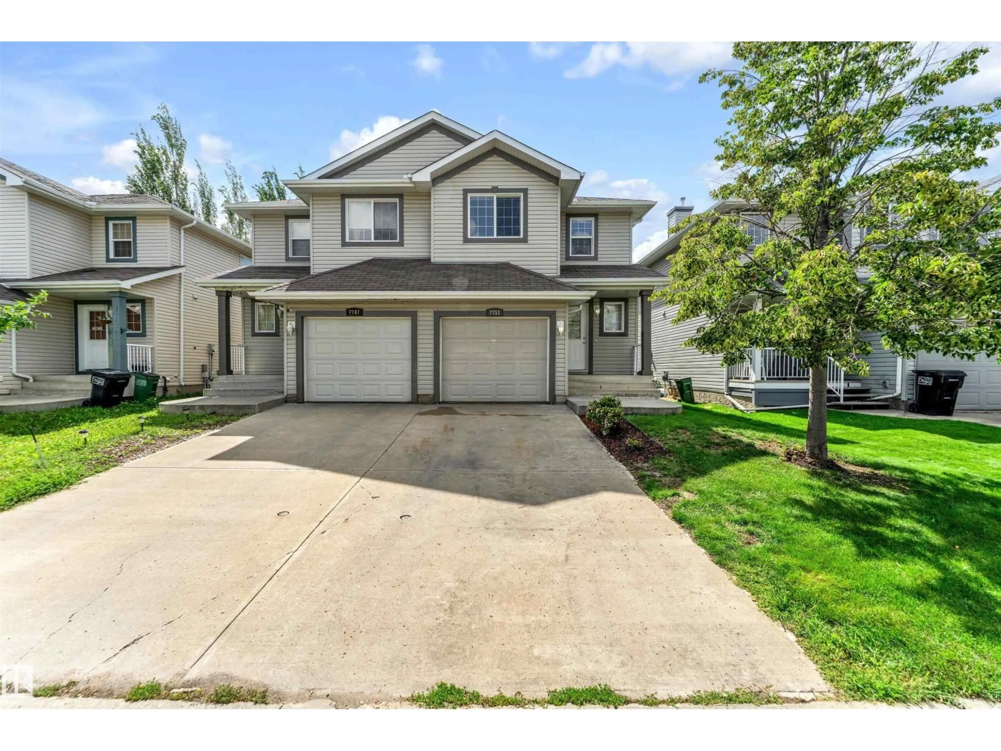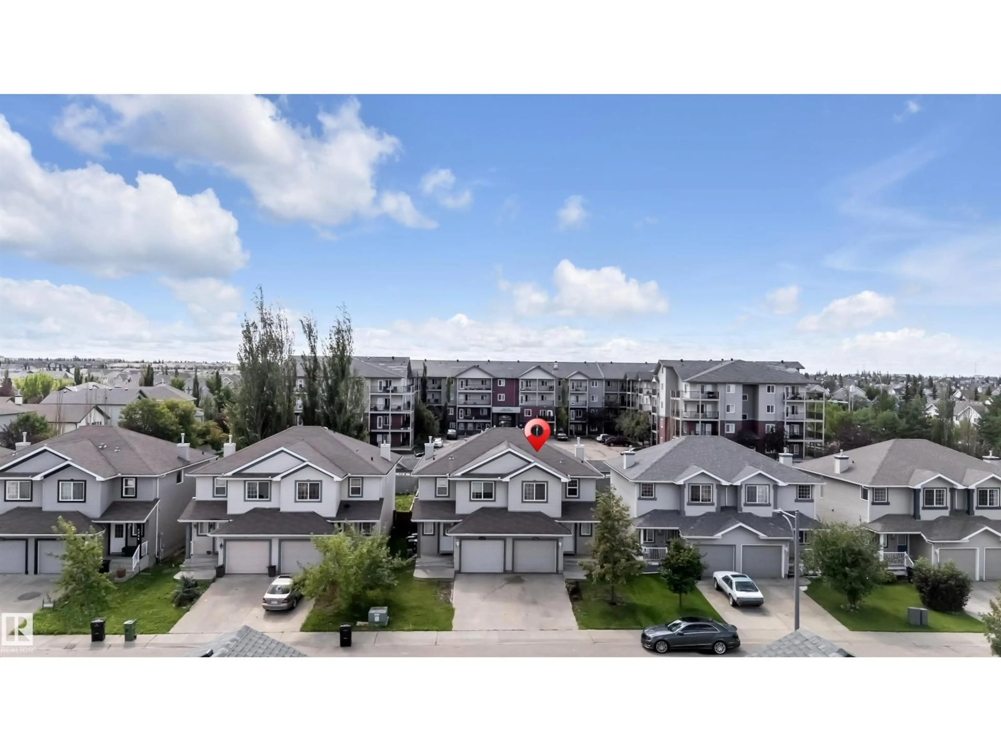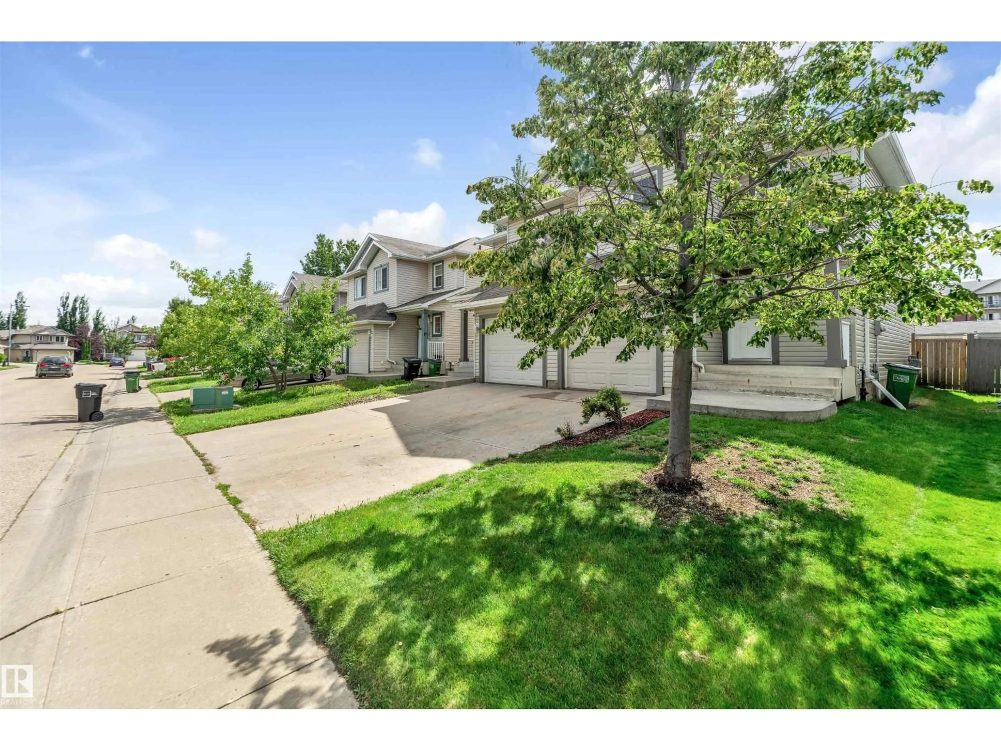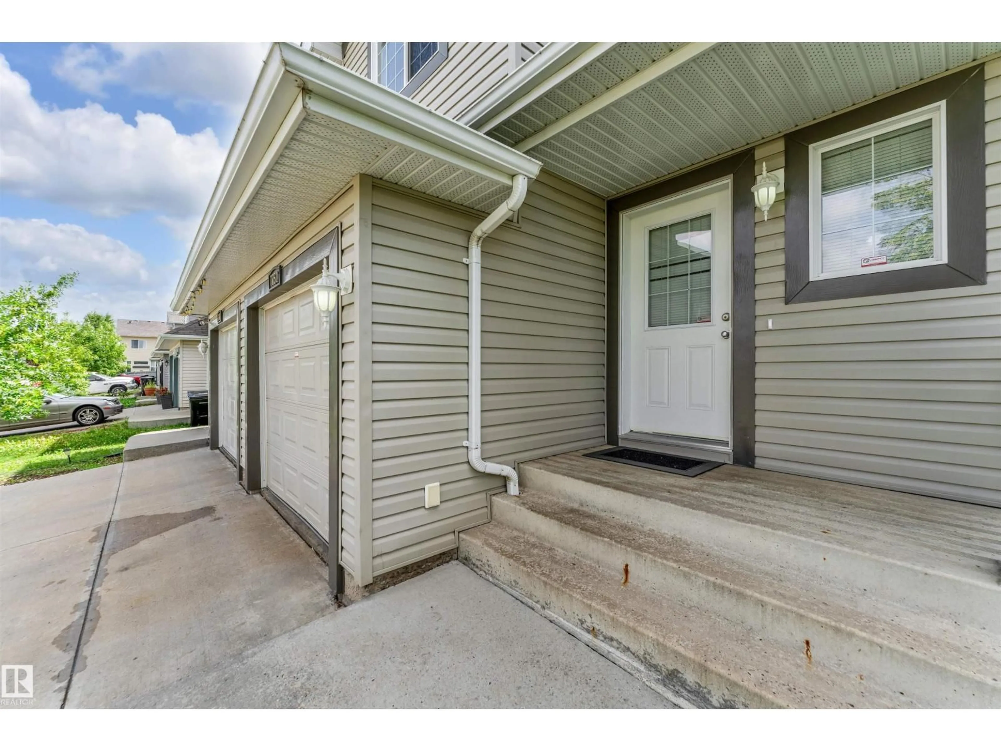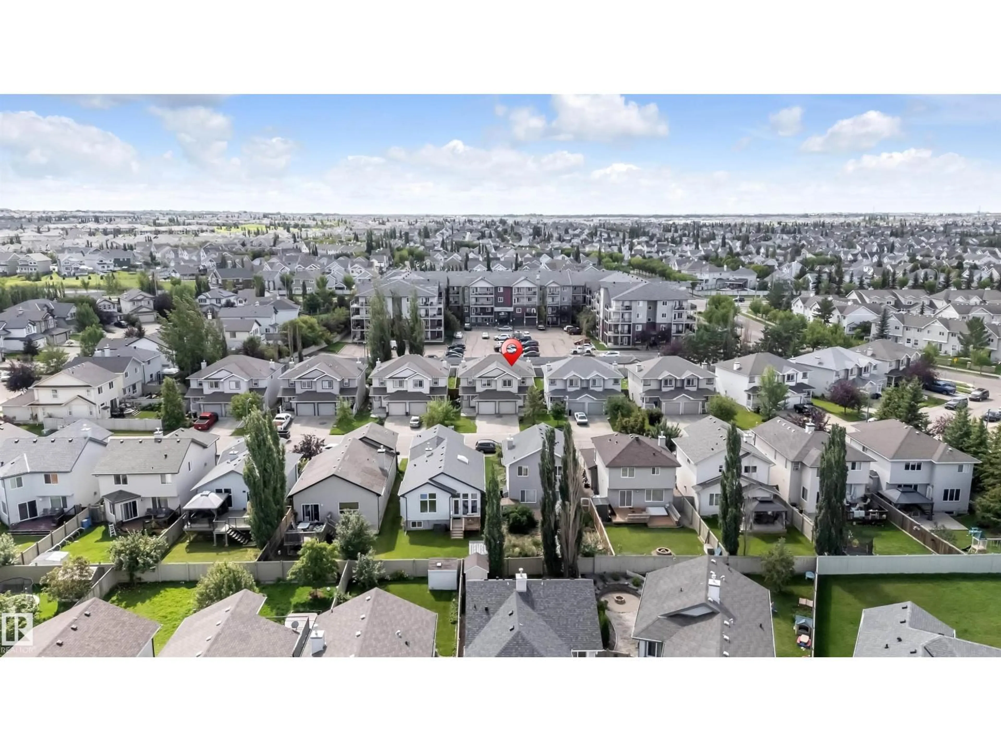Contact us about this property
Highlights
Estimated valueThis is the price Wahi expects this property to sell for.
The calculation is powered by our Instant Home Value Estimate, which uses current market and property price trends to estimate your home’s value with a 90% accuracy rate.Not available
Price/Sqft$306/sqft
Monthly cost
Open Calculator
Description
Feel the Blessed Aura! in this RENOVATED half duplex in Ellerslie. NO CONDO FEES! Well maintained home close to all amenities, perfect for first time home buyers. The energy is Exciting w/ NEW 40 Oz. Carpets, 16 LED flushmount discs and freshly painted throughout. ENJOY the the Single attached garage & the 1305 sqft spacious layout for your family w/ generous 3 bedrooms upstairs & 2 full bathrooms. Primary bedroom feat. ensuite with a stand up shower & a soaker tub with tile surround. Beds 2 & 3 are spacious w/ no neighbors at the back. Main flr kitchen features new tiled backsplash w/ black appliances, cabinet pantry & newly painted home w. 1/2 bath. The Dining room can easily accommodate 6 or 8 people seating. Newly repainted deck is fresh and leads to the fully fenced and landscaped SOUTH FACING backyard perfect for your children to play safely and ENJOY LIFE. The laundry in unfinished basement. Minutes to Ellerslie Crossing playground, spray park, Ellerslie Schools & shoppes + Henday. OWN IT! (id:39198)
Property Details
Interior
Features
Main level Floor
Living room
3.3m x 4.1 mDining room
2.6m x 2.7mKitchen
2.6m x 3.2mExterior
Parking
Garage spaces -
Garage type -
Total parking spaces 1
Property History
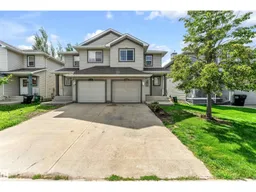 46
46
