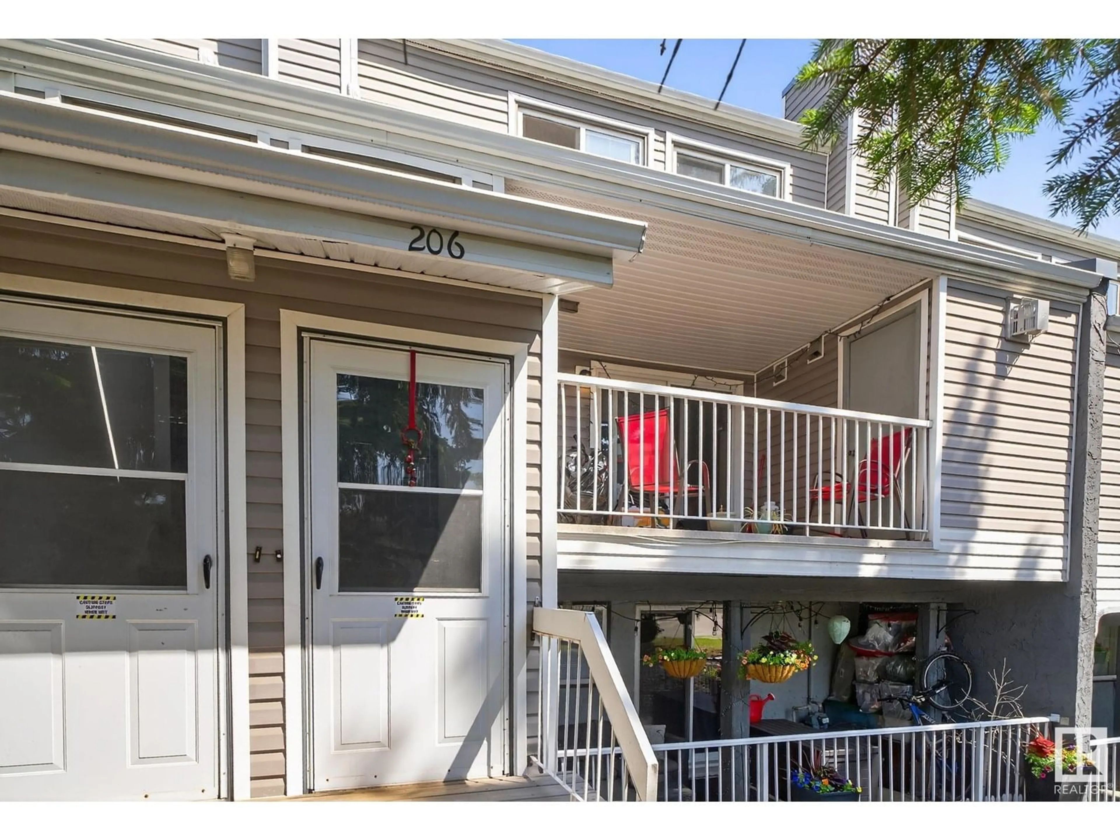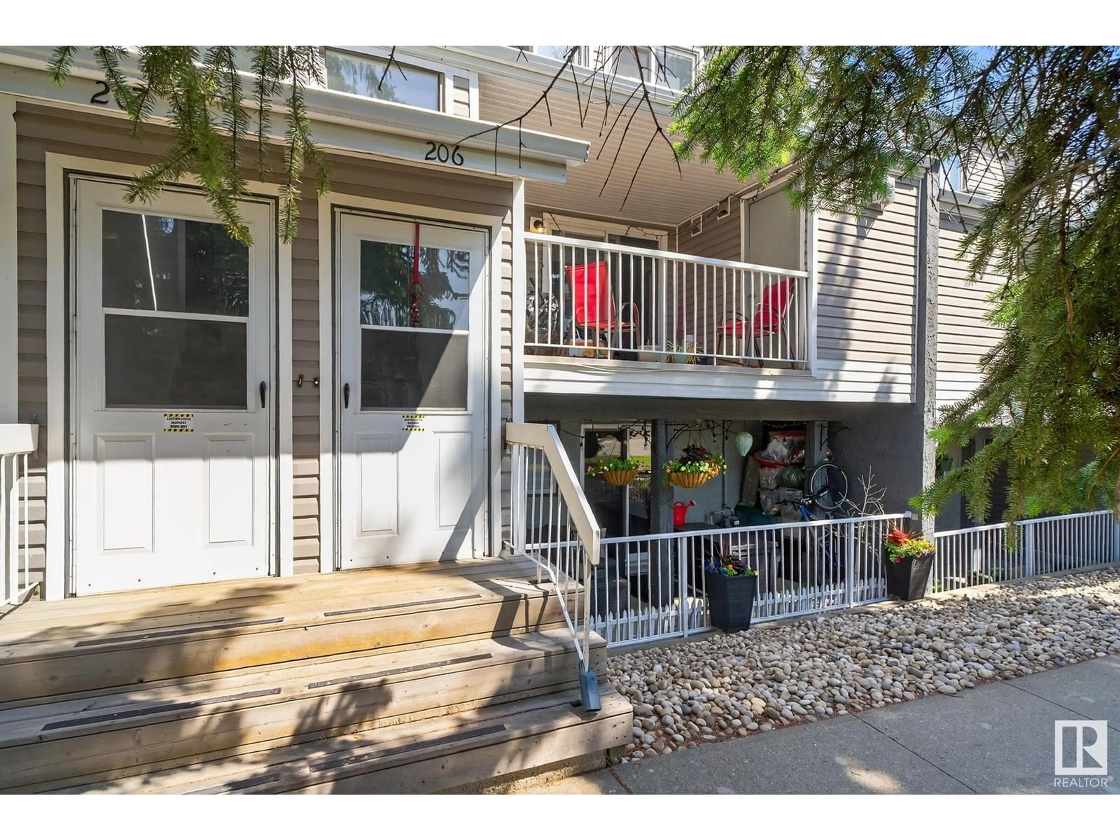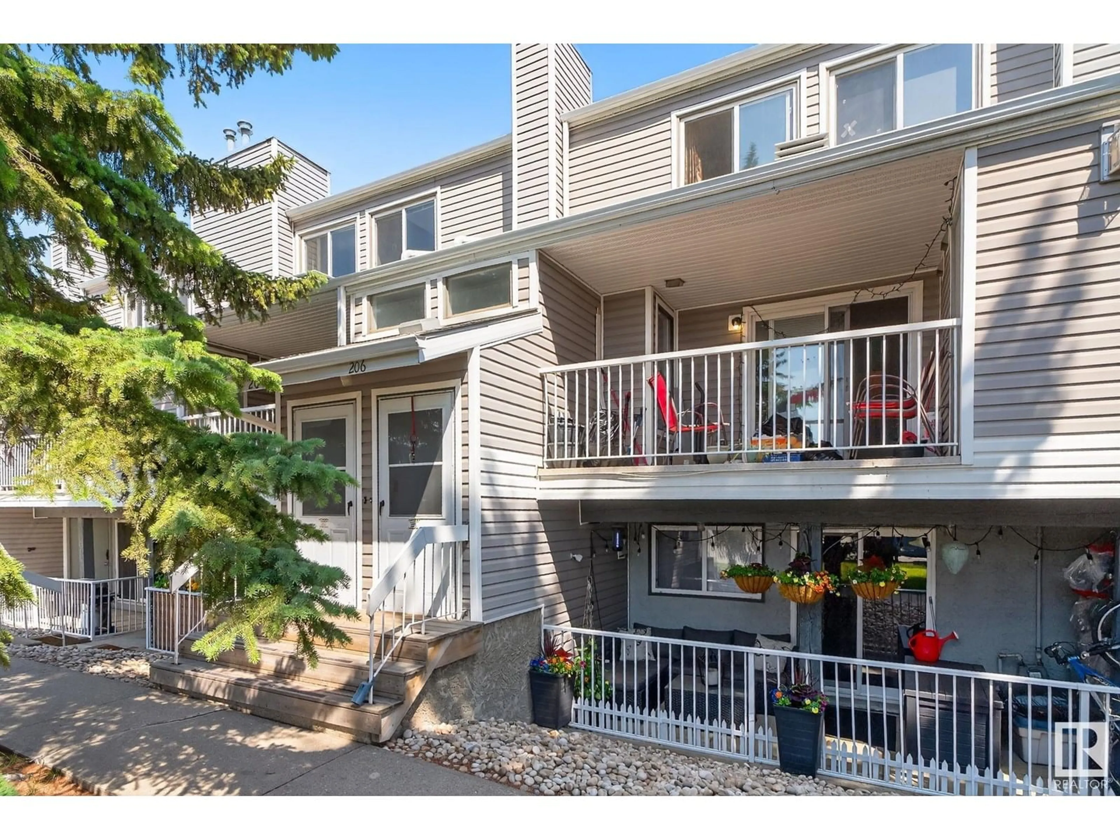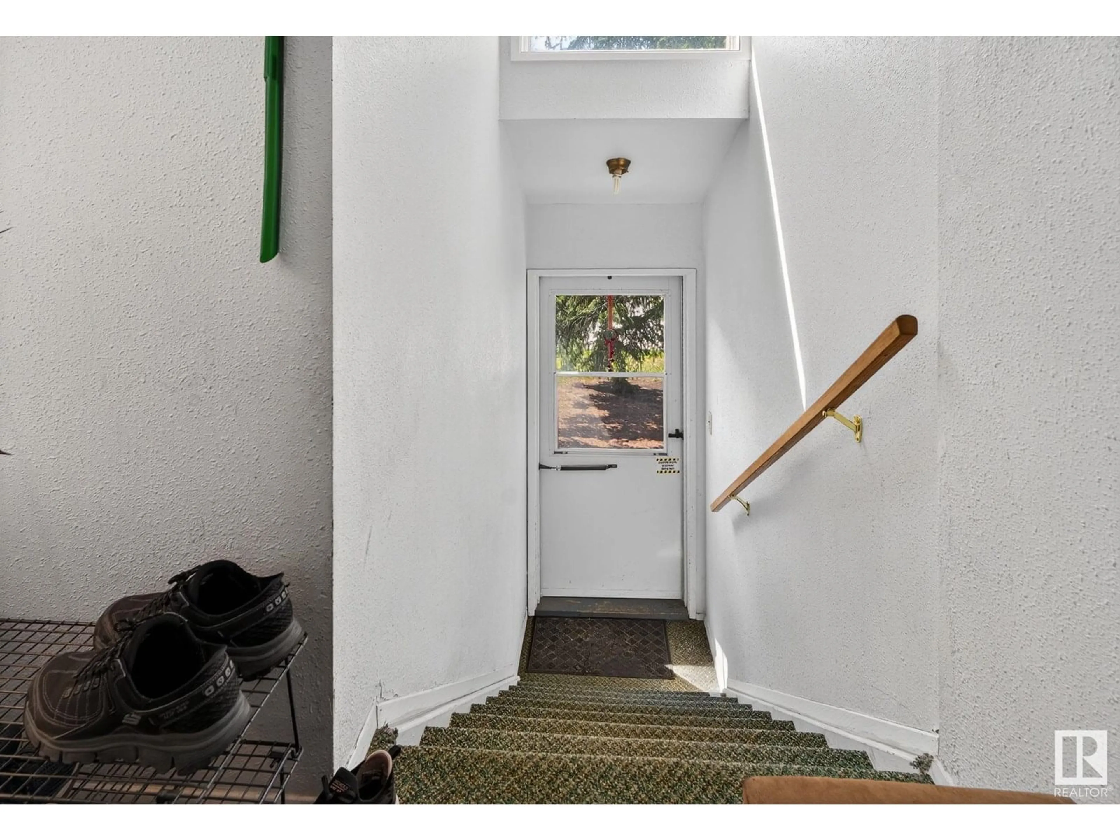Contact us about this property
Highlights
Estimated ValueThis is the price Wahi expects this property to sell for.
The calculation is powered by our Instant Home Value Estimate, which uses current market and property price trends to estimate your home’s value with a 90% accuracy rate.Not available
Price/Sqft$150/sqft
Est. Mortgage$709/mo
Maintenance fees$246/mo
Tax Amount ()-
Days On Market7 days
Description
Welcome to this charming two-story townhome—an ideal choice for first-time buyers or savvy investors. Step through your private entrance into a thoughtfully designed main level, complete with ample storage for coats and shoes. The functional kitchen features plenty of counter space and opens to an impressively spacious dining area, large enough to double as a home office. Tucked just off the dining space is a sizable walk-in storage closet that offers endless possibilities—use it as a walk-in pantry, bike storage, seasonal closet, or even a compact enclosed den. Upstairs, you'll find a full bathroom with convenient access to the primary suite through a walk-through closet. A generous second bedroom and an upstairs laundry area complete the upper level. With convenience, flexibility, and affordability all in one, this home is ready to welcome you. (id:39198)
Property Details
Interior
Features
Upper Level Floor
Primary Bedroom
Bedroom 2
Condo Details
Inclusions
Property History
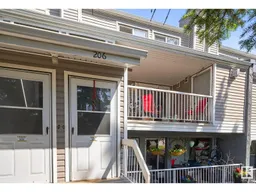 30
30
