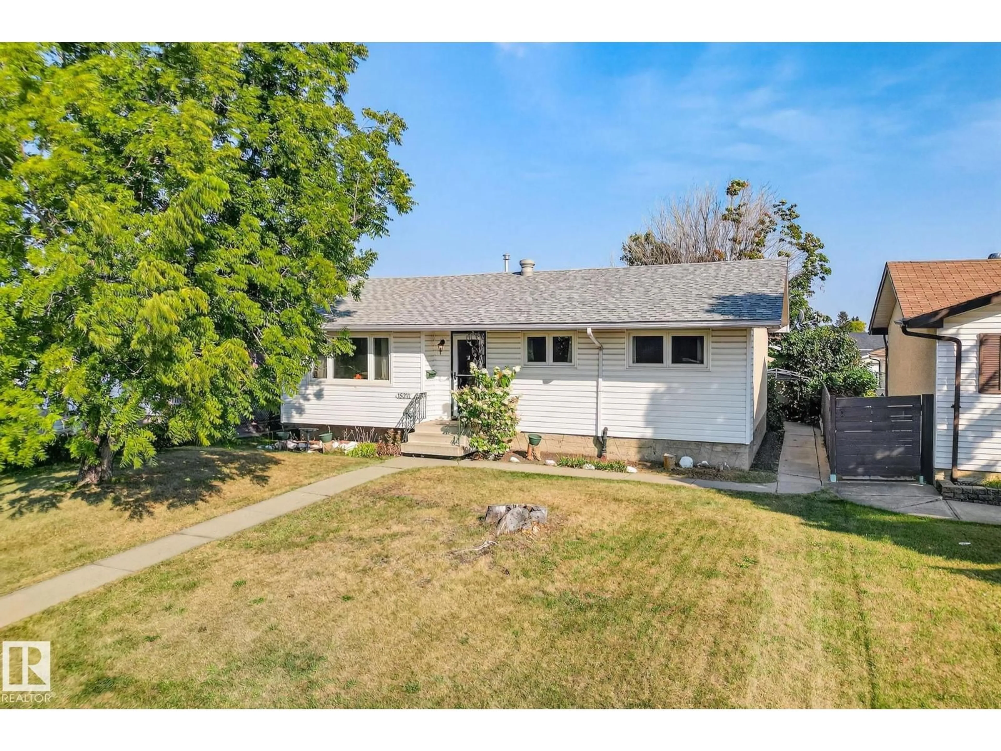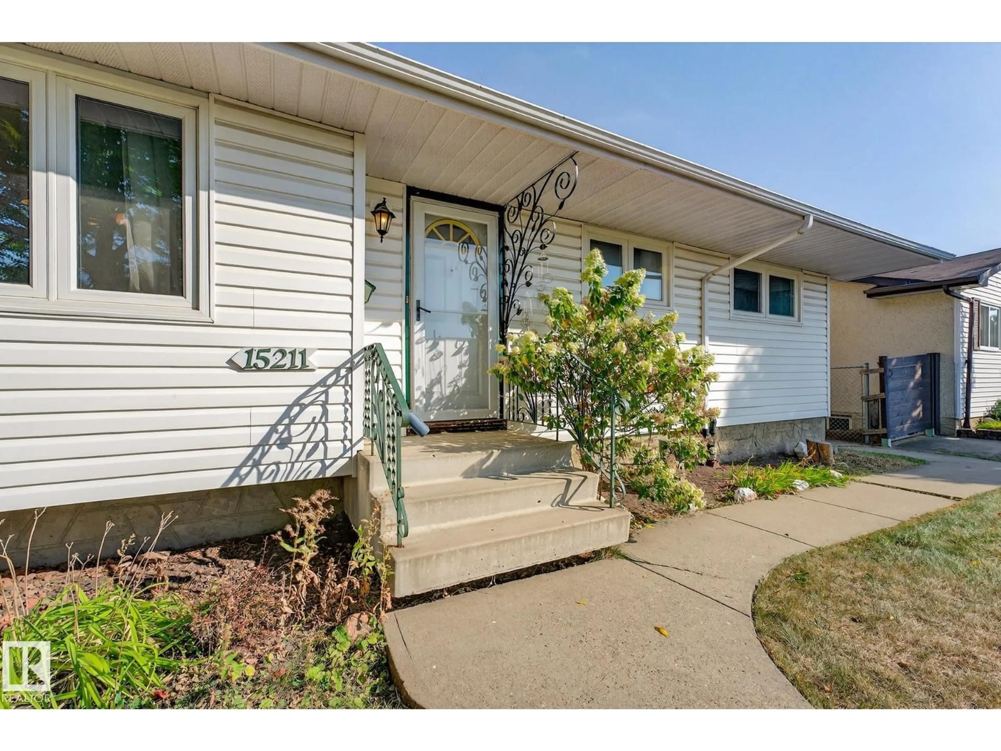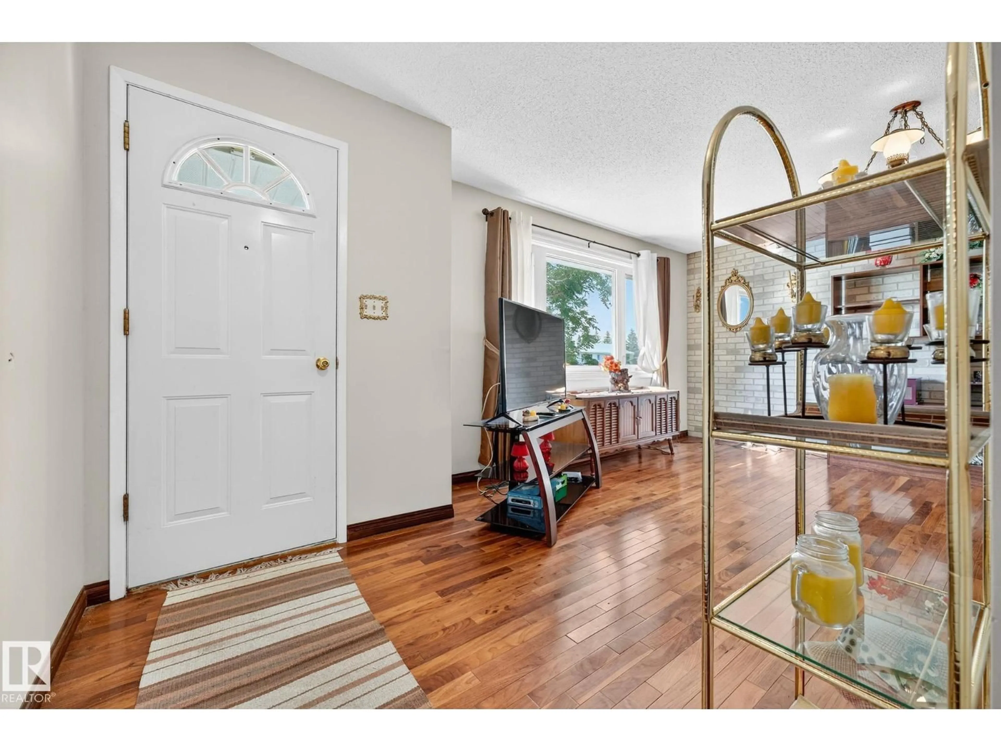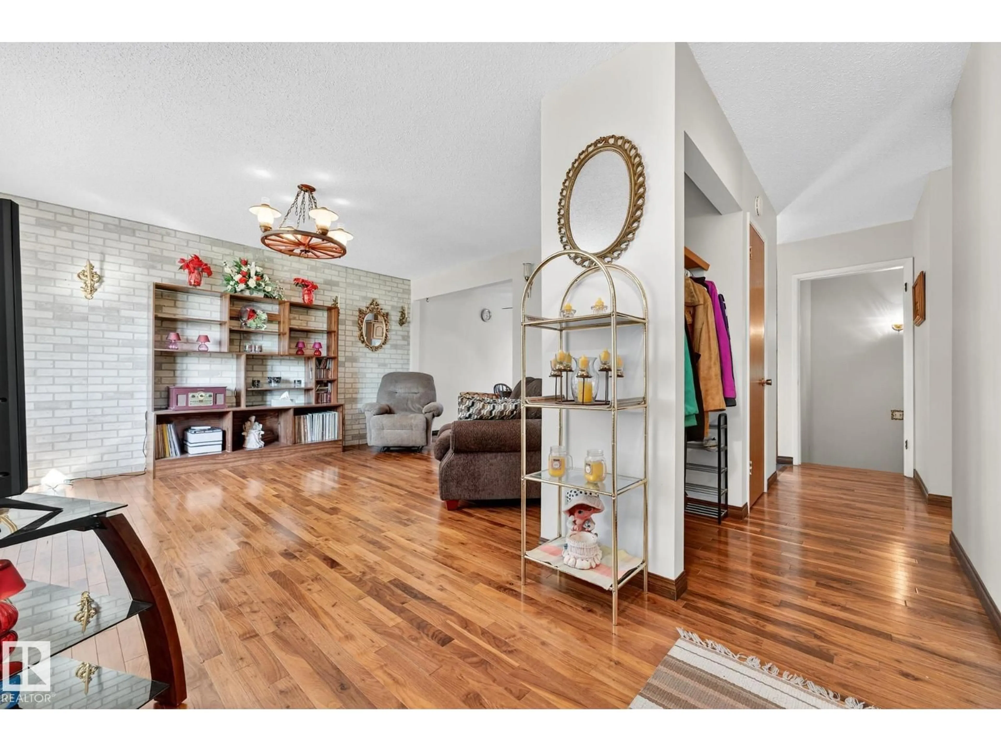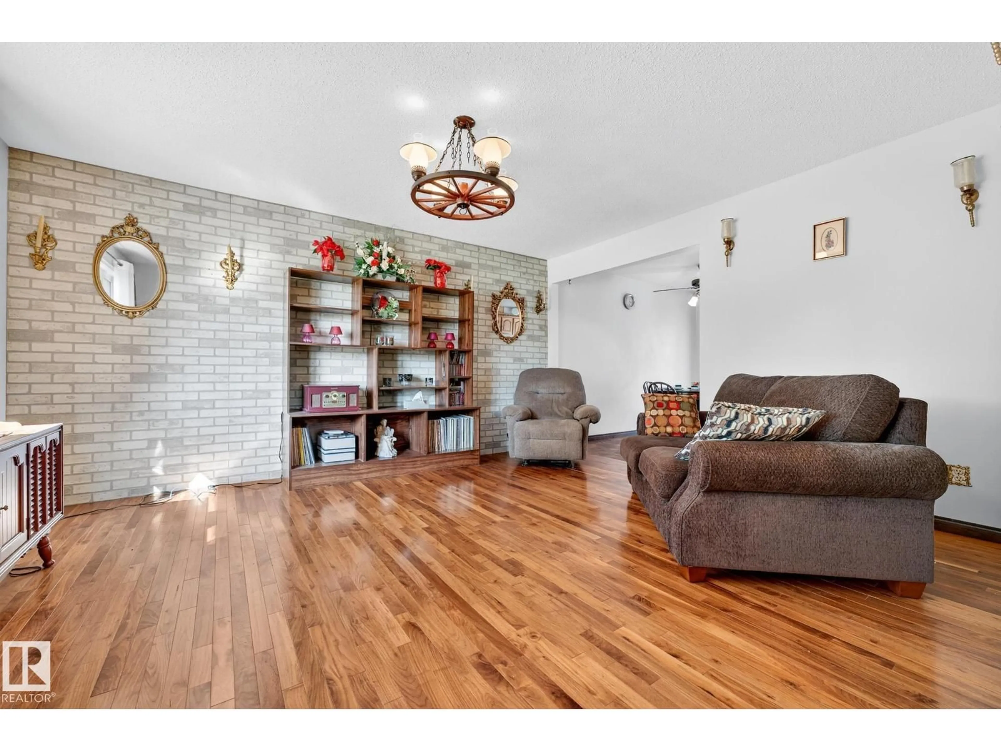Contact us about this property
Highlights
Estimated valueThis is the price Wahi expects this property to sell for.
The calculation is powered by our Instant Home Value Estimate, which uses current market and property price trends to estimate your home’s value with a 90% accuracy rate.Not available
Price/Sqft$363/sqft
Monthly cost
Open Calculator
Description
This 1,044 sq ft home in Evansdale offers a practical layout with updates throughout. The main floor features two well-sized bedrooms, a full bathroom, and a bright living space with large windows. The kitchen and dining area provide functionality and flow, while windows throughout bring in natural light. Downstairs adds versatility with a third bedroom, second bathroom, and a spacious family room that can be adapted for recreation or storage needs. Important upgrades include a newer roof, windows, furnace, and hot water tank, giving peace of mind and long-term efficiency. The lot offers a balance of yard space for outdoor enjoyment and low-maintenance living. Situated in a mature neighbourhood, this home blends classic character with important modern updates. Whether enjoying the comfortable main level or the added flexibility of the finished basement, this Evansdale property combines space, utility, and thoughtful improvements in a convenient north Edmonton location. (id:39198)
Property Details
Interior
Features
Main level Floor
Living room
Dining room
Kitchen
Primary Bedroom
Property History
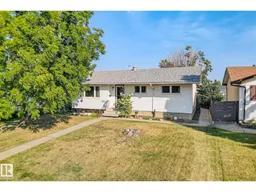 41
41
