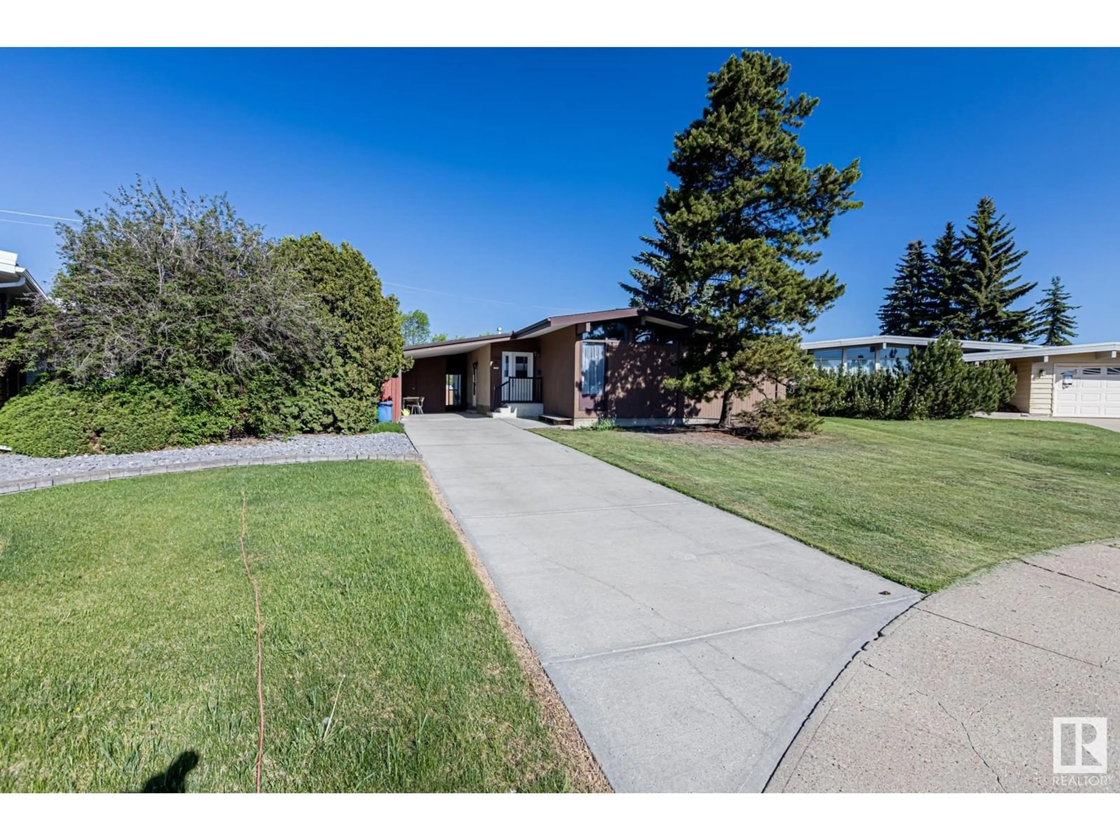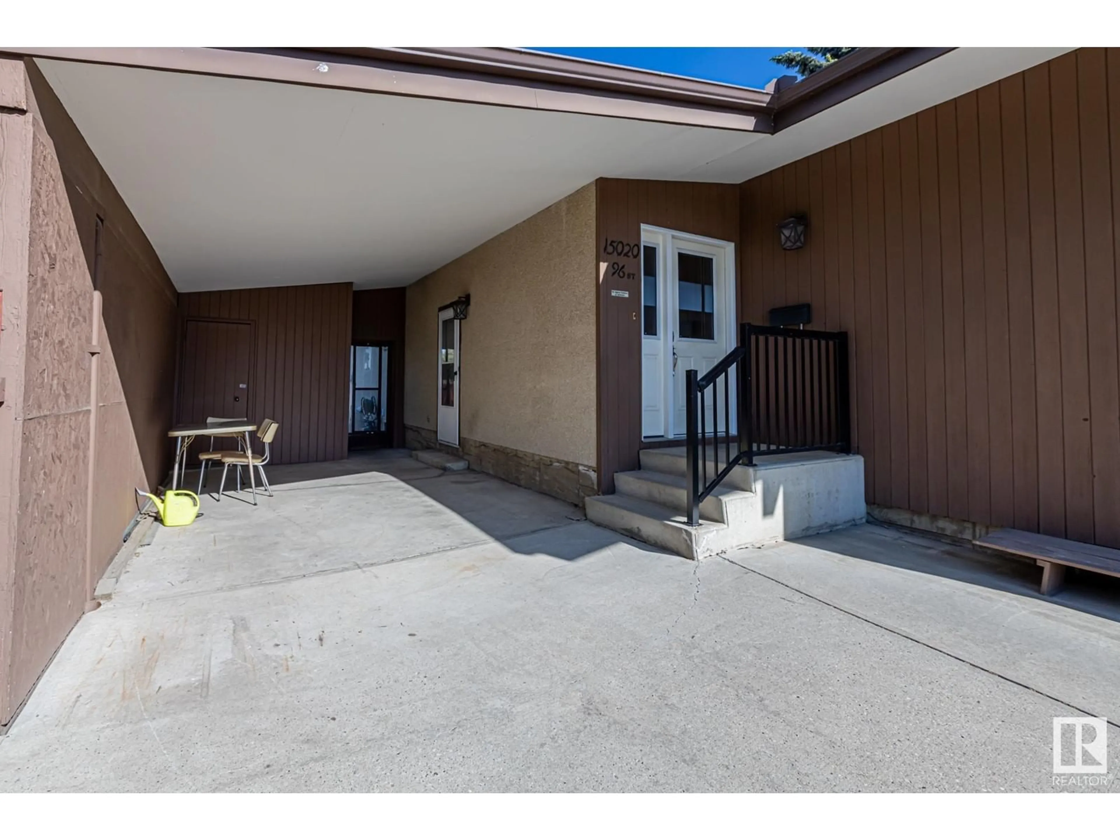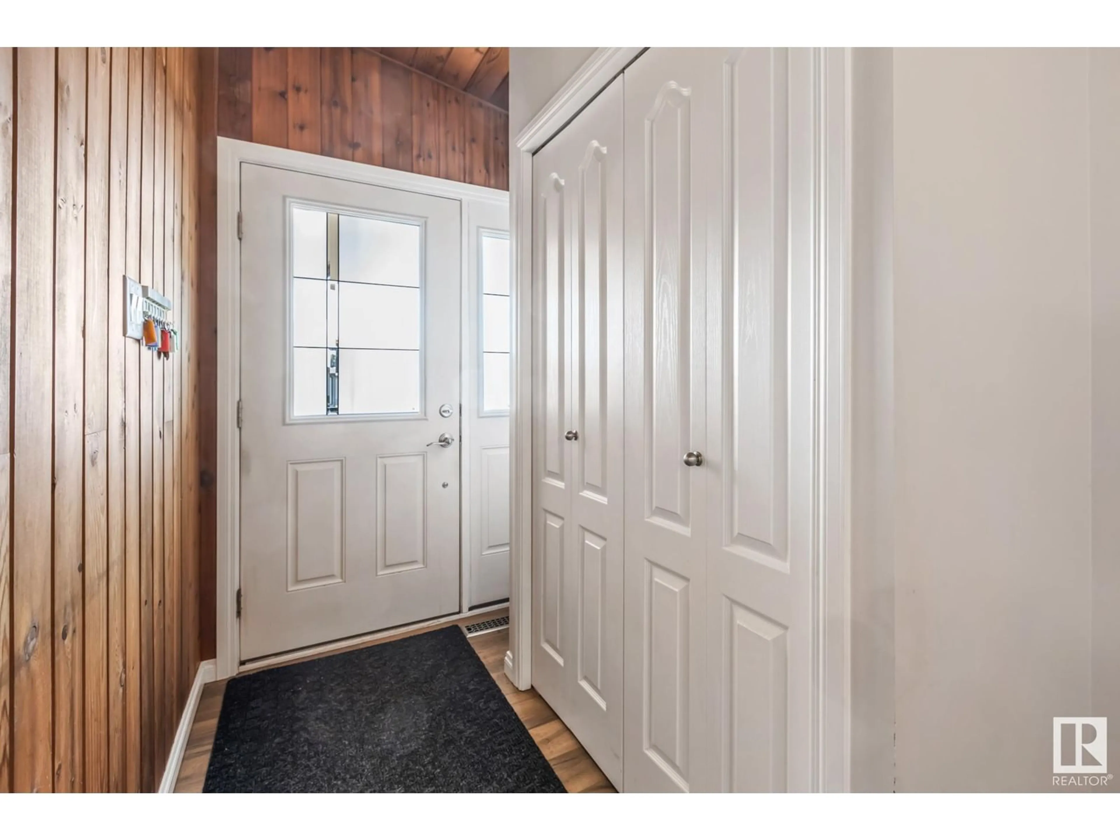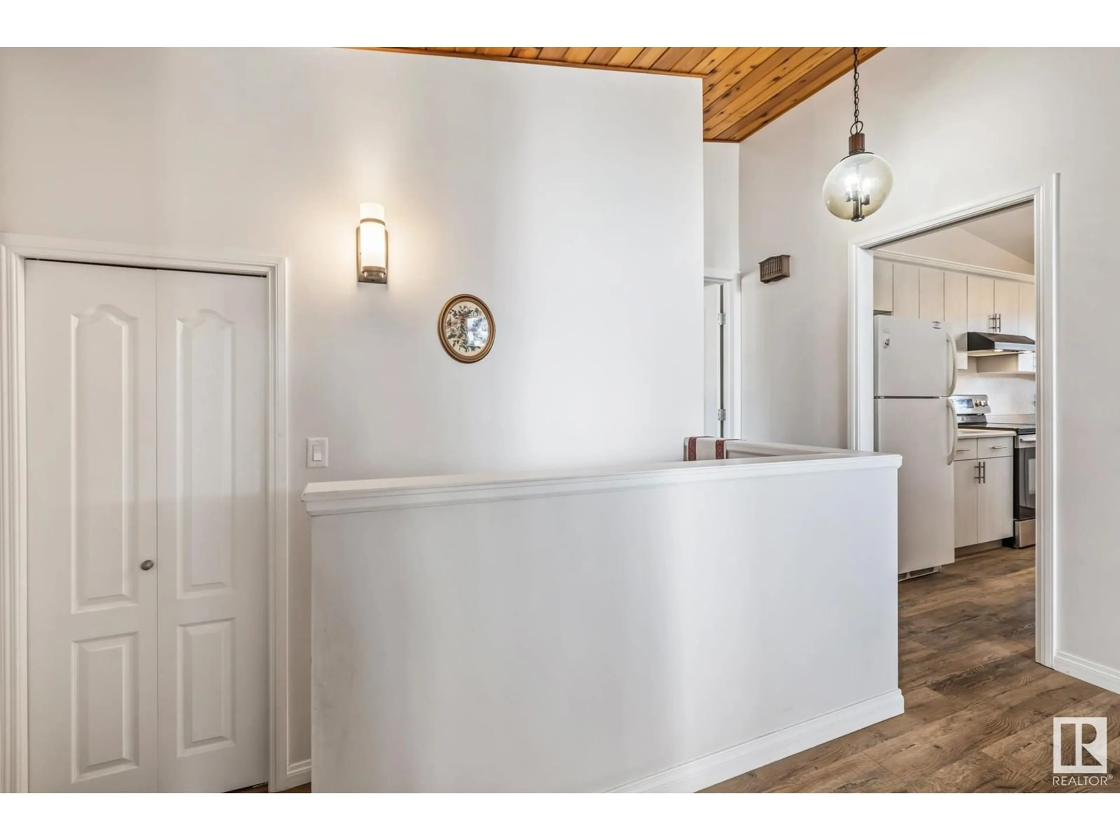NW - 15020 96 ST, Edmonton, Alberta T5E4B1
Contact us about this property
Highlights
Estimated ValueThis is the price Wahi expects this property to sell for.
The calculation is powered by our Instant Home Value Estimate, which uses current market and property price trends to estimate your home’s value with a 90% accuracy rate.Not available
Price/Sqft$319/sqft
Est. Mortgage$1,803/mo
Tax Amount ()-
Days On Market25 days
Description
This meticulously maintained bungalow from the 70's gives you the perfect retro home with beneficial upgrades. Through the main foyer you find a large living space with vaulted ceilings and west facing windows to let in the sunshine. Not only is there space to host dinner parties in the separate dining there is also ample room for everyday meals in the updated eat-in kitchen. Down the main hall you find 3 spacious bedrooms. A 4 piece updated main bath and the primary suite featuring walk-in closet and en-suite. New laminate flooring flows throughout the main floor. The basement has a few finishes and is just waiting to be transformed into your family's main hang out spot. If you enjoy spending your time outside during the summer there is a covered carport in the front to catch all the afternoon sun. If you prefer the fresh morning sun the nearly 1/4 acre yard gives you plenty of options to create your very own oasis. A double detached garage completes the property. Bonus newer roof and HE furnace as well. (id:39198)
Property Details
Interior
Features
Main level Floor
Living room
3.91 x 6.66Dining room
3.18 x 2.76Kitchen
3.79 x 3.04Primary Bedroom
3.8 x 3.84Property History
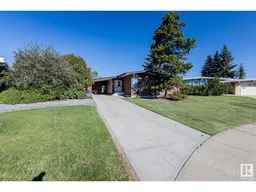 32
32
