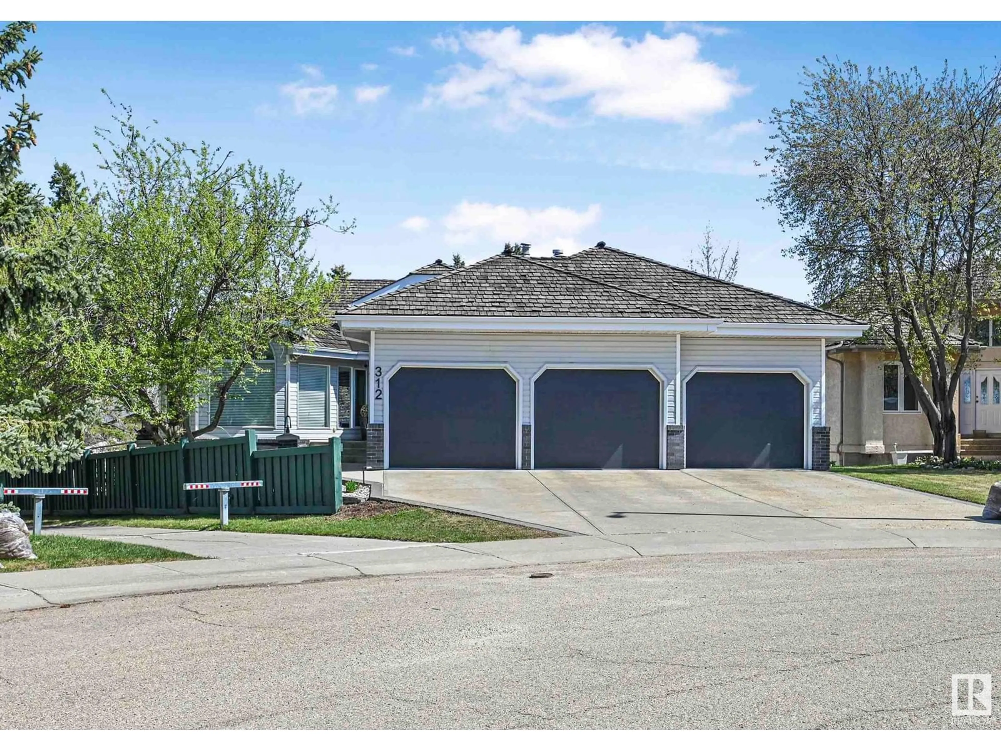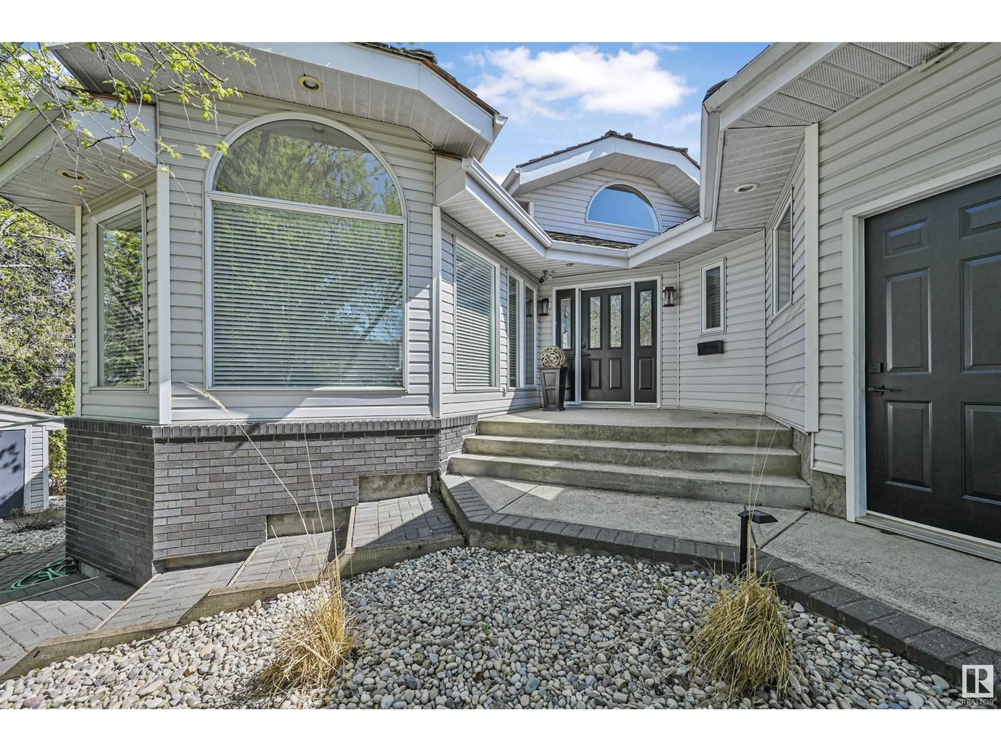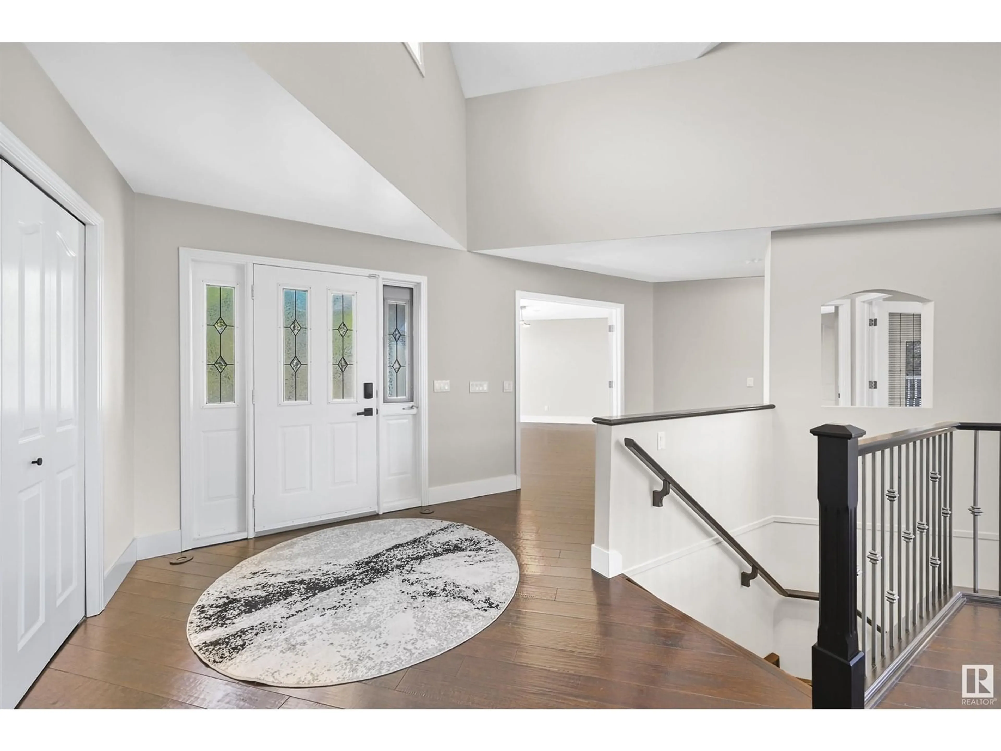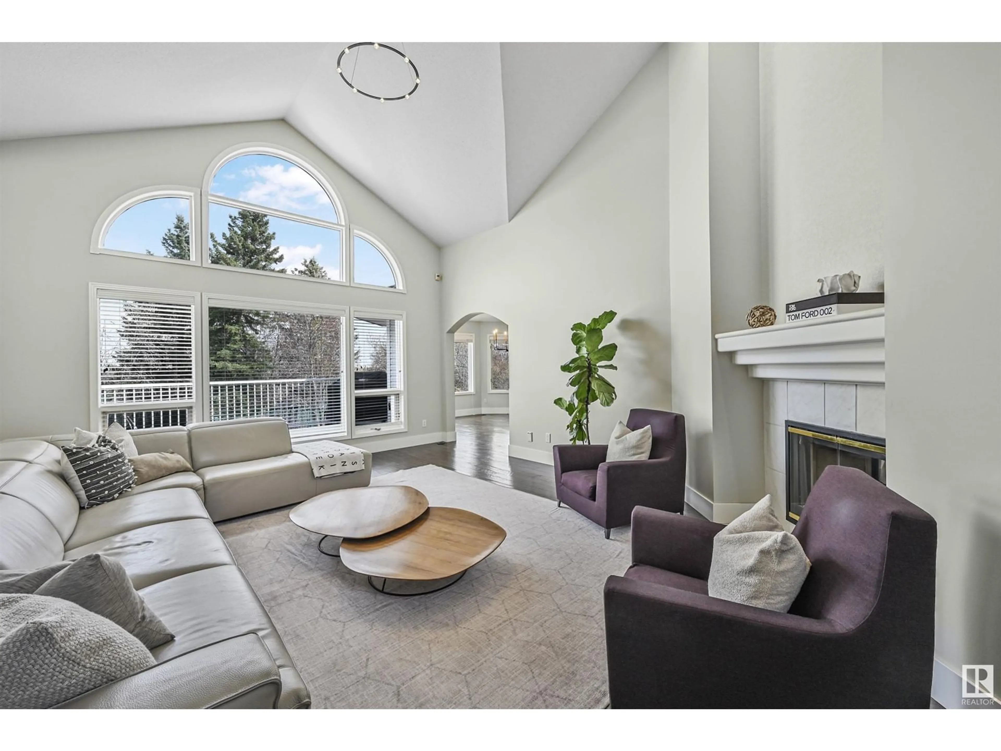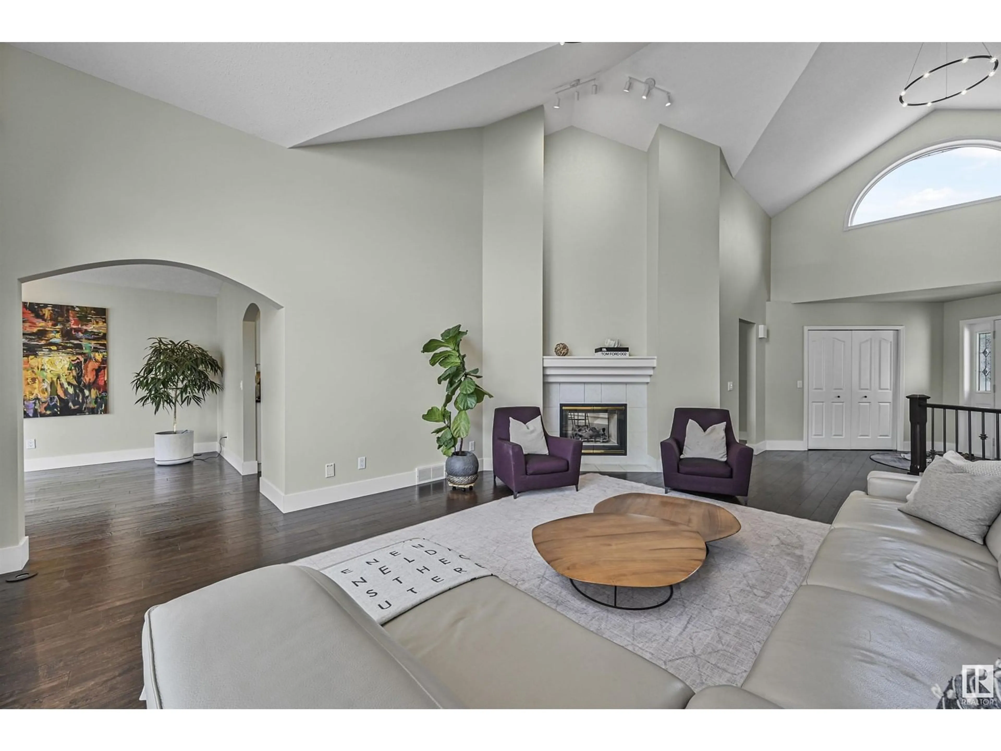312 FERRIS WY, Edmonton, Alberta T6R2E4
Contact us about this property
Highlights
Estimated ValueThis is the price Wahi expects this property to sell for.
The calculation is powered by our Instant Home Value Estimate, which uses current market and property price trends to estimate your home’s value with a 90% accuracy rate.Not available
Price/Sqft$425/sqft
Est. Mortgage$3,860/mo
Tax Amount ()-
Days On Market2 days
Description
Gorgeous renovated WALKOUT bungalow w/over 4000 sf ttl luxury living space. Nestled on a quiet mature street, this beautiful home is ready to move in. Soaring ceilings & massive windows allows the sun light to fill the generous sized rms. Open concept plan for entertaining. The great rm has a feature 2 sided FP. Huge flex rm can be a music rm, 2nd bedrm or den. Gorgeous Chef’s kitchen w/island, granite, Subzero fridge, wall oven, nook w/wine bar & FP. Formal DR steps onto a spacious sunny deck overlooking a private treed 8869 sf treed yard. 15x18’ primary bedrm features a W/I closet & 5 pc Art Deco inspired ensuite. Repainted in 2024 in light modern tones. Much of the main level is adorned in espresso hardwood, new light fixtures & updated powder rm. Lower level has a summer kitchen/bar, FP, massive FR PLUS 3 bedrms (or use as an exercise area), 2 full bathrms, separate side entry & in floor heating. Triple 23x23 garage- new garage OH drs, repainted & epoxy flrs 2024. Steps to transit, park & shopping (id:39198)
Property Details
Interior
Features
Basement Floor
Bedroom 2
3.57 x 4.31Family room
6 x 5.27Bedroom 3
3.58 x 4.55Bedroom 4
4 x 4.1Property History
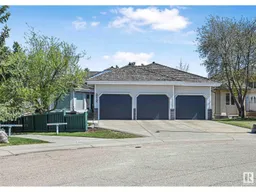 71
71
