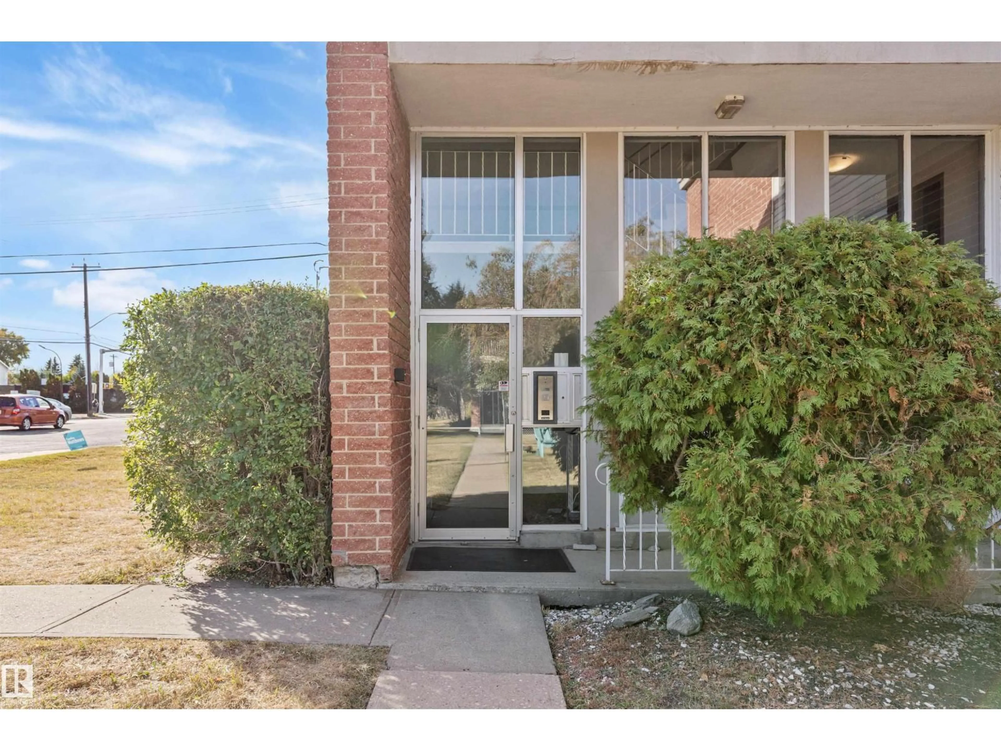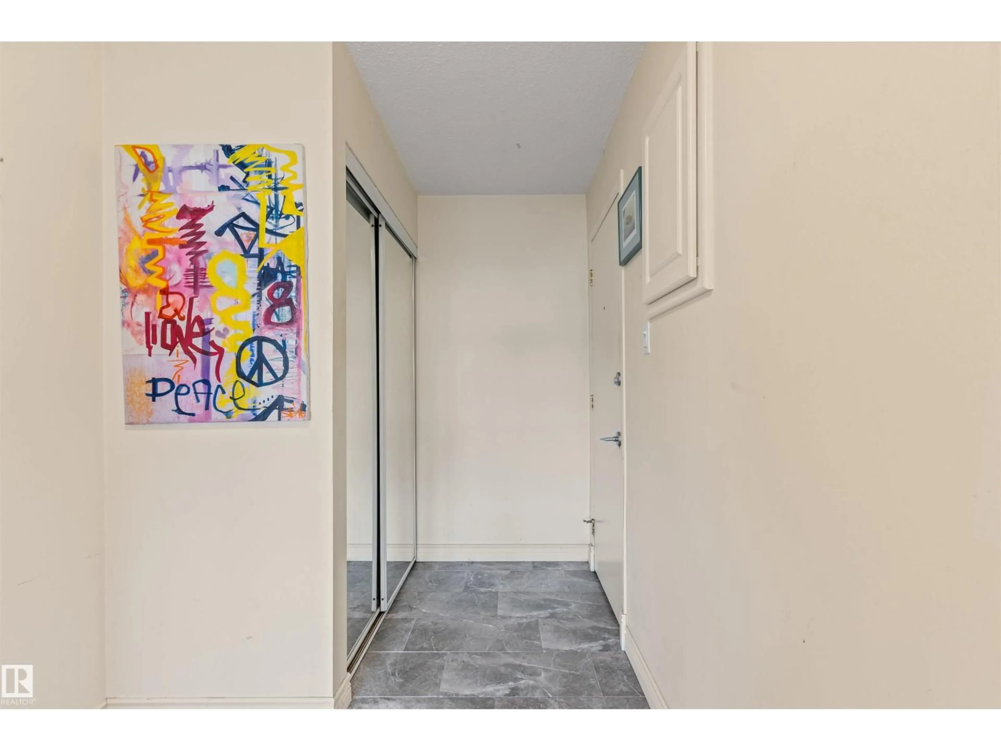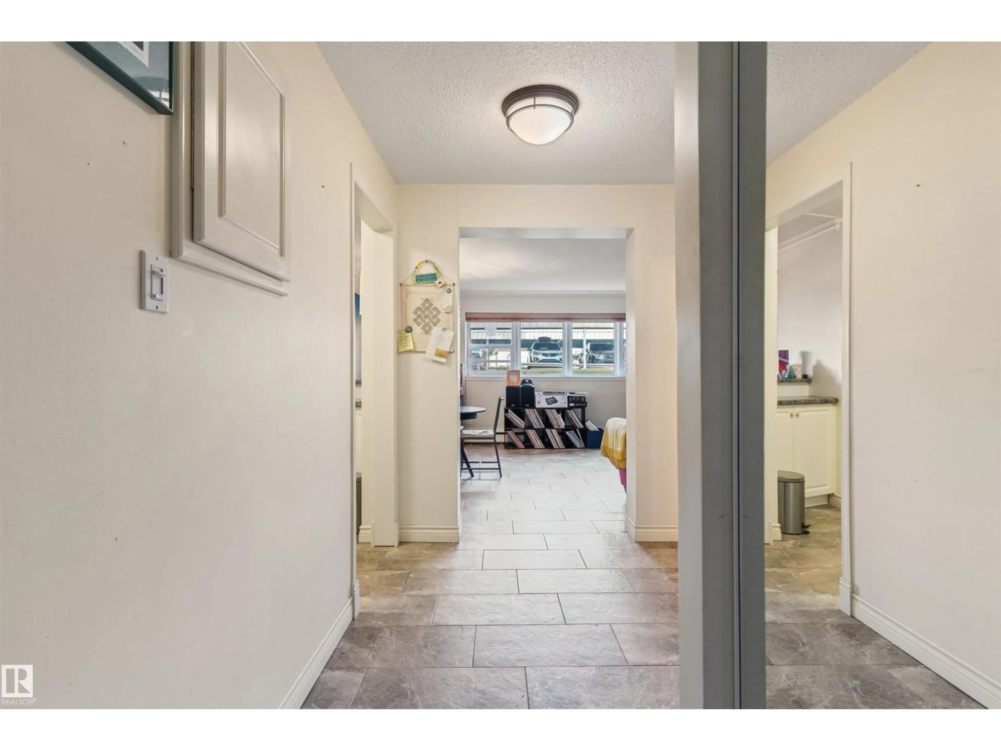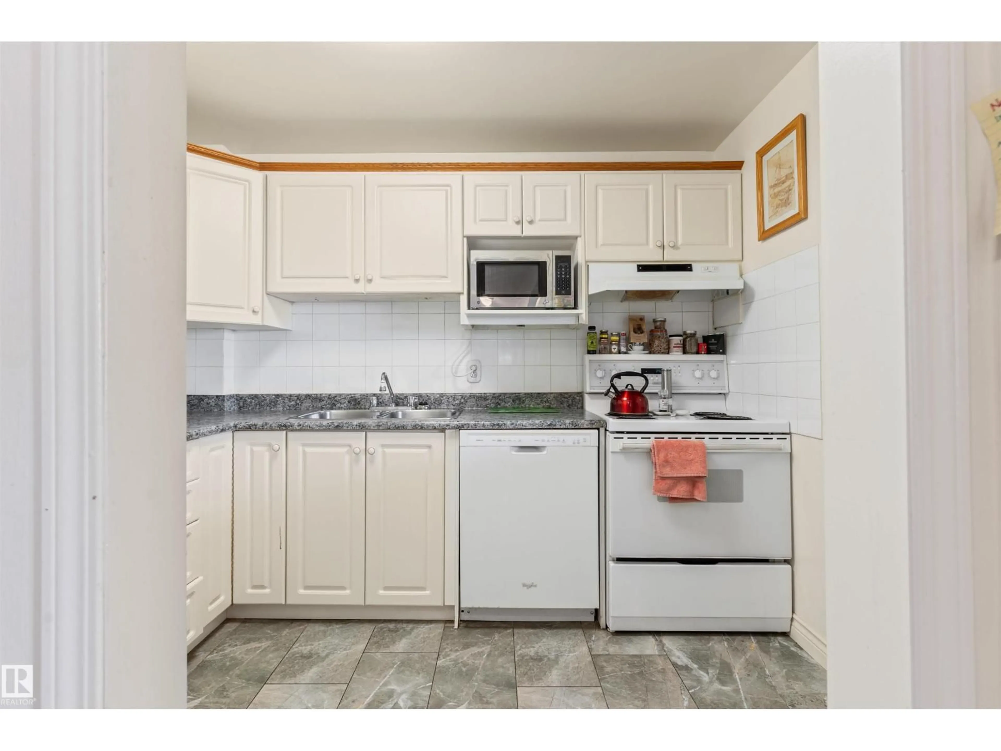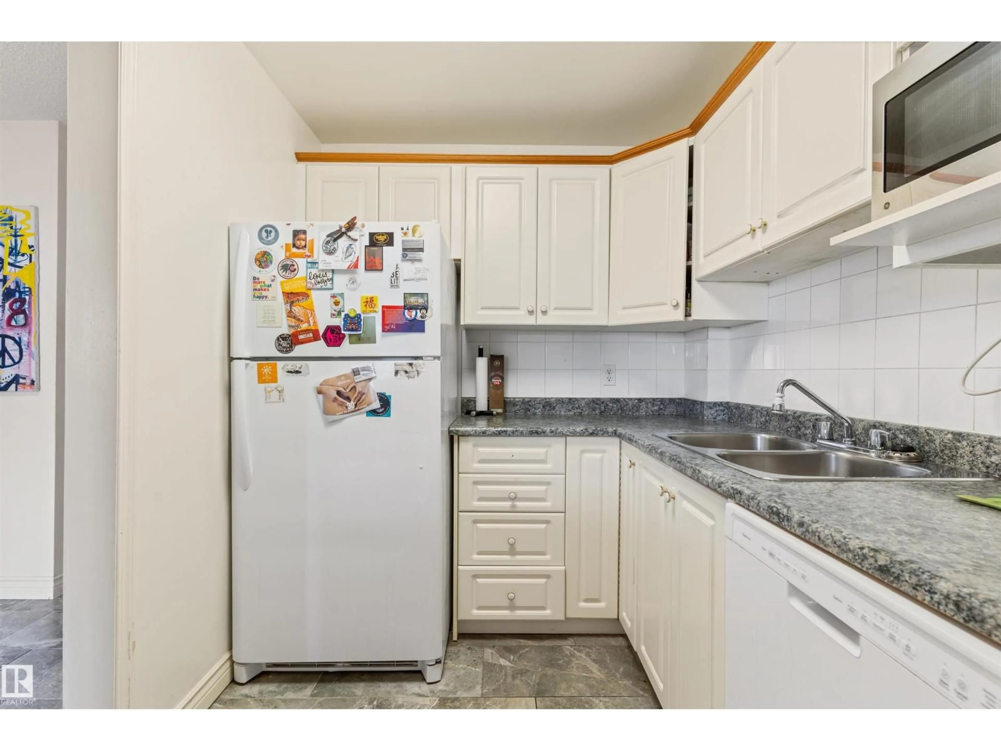Contact us about this property
Highlights
Estimated valueThis is the price Wahi expects this property to sell for.
The calculation is powered by our Instant Home Value Estimate, which uses current market and property price trends to estimate your home’s value with a 90% accuracy rate.Not available
Price/Sqft$118/sqft
Monthly cost
Open Calculator
Description
Welcome to Paramount Villa in Forest Heights! This well-maintained 2 bedroom, 1 bathroom condo offers 842 sq ft of comfortable living space in one of Edmonton’s most desirable central communities. The bright and open floor plan features a spacious living room with large windows, a functional kitchen with ample cabinetry, and a dining area perfect for entertaining. Both bedrooms are generously sized, and the full bathroom is clean and well-appointed. Located just minutes from downtown Edmonton, the River Valley, and major roadways, this home is ideal for first-time buyers, downsizers, or investors. Forest Heights is known for its tree-lined streets, easy access to transit, and proximity to parks, schools, and shopping. With a move-in-ready layout, this unit is a fantastic opportunity to own in a well-managed building. (id:39198)
Property Details
Interior
Features
Main level Floor
Primary Bedroom
Bedroom 2
Condo Details
Inclusions
Property History
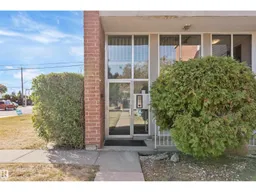 27
27
