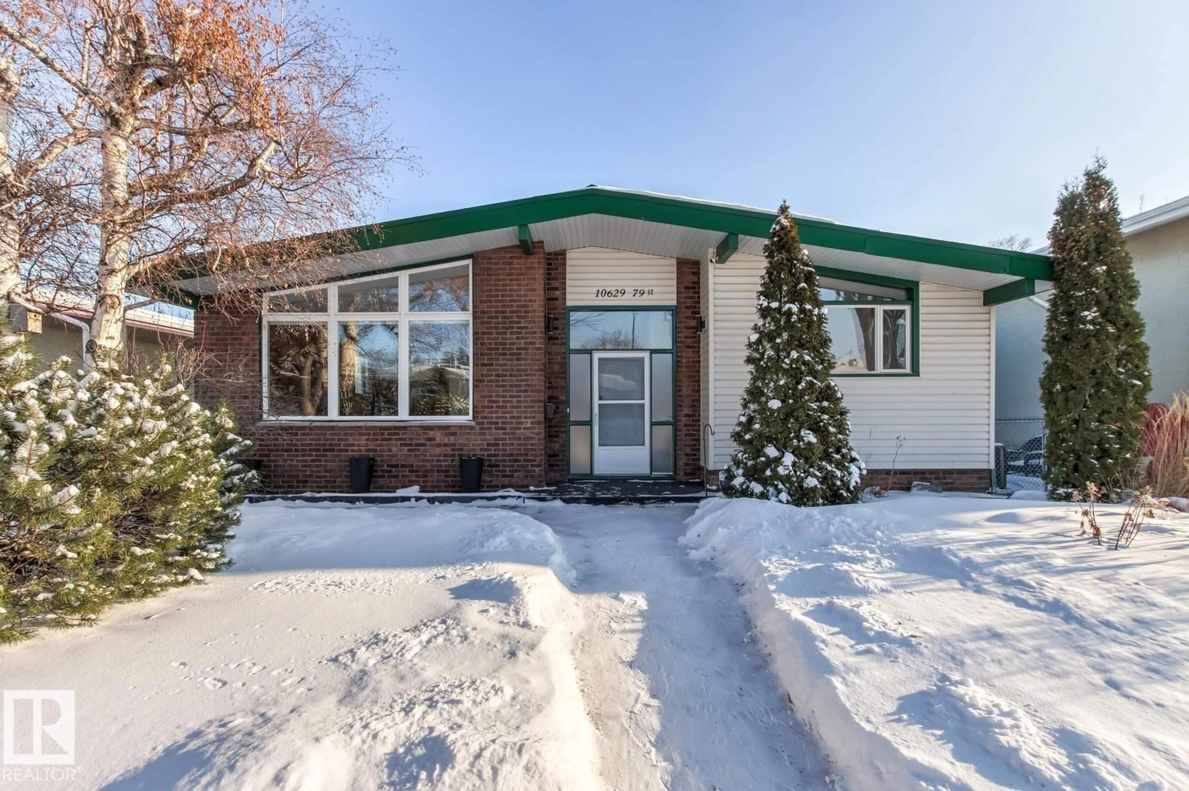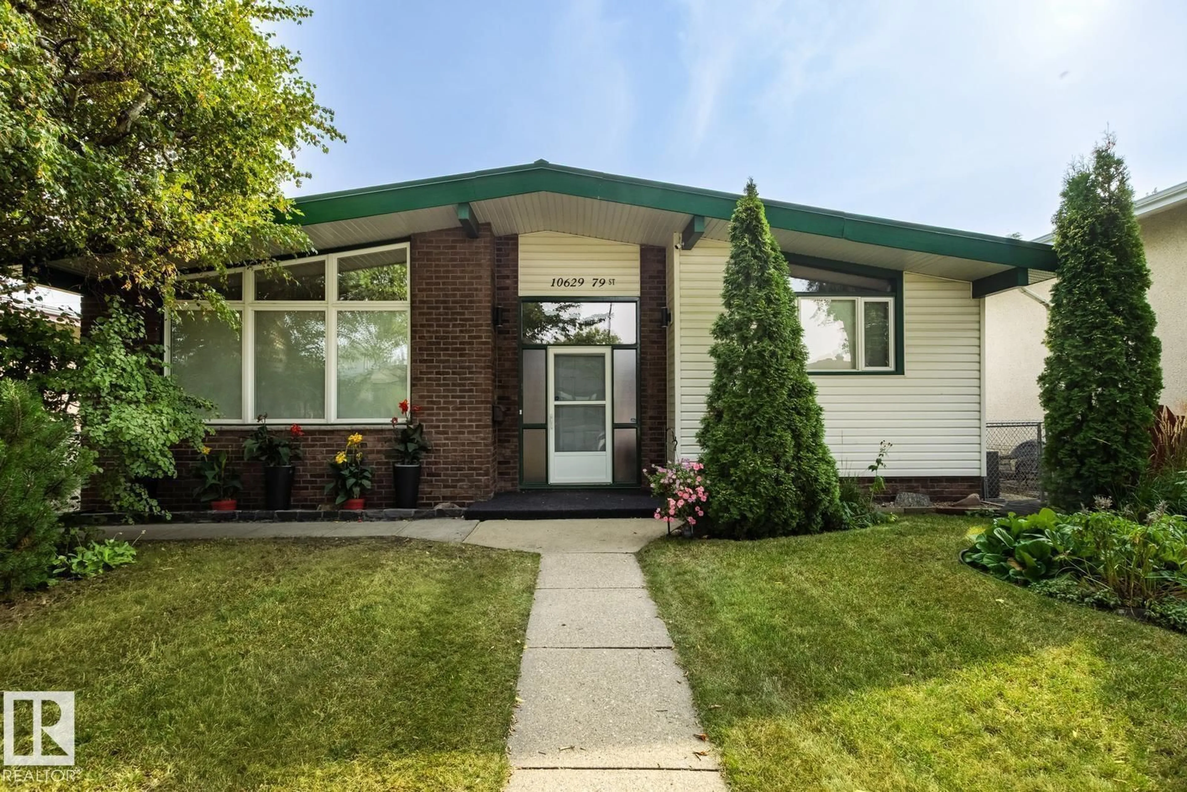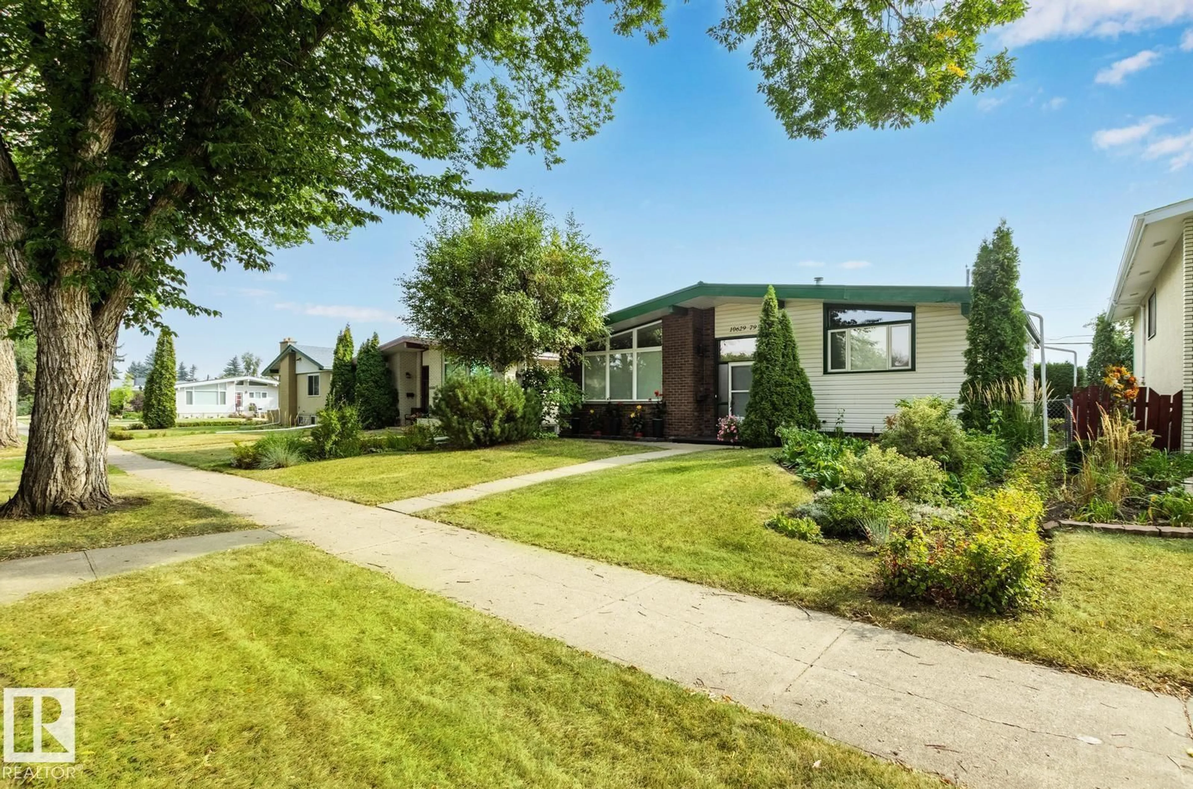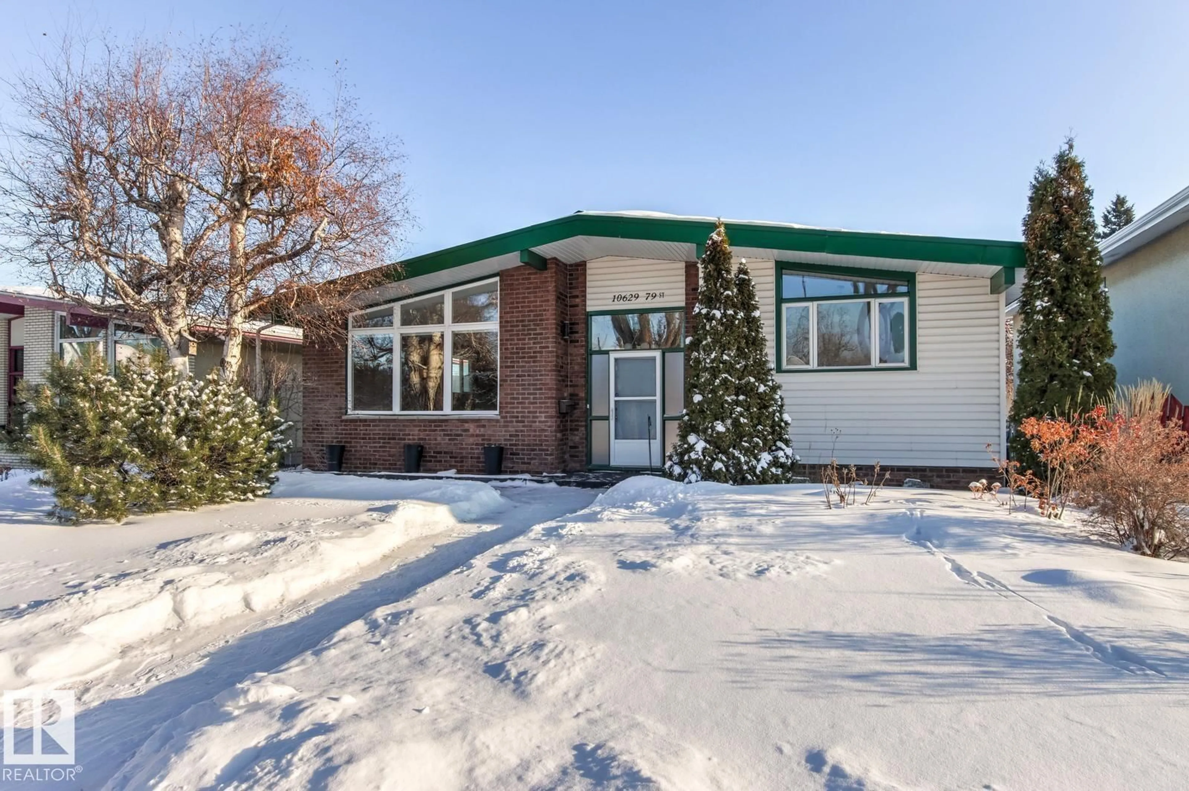10629 79 ST, Edmonton, Alberta T6A3H5
Contact us about this property
Highlights
Estimated valueThis is the price Wahi expects this property to sell for.
The calculation is powered by our Instant Home Value Estimate, which uses current market and property price trends to estimate your home’s value with a 90% accuracy rate.Not available
Price/Sqft$532/sqft
Monthly cost
Open Calculator
Description
***Forest Heights Gem*** This MID CENTURY Bungalow, re-designed by Turquoise Chair, provides over 2800sqft of living space and includes an AMAZING SUNROOM!! This home has been lovingly renovated while maintaining its vintage character. The main floor Renovations include a Kitchen Craft kitchen (featuring unique tile backsplash, quartz countertops, Brushed Gold Hardware & LG STUDIO appliances with Induction Stove), all new Harwood Floors, New Washroom (with HUGE Tiled Shower, Soaker Tub and IN FLOOR HEAT) and Custom Black Iron Railings. The basement has New Carpet, A NEW 3pce Washroom (with HEATED FLOORS and Tiled Shower), separate laundry area, Wet Bar, lots of storage and features an expansive rec room & large bedroom. Other features include; triple pane windows, a metal roof, Central A/C, VAULTED CEILINGS, a large DOUBLE garage, RV Parking area & a BEAUTIFULLY LANDSCAPED YARD. Located just off Rowland RD, this home is a short walk to the River Valley & Riverside Golf Course and is minutes to Downtown. (id:39198)
Property Details
Interior
Features
Basement Floor
Bedroom 3
3.58 x 4.49Family room
11.53 x 4.43Laundry room
3.56 x 1.7Exterior
Parking
Garage spaces -
Garage type -
Total parking spaces 5
Property History
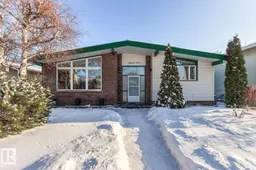 71
71
