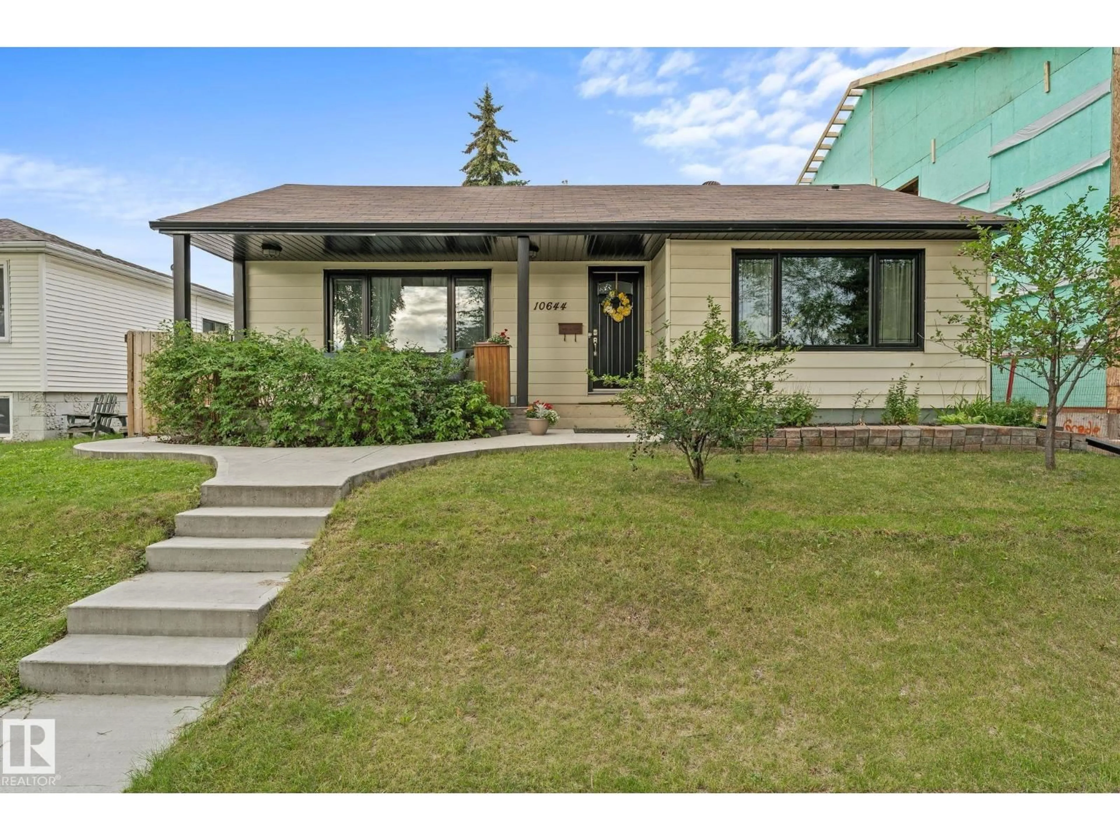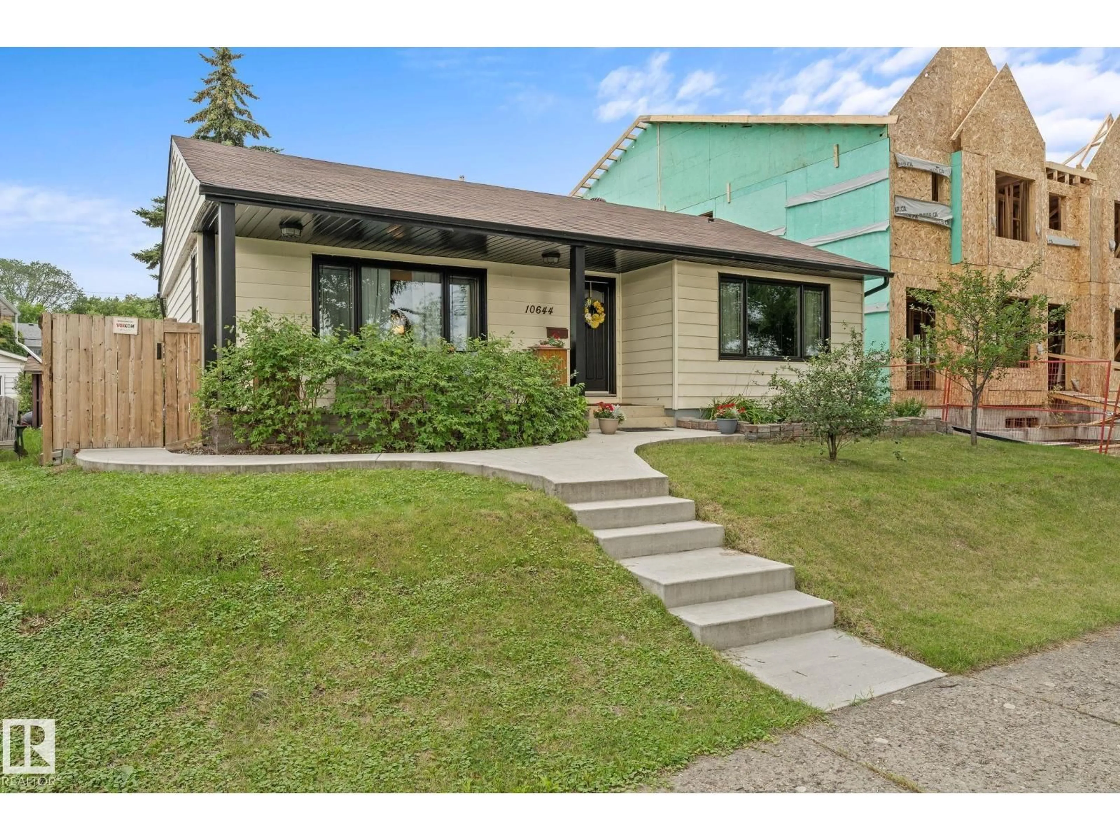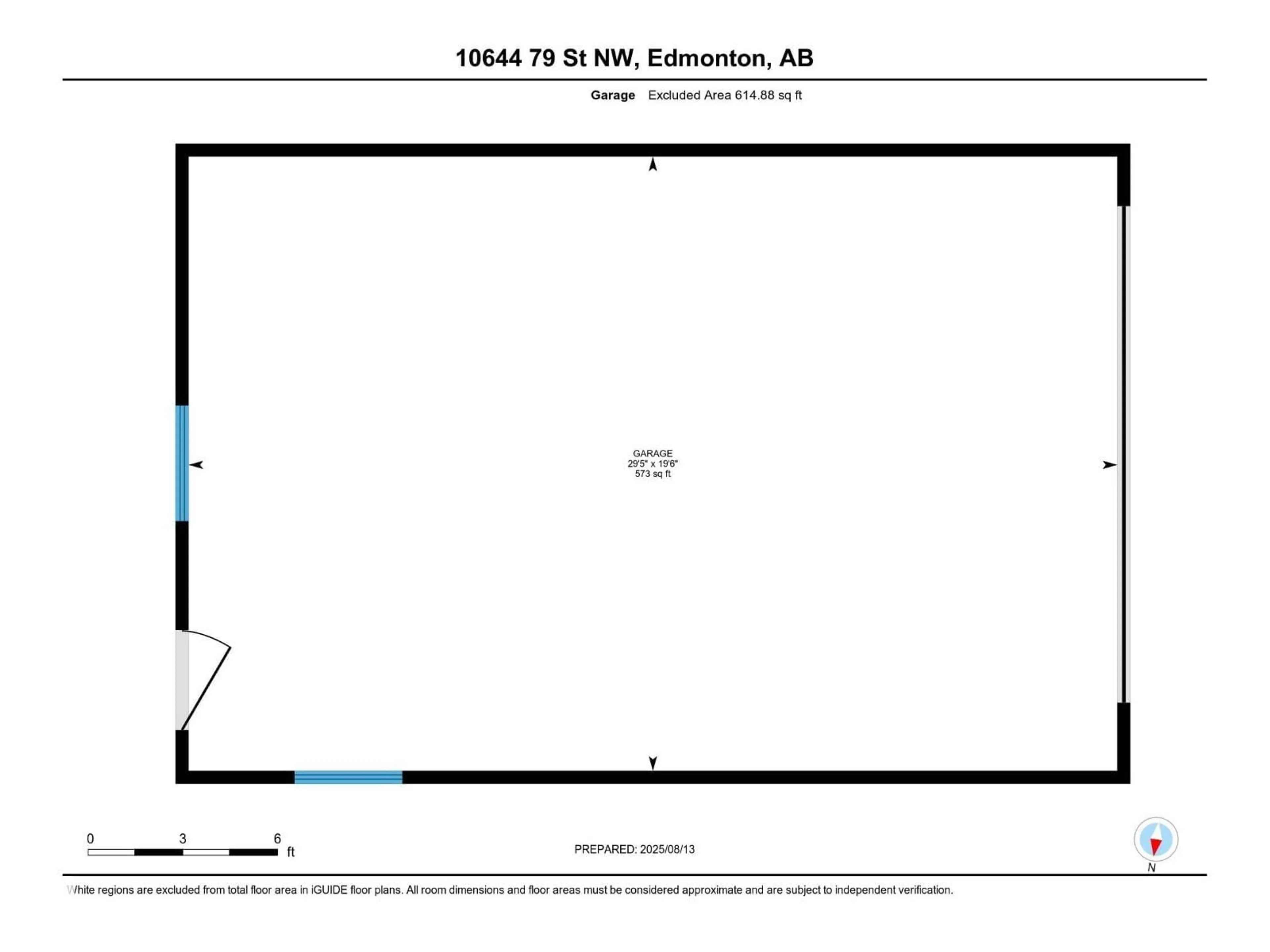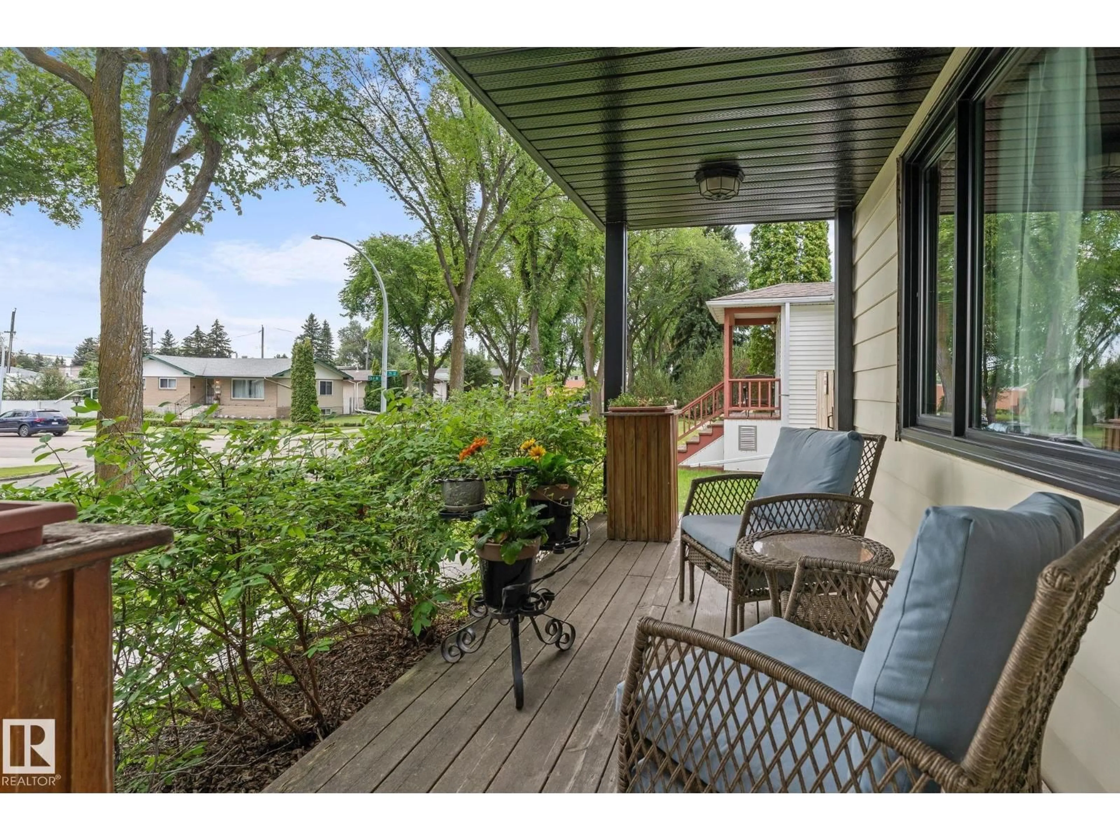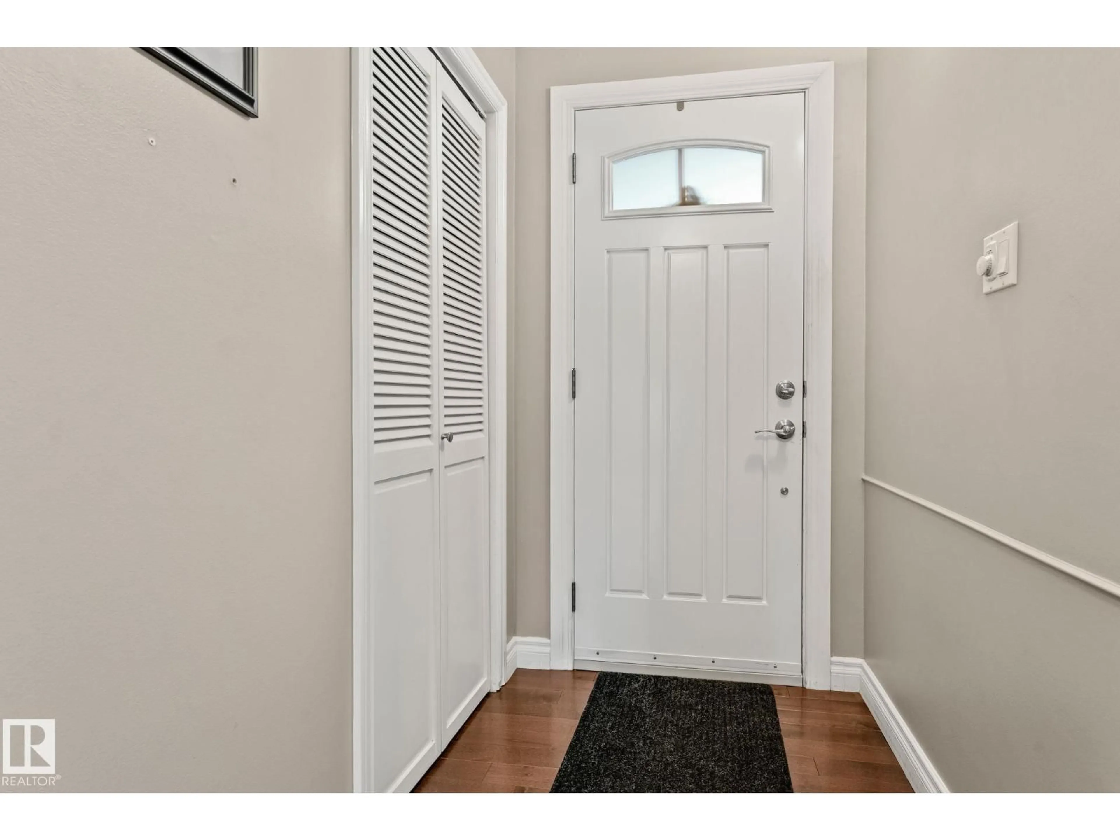10644 79 ST, Edmonton, Alberta T6H3H4
Contact us about this property
Highlights
Estimated valueThis is the price Wahi expects this property to sell for.
The calculation is powered by our Instant Home Value Estimate, which uses current market and property price trends to estimate your home’s value with a 90% accuracy rate.Not available
Price/Sqft$439/sqft
Monthly cost
Open Calculator
Description
Welcome to your storybook bungalow, just steps from the stunning river valley. This beautifully updated bungalow is ready to impress. The spacious rear addition creates the perfect gathering space, complete with a cozy wood-burning fireplace for those crisp winter nights. The upgraded kitchen is designed for both style and function, making meal prep a pleasure. The main floor offers two inviting bedrooms, while the basement features an additional bedroom and plenty of room to create the space you have been dreaming of, whether it is a home theatre, gym, or guest suite. Outside, you will find a large oversized detached heated garage that any homeowner will love, ideal for vehicles, hobbies, or a dream workshop. Enjoy a lifestyle where nature and convenience meet, with the river valley practically at your doorstep and a home filled with warmth, character, and potential. (id:39198)
Property Details
Interior
Features
Main level Floor
Living room
18'7" x 21'7"Dining room
11'" x 9'3"Kitchen
19'4" x 9'3"Primary Bedroom
18' x 11'7"Property History
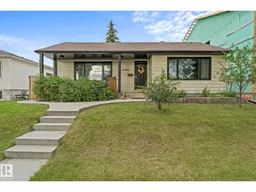 48
48
