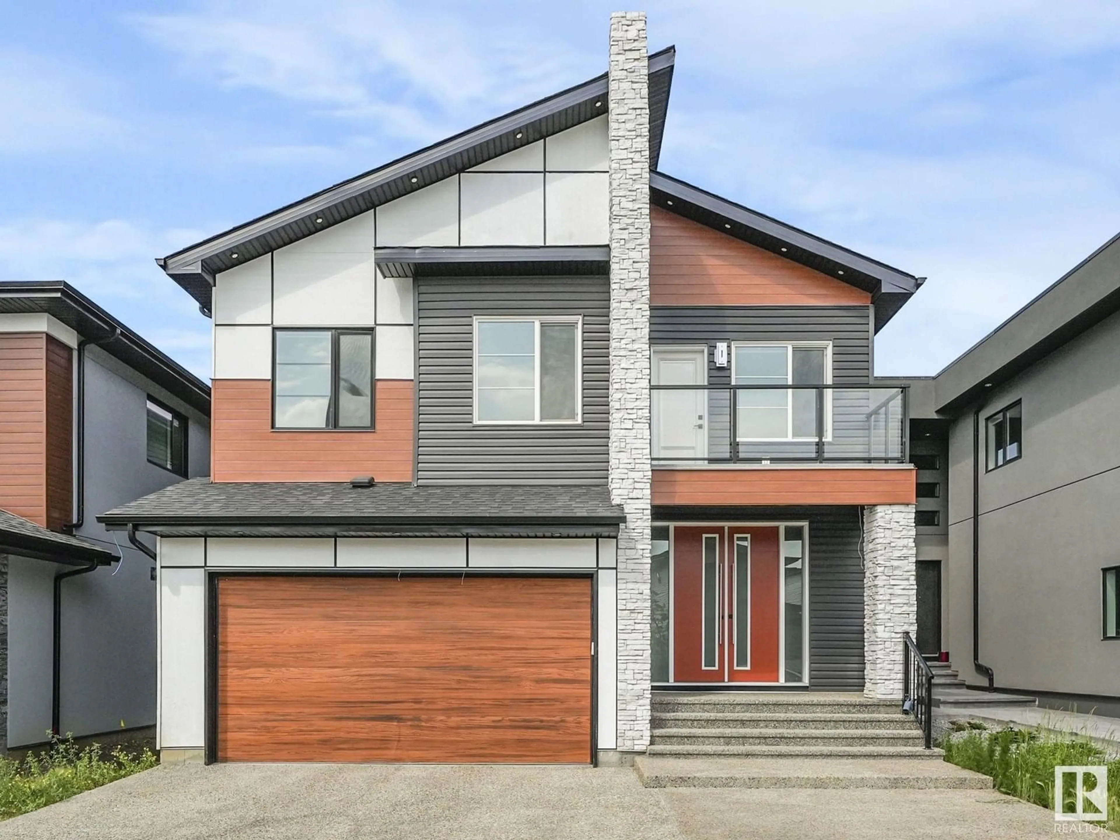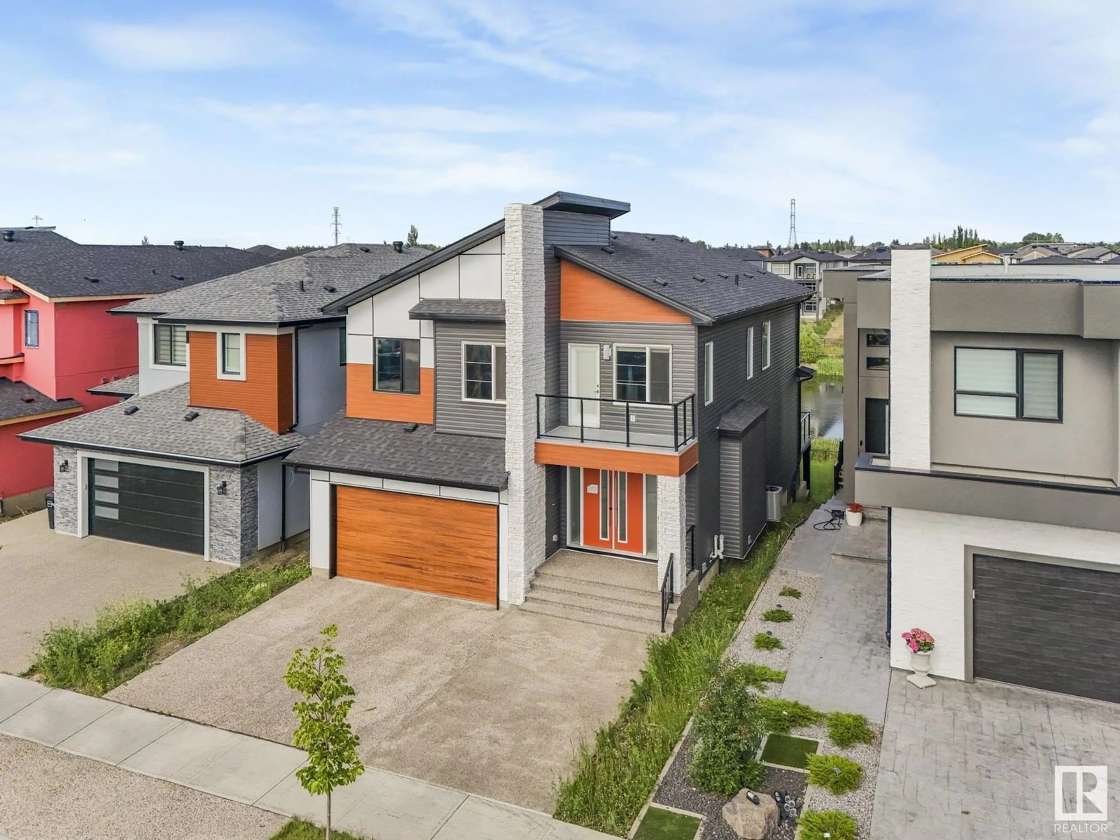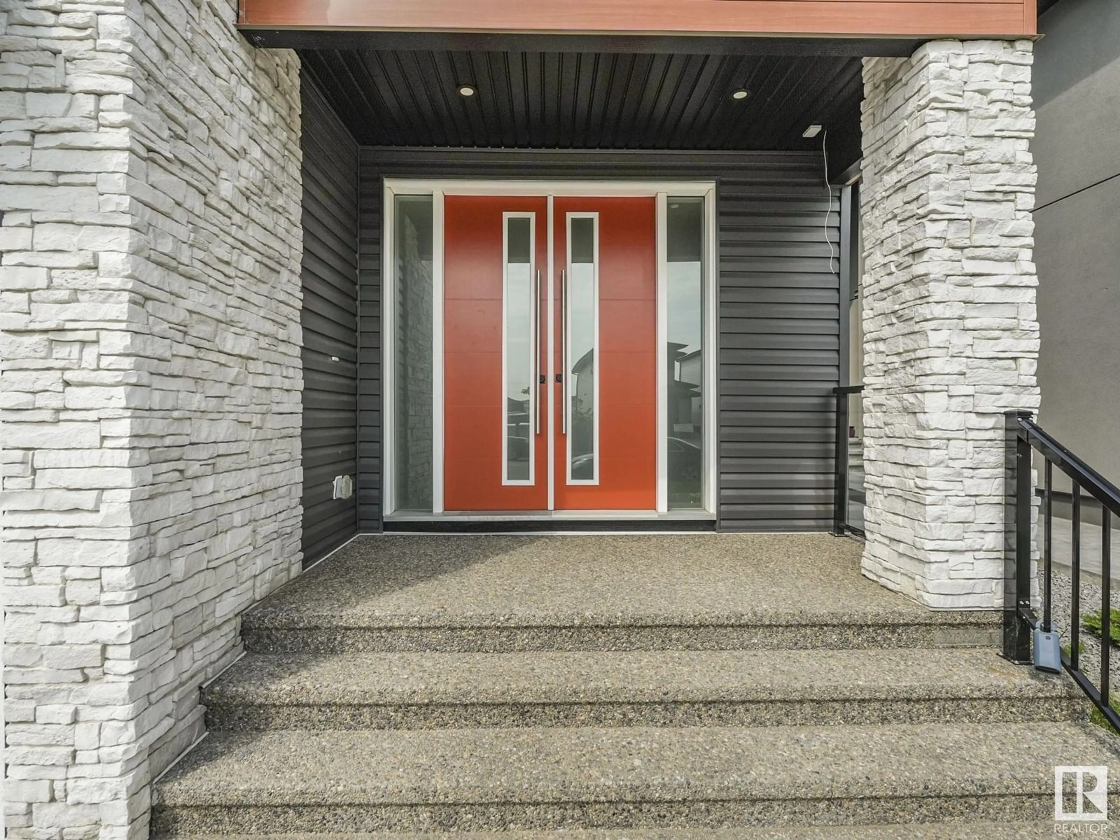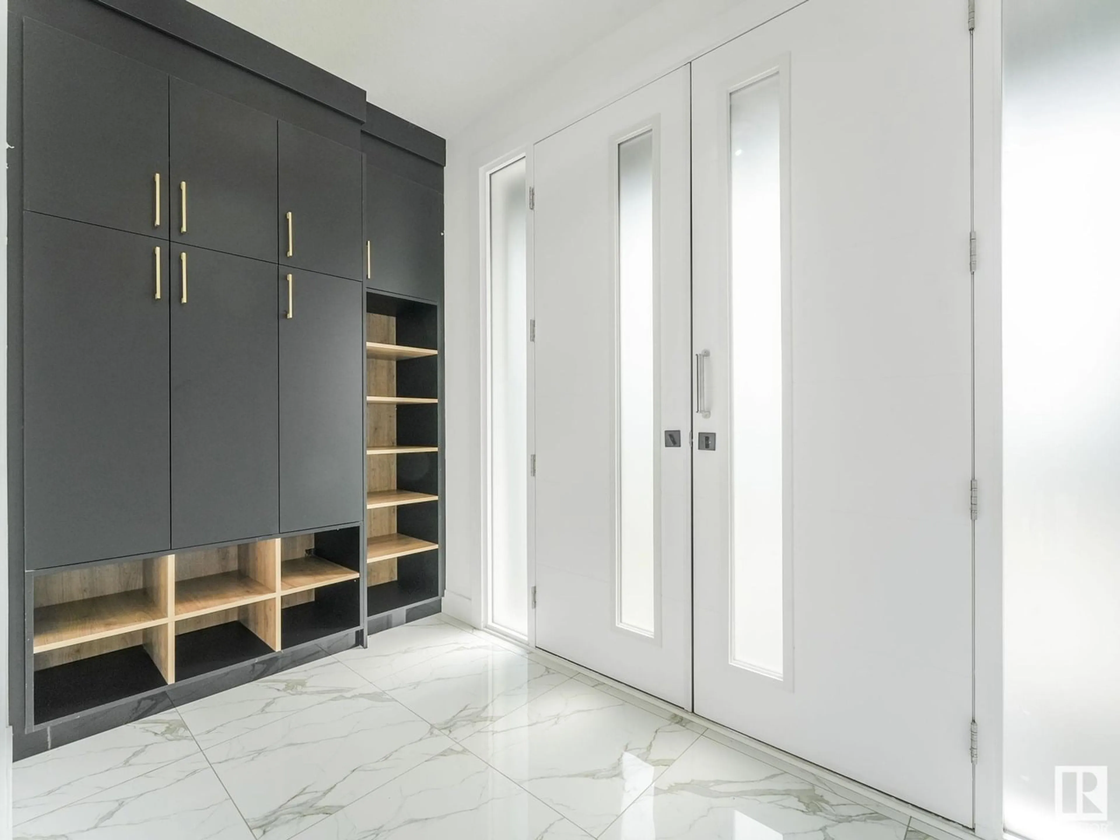202 FRASER WY, Edmonton, Alberta T5L4C1
Contact us about this property
Highlights
Estimated valueThis is the price Wahi expects this property to sell for.
The calculation is powered by our Instant Home Value Estimate, which uses current market and property price trends to estimate your home’s value with a 90% accuracy rate.Not available
Price/Sqft$351/sqft
Monthly cost
Open Calculator
Description
Meticulously designed villa with more than 3500 sqft of living space & a WALKOUT bsmt backing onto a pond. You could not have imagined & asked for the upgrades it has if you were building yourself. Main flr den, gourmet kitchen with premium appls, SPICE KITCHEN, pantry, dining area, living rm showcasing electric fireplace, tall designer feature wall and coffered ceiling. LED color lighting accenting in the main entry wall, washrooms & kitchen. The 2nd floor has bonus rm, master bdrm w/5 piece ensuite, two bedrooms, full bathroom & a laundry rm. Fully finished walkout bsmt features REC room, bdrm, bathroom & wet bar. Porcelain tiles, hardwood & upgraded vinyl completes the flooring. The stairs have led lights which consists of glass railing, hardwood & carpet. It has wide staircase on the front, double door on the entrance, balcony on the front, huge maintenance free with glass railing sundeck along the full width of the house on the rear & a double attached garage. Comes w/central AC. Easy access to AH Dr (id:39198)
Property Details
Interior
Features
Upper Level Floor
Laundry room
2.39 x 1.88Primary Bedroom
4.81 x 4.78Bedroom 2
2.85 x 4.39Bedroom 3
2.93 x 4.08Exterior
Parking
Garage spaces -
Garage type -
Total parking spaces 4
Property History
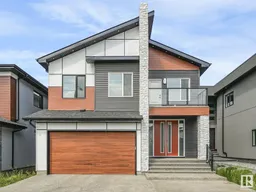 74
74
