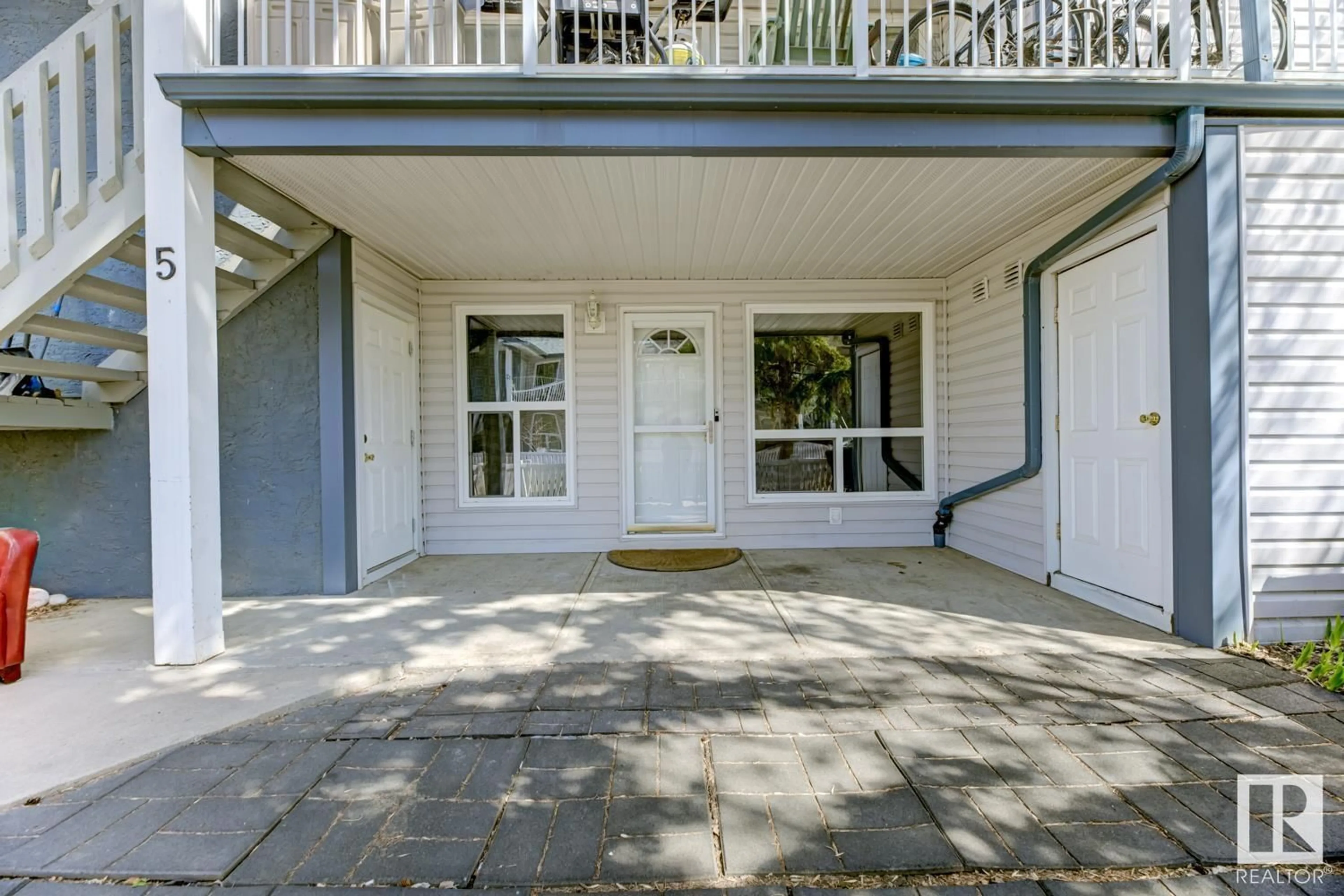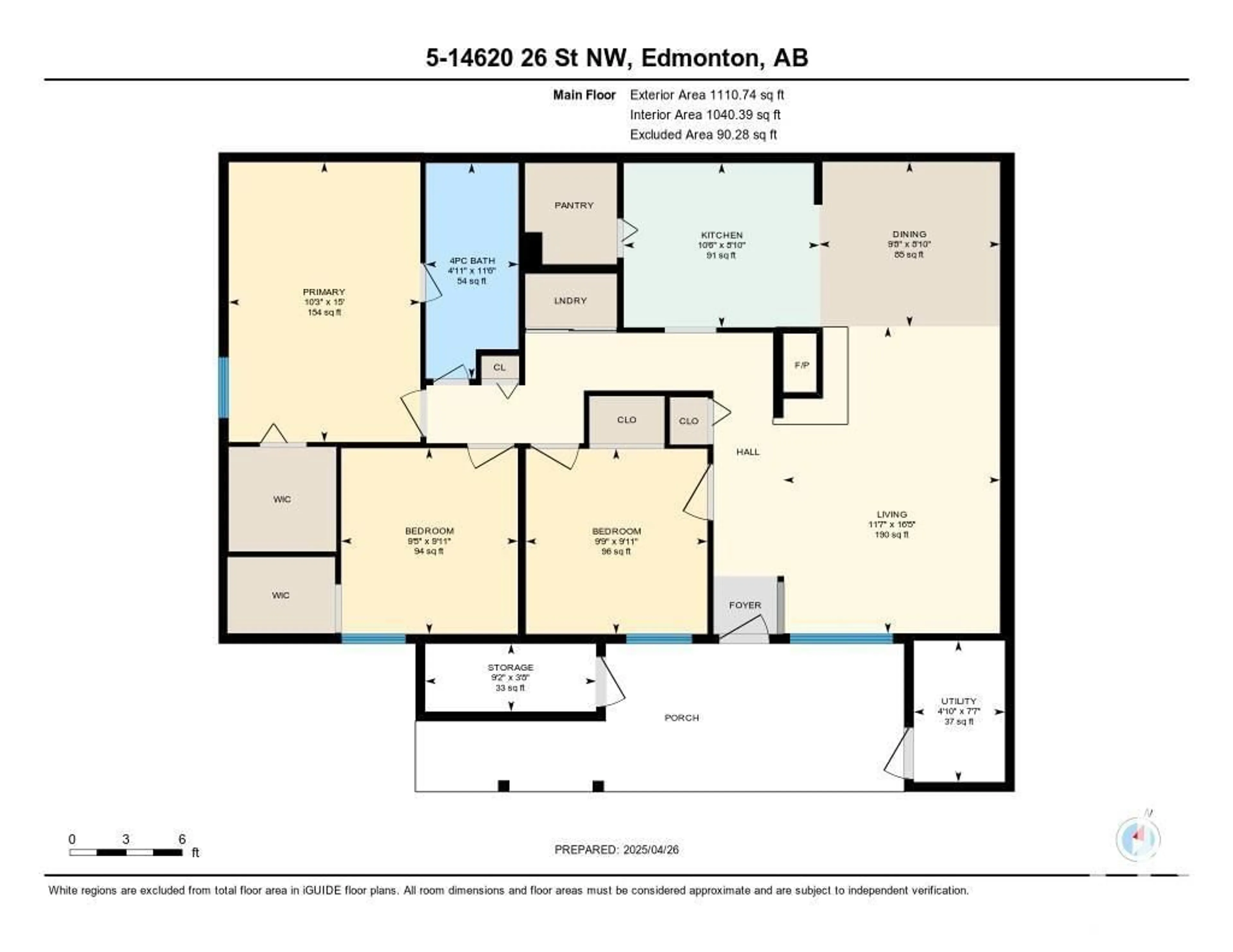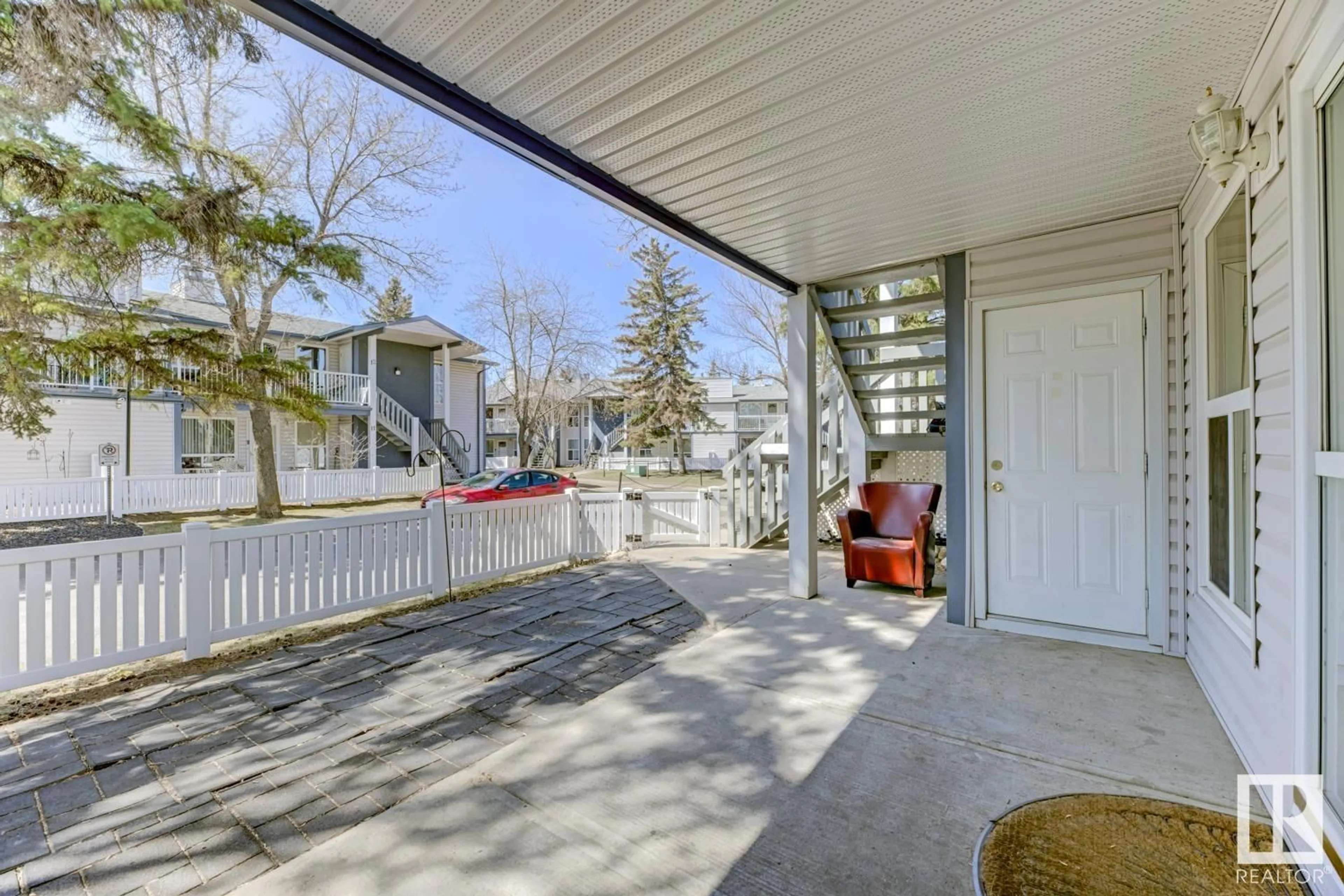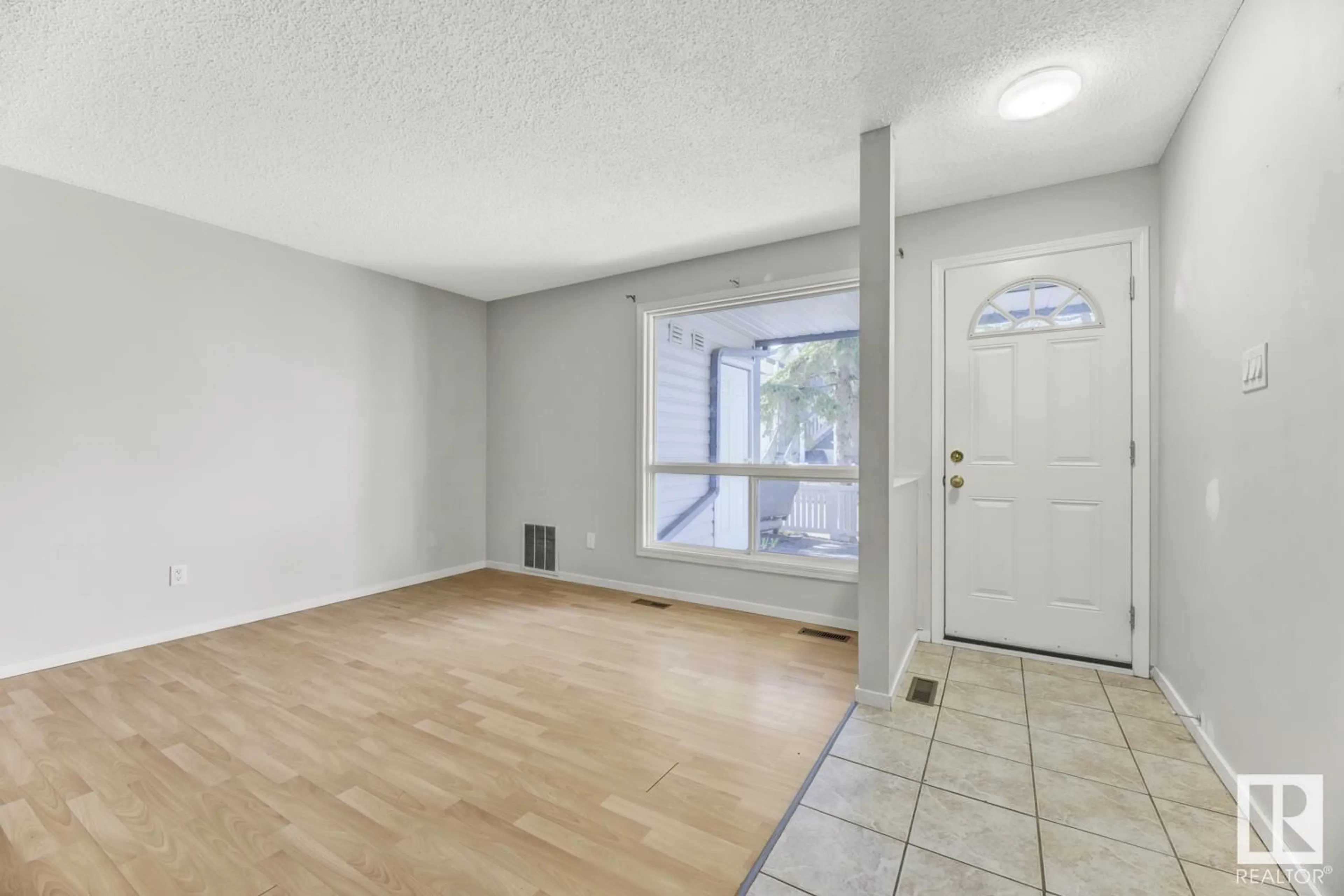#5 - 14620 26 ST, Edmonton, Alberta T5Y2J9
Contact us about this property
Highlights
Estimated ValueThis is the price Wahi expects this property to sell for.
The calculation is powered by our Instant Home Value Estimate, which uses current market and property price trends to estimate your home’s value with a 90% accuracy rate.Not available
Price/Sqft$172/sqft
Est. Mortgage$773/mo
Maintenance fees$297/mo
Tax Amount ()-
Days On Market10 days
Description
!!!MOVE IN READY!!! Discover exceptional value in this stylish and move-in ready 3-bedroom carriage-style condo in the heart of Edmonton’s Fraser community. This bright and airy end unit features over 1,040 sq ft of functional living space with a spacious open floor plan, a charming central fireplace, and elegant laminate flooring. The kitchen shines with white cabinetry, stainless steel appliances, and ample storage with large Pantry. Enjoy the comfort of a private front patio, perfect for relaxing or entertaining. Located steps from a playground and with quick access to Anthony Henday, shopping, schools, and golf, this home is ideal for first-time buyers, investors, or anyone seeking low-maintenance living with convenience at every turn. (id:39198)
Property Details
Interior
Features
Main level Floor
Living room
3.53 x 5Dining room
2.96 x 2.69Kitchen
3.19 x 2.68Primary Bedroom
3.13 x 4.57Condo Details
Inclusions
Property History
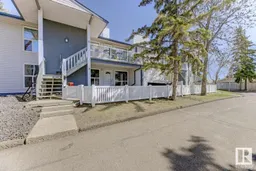 25
25

