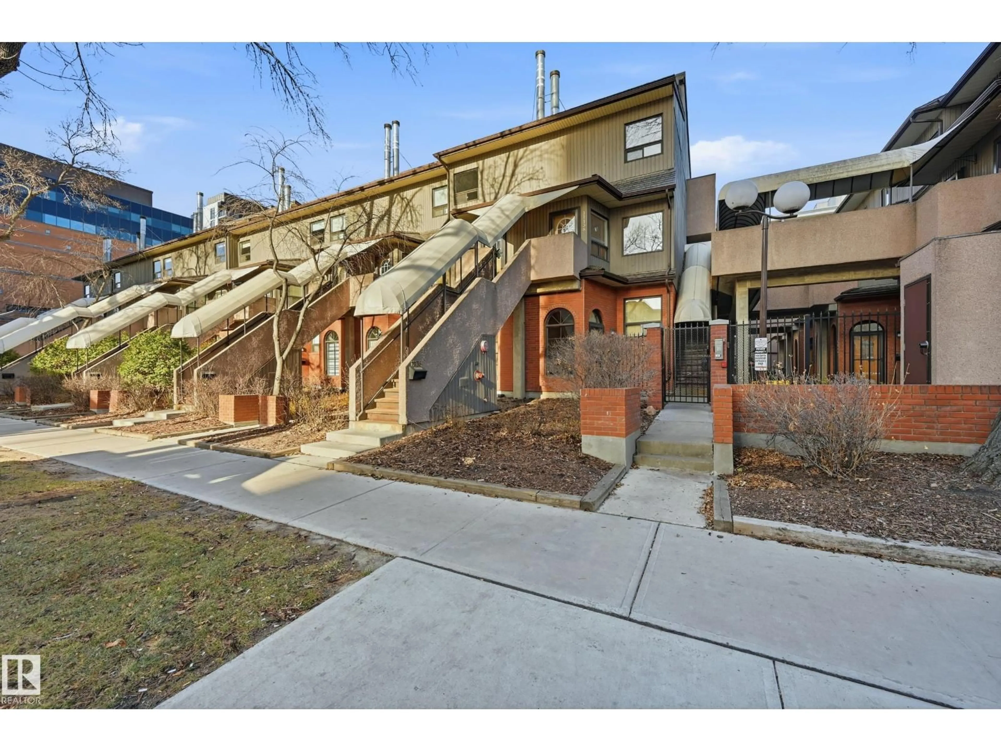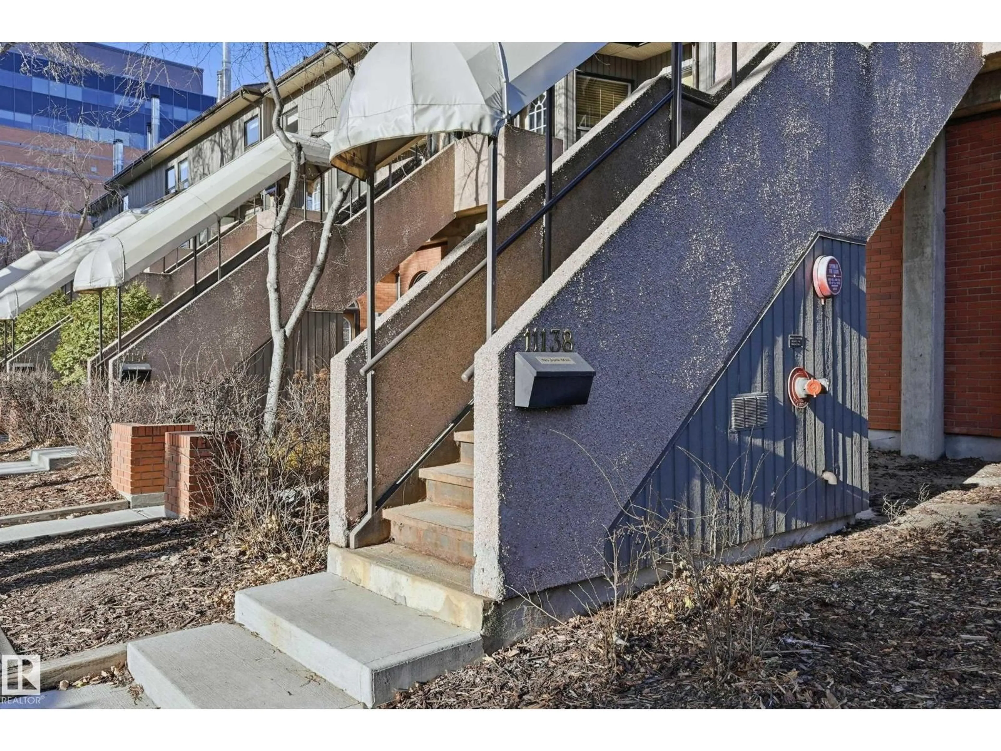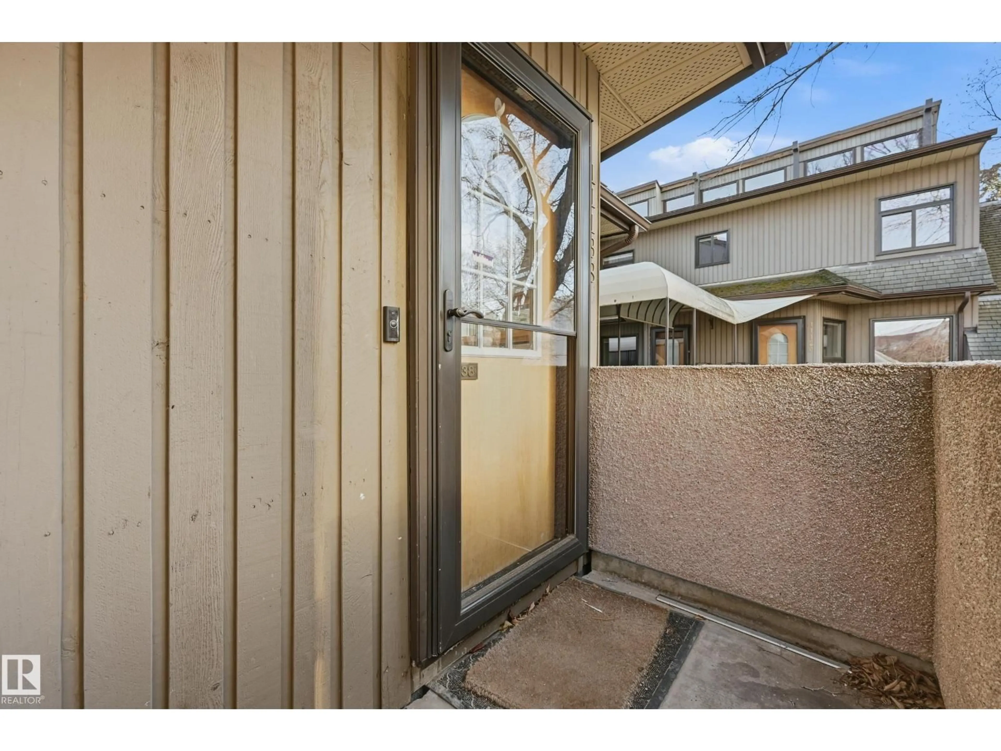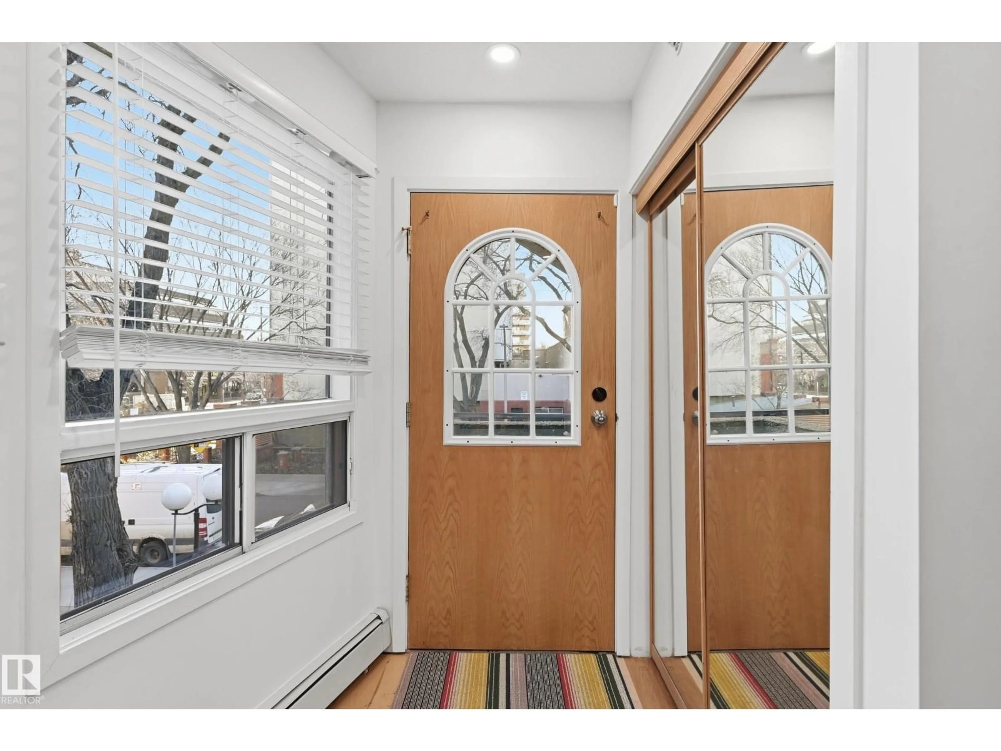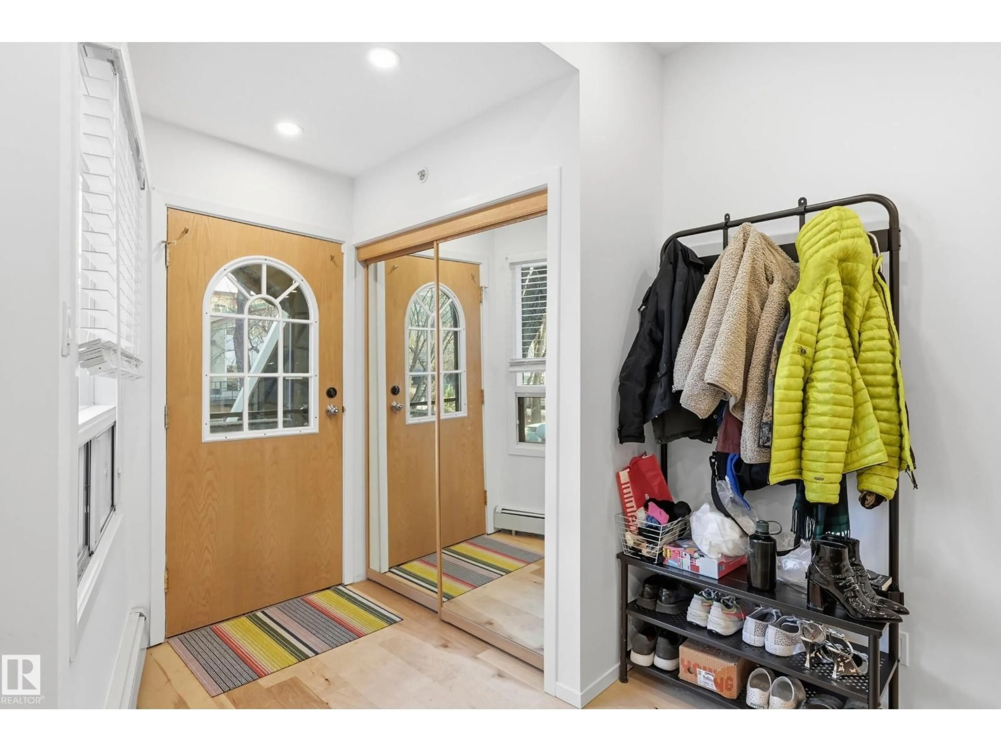Contact us about this property
Highlights
Estimated valueThis is the price Wahi expects this property to sell for.
The calculation is powered by our Instant Home Value Estimate, which uses current market and property price trends to estimate your home’s value with a 90% accuracy rate.Not available
Price/Sqft$243/sqft
Monthly cost
Open Calculator
Description
Welcome to Garneau Mews, an immaculate end unit townhouse in a fantastic location! This 3-bedroom, 2-storey home is move-in ready, featuring recent upgrades such as new pot lighting & new wide plank engineered hardwood. The updated kitchen boasts ceiling-height maple cabinets, granite countertops, and newer stainless steel appliances. Relax in the sunken living room enjoy the dramatic vaulted ceilings with skylights in the spacious upper bedrooms. Fresh paint & most new flooring throughout, along with modern light & plumbing fixtures, enhance this stunning haven. With heated underground parking and outstanding walkable access to the University Hospital, U of A, and LRT, it's perfect for students and professionals alike, offering convenience to restaurants, shopping, and entertainment. Top notch walkable location to many amenities. This is not just a home; it's a prime investment opportunity for parents looking for a rising market while their kids attend university. Don’t miss your chance to own this gem! (id:39198)
Property Details
Interior
Features
Main level Floor
Living room
6.1 x 4.12Kitchen
3.2 x 3.01Bedroom 3
4.09 x 2.87Exterior
Parking
Garage spaces -
Garage type -
Total parking spaces 1
Condo Details
Amenities
Vinyl Windows
Inclusions
Property History
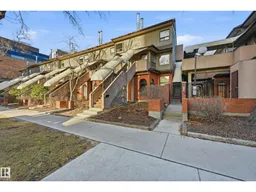 36
36
