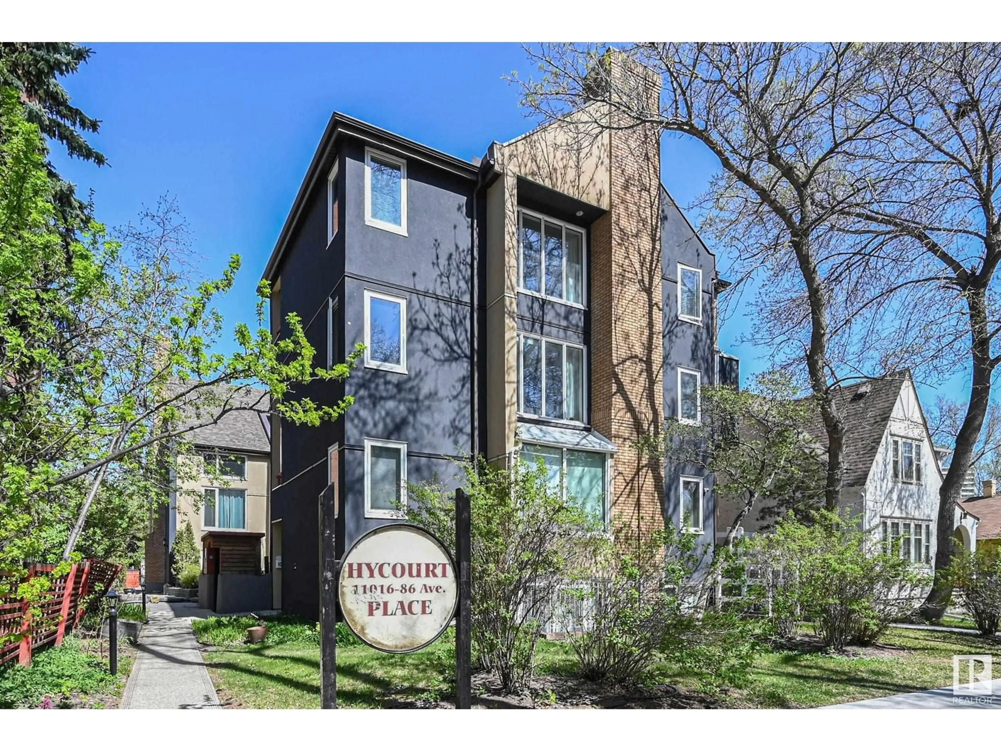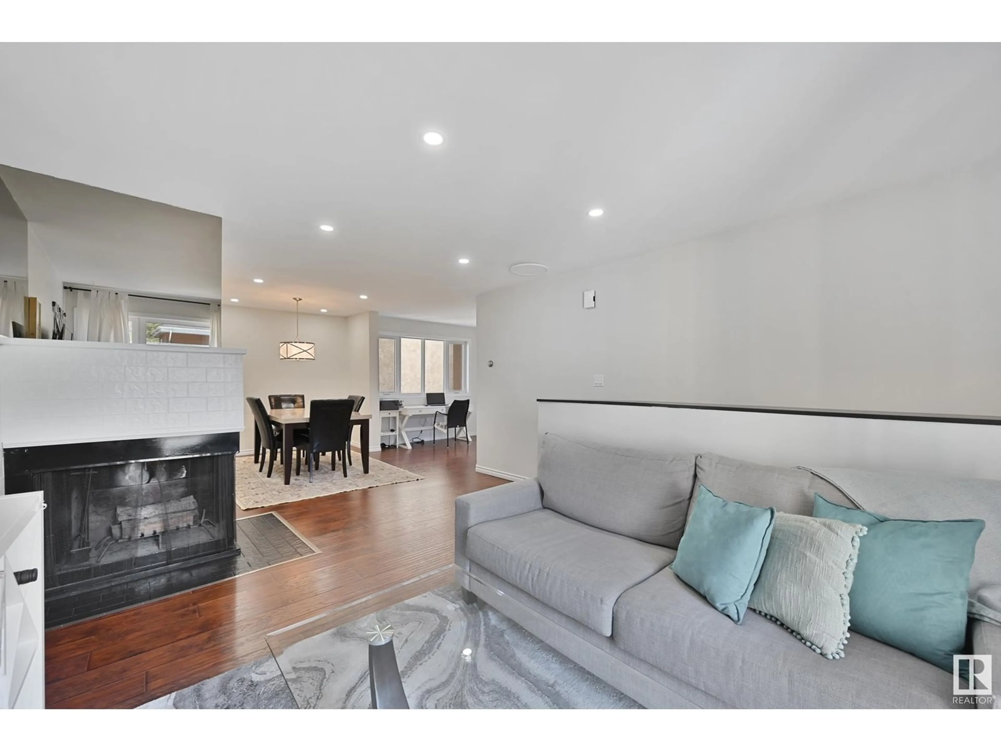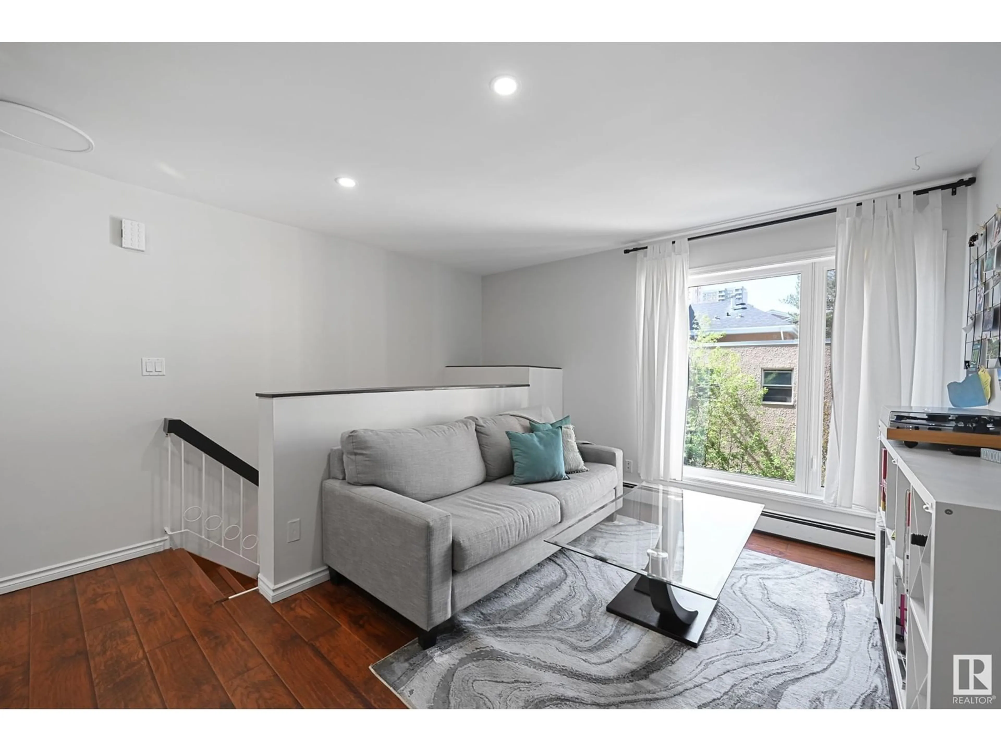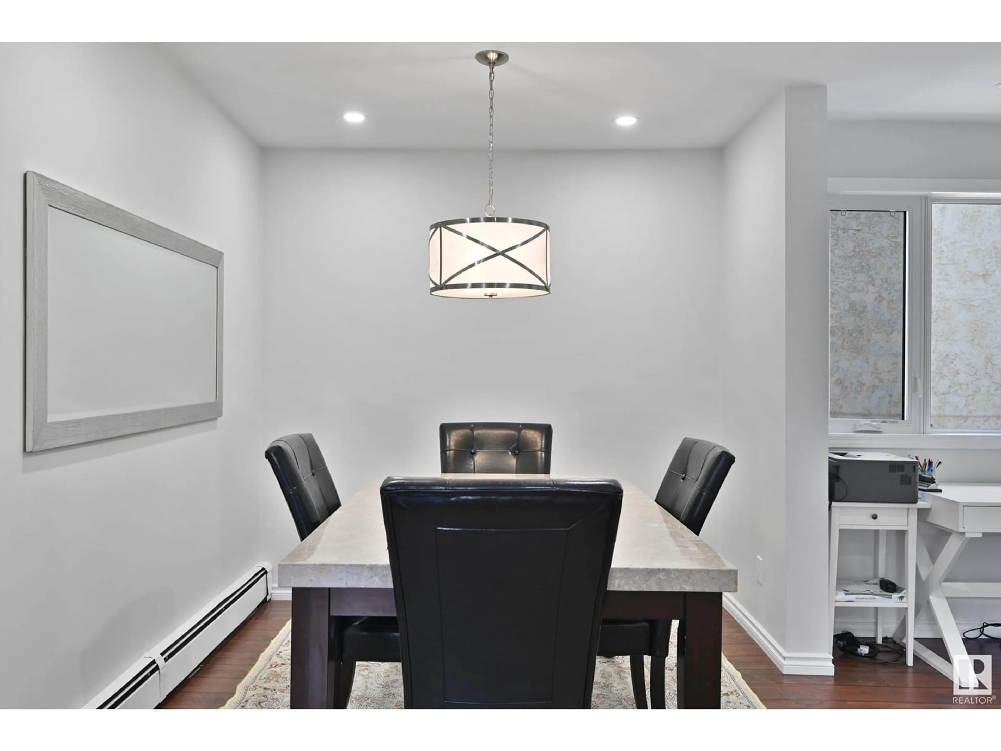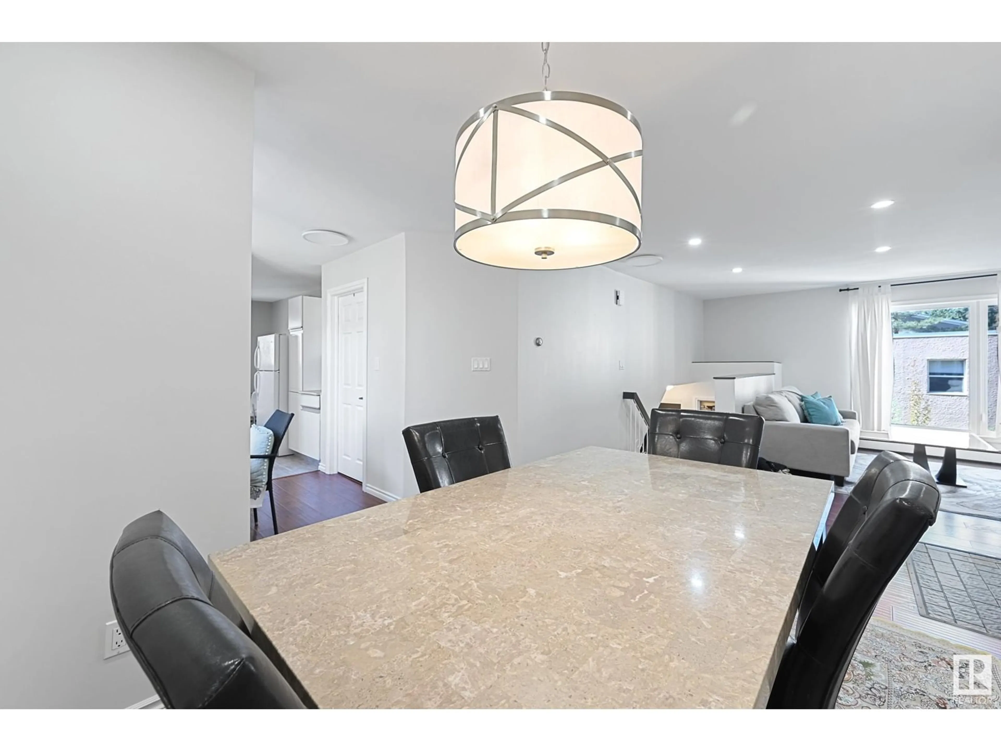12 11016 86 AV NW, Edmonton, Alberta T6G0W9
Contact us about this property
Highlights
Estimated ValueThis is the price Wahi expects this property to sell for.
The calculation is powered by our Instant Home Value Estimate, which uses current market and property price trends to estimate your home’s value with a 90% accuracy rate.Not available
Price/Sqft$268/sqft
Est. Mortgage$1,369/mo
Maintenance fees$508/mo
Tax Amount ()-
Days On Market48 days
Description
AMAZING LOCATION, LIVING SPACE and PRICE! You will LOVE this Modern & Spacious 1187 sqft of living space, offering 2 Bedrooms, 2 Baths, 2 Living Rms & Underground parking in the heart of the U of A. It's ONLY a 2-5 minute walk to campus, hospital, coffee shops, restaurants, grocery store, and great access to Edmonton river valley trails. This unit offers QUIET living space on 2 levels & includes a large open Living/Dining Rm with F/P, bright & spacious Kitchen with all appliances, a nook area that would make a great study area on the main as well as a 2nd sitting/study area on the lower level, 1 bath on each level & In suite laundry. This is a very special & unique home in a Boutique complex. You will appreciate all the large windows that allows East, South & West SUNLIGHT into the unit throughout. There is also a lovely courtyard you walk through to access your home, guest parking & U/G heated parking. You won't find a better location & price for such a unique home in this area...Must see! (id:39198)
Property Details
Interior
Features
Upper Level Floor
Living room
3.83 x 2.83Kitchen
3.66 x 3.13Exterior
Parking
Garage spaces -
Garage type -
Total parking spaces 1
Condo Details
Inclusions
Property History
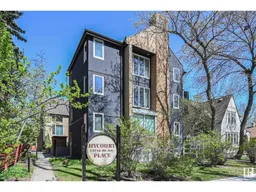 25
25
