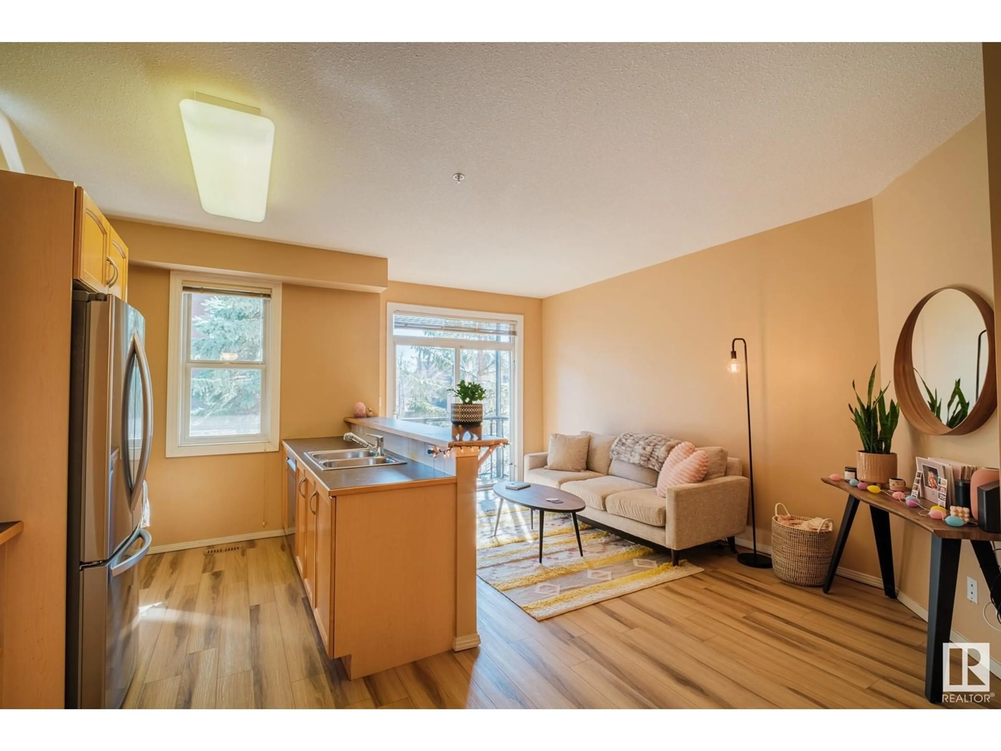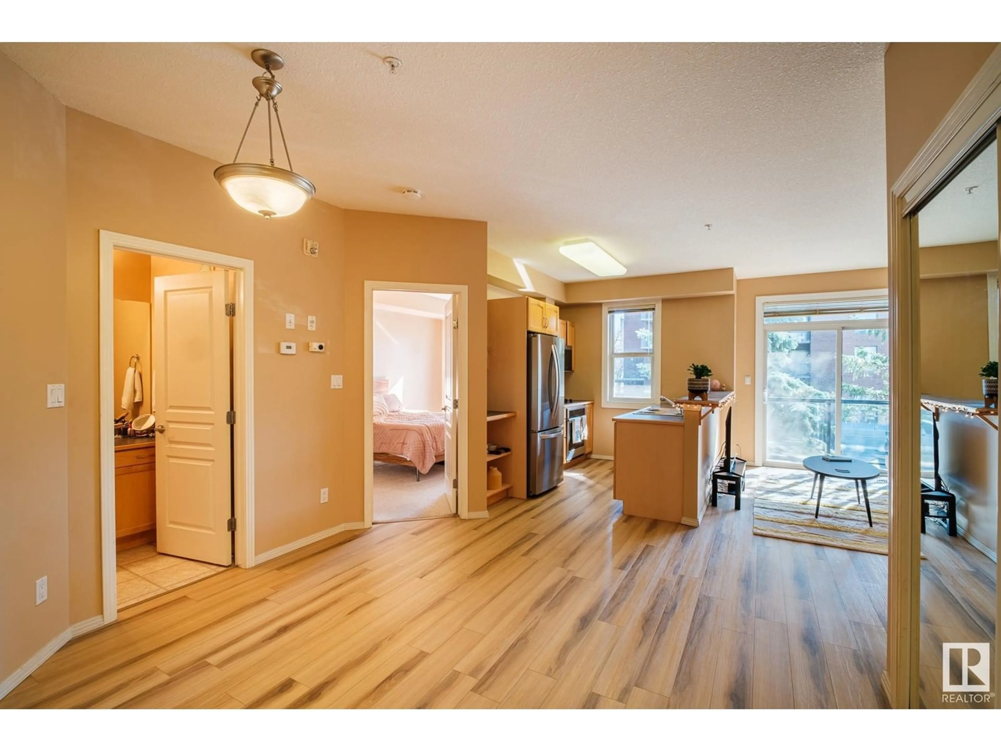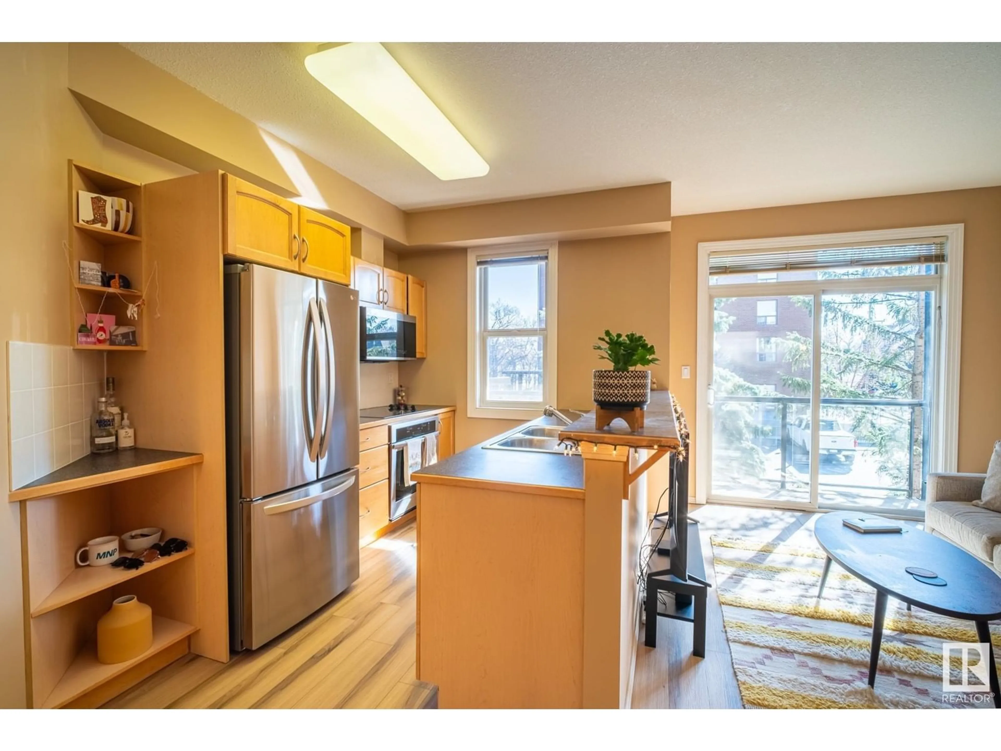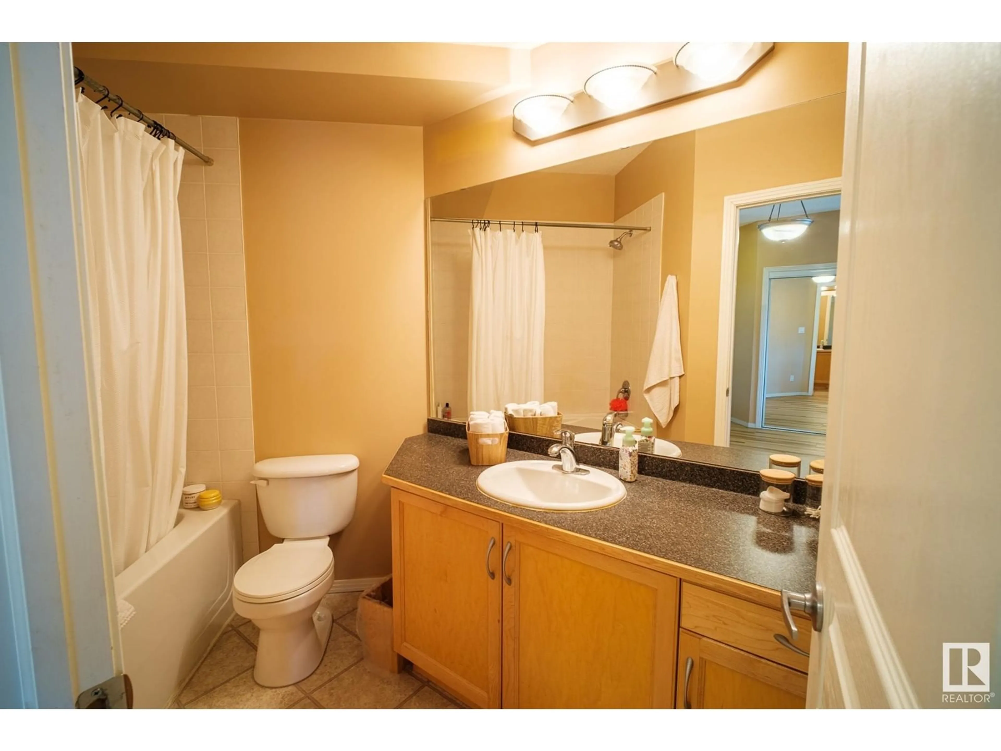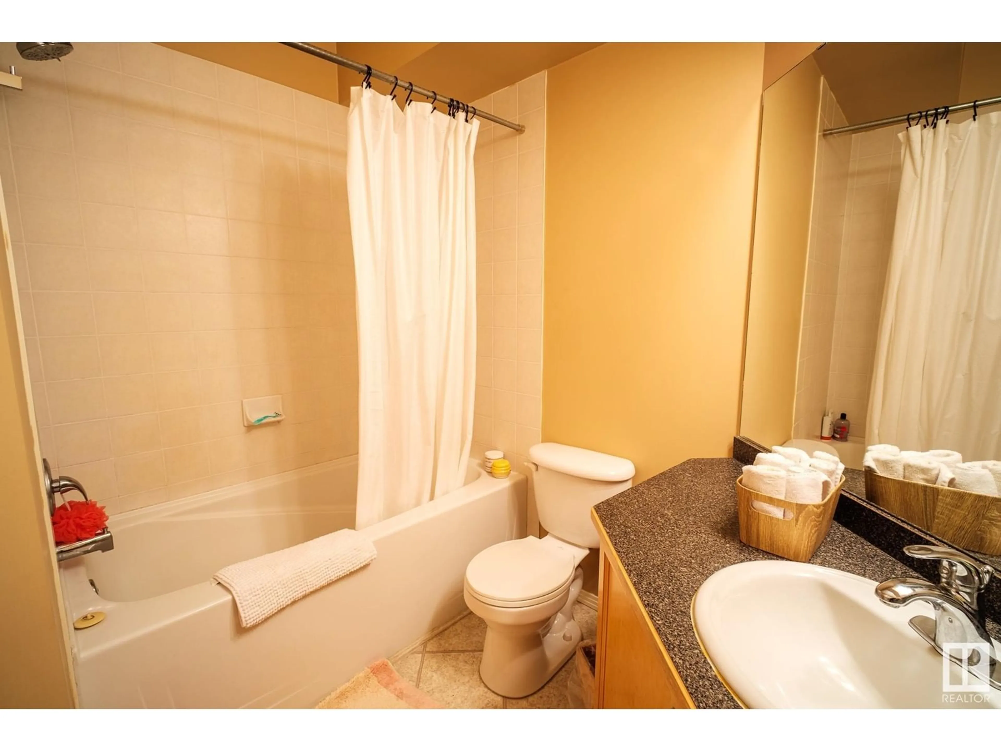205 8619 111 ST NW, Edmonton, Alberta T6W2W1
Contact us about this property
Highlights
Estimated ValueThis is the price Wahi expects this property to sell for.
The calculation is powered by our Instant Home Value Estimate, which uses current market and property price trends to estimate your home’s value with a 90% accuracy rate.Not available
Price/Sqft$402/sqft
Est. Mortgage$1,073/mo
Maintenance fees$287/mo
Tax Amount ()-
Days On Market6 days
Description
Located in the premier Garneau community, just steps from the University of Alberta, this well-maintained 1 bed, 1 bath condo offers unbeatable value. With 621 sq ft of open-concept living, enjoy soaring 9-ft ceilings, updated flooring, and large east-facing windows that fill the space with morning sun. The kitchen features stainless steel appliances and a spacious layout perfect for cooking and entertaining. The large bedroom and oversized 4-piece bath with extended vanity add comfort and functionality. Relax on your private balcony with natural gas hookup. In-suite laundry, heated underground parking, a storage cage, and underground visitor parking add convenience. One of only four 1 bed, 1 bath units in the building. Affordable price, excellent condo fees, and an unbeatable location minutes from the River Valley, Whyte Ave, Downtown, U of A Hospital & Stollery. Ideal for professionals, students, or investors seeking low-maintenance living in the heart of the city. (id:39198)
Property Details
Interior
Features
Main level Floor
Living room
4.75 x 2.53Dining room
3.49 x 2.18Primary Bedroom
4.65 x 2.64Kitchen
3.34 x 2.58Exterior
Parking
Garage spaces -
Garage type -
Total parking spaces 1
Condo Details
Amenities
Ceiling - 9ft, Security Window/Bars
Inclusions
Property History
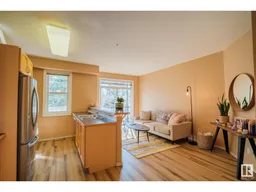 21
21
