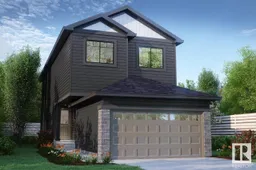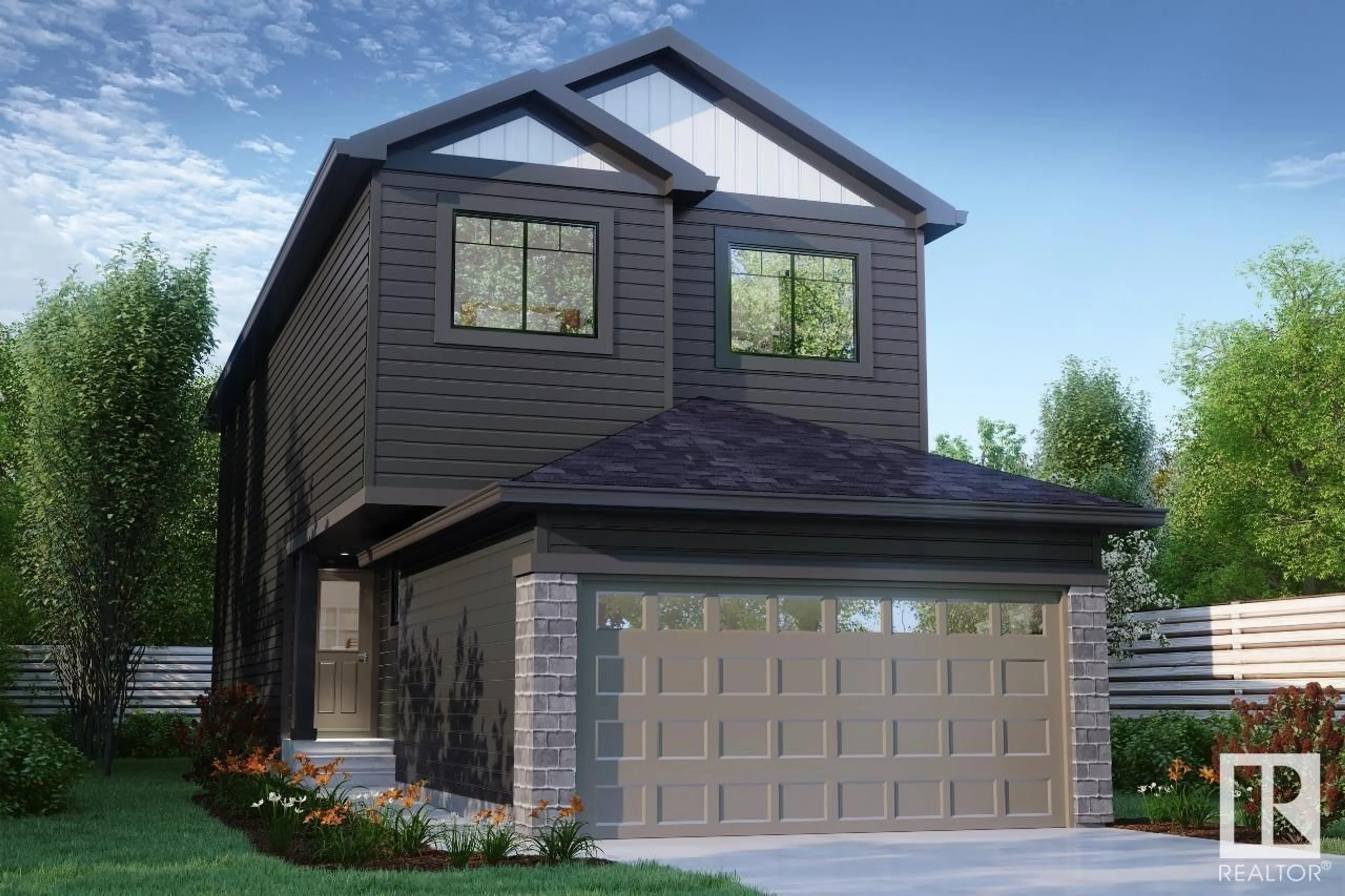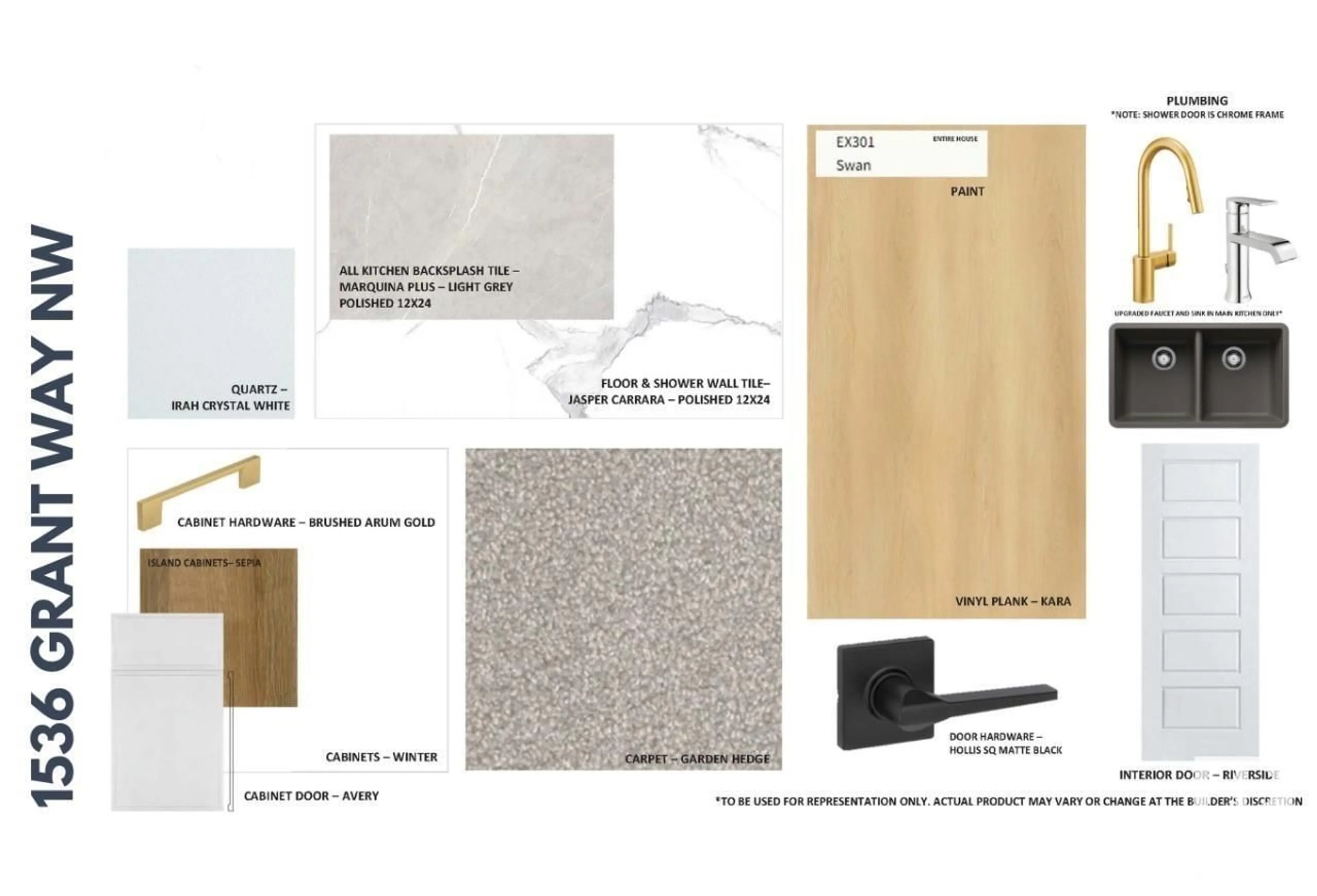Contact us about this property
Highlights
Estimated valueThis is the price Wahi expects this property to sell for.
The calculation is powered by our Instant Home Value Estimate, which uses current market and property price trends to estimate your home’s value with a 90% accuracy rate.Not available
Price/Sqft$293/sqft
Monthly cost
Open Calculator
Description
Welcome to this stunning Prairie Elevation home backing onto a walkway and peaceful greenspace—offering privacy and natural views. With a separate side entrance, this home is ideal for potential future development. The main floor features a versatile fourth bedroom and full bathroom, perfect for guests or extended family. A walk-through pantry connects the mud room to a chef-inspired kitchen with a substantial island and flush eating bar, all overlooking a generous dining nook designed for family gatherings. Upstairs, a central bonus room anchors three spacious bedrooms and a convenient second-floor laundry. The primary bedroom boasts a four-piece ensuite and a large walk-in closet for everyday luxury. The basement features 9' ceilings and oversized windows, ready for your personal touch. Thoughtfully designed for comfort, flexibility, and connection—this home has everything your family needs. Photos are representative. (id:39198)
Property Details
Interior
Features
Upper Level Floor
Primary Bedroom
3.76 x 4.22Bedroom 2
2.94 x 3.42Bedroom 3
2.74 x 3.42Bonus Room
4.75 x 3.18Exterior
Parking
Garage spaces -
Garage type -
Total parking spaces 4
Property History
 2
2



