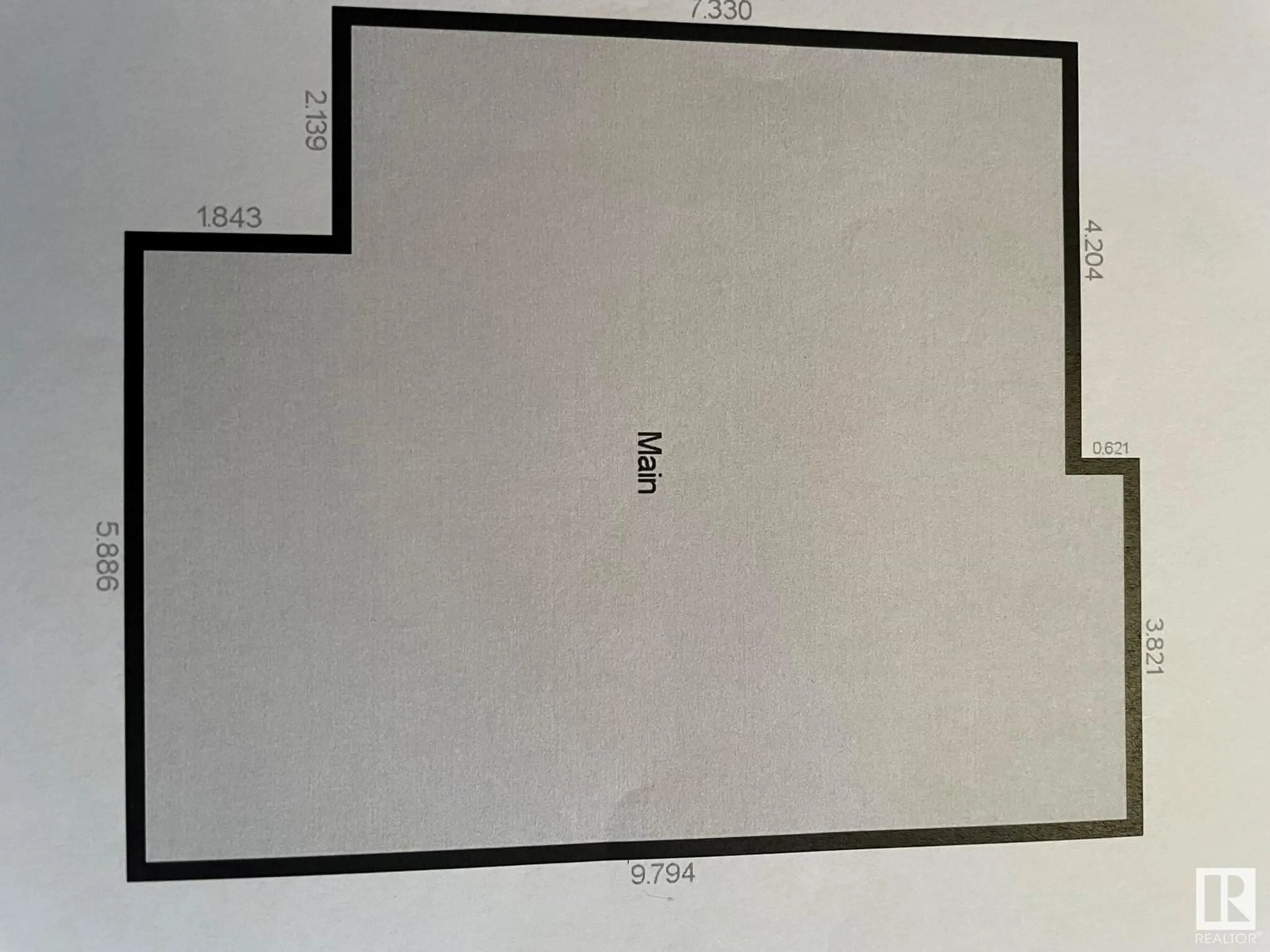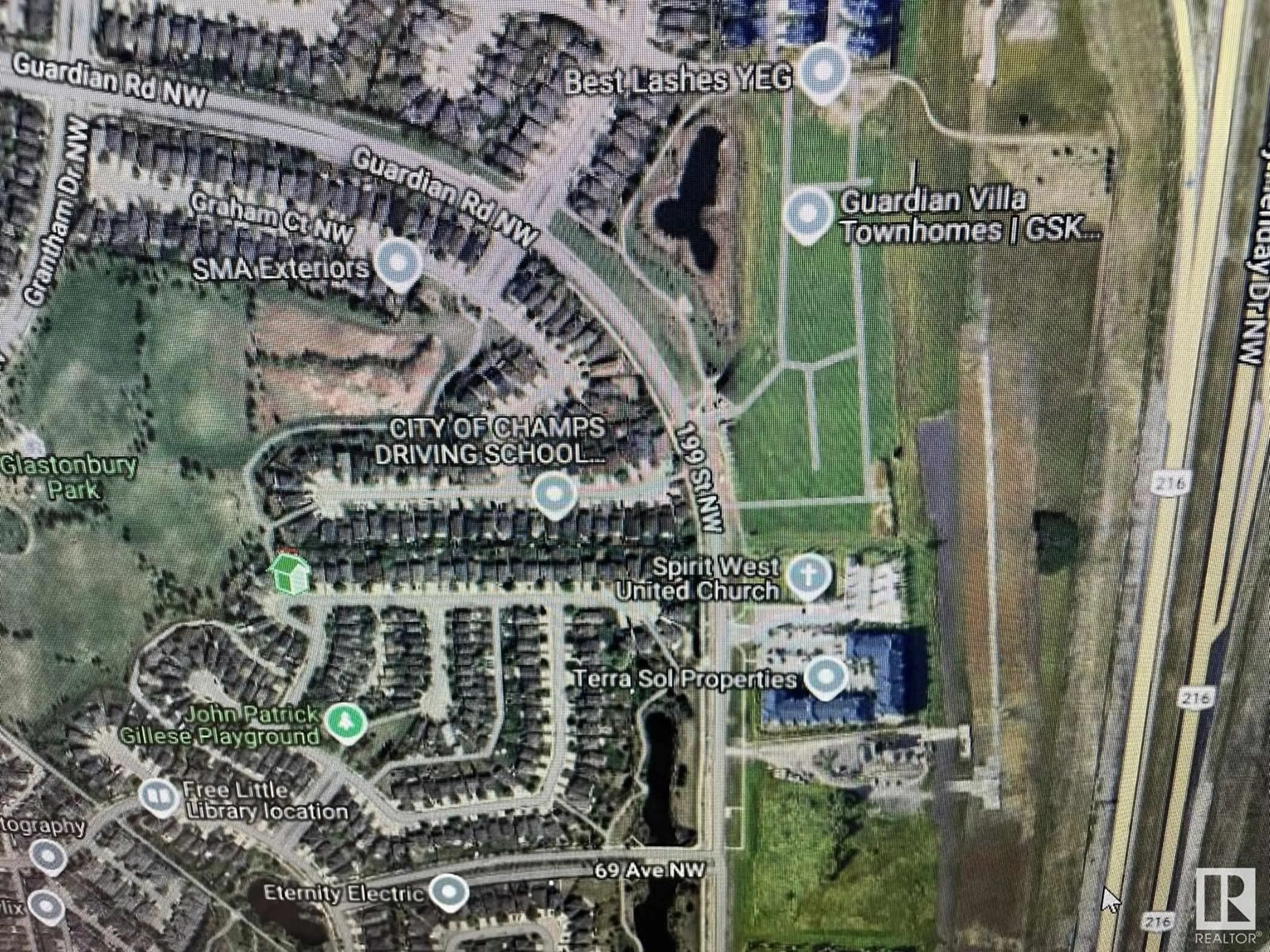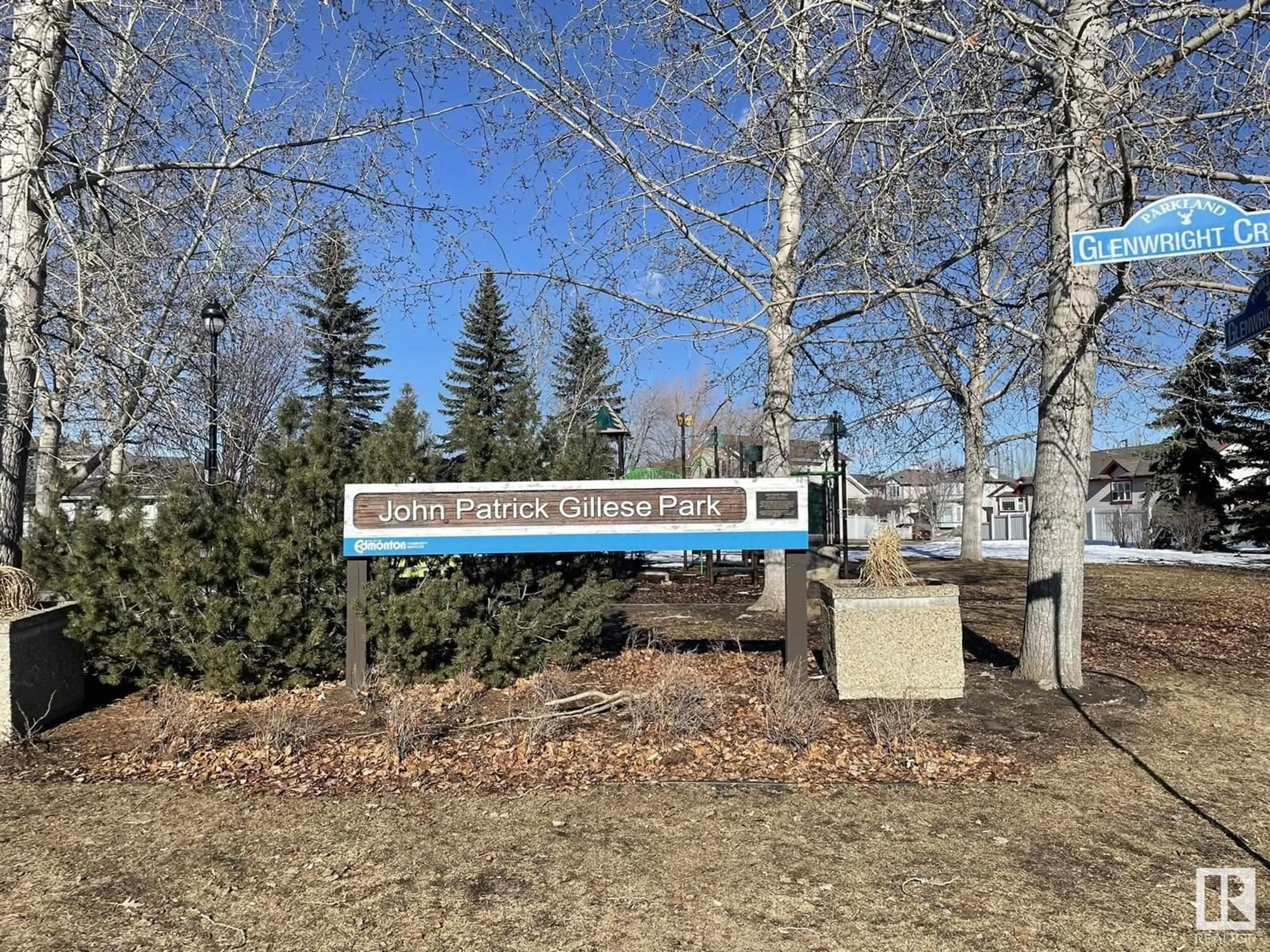634 GLENWRIGHT CR, Edmonton, Alberta T5T6K7
Contact us about this property
Highlights
Estimated ValueThis is the price Wahi expects this property to sell for.
The calculation is powered by our Instant Home Value Estimate, which uses current market and property price trends to estimate your home’s value with a 90% accuracy rate.Not available
Price/Sqft$289/sqft
Est. Mortgage$2,229/mo
Tax Amount ()-
Days On Market30 days
Description
Back into the Glastonbury Park where you have direct access to walking trails, playgrounds, sports fields, a spray park, and picnic area right outside your door. Perfect for young families who enjoy outdoor activities. French doors lead to the fully finished basement that comes with a living room, bedroom, full bathroom, extra storage room and an extra space used as a playroom, office space or even converted into another guest room, if you wish. Easy access to Anthony Henday and Whitemud Drive, about 5 minutes drive to Costco and Marriott River Cree Resort and Casino. Conveniently located within Hampton Market and The Grange strip malls that offer selection of amenities, including grocery stores such as Save-on-Foods and Safeway, pharmacies such as Shoppers Drug Mart and Rexall, and popular dining options like Boston Pizza, Original Joe's and Tim Hortons. You'll also find essential services like medical clinic and several banks, making this location ideal for everyday needs. (id:39198)
Property Details
Interior
Features
Main level Floor
Living room
4.2 x 4.1Dining room
3.61 x 2066Kitchen
3.67 x 4.05Laundry room
Property History
 46
46





