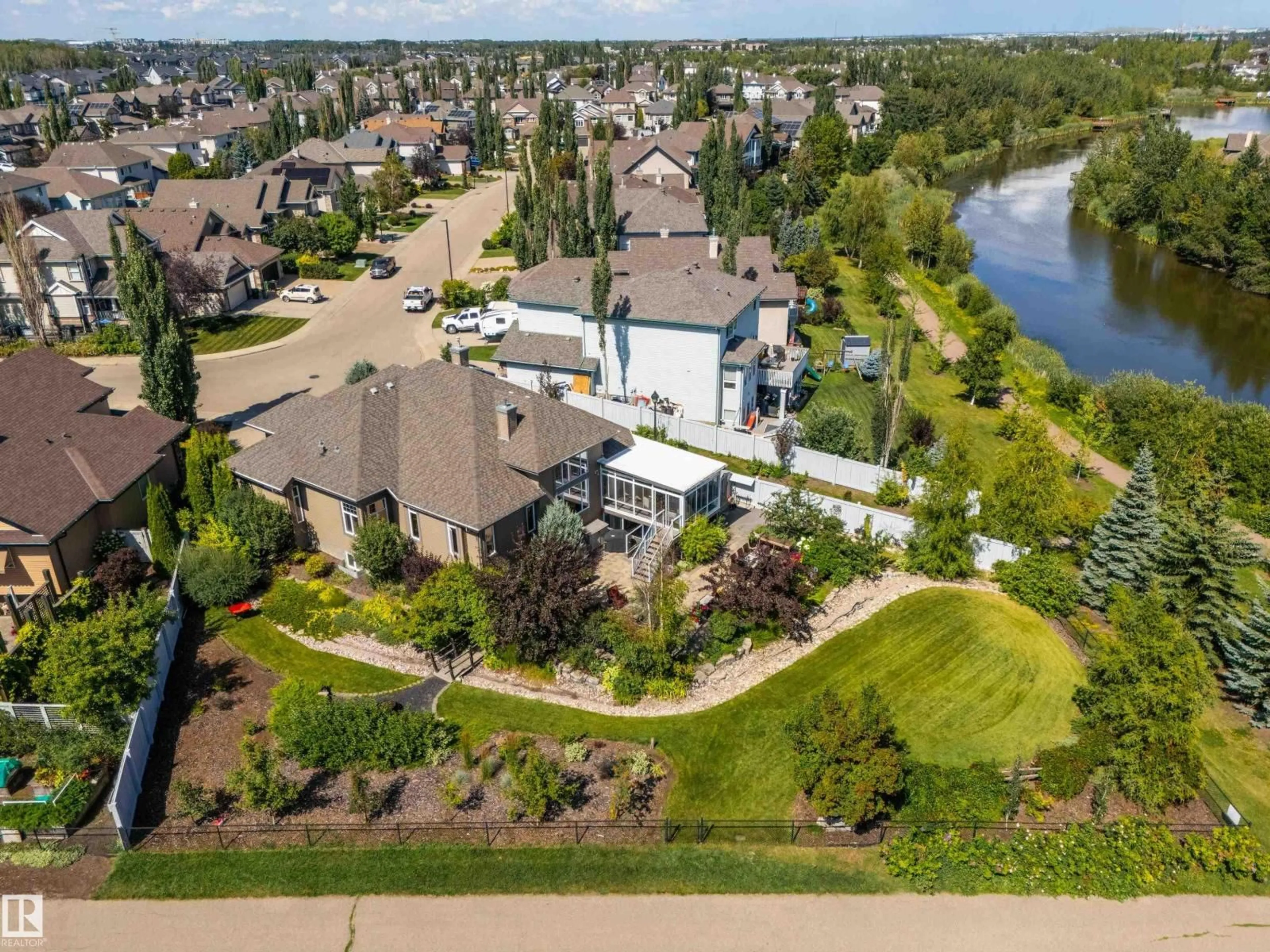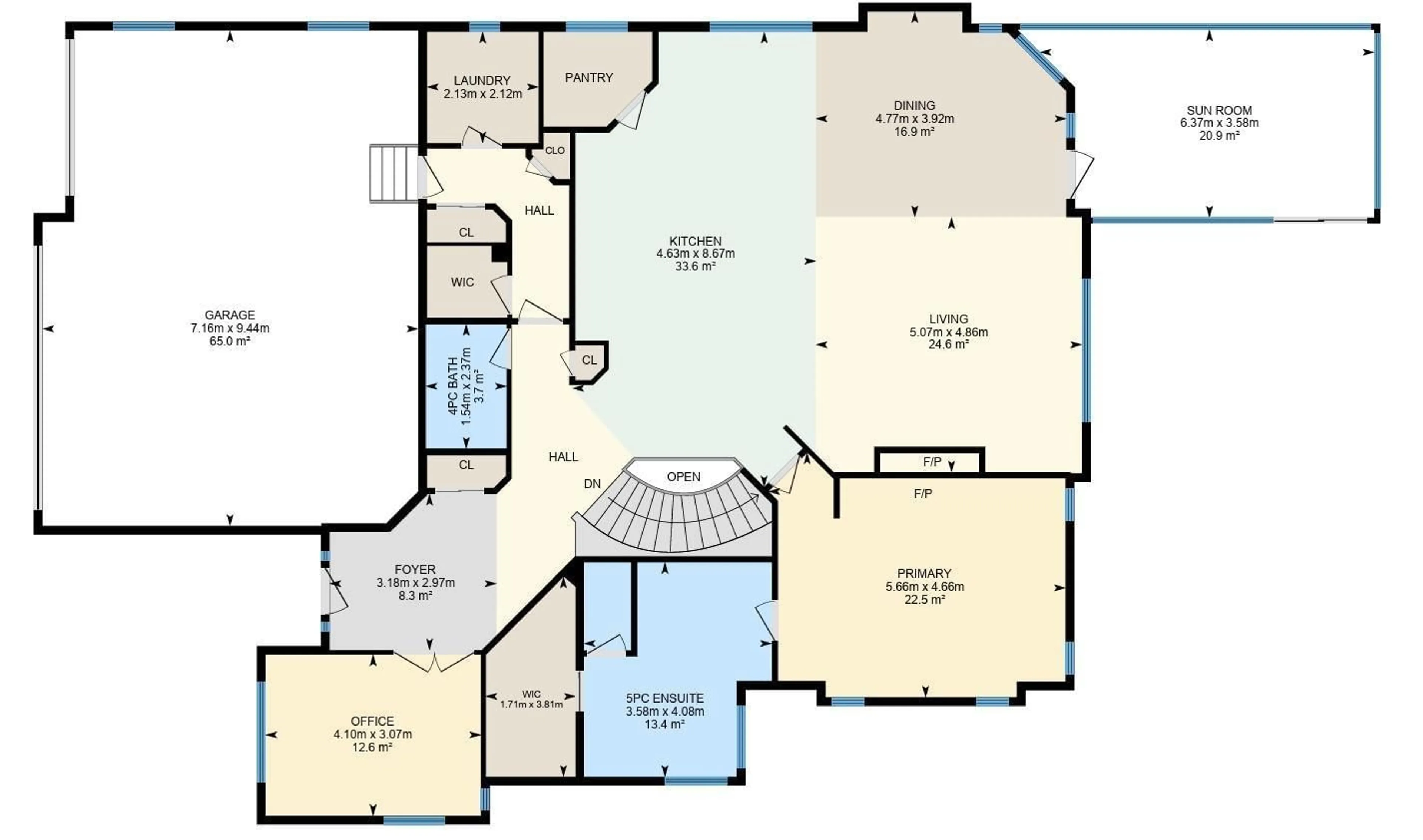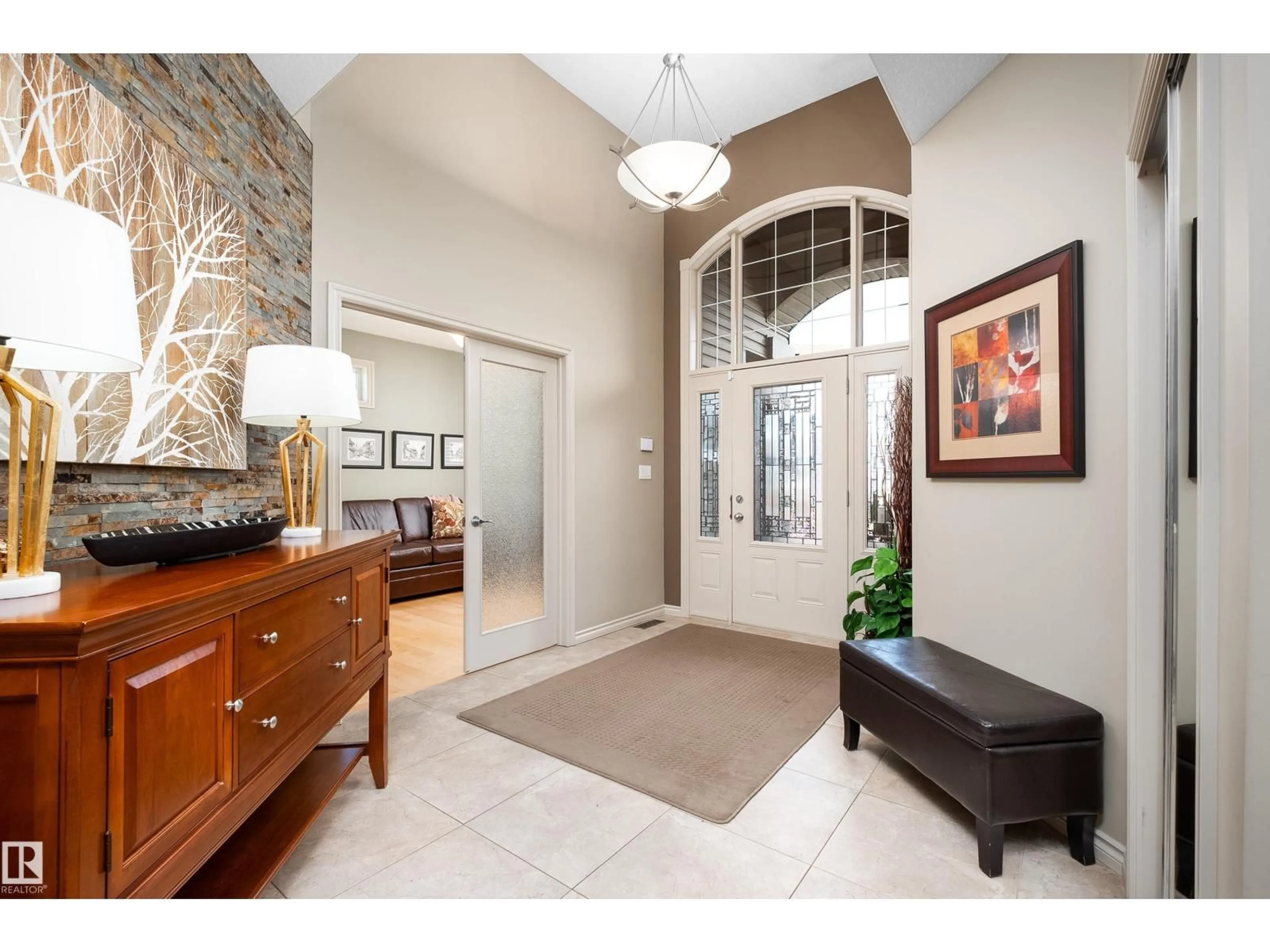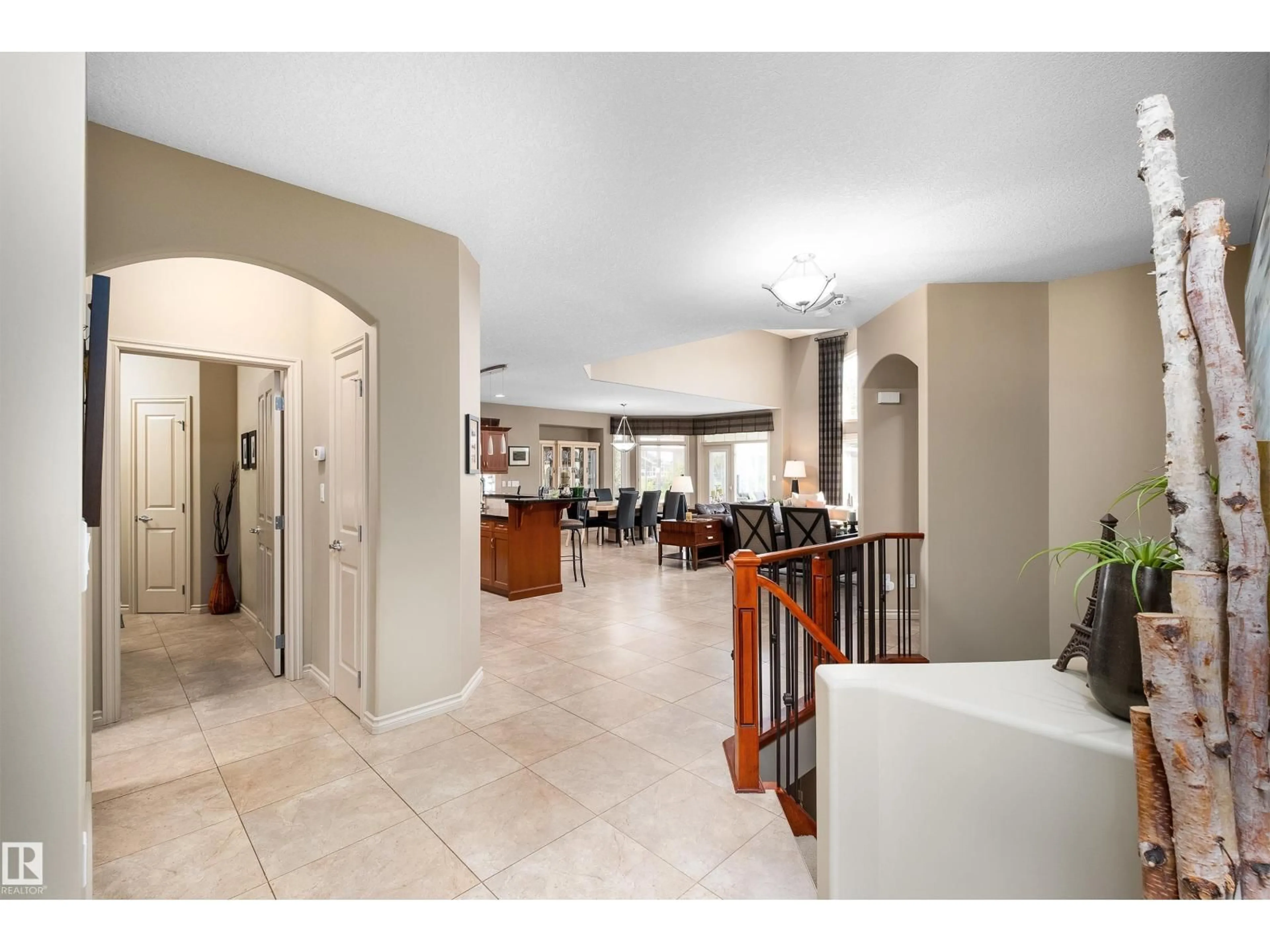CI NW - 1089 GOODWIN CIRCLE, Edmonton, Alberta T5T6W4
Contact us about this property
Highlights
Estimated valueThis is the price Wahi expects this property to sell for.
The calculation is powered by our Instant Home Value Estimate, which uses current market and property price trends to estimate your home’s value with a 90% accuracy rate.Not available
Price/Sqft$519/sqft
Monthly cost
Open Calculator
Description
Welcome to this exquisite home in Glastonbury. With a plethora of remarkable features, this property is truly a must-see for anyone in search of their dream home. The property boasts a triple car garage + is situated on a professionally landscaped 14,000 sq ft lot. The yard is a gardener's paradise, featuring: fruit trees, vibrant flower beds, expansive lawn, + several areas for entertaining. Additionally, the property has convenient access to nearby walking trails, providing a seamless connection to nature. One of the highlights is the lovely sunroom, perfect for enjoying the serene views the property has to offer. The interior of this immaculately kept bungalow is just as impressive as its exterior. Main floor houses spacious den, large primary with 5 piece ensuite, walk-in closet with built-in shelving. The open-concept area of the kitchen, dining, + living room is perfect for both everyday living + entertaining. Basement has 3 spacious bdrms, 5 piece bath + powder rm + large rec rm + access to yard. (id:39198)
Property Details
Interior
Features
Main level Floor
Living room
4.86 x 5.07Sunroom
3.58 x 6.37Dining room
3.92 x 4.77Kitchen
8.67 x 4.63Exterior
Parking
Garage spaces -
Garage type -
Total parking spaces 3
Property History
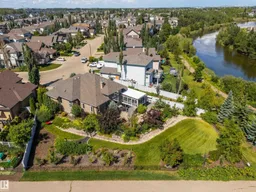 74
74
