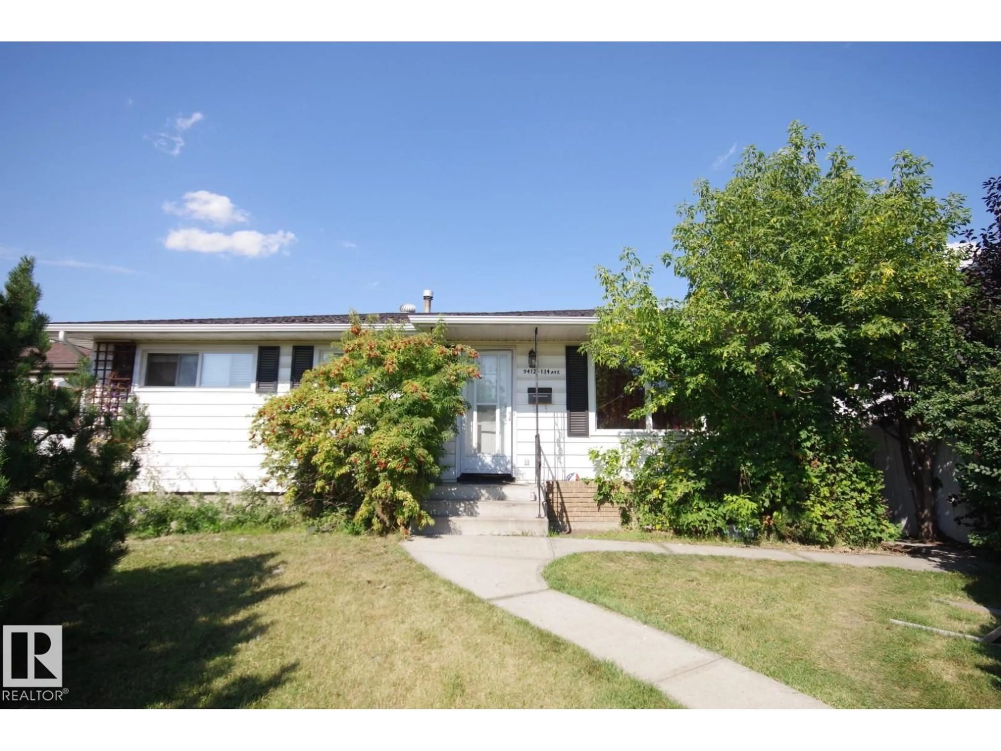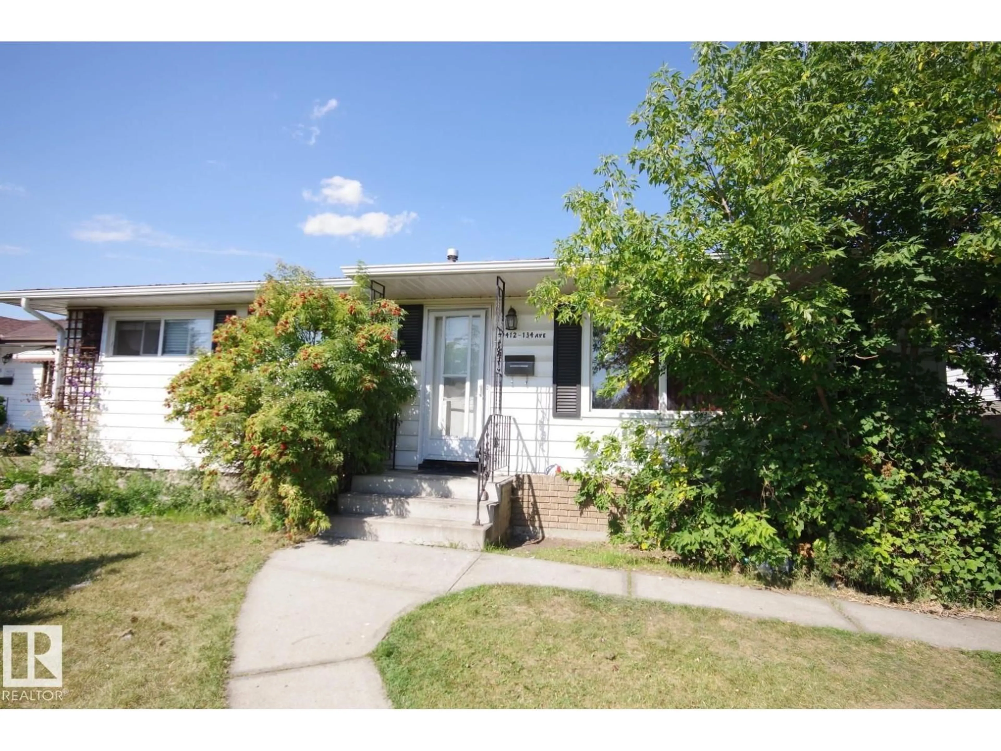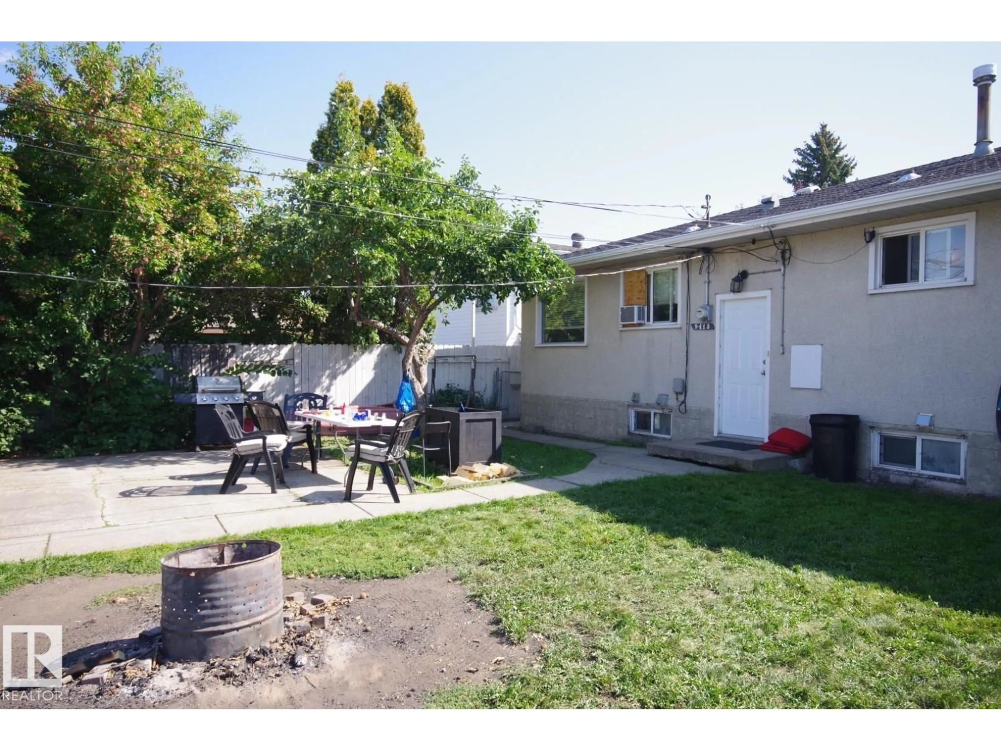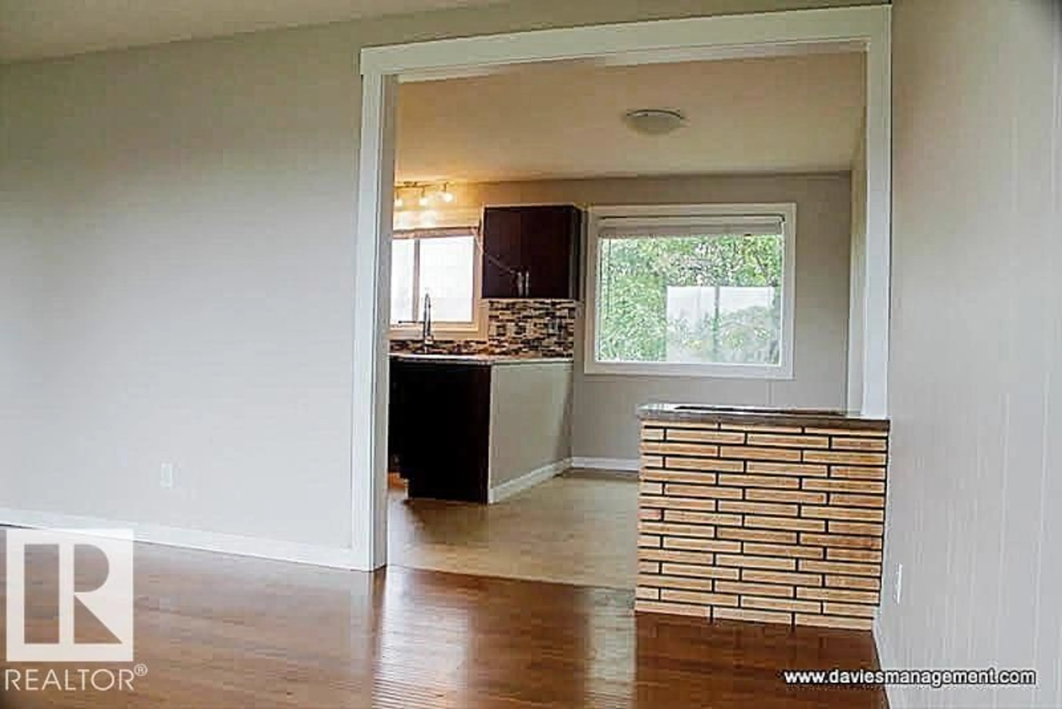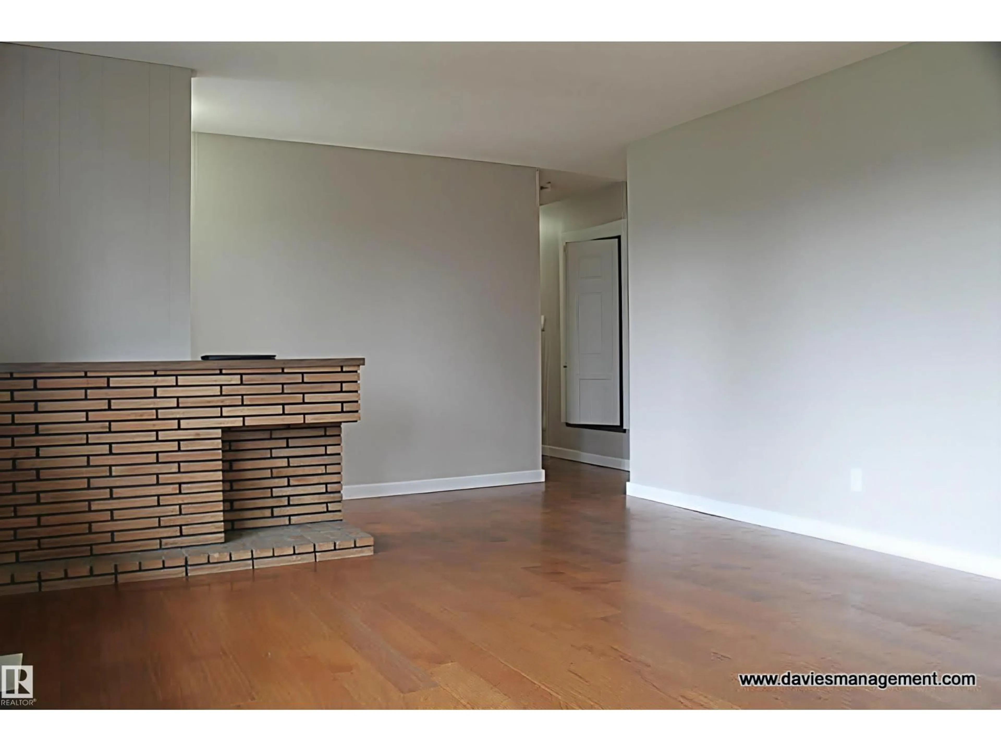9412 134 AV, Edmonton, Alberta T5E1H7
Contact us about this property
Highlights
Estimated valueThis is the price Wahi expects this property to sell for.
The calculation is powered by our Instant Home Value Estimate, which uses current market and property price trends to estimate your home’s value with a 90% accuracy rate.Not available
Price/Sqft$431/sqft
Monthly cost
Open Calculator
Description
OUTSTANDING OPPORTUNITY!! INVESTOR ALERT!! This great bungalow in Glengarry offers endless opportunity with a LEGAL 3-bedroom basement suite—six bedrooms in total! Whether you’re looking for a revenue property or a smart way to offset your mortgage by living on one level and renting the other, this home delivers for you. Set on a large lot with an oversized double garage - ideal for vehicles, hobbies, or extra storage. There’s plenty of room to enjoy living your best life here. Ideally located on a quiet street in a family-friendly community, you’re within walking distance to schools, parks, major shopping, and public transit. With excellent walkability, strong rental potential, and room for future value growth, this is an outstanding investment opportunity to add to your portfolio or to start building equity. You don’t want to miss this, your investment moment! (id:39198)
Property Details
Interior
Features
Main level Floor
Living room
3.94 x 4.81Dining room
3.71 x 2.22Kitchen
3.7 x 2.72Primary Bedroom
3.64 x 3.11Property History
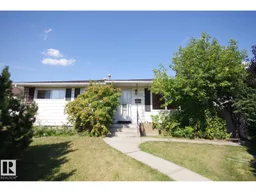 29
29
