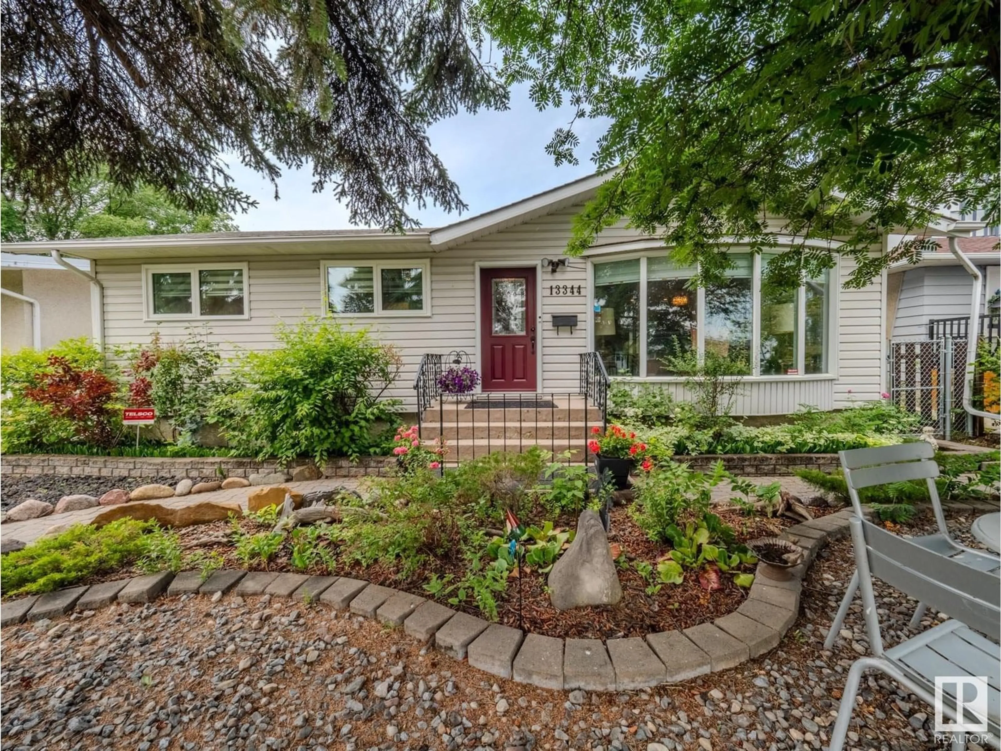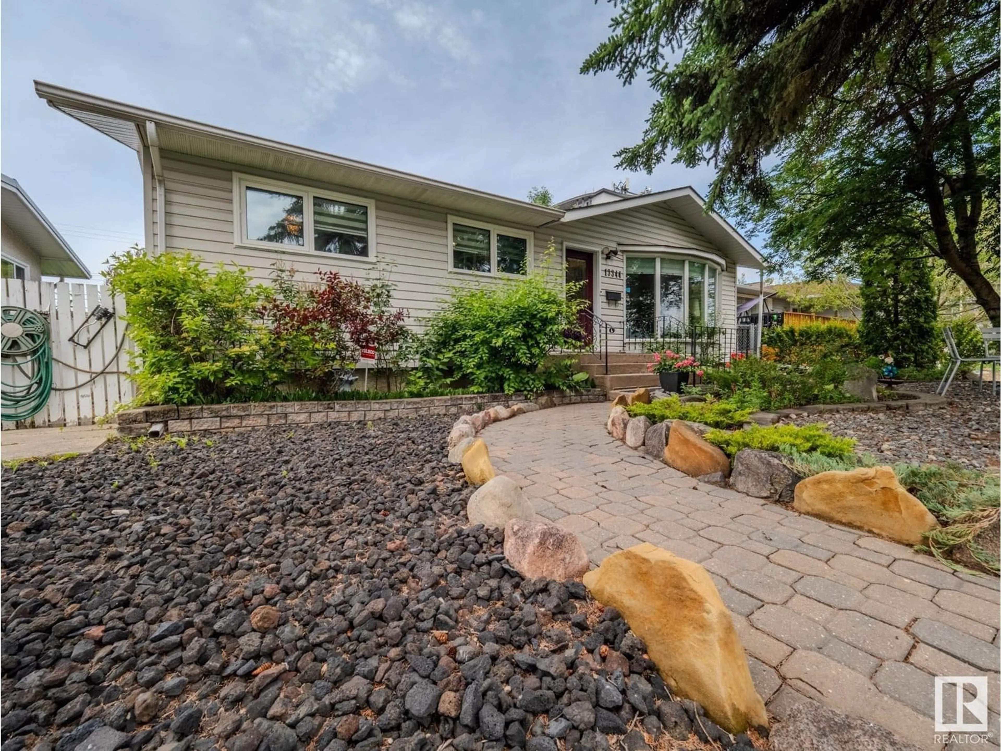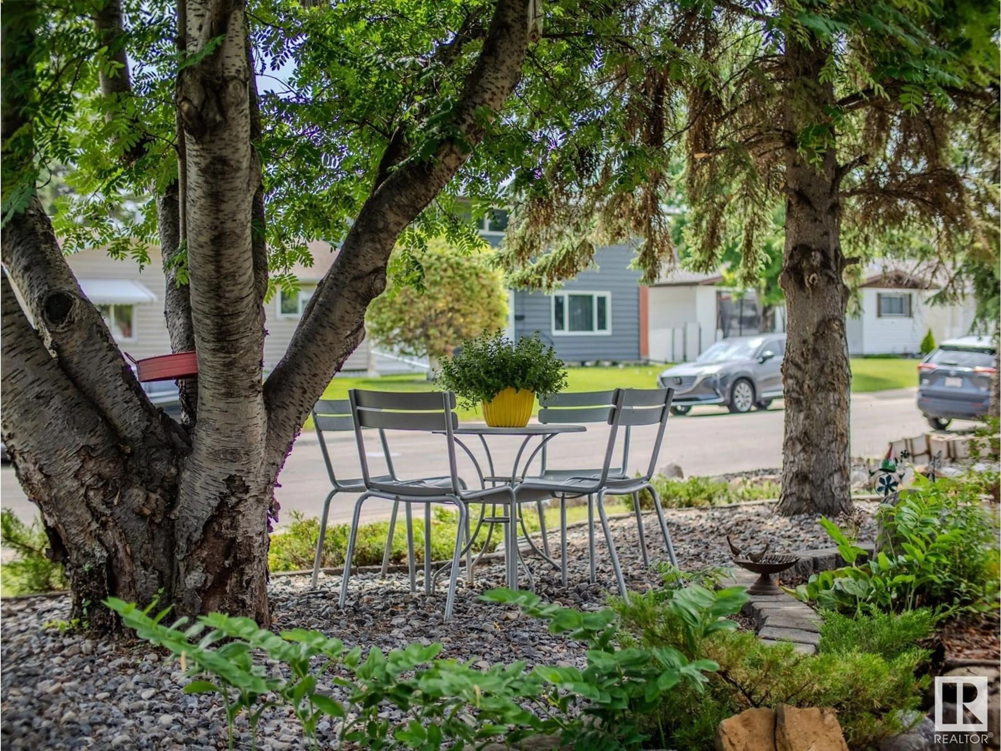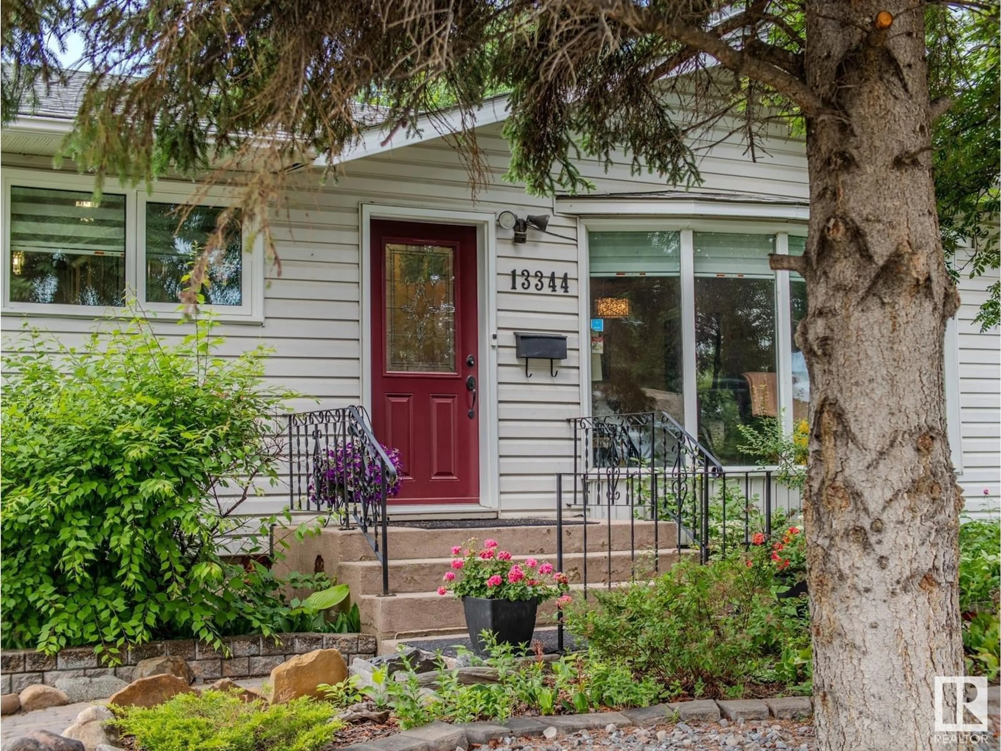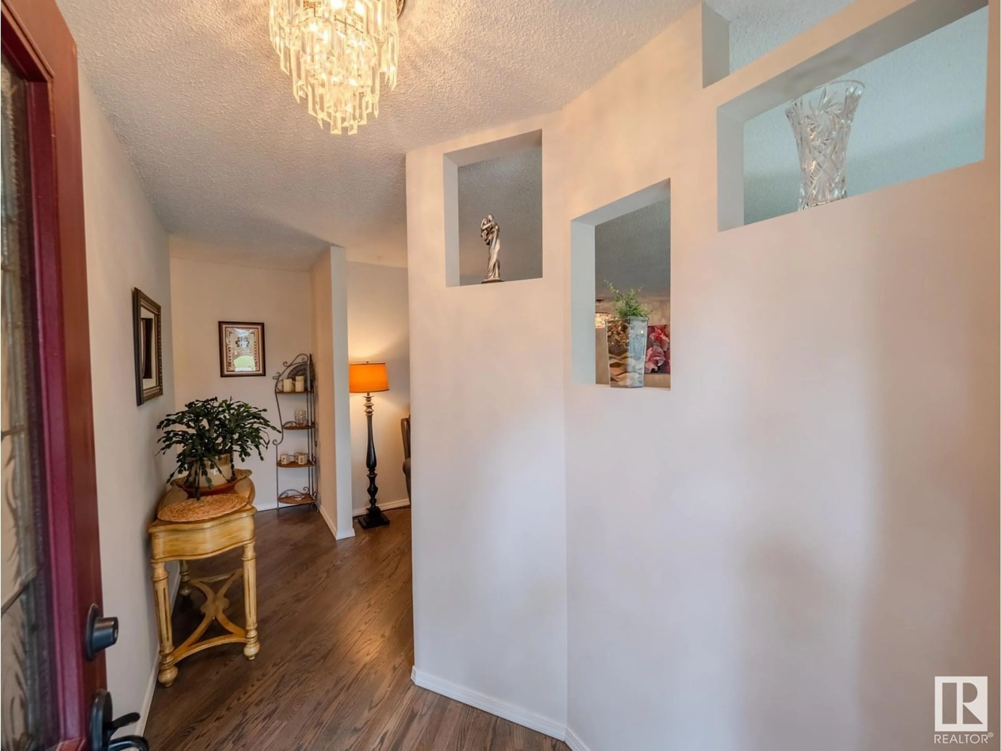NW - 13344 96 ST, Edmonton, Alberta T5E4B3
Contact us about this property
Highlights
Estimated ValueThis is the price Wahi expects this property to sell for.
The calculation is powered by our Instant Home Value Estimate, which uses current market and property price trends to estimate your home’s value with a 90% accuracy rate.Not available
Price/Sqft$417/sqft
Est. Mortgage$1,928/mo
Tax Amount ()-
Days On Market3 days
Description
Welcome Home to this beautifully updated charmer in Glengarry. This neighborhood is mature, peaceful, and perfectly located — with great access to schools, shopping, and major roads. It really feels tucked away without sacrificing any convenience. Inside, you’ll notice how well maintained this home is. Love and care shine through in every detail, with tons of thoughtful improvements throughout. The spacious kitchen looks out over the trees in the backyard and has all upgraded appliances. If that's not enough, there's a second kitchen in the basement - suite potential! And how about the backyard?! It’s low maintenance, beautifully landscaped, and even has mature fruit trees. Imagine picking apples or plums right from your own yard! Every large expense has been taken care of within the last 10 or so years, including appliances, windows, roof, furnace, and more. If you’re looking for a home that’s move-in ready, thoughtfully upgraded, and in a location close to everything, this is the one! (id:39198)
Property Details
Interior
Features
Main level Floor
Living room
Dining room
Kitchen
Primary Bedroom
Property History
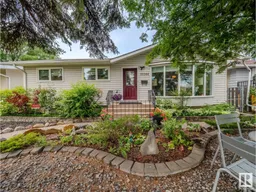 45
45
