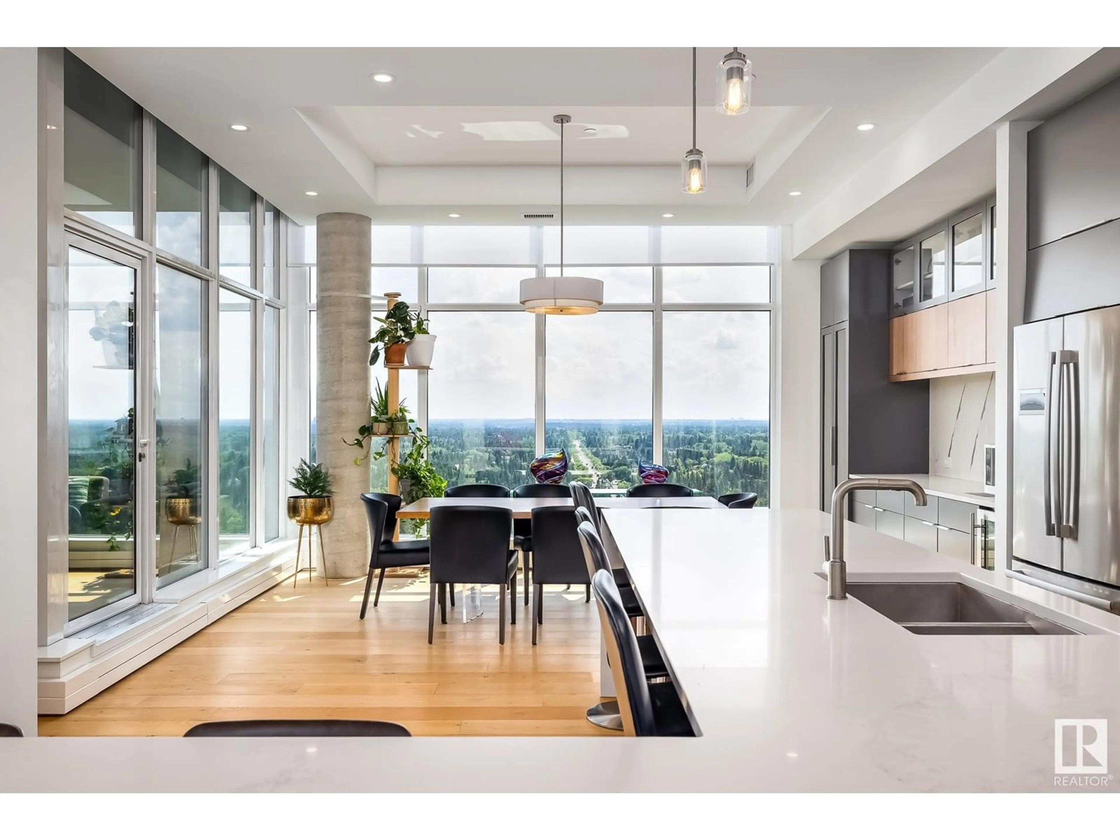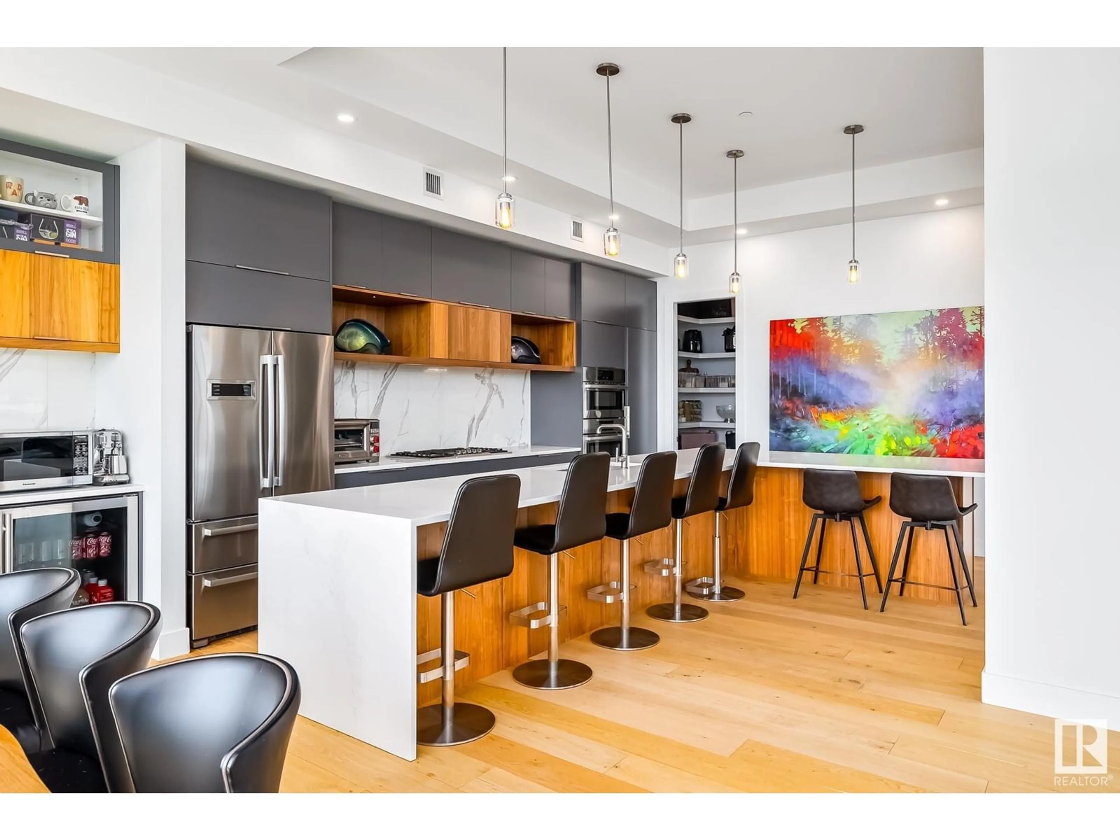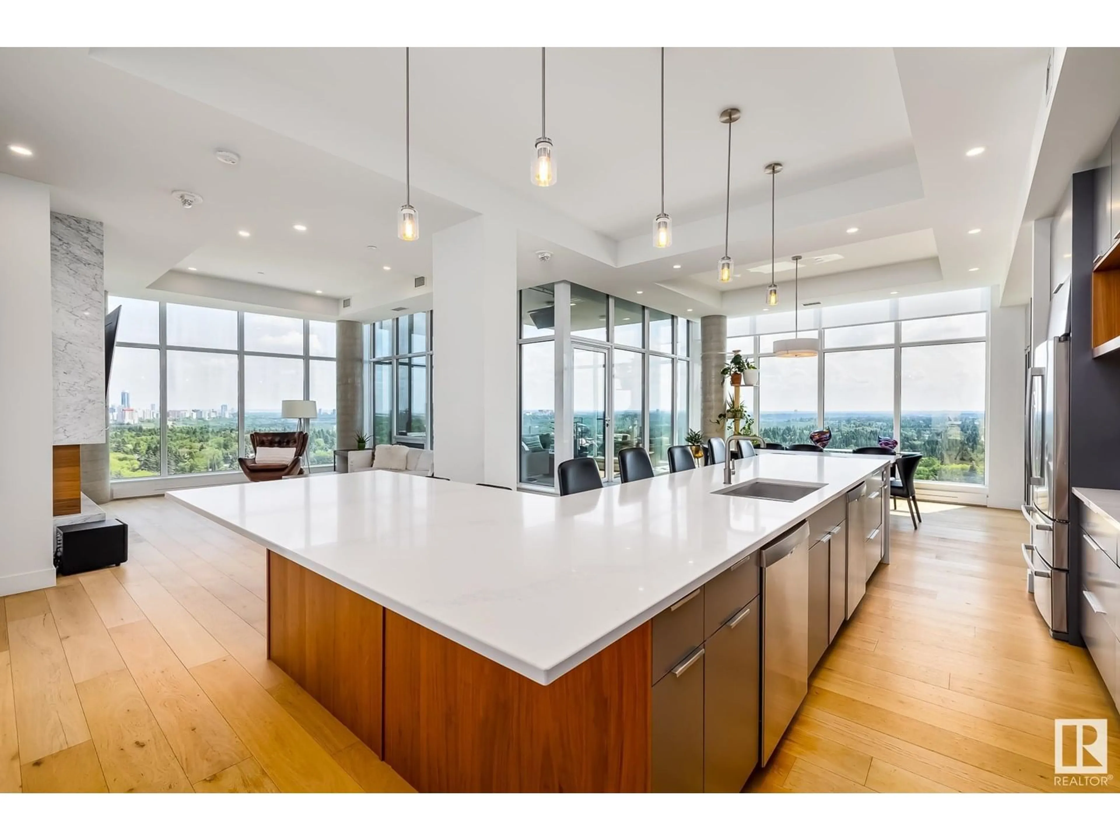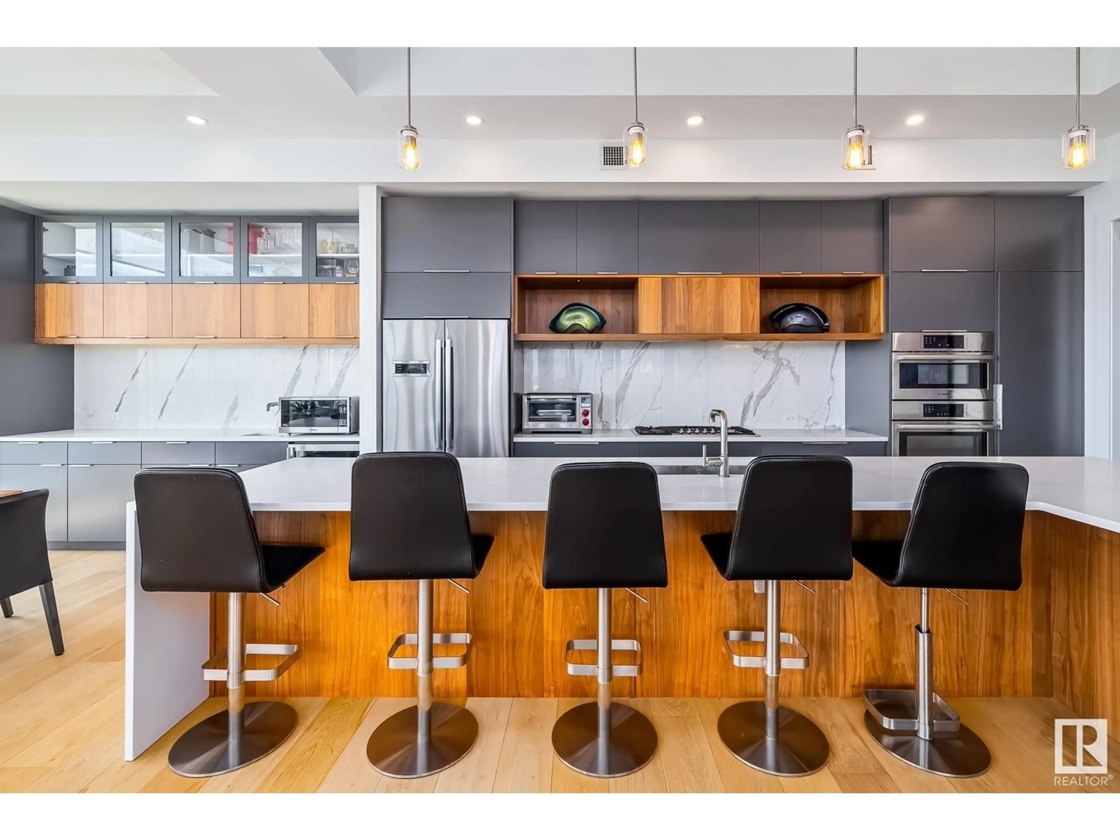14105 - 1403 BLOCK DR, Edmonton, Alberta T5N1L5
Contact us about this property
Highlights
Estimated valueThis is the price Wahi expects this property to sell for.
The calculation is powered by our Instant Home Value Estimate, which uses current market and property price trends to estimate your home’s value with a 90% accuracy rate.Not available
Price/Sqft$870/sqft
Monthly cost
Open Calculator
Description
Step into New York–style luxury right here in Edmonton. This one-of-a-kind, SUB PENTHOUSE redefines upscale condo living with over 2,000 sq ft of impeccably designed space perched just three floors from the top. From the moment you arrive, you’re met with full concierge service and world-class amenities including indoor/outdoor lounges, dog run and dog wash, fitness centre, meetings rooms and even a guest hotel suite for owner's use. Every inch of this home boasts ultra high-end finishes, curated for those with a taste for excellence. Inclusions such as 10' ceilings, 10 person island,wide plank oak hardwood flooring and striking book-matched Carrara marble throughout are just a taste. Soaring windows frame panoramic city views that stretch for miles, while the open-concept layout and refined interiors deliver the perfect blend of elegance & comfort. Also includes 3 side by side titled stalls. Located in one of Edmonton’s most sought-after addresses, this rare offering is more than a home it’s a lifestyle. (id:39198)
Property Details
Interior
Features
Main level Floor
Living room
Dining room
Kitchen
Primary Bedroom
Condo Details
Amenities
Ceiling - 10ft
Inclusions
Property History
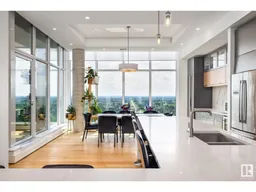 44
44
