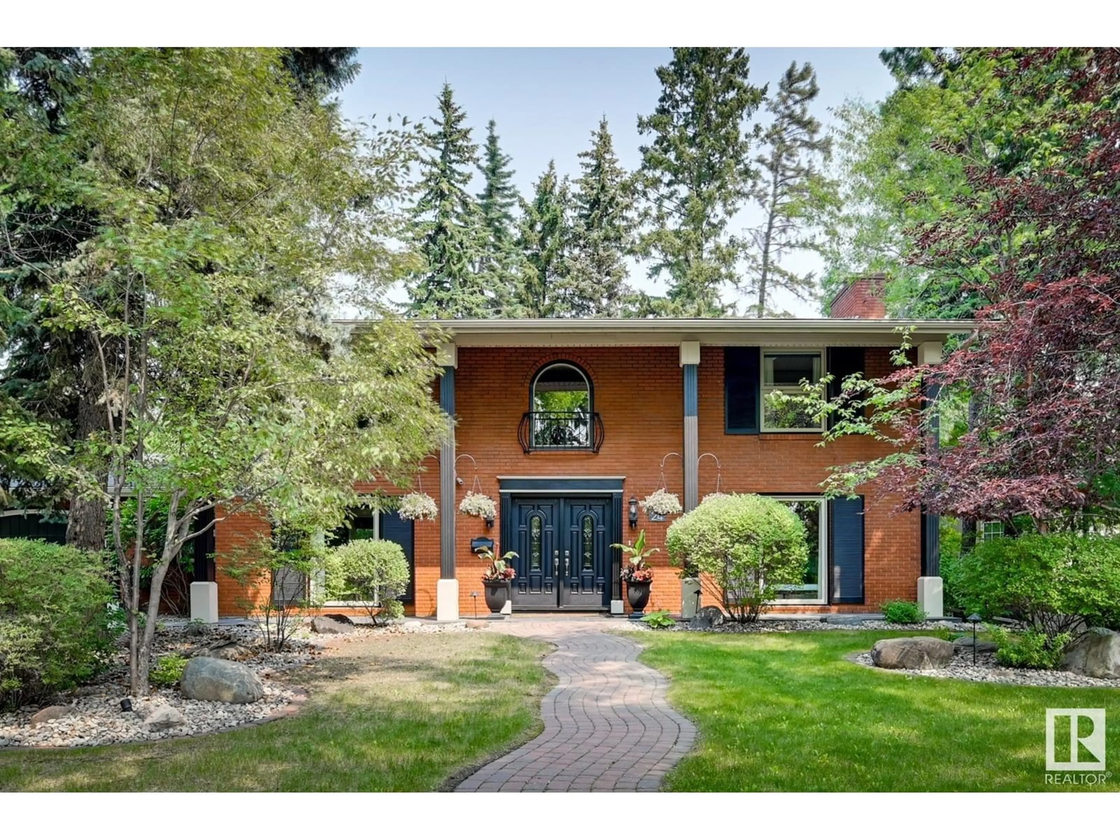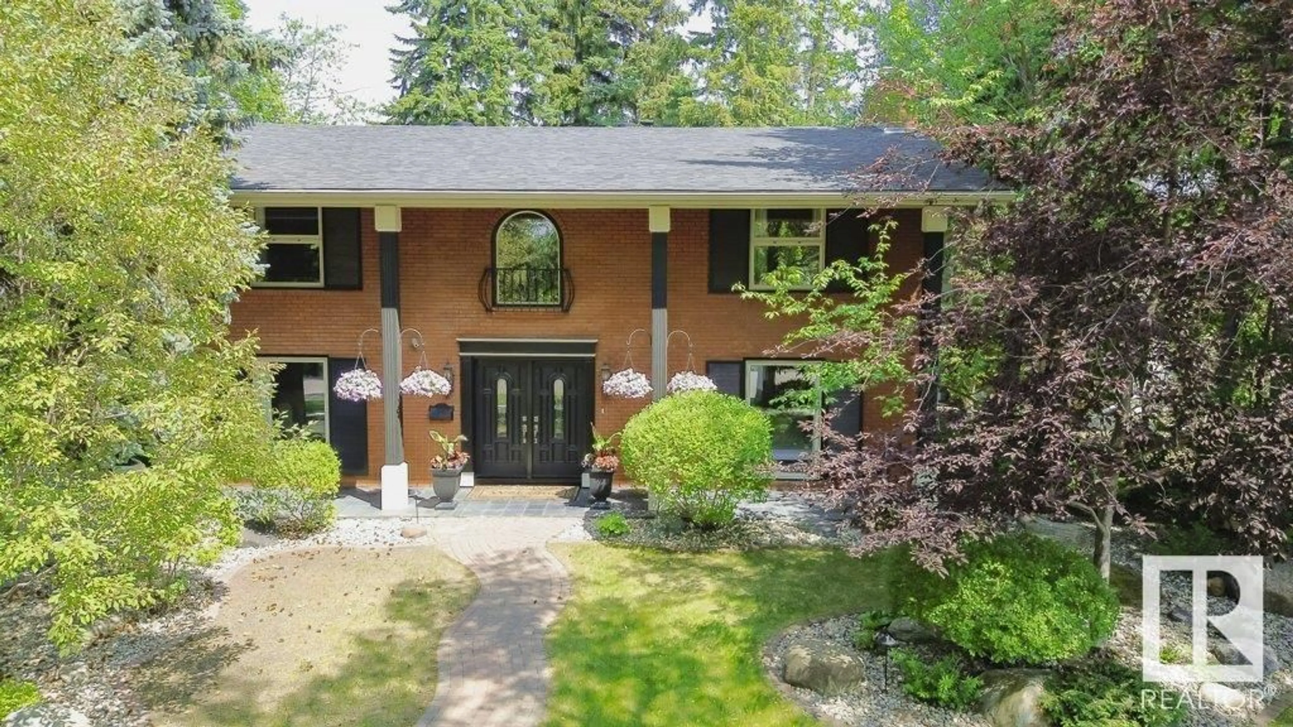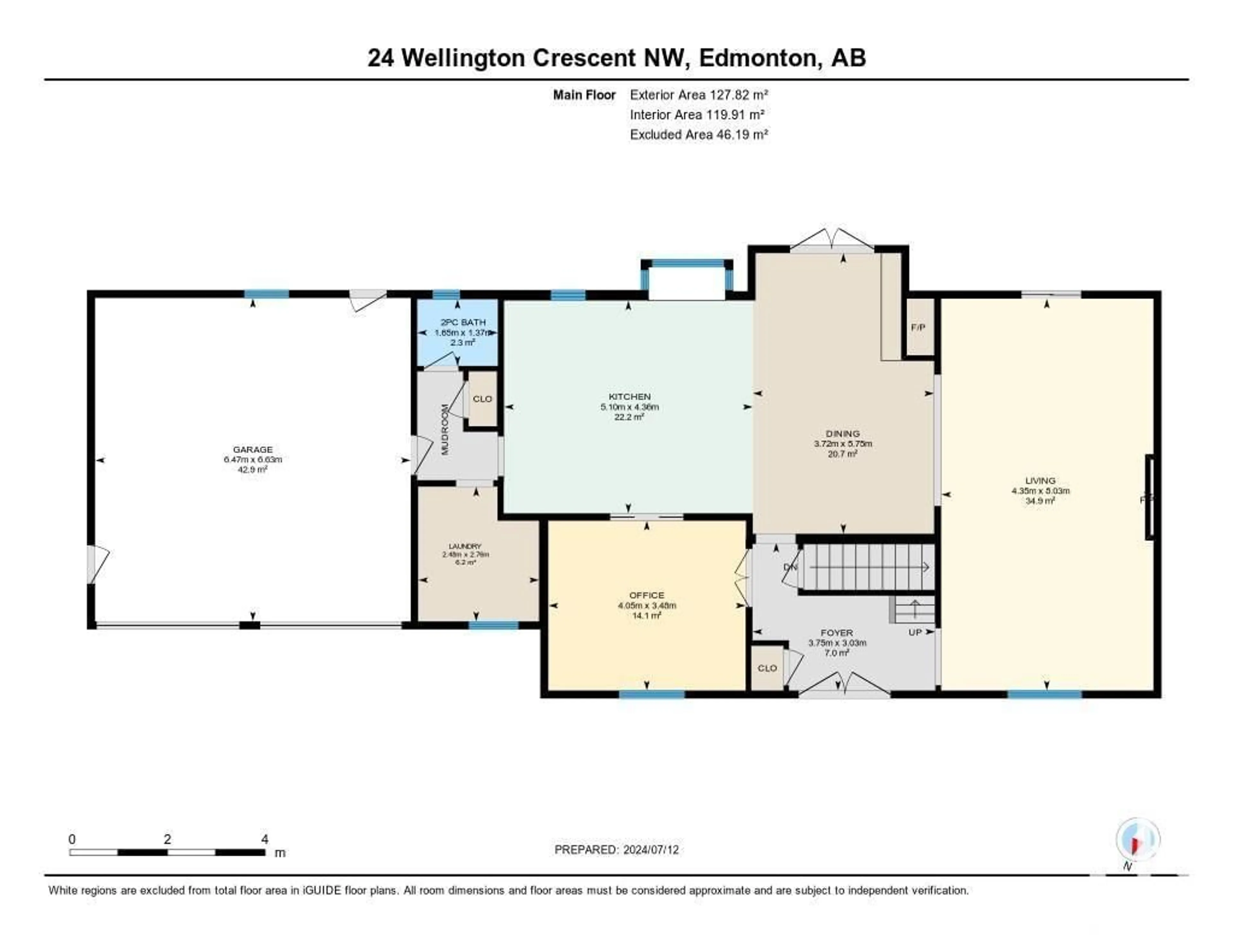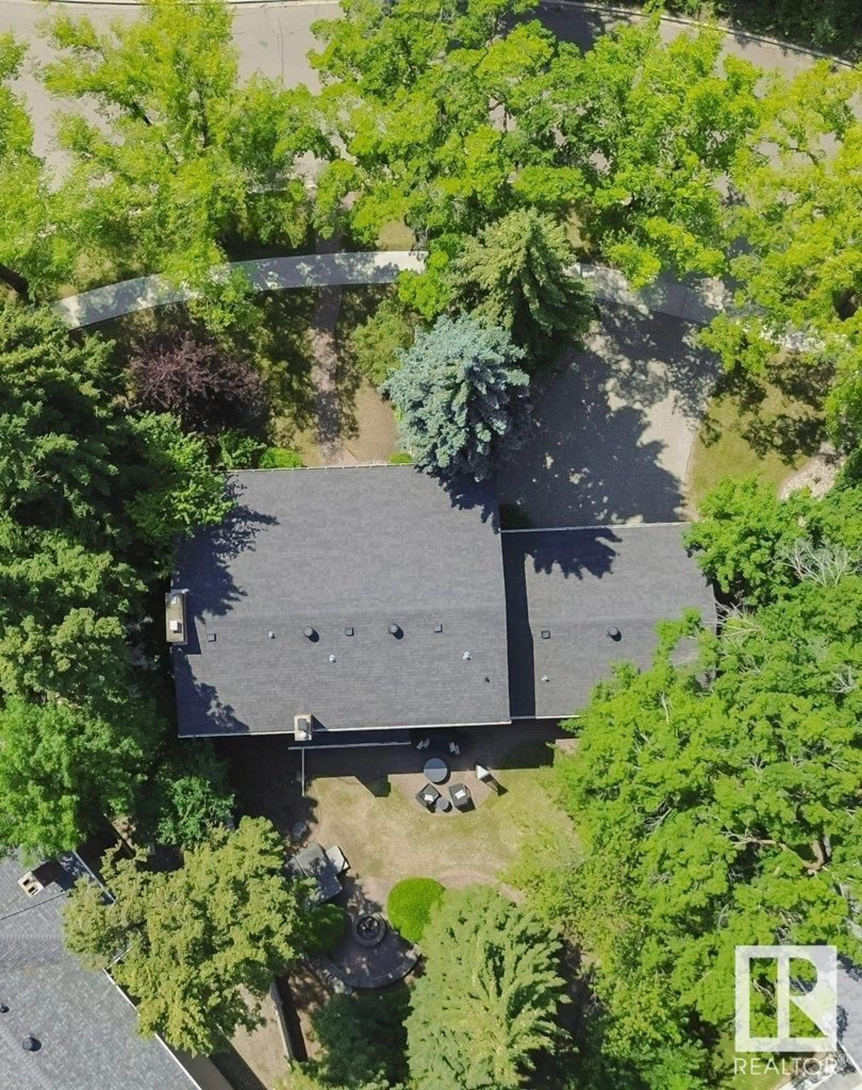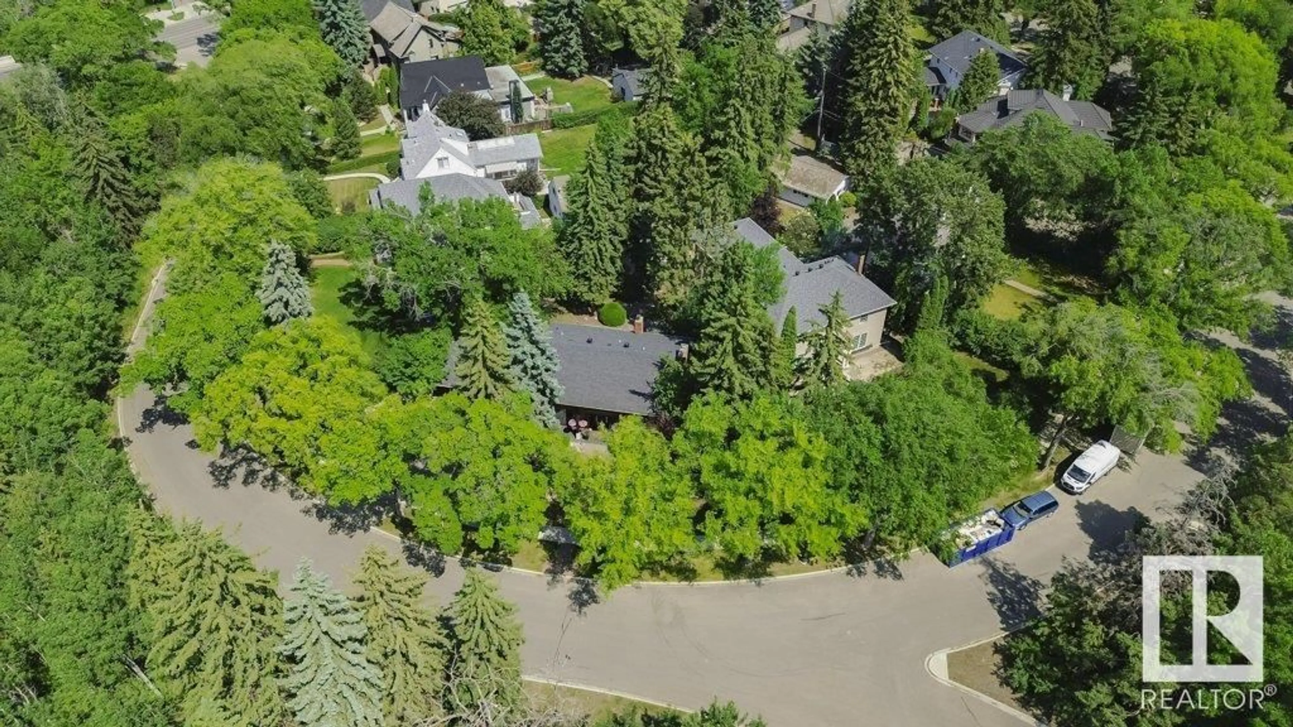24 WELLINGTON CR, Edmonton, Alberta T5N3V2
Contact us about this property
Highlights
Estimated ValueThis is the price Wahi expects this property to sell for.
The calculation is powered by our Instant Home Value Estimate, which uses current market and property price trends to estimate your home’s value with a 90% accuracy rate.Not available
Price/Sqft$769/sqft
Est. Mortgage$8,151/mo
Tax Amount ()-
Days On Market97 days
Description
Old Glenora exemplifies prestige, charm, and elegance. A premier 2-storey brick mansion with a total of 3,621 sf, 4 bedrooms & 3.5 baths. Renovated to perfection, this rare gem boasts a prime location across from a picturesque ravine. The vast beautifully landscaped 10,000 sf lot includes 124' of frontage along the ravine, nestled in a secluded serene setting. Discover meticulously designed spaces adorned with elegant decor & modern upgrades. Notable features include a luxurious owner's suite, triple-pane windows that flood the space with natural light, crown mouldings, a main floor den & laundry room. The gourmet Chef’s kitchen showcases a huge granite island, ample cabinets & high-end appliances. The flooring throughout is travertine tile & hardwood. A cozy brick fireplace & French doors add charm & whimsy creating a warm, inviting atmosphere. The fully finished basement includes a sauna, rec room, bedroom, bath, & ample storage. It embodies the perfect blend of classic elegance & modern sophistication. (id:39198)
Property Details
Interior
Features
Main level Floor
Living room
8.03 x 4.35Dining room
5.75 x 3.72Kitchen
4.36 x 5.1Den
3.48 x 4.05Exterior
Parking
Garage spaces -
Garage type -
Total parking spaces 4
Property History
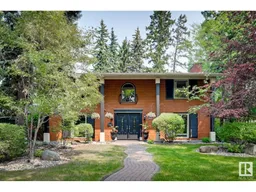 75
75
