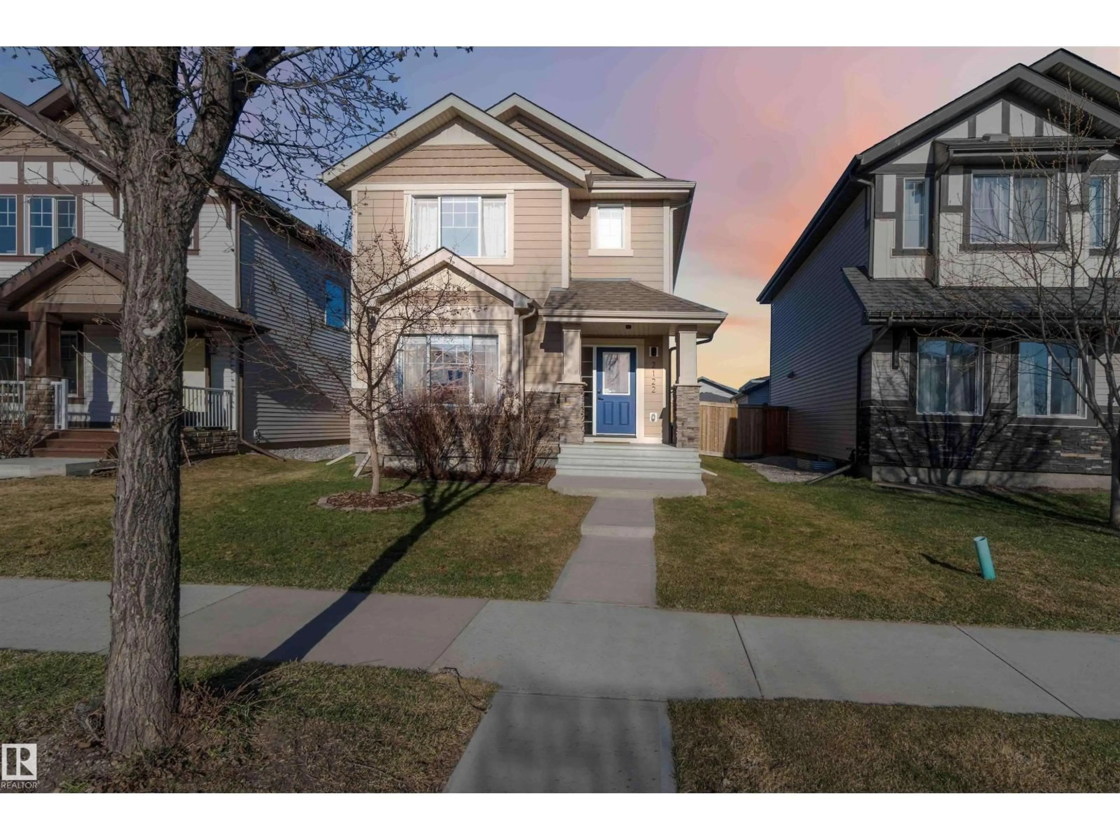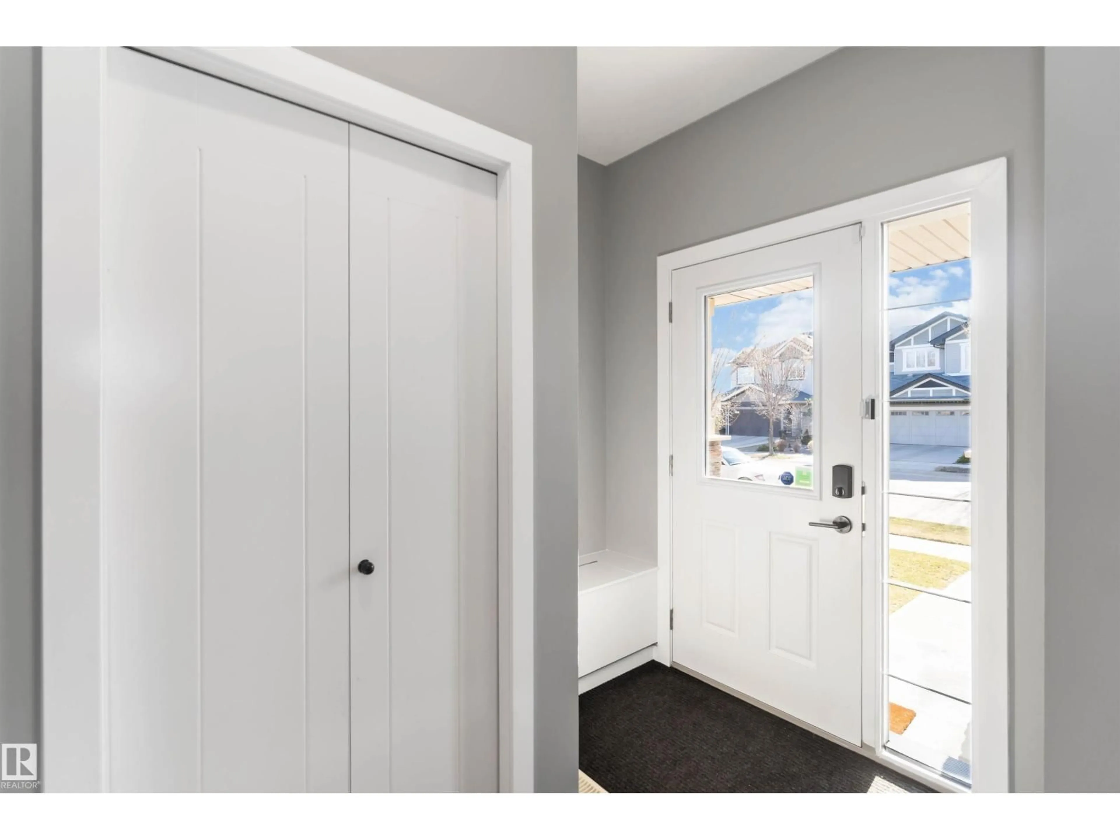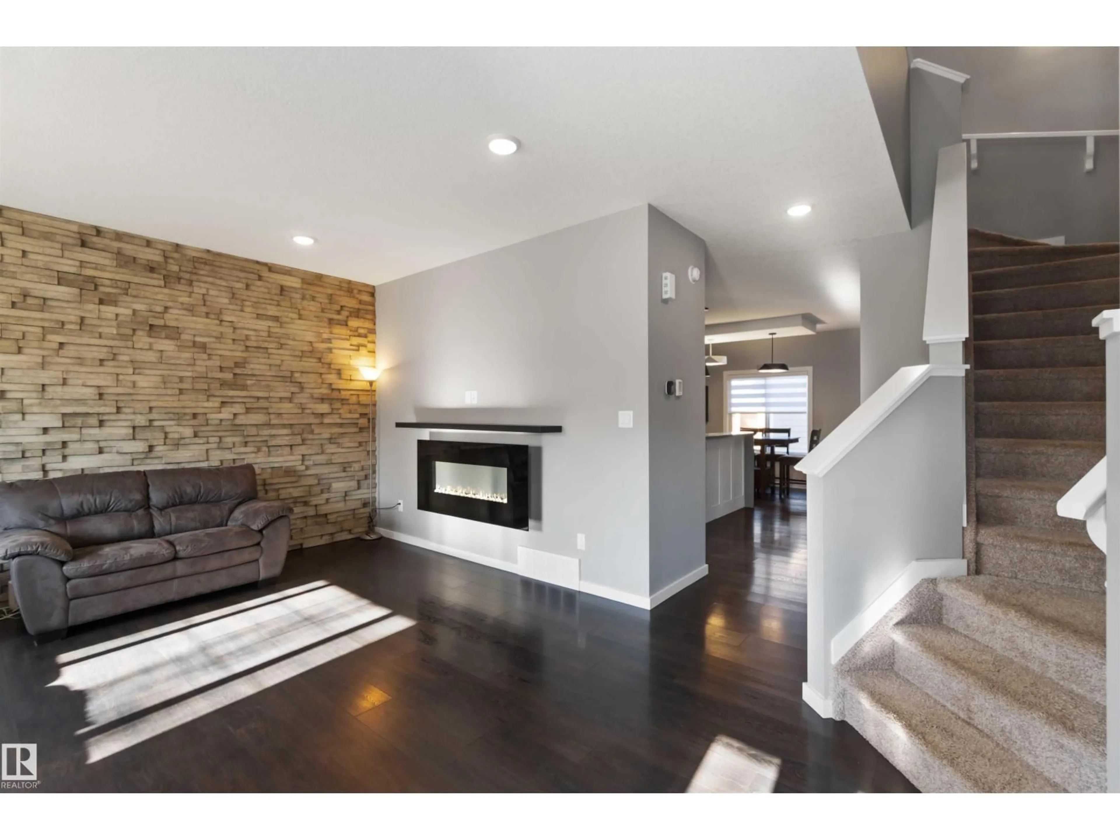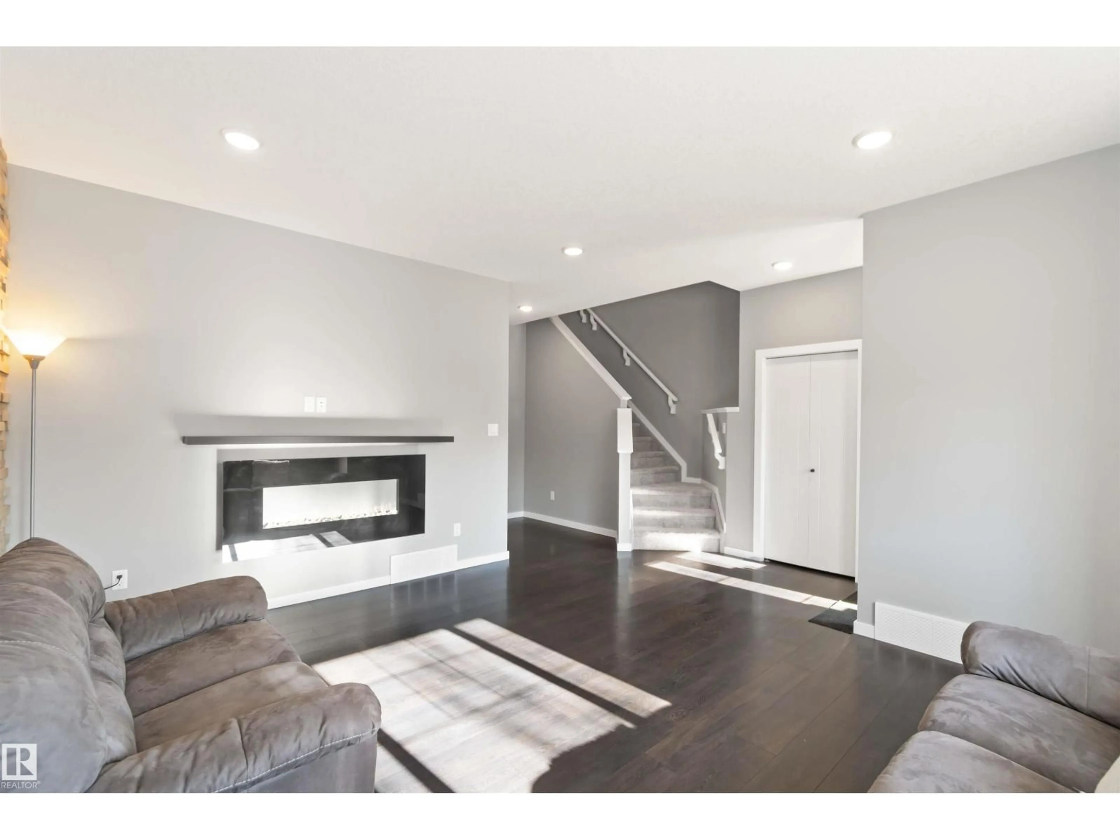2122 GLENRIDDING WY, Edmonton, Alberta T6W2H4
Contact us about this property
Highlights
Estimated valueThis is the price Wahi expects this property to sell for.
The calculation is powered by our Instant Home Value Estimate, which uses current market and property price trends to estimate your home’s value with a 90% accuracy rate.Not available
Price/Sqft$310/sqft
Monthly cost
Open Calculator
Description
Former show home in excellent condition and will be professionally cleaned for possession. This energy efficient home includes Hardie board siding, spray foam insulation and triple pane windows. The kitchen boasts designer cabinetry with under cabinet lighting, quartz counters that extend into a desk space, wine fridge, ultra-quiet garburator, water filtration system for drinking, and soft-close cupboards and drawers. Other upgrades include tankless water heater, central AC, a beautiful stone wall feature in the living room with electric fire place, and many more. Upstairs features a large primary bedroom with 5 pc ensuite; a deep soaker tub, double vanity & tiled standing shower. 2 good-sized additional bedrooms & 4pc bath w/ matching quartz counters to finish this floor. To finish it all off, a fenced in dog-run and an oversized 22'x24' garage big enough to park an HD truck and SUV. (id:39198)
Property Details
Interior
Features
Main level Floor
Living room
Dining room
Kitchen
Property History
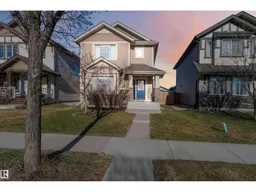 26
26
