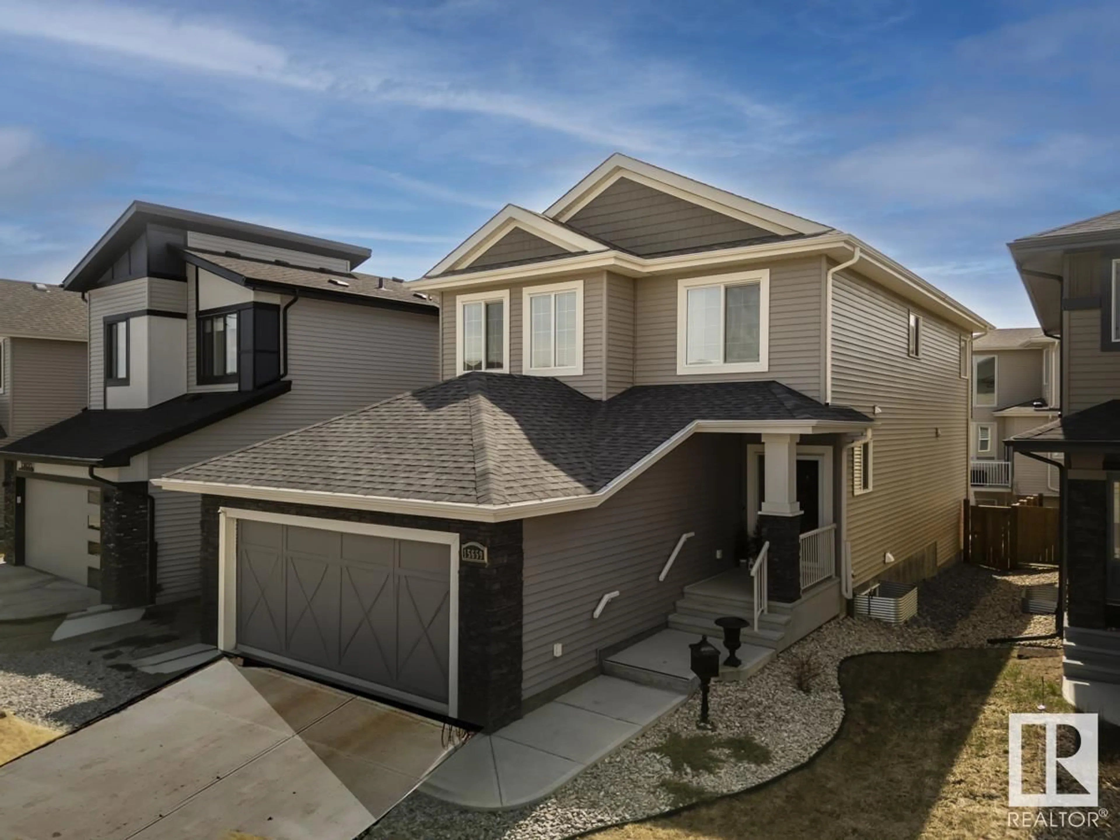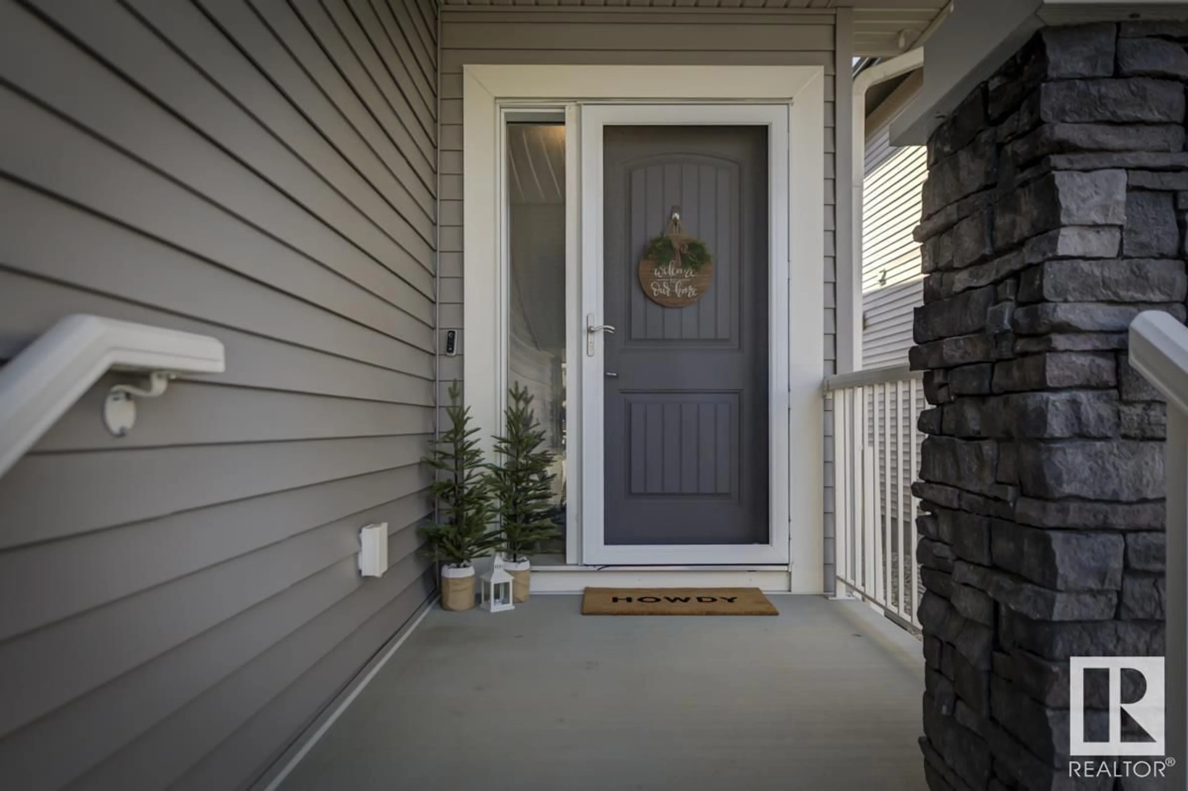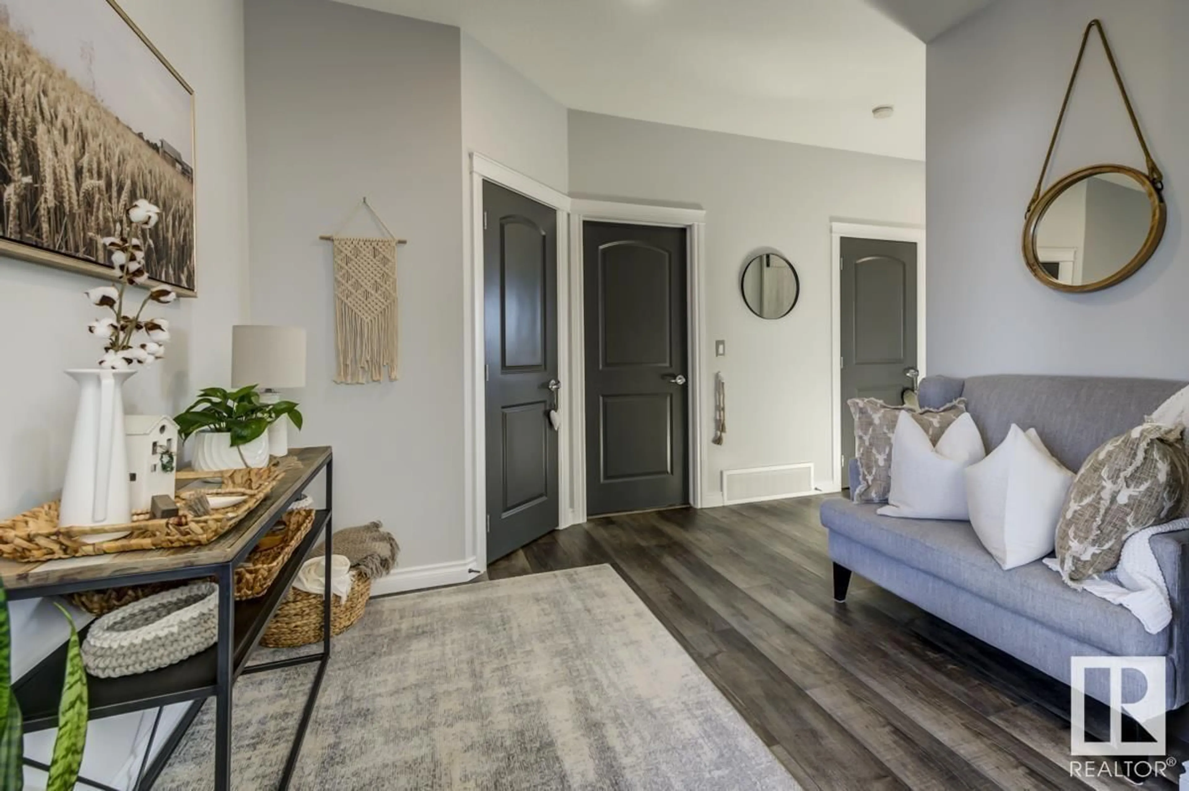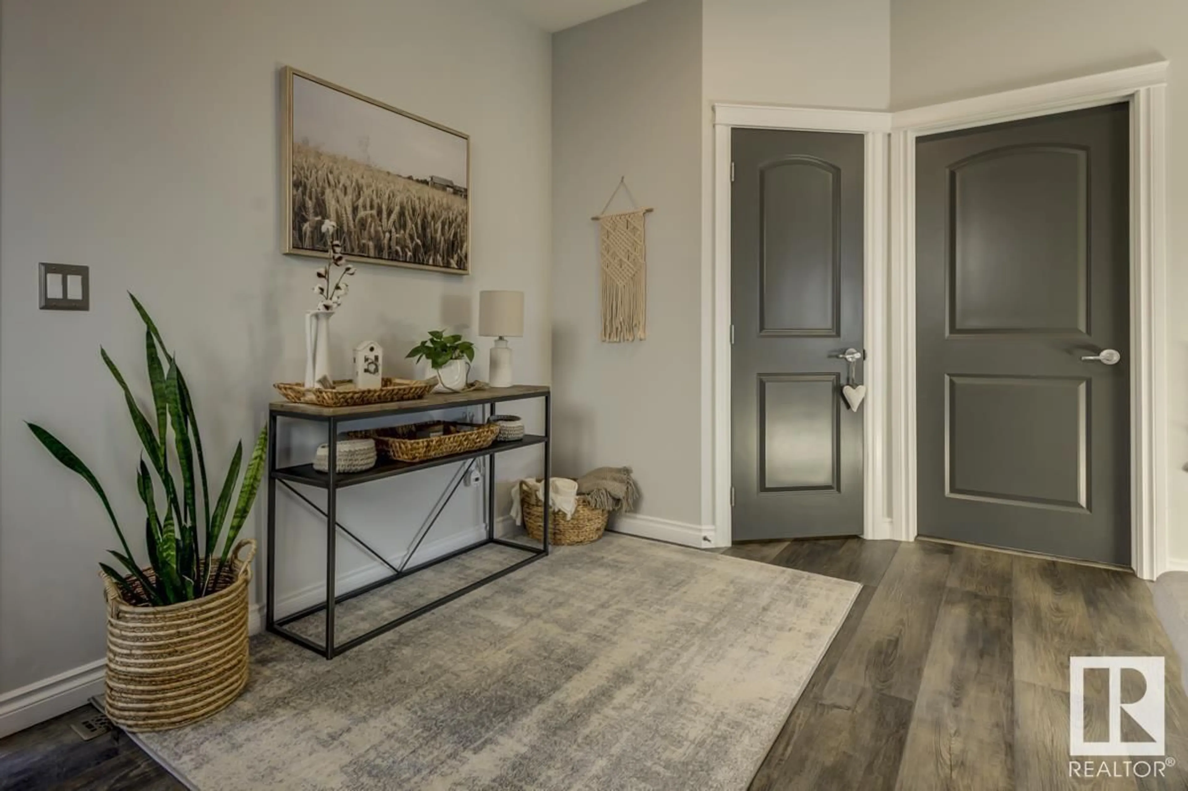SW - 15659 16 AV, Edmonton, Alberta T6W4S2
Contact us about this property
Highlights
Estimated ValueThis is the price Wahi expects this property to sell for.
The calculation is powered by our Instant Home Value Estimate, which uses current market and property price trends to estimate your home’s value with a 90% accuracy rate.Not available
Price/Sqft$321/sqft
Est. Mortgage$2,942/mo
Tax Amount ()-
Days On Market12 hours
Description
Amazing opportunity to own a stunning Parkwood Master built home. Enjoy a coffee on your south-facing maintenance free deck. Spectacular views backing treed RAVINE & professionally landscaped yard, complete w/ retractable motorized awning. This home is noticeably different than others. A Cook’s dream kitchen w/ upgraded stainless appliances including induction stove, dual oven, chef’s fan, bar fridge, quartz counters & under cabinet lighting. Walk thru pantry w/ custom barn door, upright freezer & solid shelving. Cozy living room w/ gas F/P, mantle & tile surround. Spacious mud room w/ shiplap detailing. Main floor boasts luxury vinyl plank. Iron spindled railing leading to upper level. Primary bedroom has a true spa-inspired ensuite w/ dual sinks, make-up counter, oversized shower & floating tub for ultimate relaxation. Walk-in closet completed by California Closets. Upper laundry room w/ cabinets & appliance pedestals. This home has is all A/C, hot water on demand, and quality window coverings. (id:39198)
Property Details
Interior
Features
Main level Floor
Living room
3.97 x 3.98Dining room
3.65 x 2.7Kitchen
3.27 x 4.46Exterior
Parking
Garage spaces -
Garage type -
Total parking spaces 4
Property History
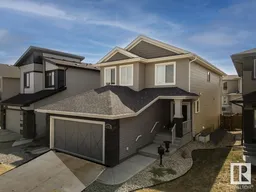 64
64
