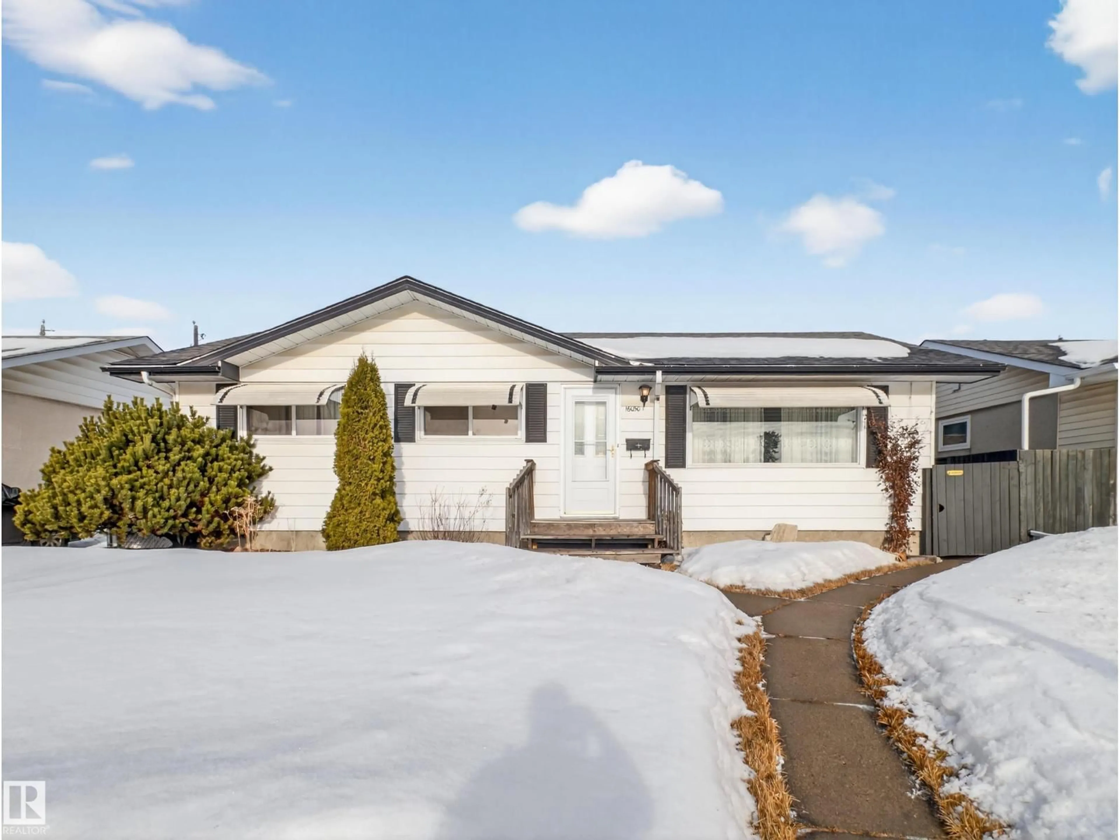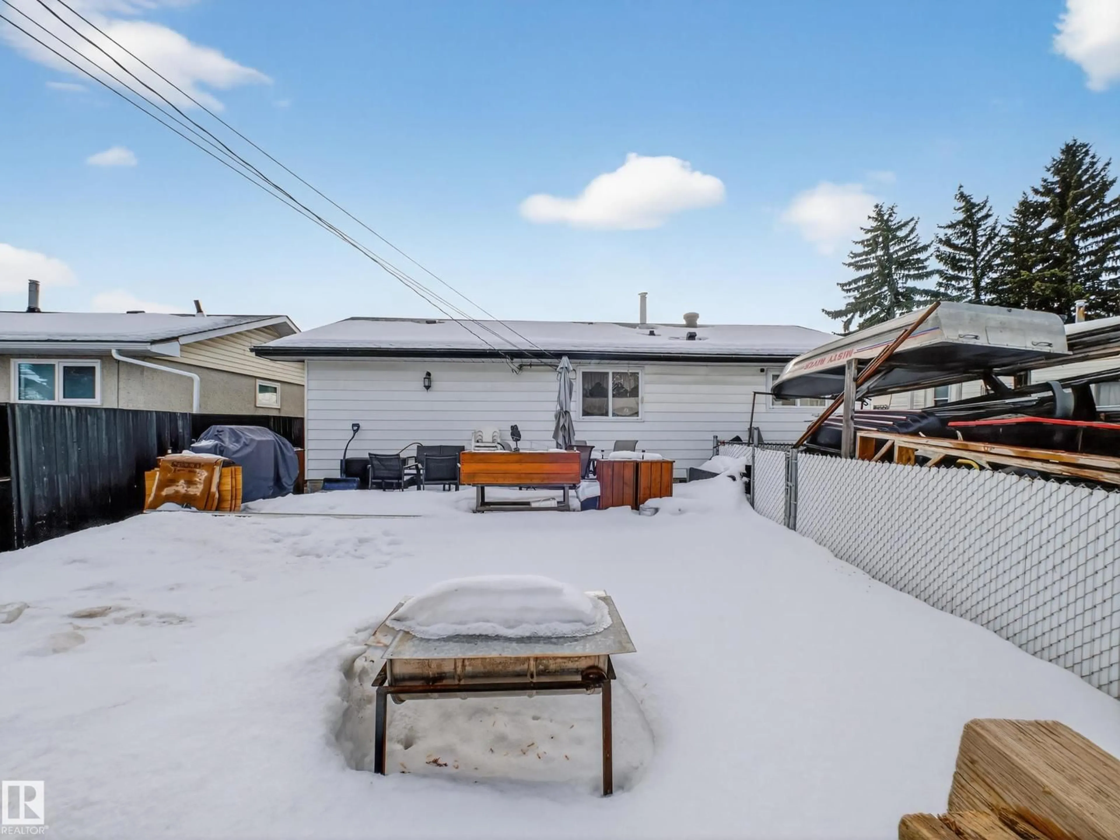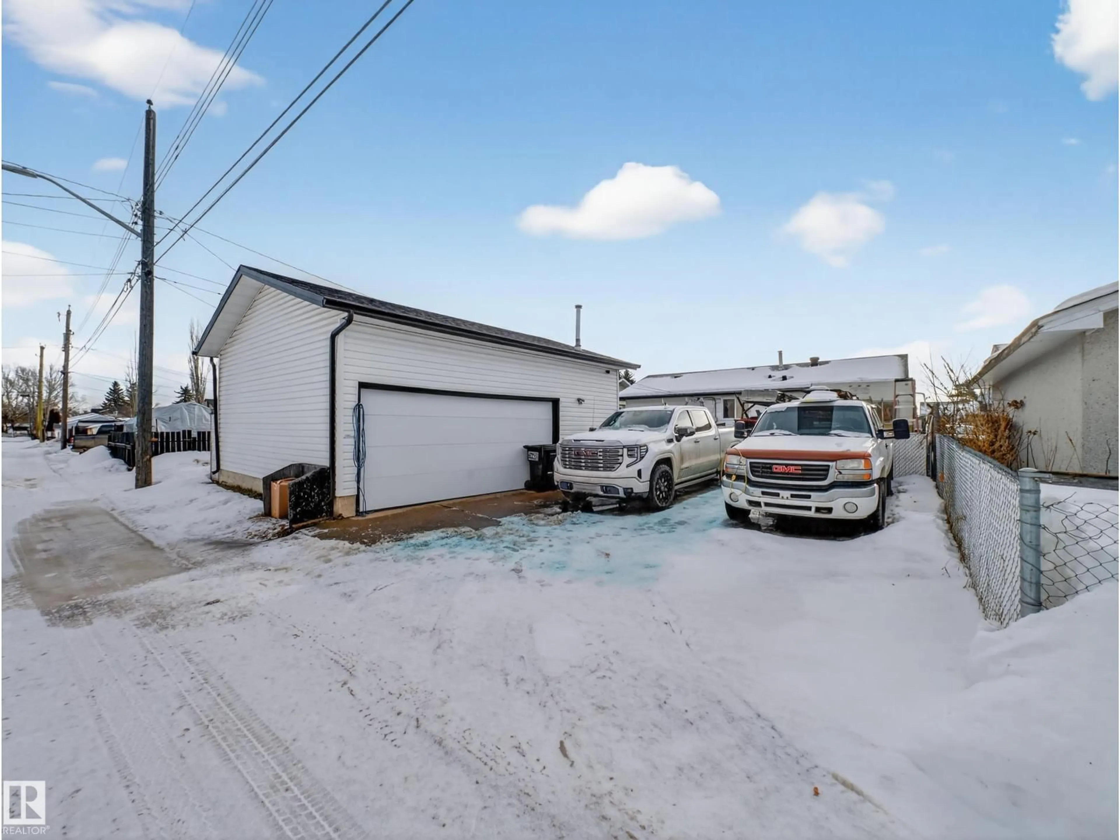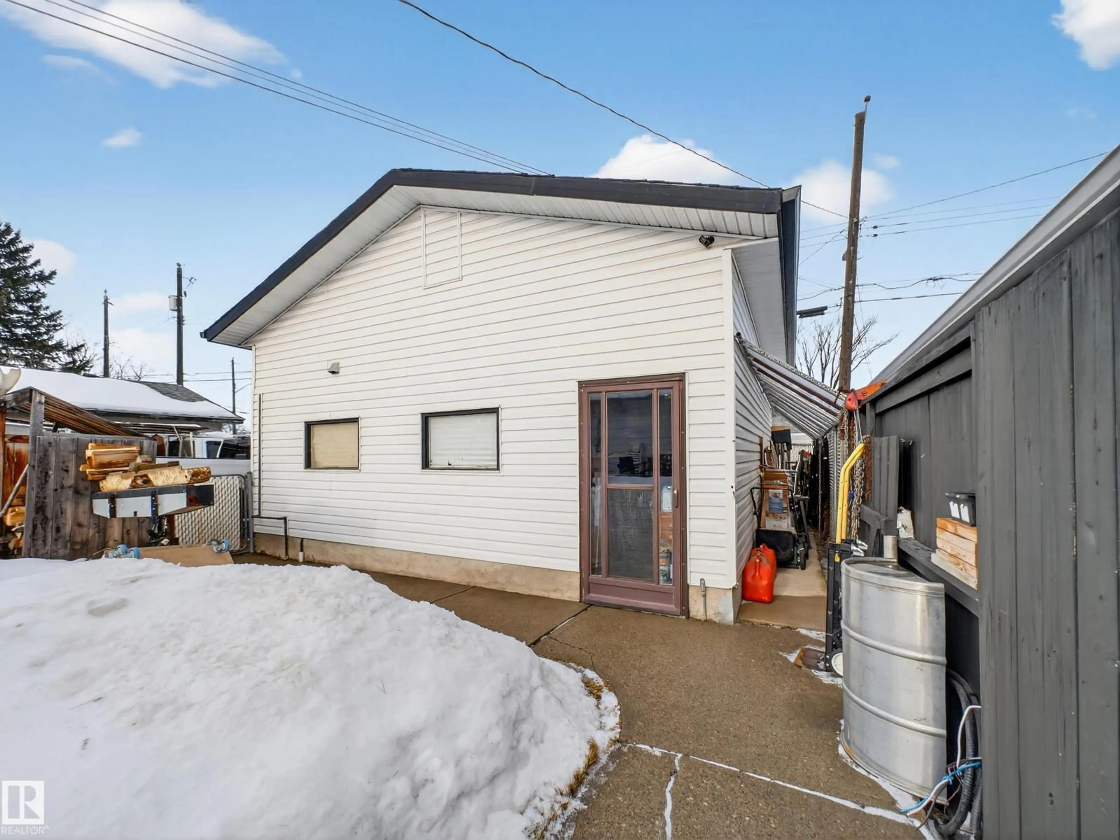16050 95 AV, Edmonton, Alberta T5P0A7
Contact us about this property
Highlights
Estimated valueThis is the price Wahi expects this property to sell for.
The calculation is powered by our Instant Home Value Estimate, which uses current market and property price trends to estimate your home’s value with a 90% accuracy rate.Not available
Price/Sqft$409/sqft
Monthly cost
Open Calculator
Description
This home is every couples dream! A shop also known as an oversized man cave for him & a dream kitchen for her all in this one of a kind property! Yes you heard it right a 26 x 32 ft heated shop with mezzanine storage, new insulated overhead double 7 x 16 garage door to get your truck in, ceiling height 10 ft and 220 volt power! Our lady of the house who finally got her dream kitchen, new vinyl plank flooring, newer vinyl windows & doors, asphalt shingles, air-conditioning, hot water tank, well maintained home & so much more. This dream gourmet custom kitchen has Brand New Stainless Steel Fridge & Built in Dishwasher, Built-in Microwave, Stove, 42 Upper Cabinets, Pot Drawers, Electrical upgrades, lighting & a stunning Island with Sink. Basement is mostly finished with, brand new hot water tank, half bathroom, laundry, two more bedrooms, living room, office & is easy to make into a suite with the separate side entrance. The Huge deck, tones of parking, RV parking, fenced yard & steps to everything. (id:39198)
Property Details
Interior
Features
Main level Floor
Kitchen
Primary Bedroom
Bedroom 2
Bedroom 3
Exterior
Parking
Garage spaces -
Garage type -
Total parking spaces 8
Property History
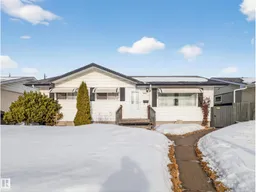 45
45
