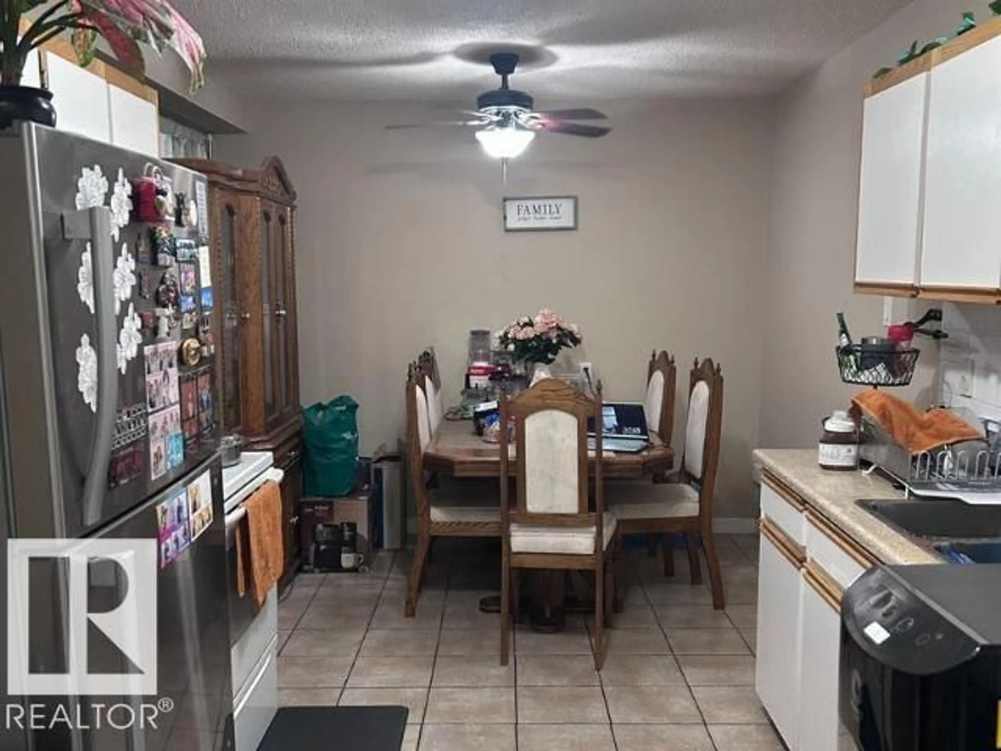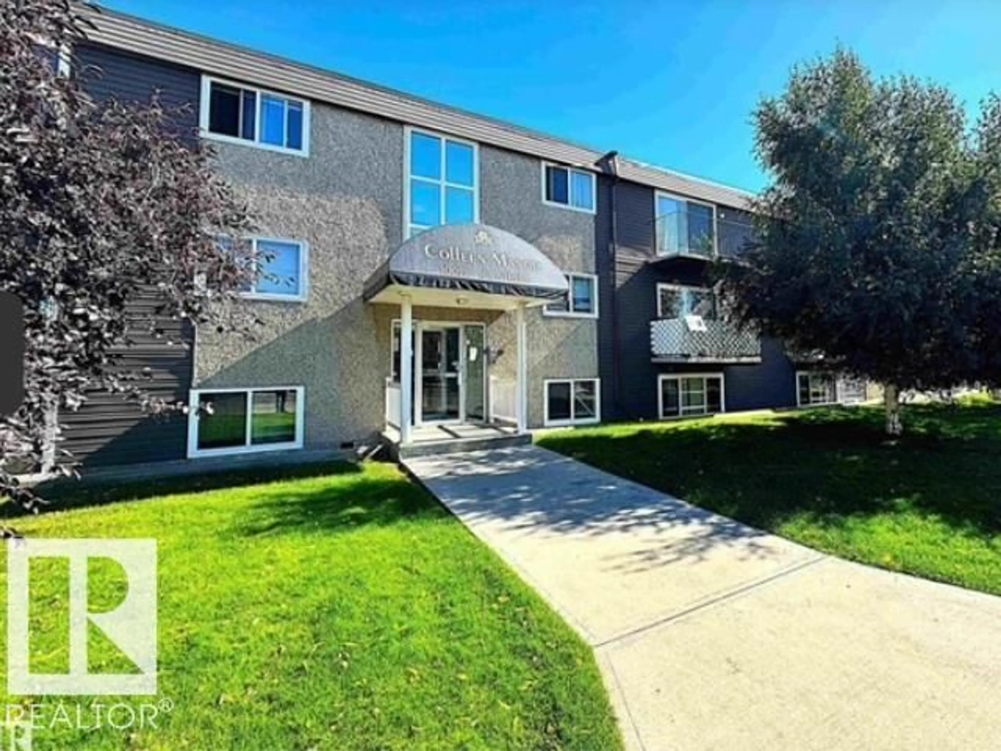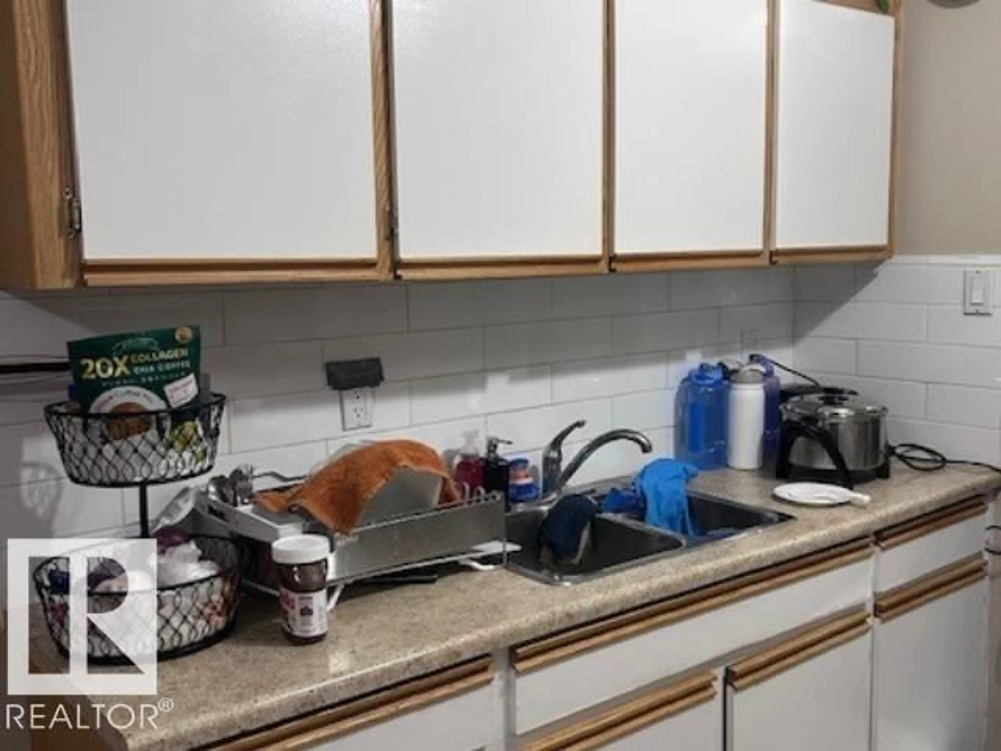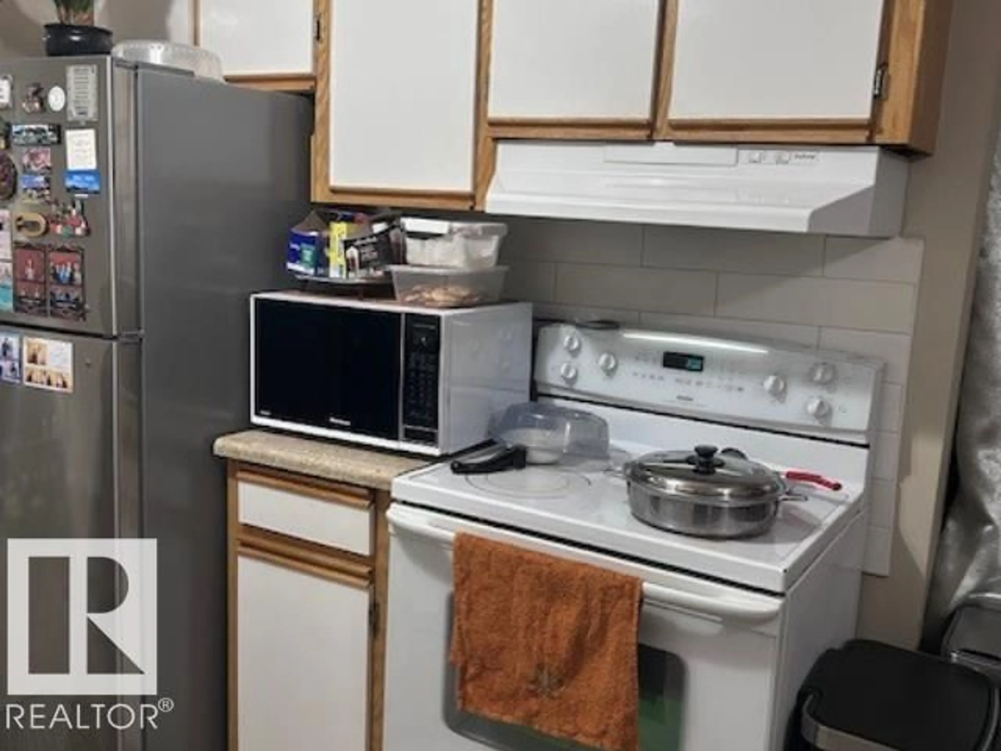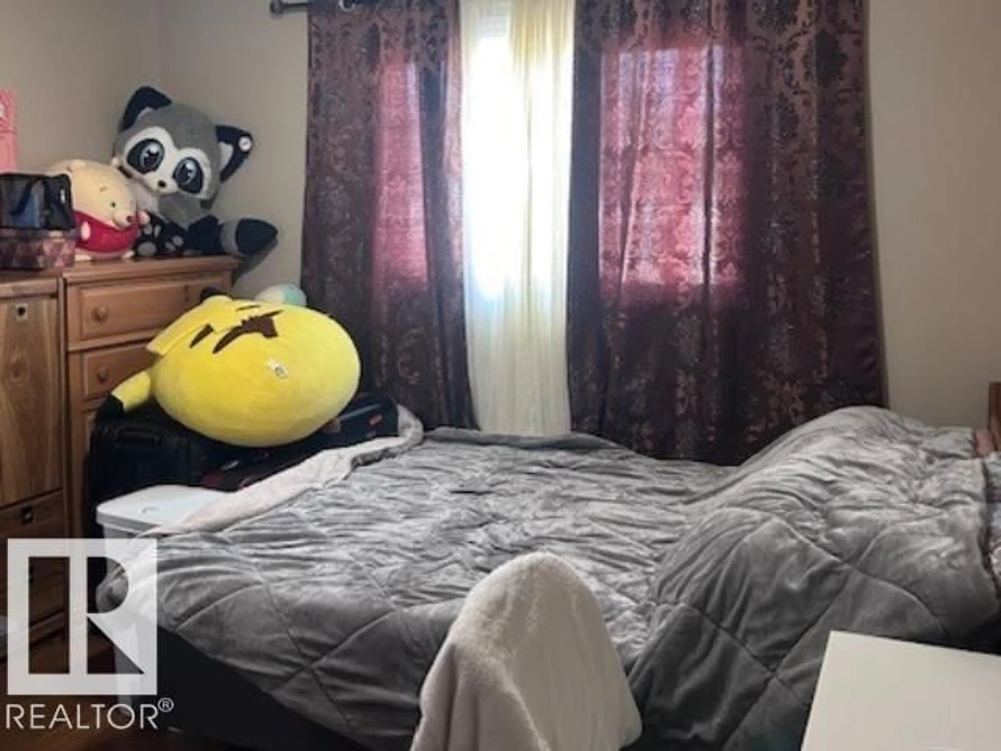Contact us about this property
Highlights
Estimated valueThis is the price Wahi expects this property to sell for.
The calculation is powered by our Instant Home Value Estimate, which uses current market and property price trends to estimate your home’s value with a 90% accuracy rate.Not available
Price/Sqft$150/sqft
Monthly cost
Open Calculator
Description
Beautiful and well-maintained 2-bedroom, 1-bath unit located just minutes from West Edmonton Mall! This bright and spacious suite features an open-concept living area, generous-sized bedrooms, and ample storage. Enjoy the convenience of assigned parking, and easy access to transit, shopping, dining, and major roadways. Perfect for tenants seeking comfort and accessibility in one of Edmonton's most desirable locations. Currently rented for $1,550/month, making this an excellent investment opportunity with steady cash flow. (id:39198)
Property Details
Interior
Features
Main level Floor
Living room
4.06 x 5.64Kitchen
2.86 x 4.51Primary Bedroom
3.94 x 3.52Bedroom 2
3.94 x 2.63Condo Details
Inclusions
Property History
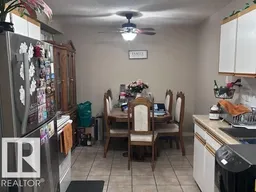 13
13
