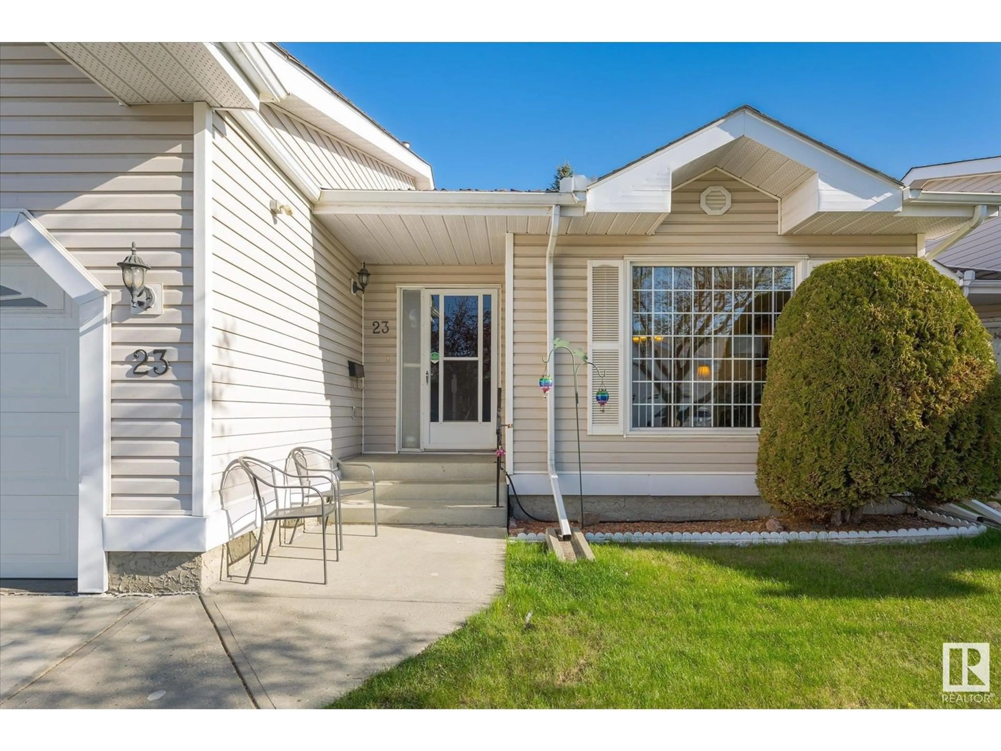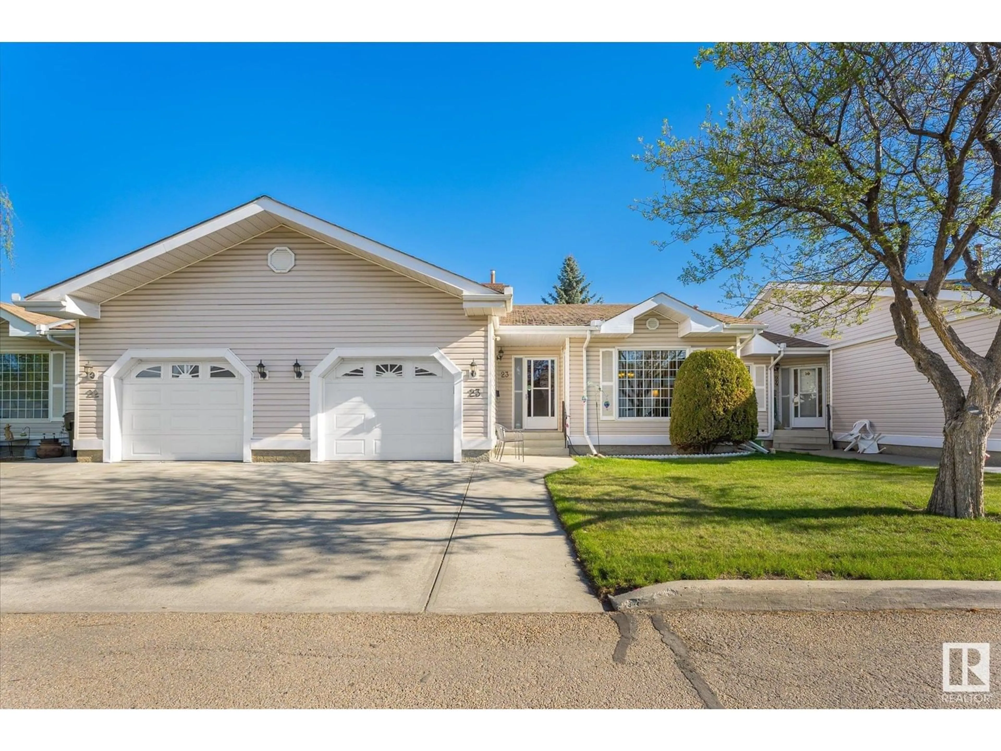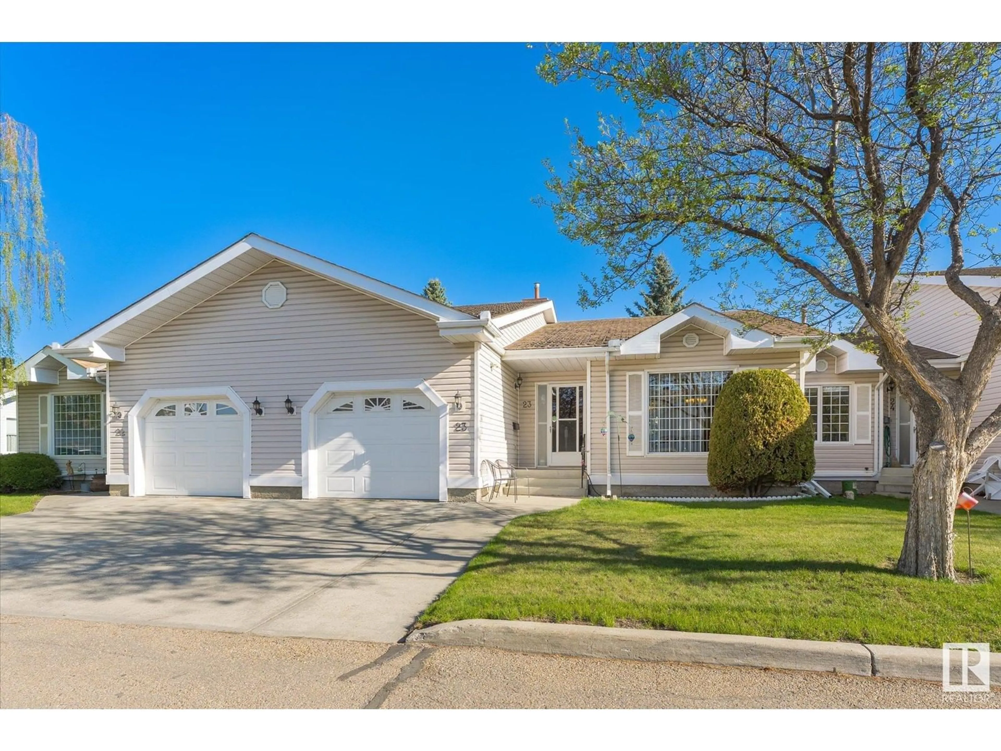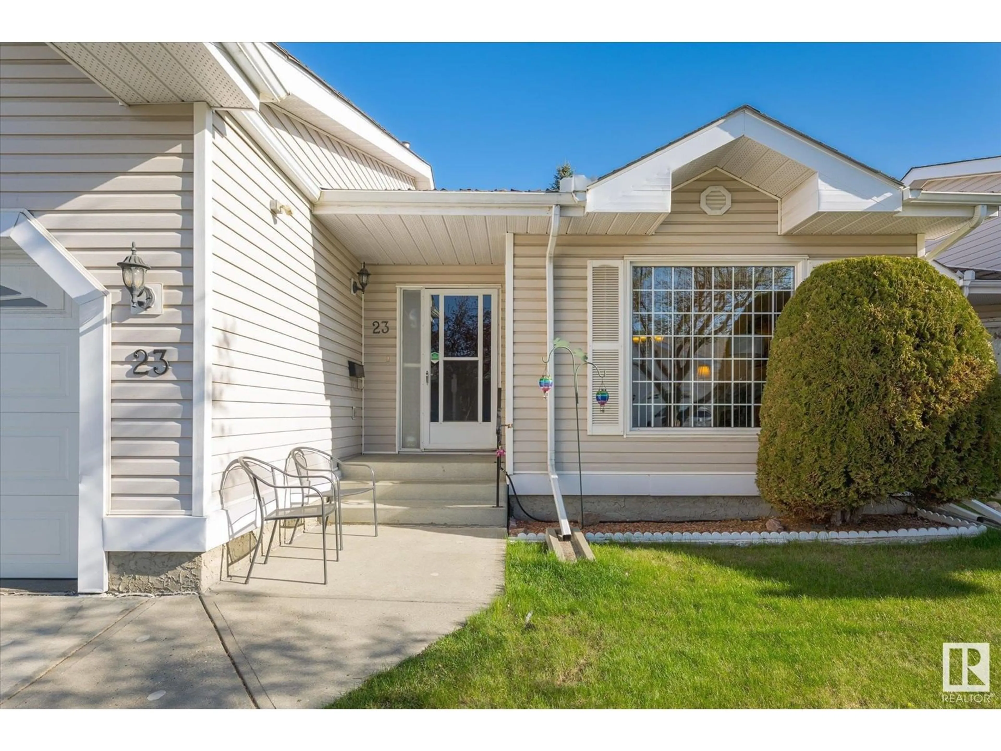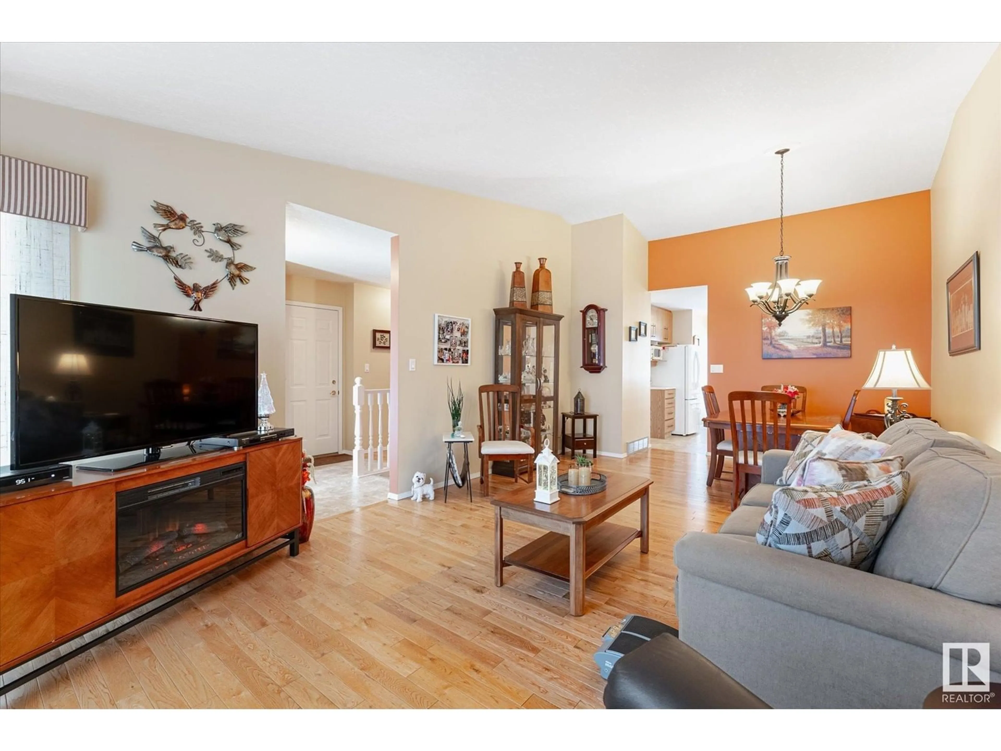#23 - 9704 165 ST NW, Edmonton, Alberta T5P4W4
Contact us about this property
Highlights
Estimated ValueThis is the price Wahi expects this property to sell for.
The calculation is powered by our Instant Home Value Estimate, which uses current market and property price trends to estimate your home’s value with a 90% accuracy rate.Not available
Price/Sqft$293/sqft
Est. Mortgage$1,428/mo
Maintenance fees$420/mo
Tax Amount ()-
Days On Market1 day
Description
Welcome to Horizon Village Glenwood a 50-PLUS community. This is a well-managed property with a great clubhouse facility and plenty of visitors parking; short distance away from Meadowlark Medical Centre, West Edmonton Mall, and ETS has a smart bus stop in front of the Village for easy transportation. This south facing townhouse features newer hardwood floor throughout and offers a living room, dining room, eat in kitchen, 2 bedrooms are 2 bathrooms with main floor laundry. The bright kitchen features quality cabinetry, white appliances, pantry and eating area. The primary bedroom is generous, and has 2 large closets and a 2 piece ensuite bathroom. There's a fair size second guest bedroom with a 3 piece main bathroom that features a walk in shower that can be converted back to a tub and shower. The basement is unfinished and has roughed-in plumbing for an additional bathroom. The back yard is nicely landscaped and there is a back deck that offers a great place to BBQ off the kitchen. (id:39198)
Property Details
Interior
Features
Main level Floor
Bedroom 2
2.74 x 3.42Living room
3.94 x 5.93Dining room
Kitchen
3.82 x 3.98Exterior
Parking
Garage spaces -
Garage type -
Total parking spaces 2
Condo Details
Inclusions
Property History
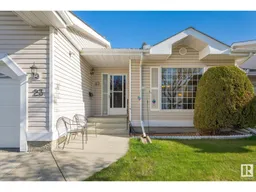 39
39
