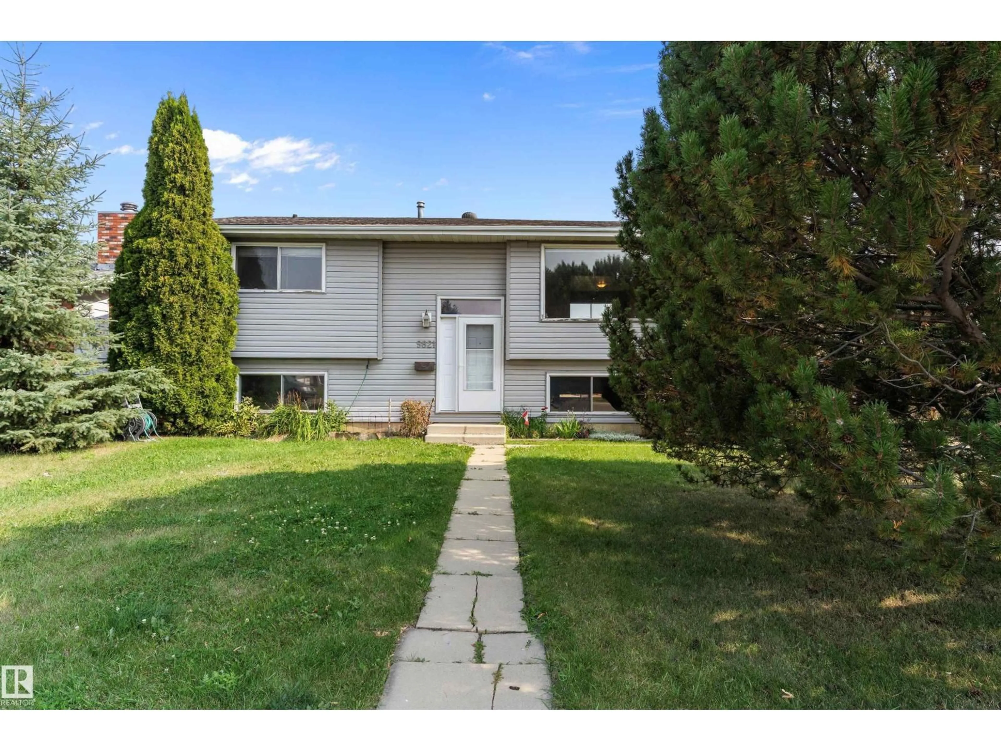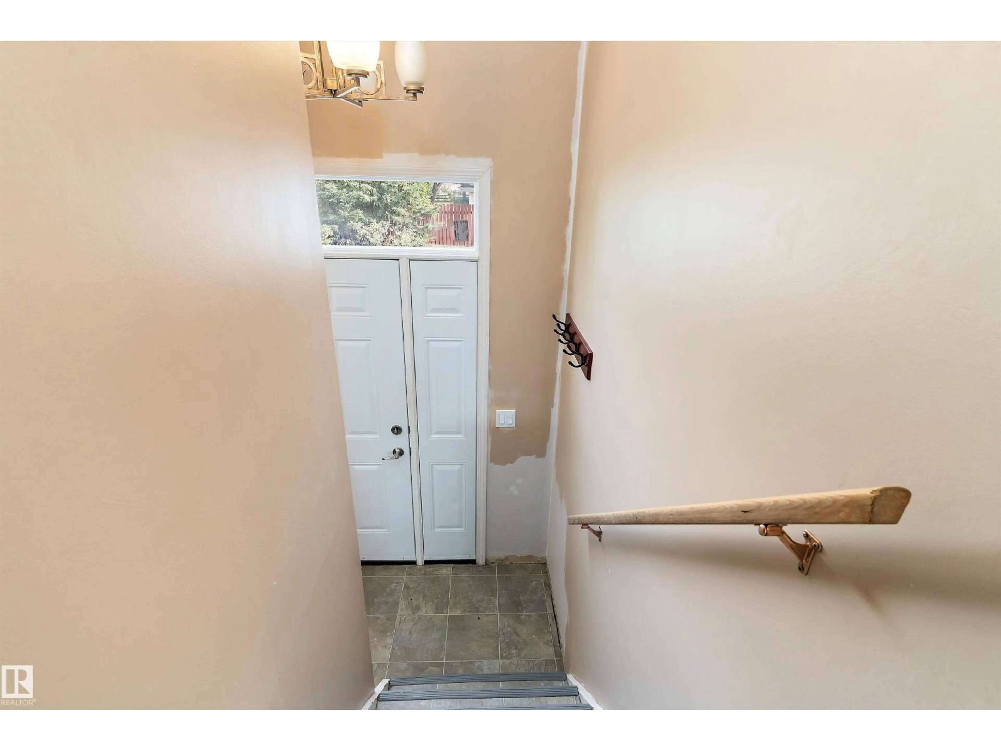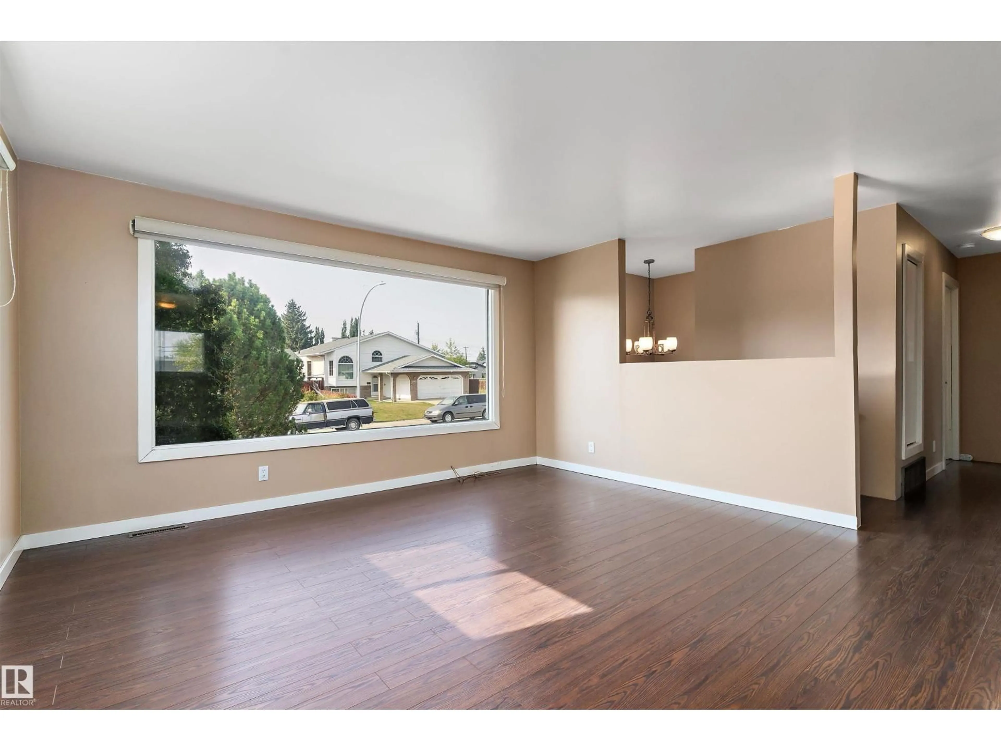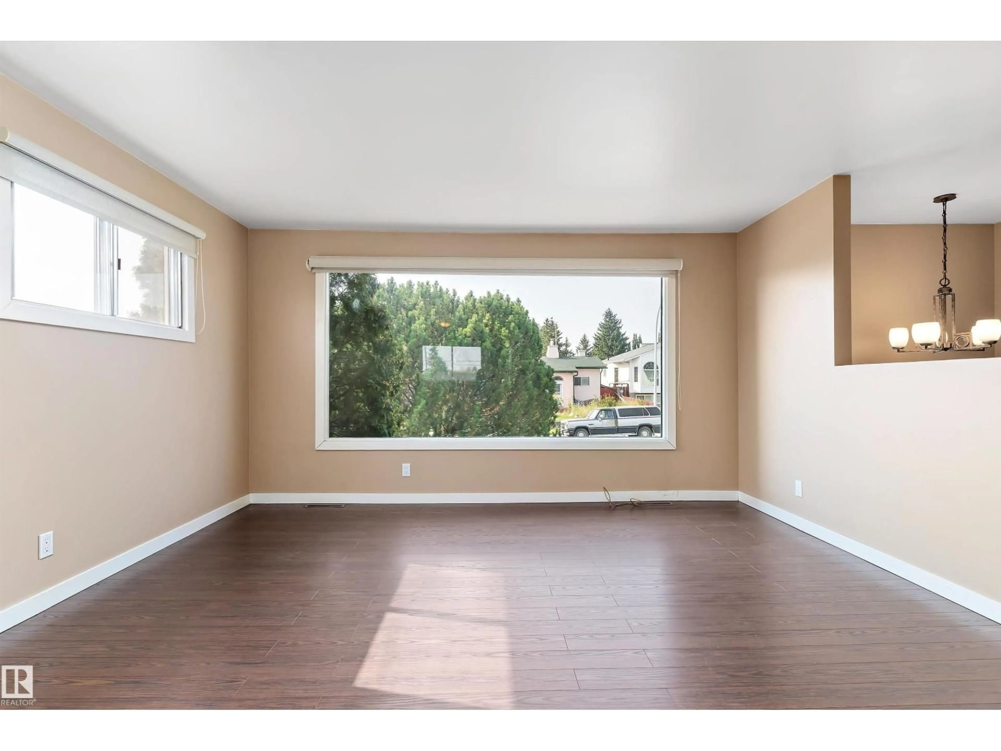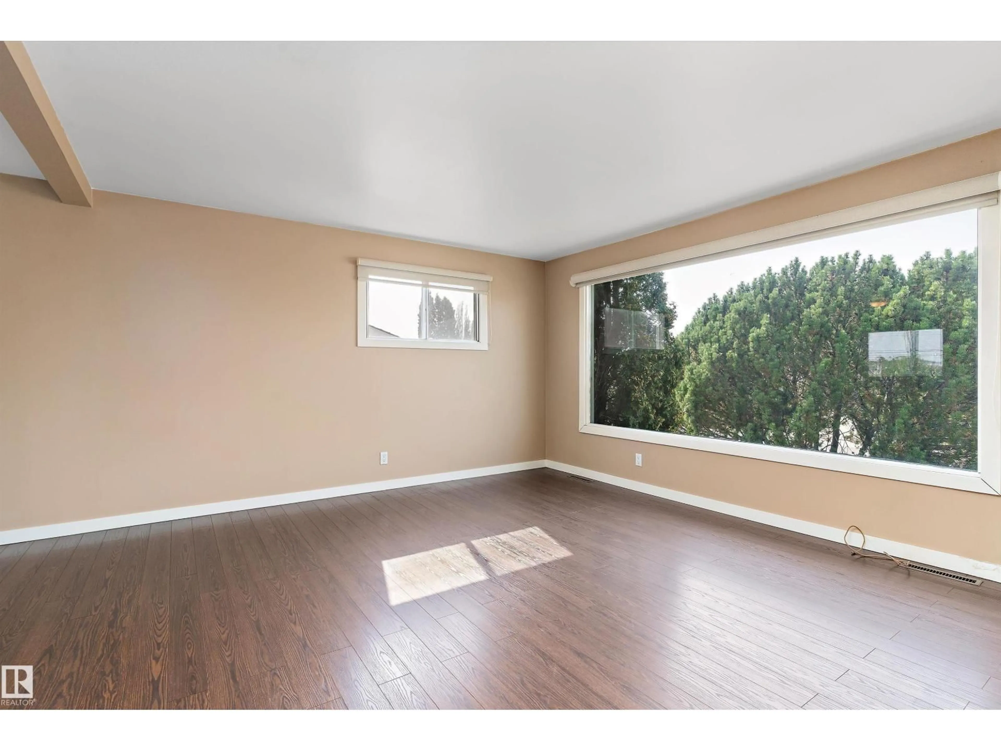Contact us about this property
Highlights
Estimated valueThis is the price Wahi expects this property to sell for.
The calculation is powered by our Instant Home Value Estimate, which uses current market and property price trends to estimate your home’s value with a 90% accuracy rate.Not available
Price/Sqft$380/sqft
Monthly cost
Open Calculator
Description
Welcome to this charming bi-level in the heart of Glenwood, offering over 1,024 sq. ft. of comfortable living space on the main floor plus another 894 sq. ft. in the fully finished basement. This versatile home features four bdrms & two full baths, making it ideal for families or investors. The main level showcases a spacious living room w/an open flow to the dining area, along with a functional kitchen ready for your personal touch. Two bdrms are located upstairs, while the basement adds two additional bdrms, a large family rm & convenient dual entrances at the front & back of the home. Outside, enjoy a full-sized lot complete with a 24 x 26 double detached garage, fenced yard & patio space for outdoor living. Garage shingles replaced in August 2025. Built in 1975, the home sits on a rectangular west-facing lot w/lane access and is surrounded by schools, shopping & transit. With 2024 taxes of $3321.73 and zoning of RF1, this property combines opportunity & value in a sought-after west Edmonton location. (id:39198)
Property Details
Interior
Features
Basement Floor
Recreation room
7.53 x 4.29Laundry room
3.73 x 2.91Bedroom 3
3.39 x 3.03Bedroom 4
4.06 x 2.66Property History
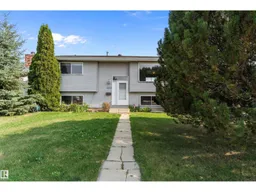 47
47
