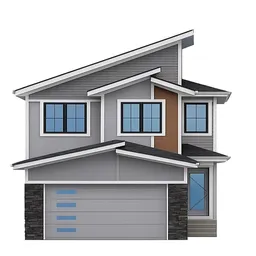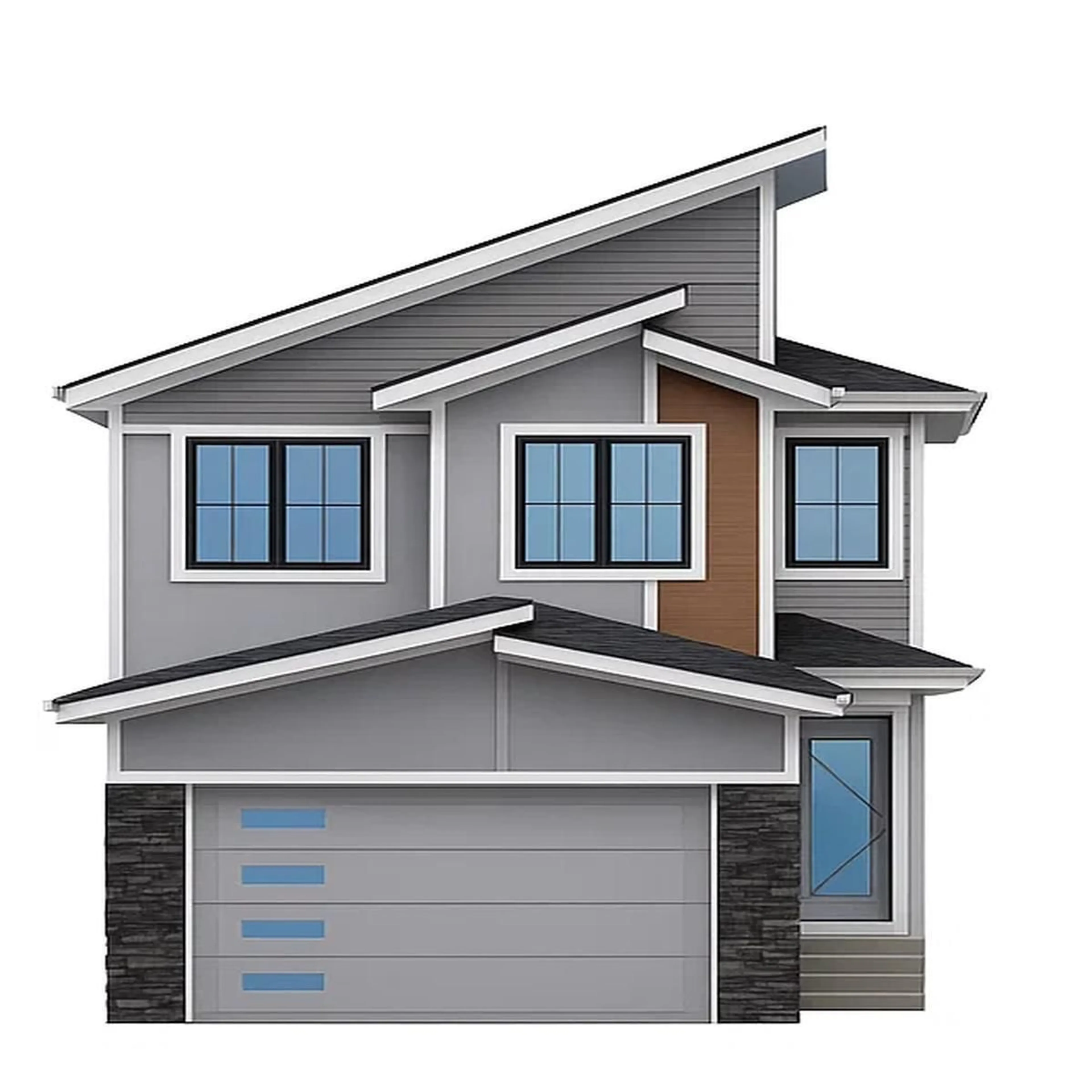Contact us about this property
Highlights
Estimated valueThis is the price Wahi expects this property to sell for.
The calculation is powered by our Instant Home Value Estimate, which uses current market and property price trends to estimate your home’s value with a 90% accuracy rate.Not available
Price/Sqft$280/sqft
Monthly cost
Open Calculator
Description
WOW!! PICTURE THIS. NO RUSH HOUR TRAFFIC JAMS! PEACEFUL QUITE COUNTRY LIVING IN SIDE CITY OF EDMONTON LIMITS! Welcome to North Edmonton’s newest development in GOODRIDGE CORNERS! Purchase in the next 60 days and choose your own colors & finishes! this beautiful 2400 + sqft step inside and be welcomed by a spacious foyer, 4 bedrooms, 4 baths, 2 ensuites, main floor den. Flex room. 9-ft ceilings throughout home! High-end finishes include tile & luxury vinyl plank flooring, sleek cabinetry, quartz countertops, and a spacious open kitchen, complete with a functional spice kitchen / butler’s pantry. Amazingly designed with 8-foot doors throughout. Oversized, triple-pane windows flood the entire home with natural light. Open-to-above living area boasts 18-feet ceilings, close to all amenities. LEGAL BASEMENT SUITES AVIALABLE!! (id:39198)
Property Details
Interior
Features
Main level Floor
Living room
Dining room
Kitchen
Second Kitchen
Exterior
Parking
Garage spaces -
Garage type -
Total parking spaces 4
Property History
 1
1


