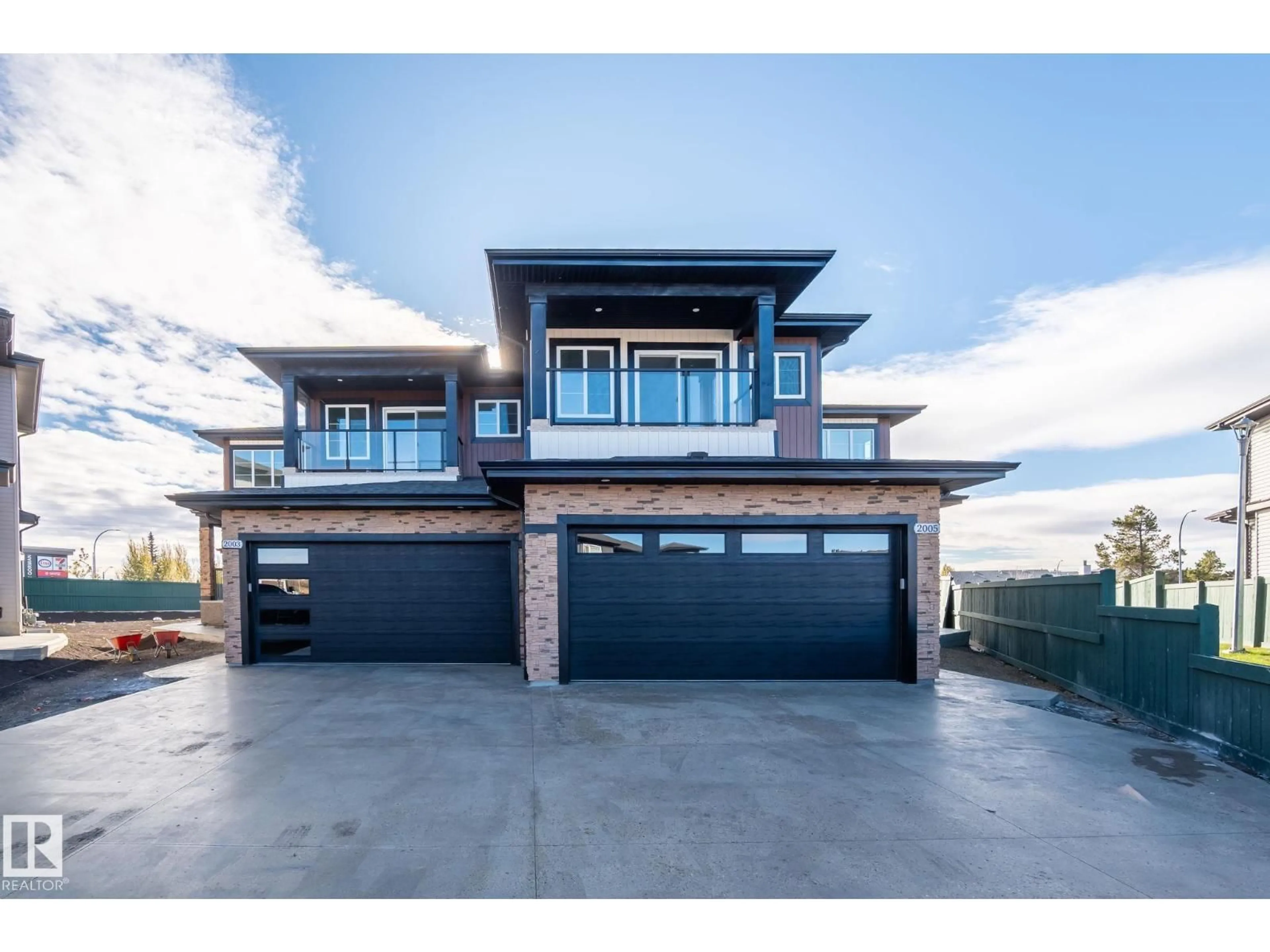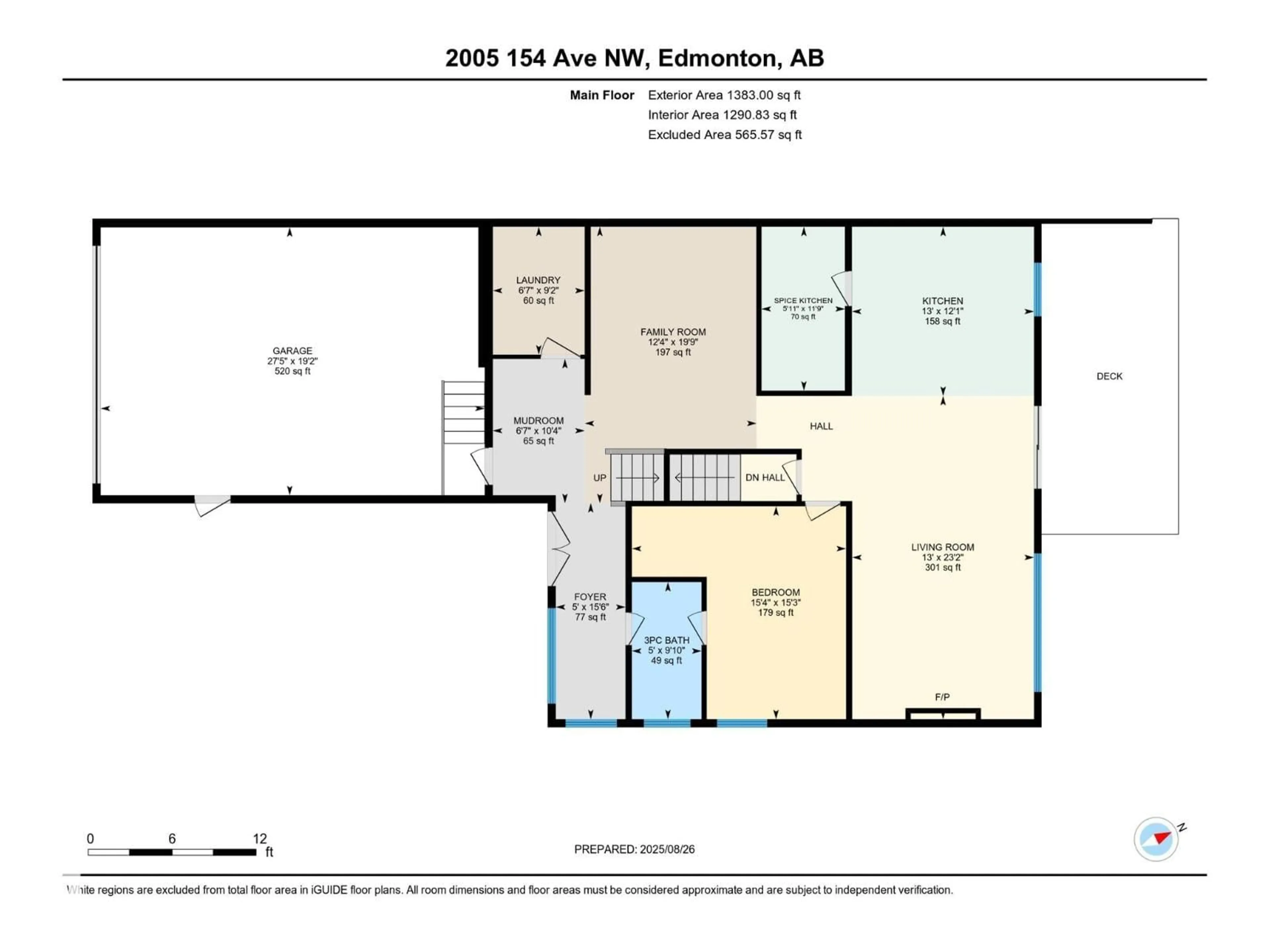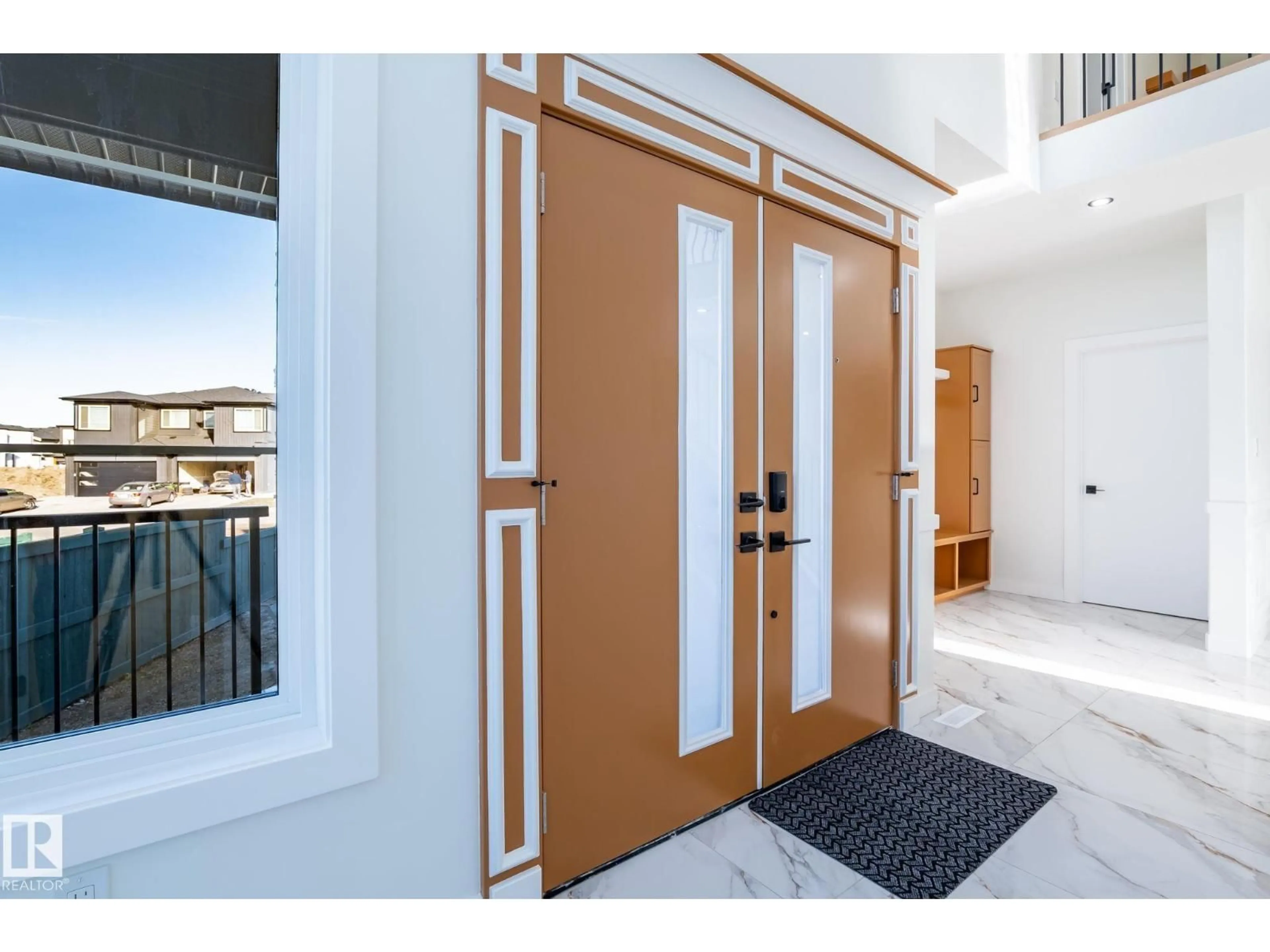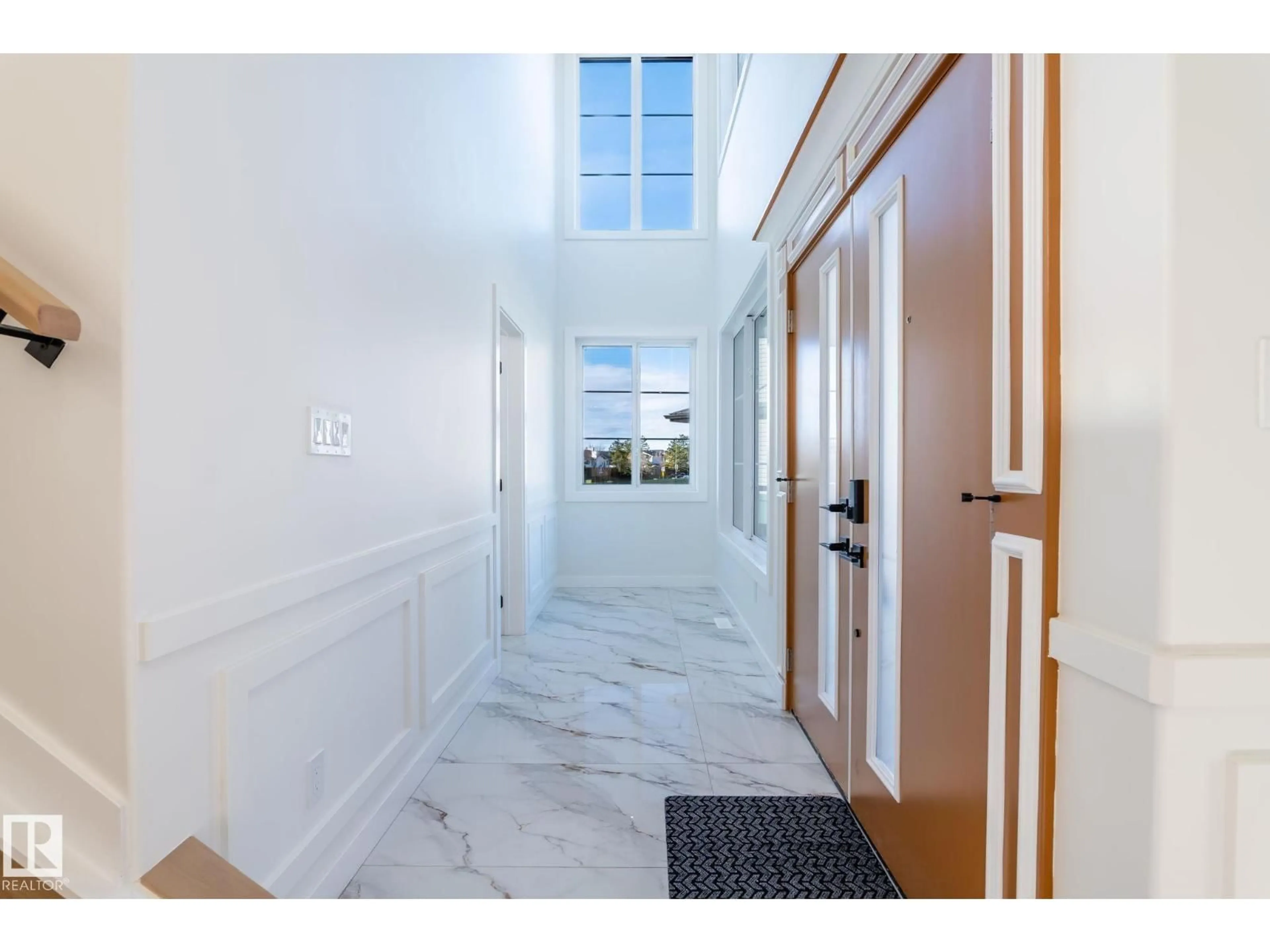Contact us about this property
Highlights
Estimated valueThis is the price Wahi expects this property to sell for.
The calculation is powered by our Instant Home Value Estimate, which uses current market and property price trends to estimate your home’s value with a 90% accuracy rate.Not available
Price/Sqft$321/sqft
Monthly cost
Open Calculator
Description
Welcome to an executive masterpiece in Gorman, where high-end custom finishes and intelligent dual-family design redefine modern living. This stunning, carpet-free home boasts high-quality tile and 7-inch vinyl plank throughout. The gourmet kitchen features custom cabinetry, elegant quartz countertops throughout, and a unique, fully ventilated spice kitchen—perfect for the passionate chef. This dual-family design features two distinct living areas, a main floor bedroom with 'cheater' ensuite, and main floor laundry, purpose-built for multi-generational comfort. The luxurious primary suite is a true sanctuary, with a dressing closet, custom lighting, and a private balcony overlooking the large, pie-shaped backyard. A separate entrance leads to the bright, 2-bed plus den basement suite, offering exceptional versatility and income potential. Situated near Anthony Henday Drive, your commute is effortless. Experience a space designed for the way you live today. (id:39198)
Property Details
Interior
Features
Main level Floor
Living room
7.05 x 3.96Kitchen
3.69 x 3.97Family room
6.03 x 3.75Bedroom 4
4.64 x 4.67Exterior
Parking
Garage spaces -
Garage type -
Total parking spaces 4
Property History
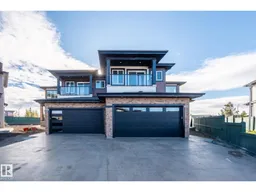 50
50
