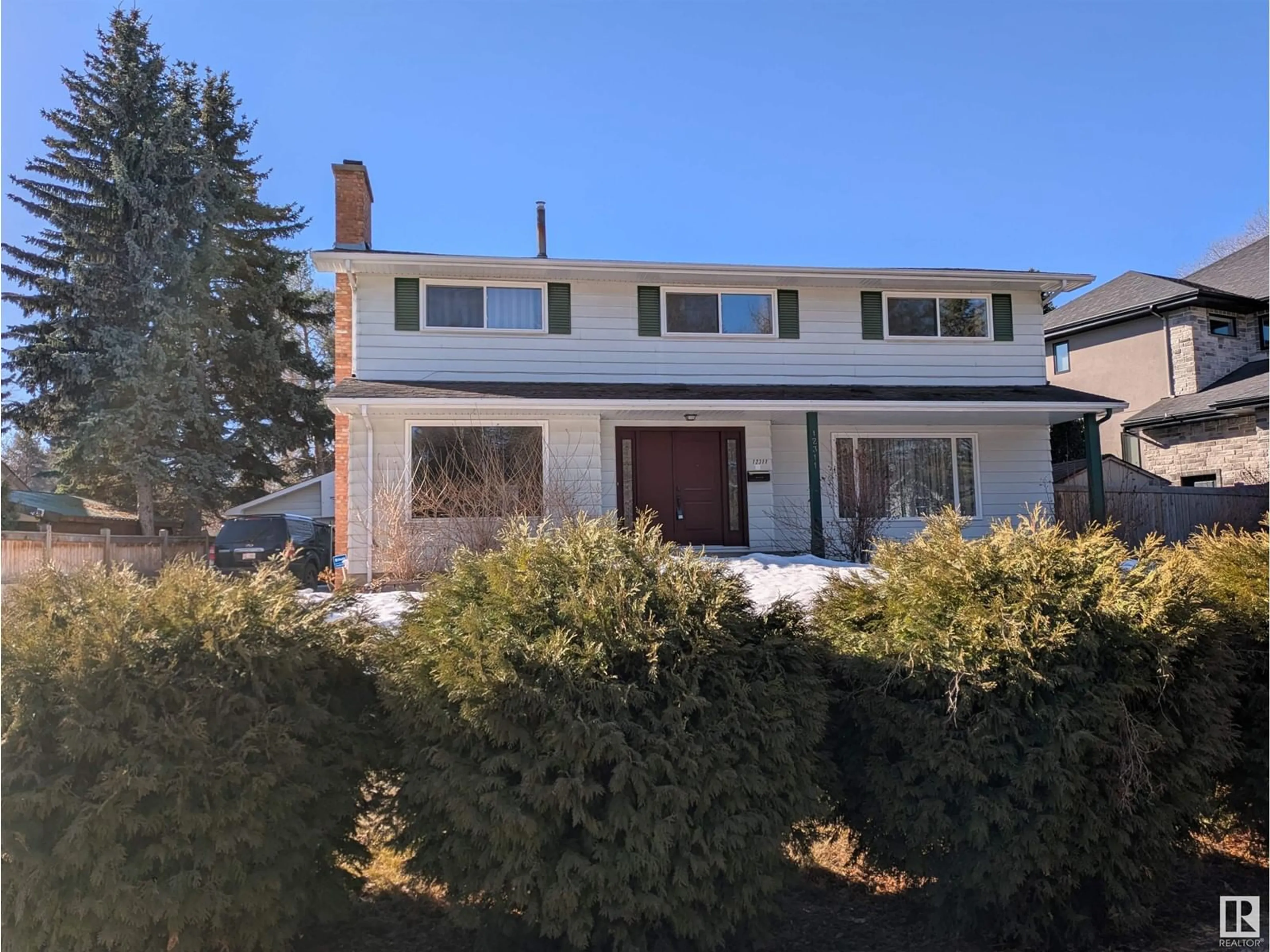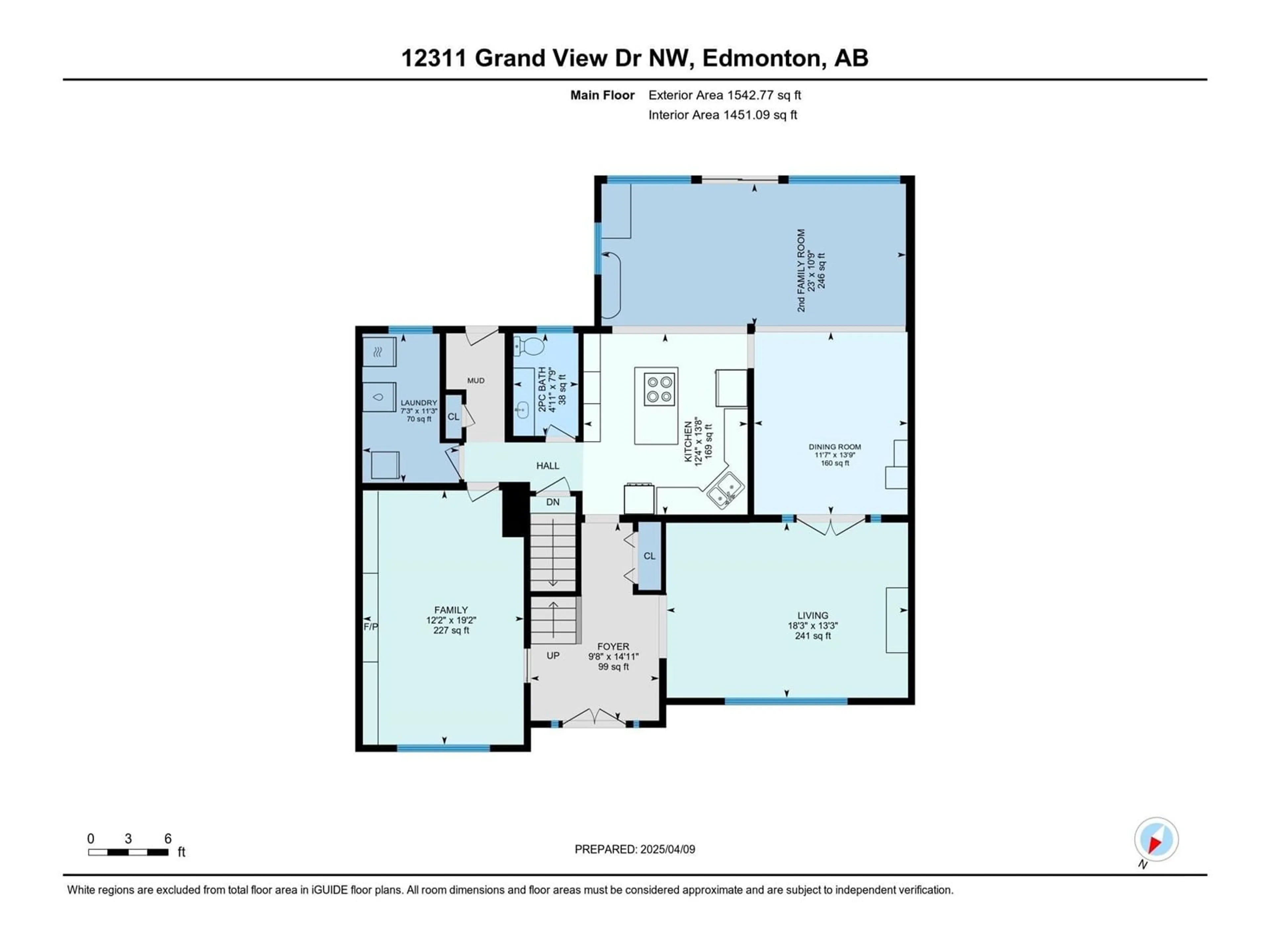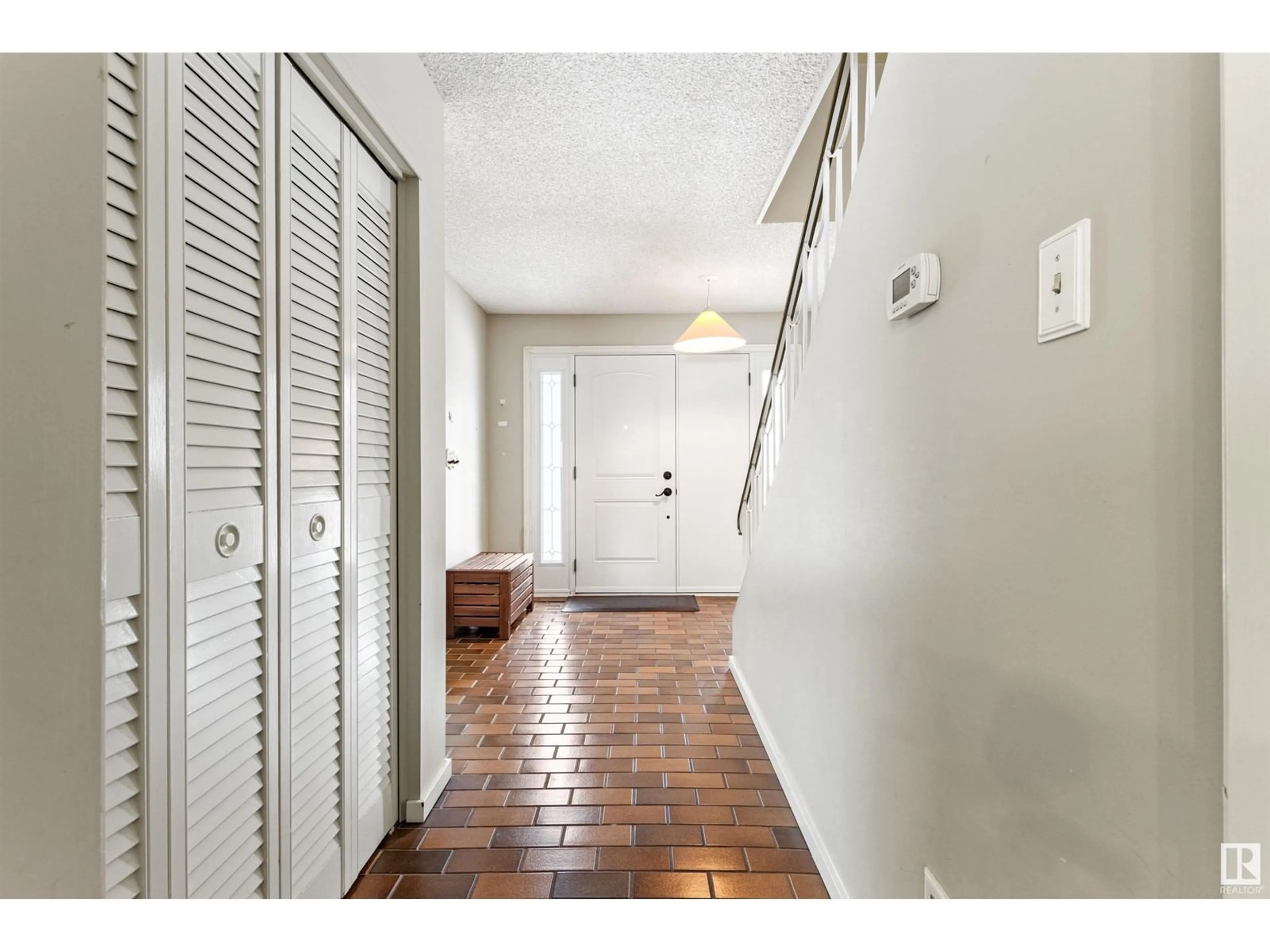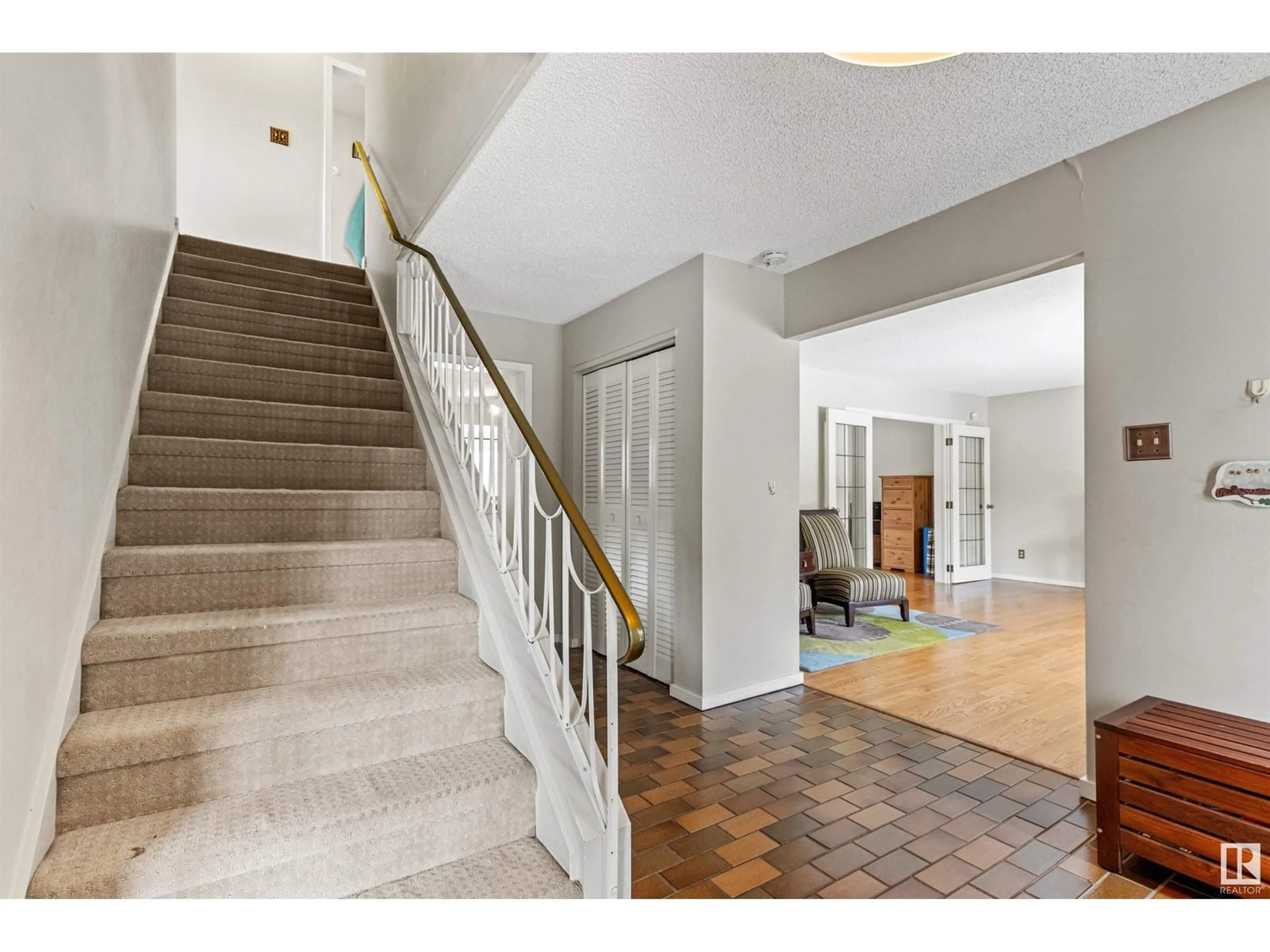12311 GRAND VIEW DR, Edmonton, Alberta T6H4K3
Contact us about this property
Highlights
Estimated ValueThis is the price Wahi expects this property to sell for.
The calculation is powered by our Instant Home Value Estimate, which uses current market and property price trends to estimate your home’s value with a 90% accuracy rate.Not available
Price/Sqft$387/sqft
Est. Mortgage$4,591/mo
Tax Amount ()-
Days On Market75 days
Description
Welcome to Grandview Drive, one of Edmonton’s most desired & premier addresses. With 5 spacious upper bedrooms, this 2762' home is perfect for an active family. A large rear addition has created a lovely open floor plan w/spaces for everyone. There are 2 main floor family rooms as well as formal living & dining rooms making this home the perfect combination for family life & entertaining. The bright addition w/lots of large windows has access to the expansive south deck & yard great for BBQ's. Recent improvements including the addition are HE furnace, HWT & shingles. This property will also appeal to someone who would like to build their dream home. The lot is 11,868' w/a lovely south back yard & alley access. Lot dimensions are: 94’ x 154’ x 162’ x 54.5'. Conveniently located just steps to the highly rated Grandview K-9 school & the trails of the river valley, a short commute to the U of A, hospitals, downtown & the Royal Mayfair GCC this home is a must to consider! (id:39198)
Property Details
Interior
Features
Main level Floor
Living room
5.55 x 4.03Dining room
3.53 x 4.2Kitchen
3.77 x 4.16Family room
7 x 3.27Exterior
Parking
Garage spaces -
Garage type -
Total parking spaces 4
Property History
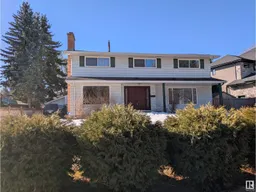 75
75
