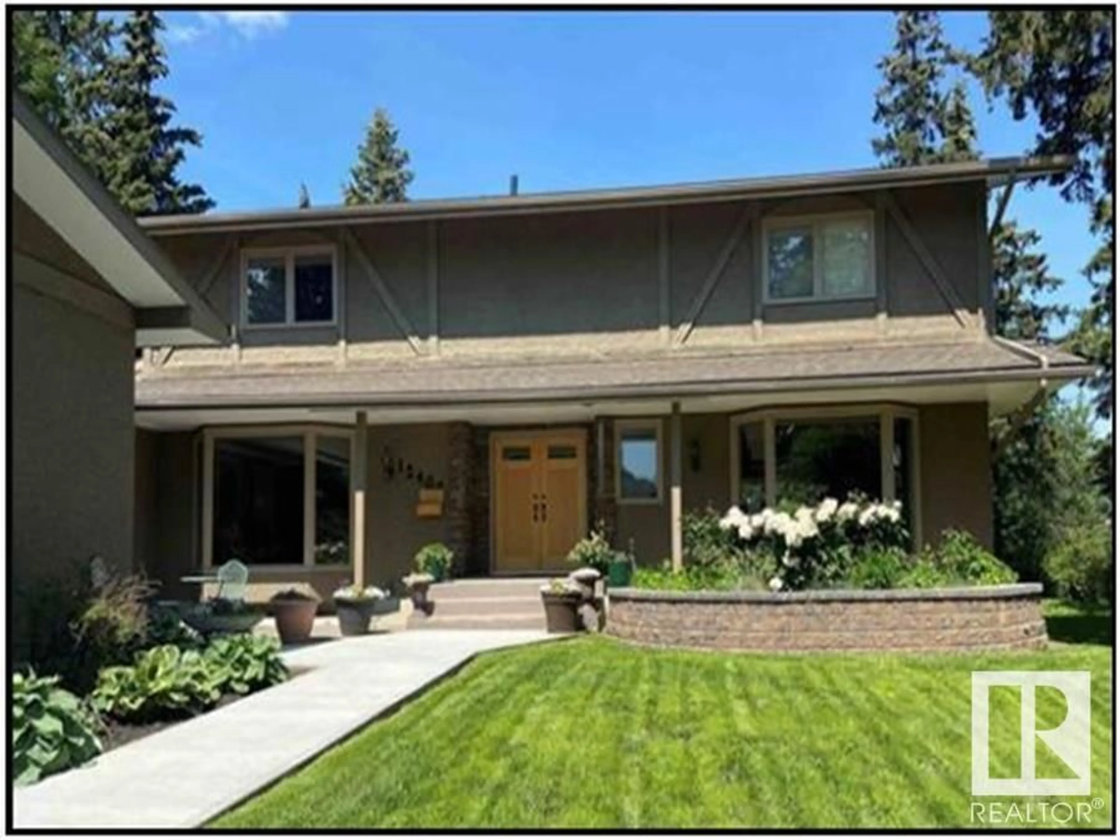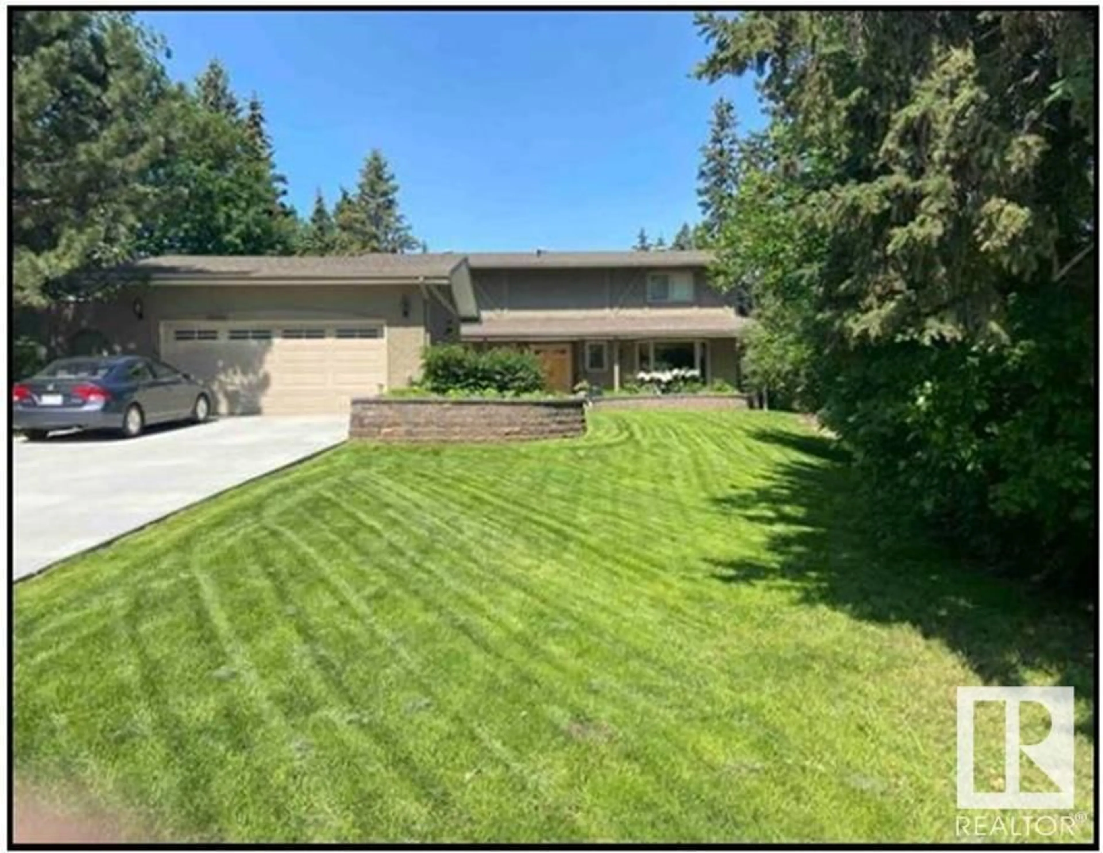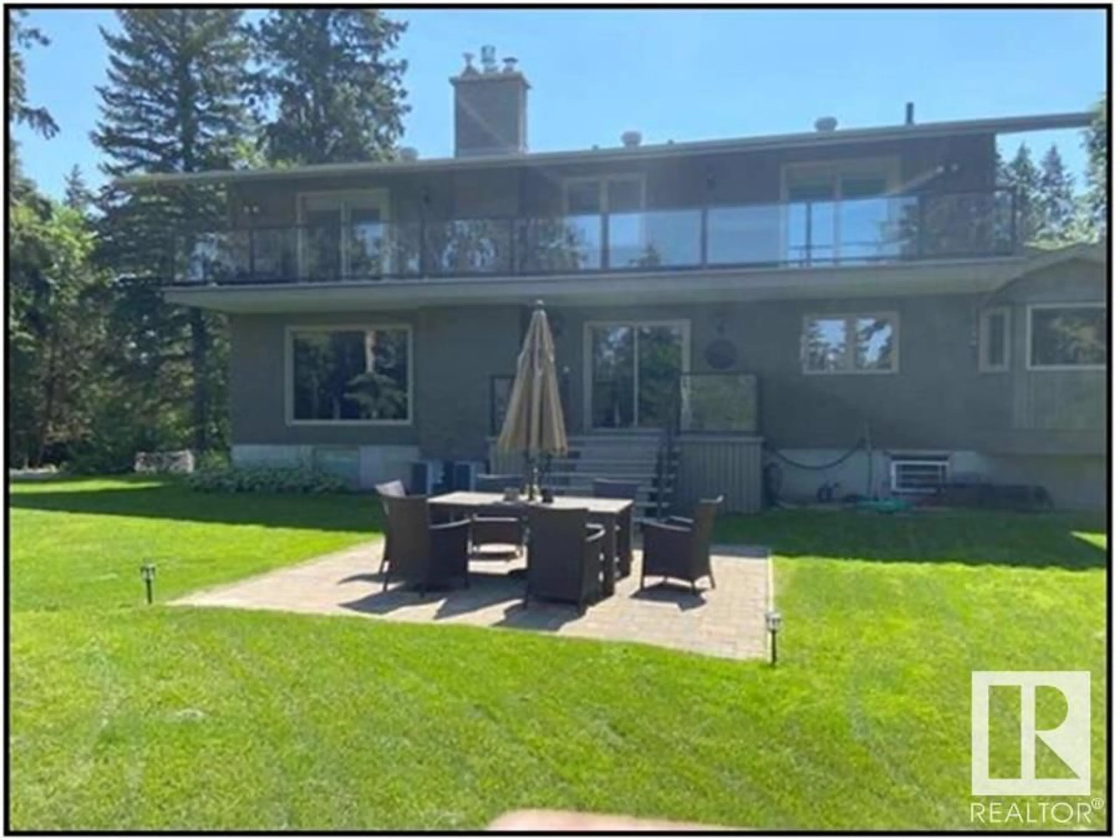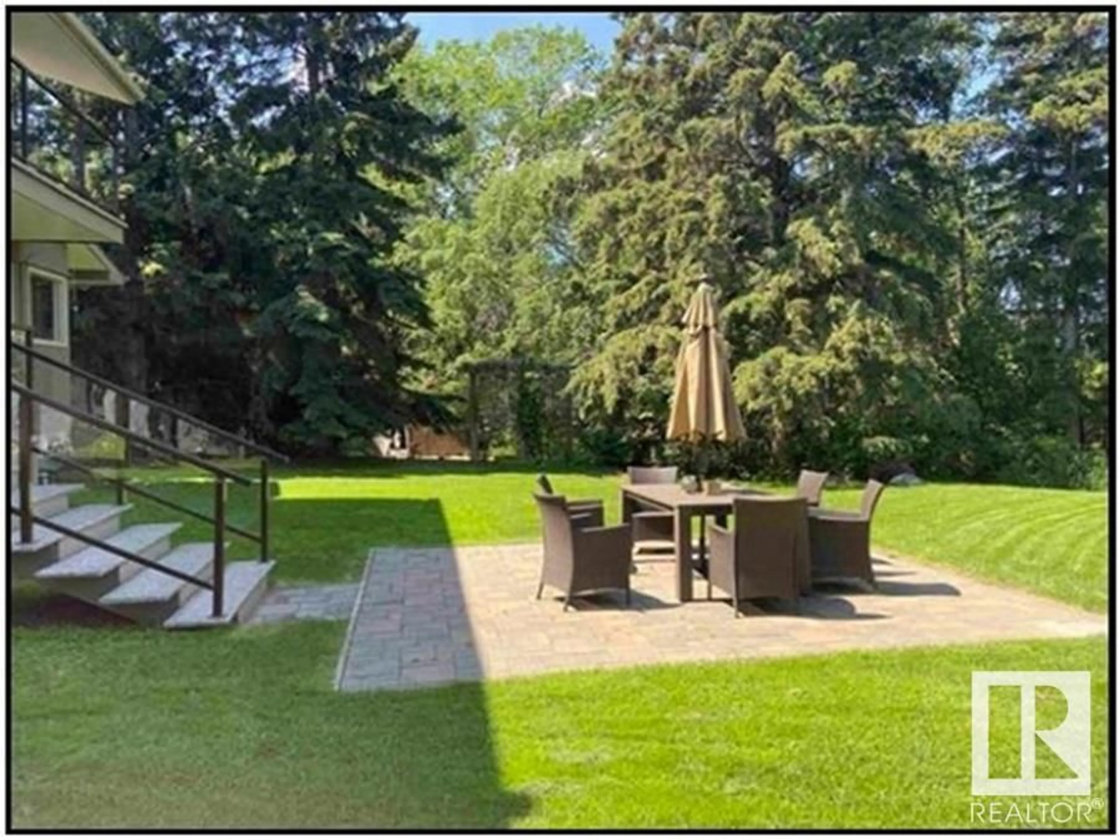12408 GRAND VIEW DR, Edmonton, Alberta T6H4K4
Contact us about this property
Highlights
Estimated ValueThis is the price Wahi expects this property to sell for.
The calculation is powered by our Instant Home Value Estimate, which uses current market and property price trends to estimate your home’s value with a 90% accuracy rate.Not available
Price/Sqft$540/sqft
Est. Mortgage$6,871/mo
Tax Amount ()-
Days On Market35 days
Description
Fall in love with a home that perfectly balances style and family comfort. Nestled in prestigious Grandview Heights, this stunning 4 bedroom 4 bath 2 storey home offers over 4300 sq ft on 3 levels with a double attached garage. The oversized windows showcase the tranquil beauty of the ravine setting. The home has a great floorplan with many upgrades while leaving the beautiful traditional touches like French doors. Some additional features are a fully finished basement with Radiant heating, a dog washing station in the breezeway, fenced dog run, 2 fireplaces Central Air Conditioning and a private dressing room off the Primary Suite. Tucked away beside the front entry is a private courtyard perfect to enjoy your morning coffee on warm summer days. This beautiful home is prefect for the culinary enthusiast and for entertaining family and friends. Grandview Heights has a Top Ranked School, is minutes to UofA, River Valley trails and Whitemud Freeway. So much to see & experience. Welcome Home! (id:39198)
Property Details
Interior
Features
Main level Floor
Living room
8.55 x 4.68Dining room
5.14 x 4.05Kitchen
6.57 x 4.65Den
4.34 x 4.27Exterior
Parking
Garage spaces -
Garage type -
Total parking spaces 6
Property History
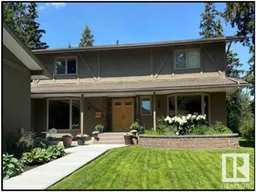 75
75
