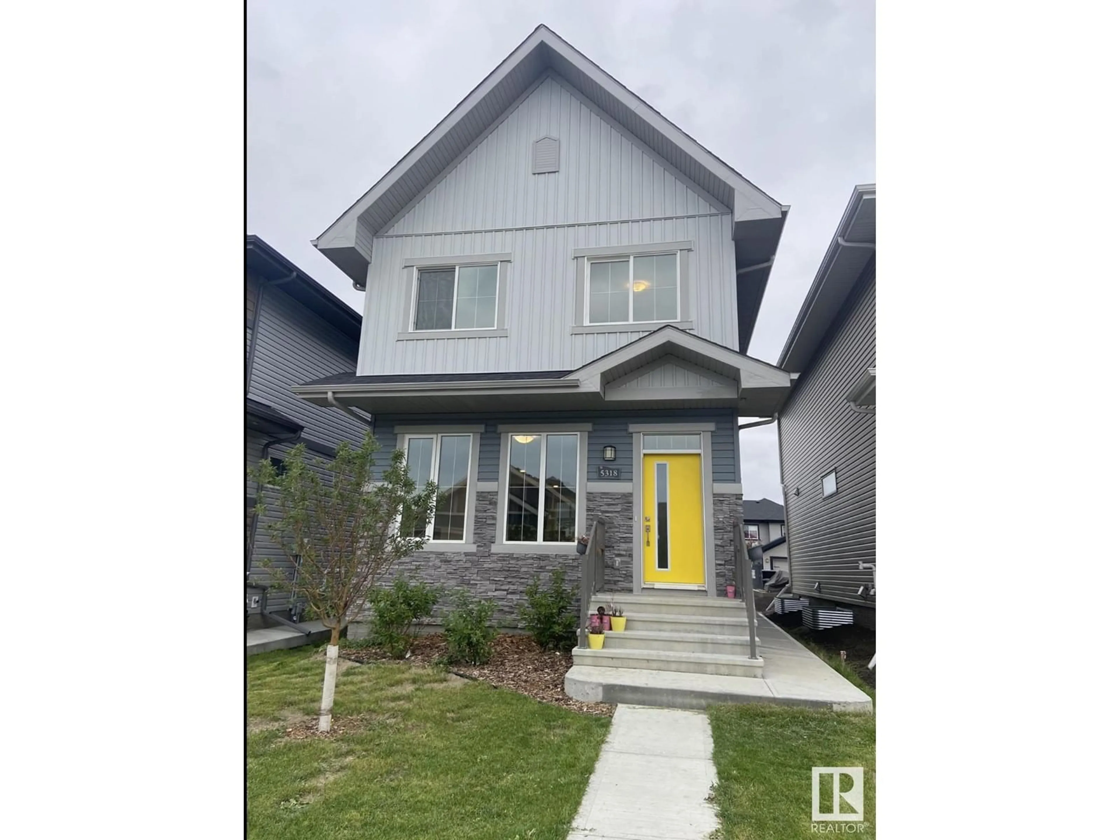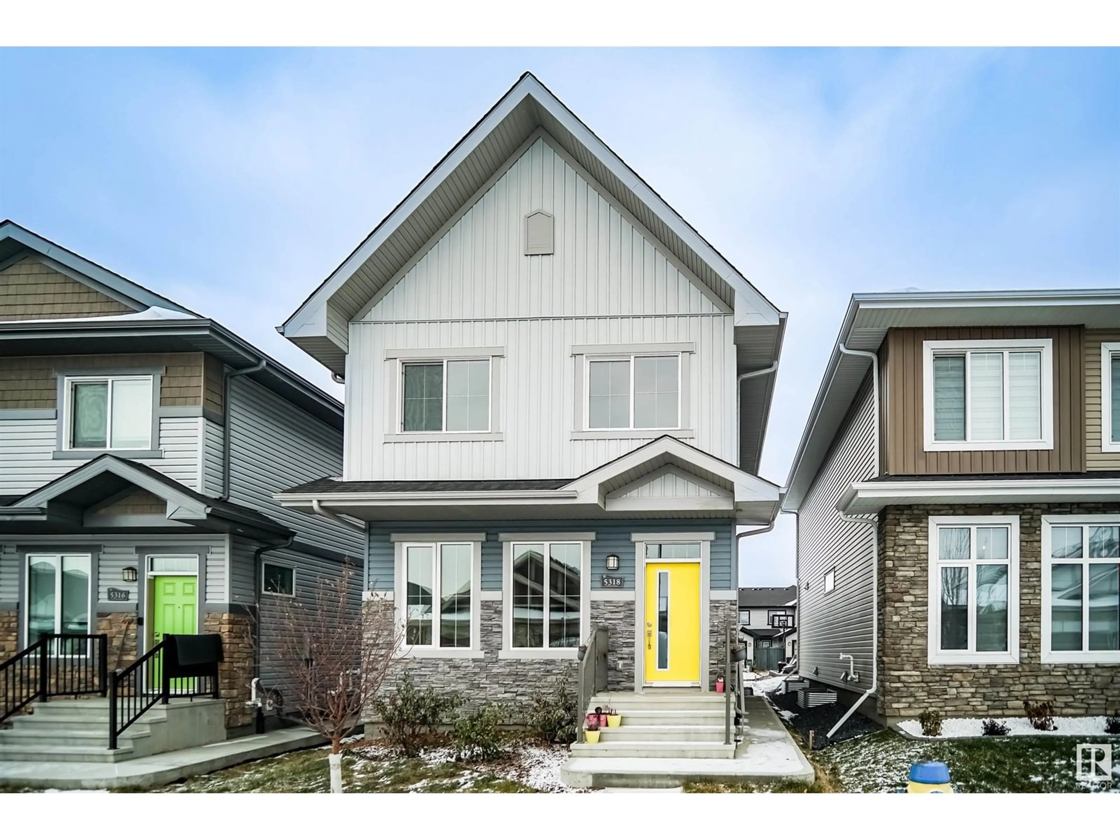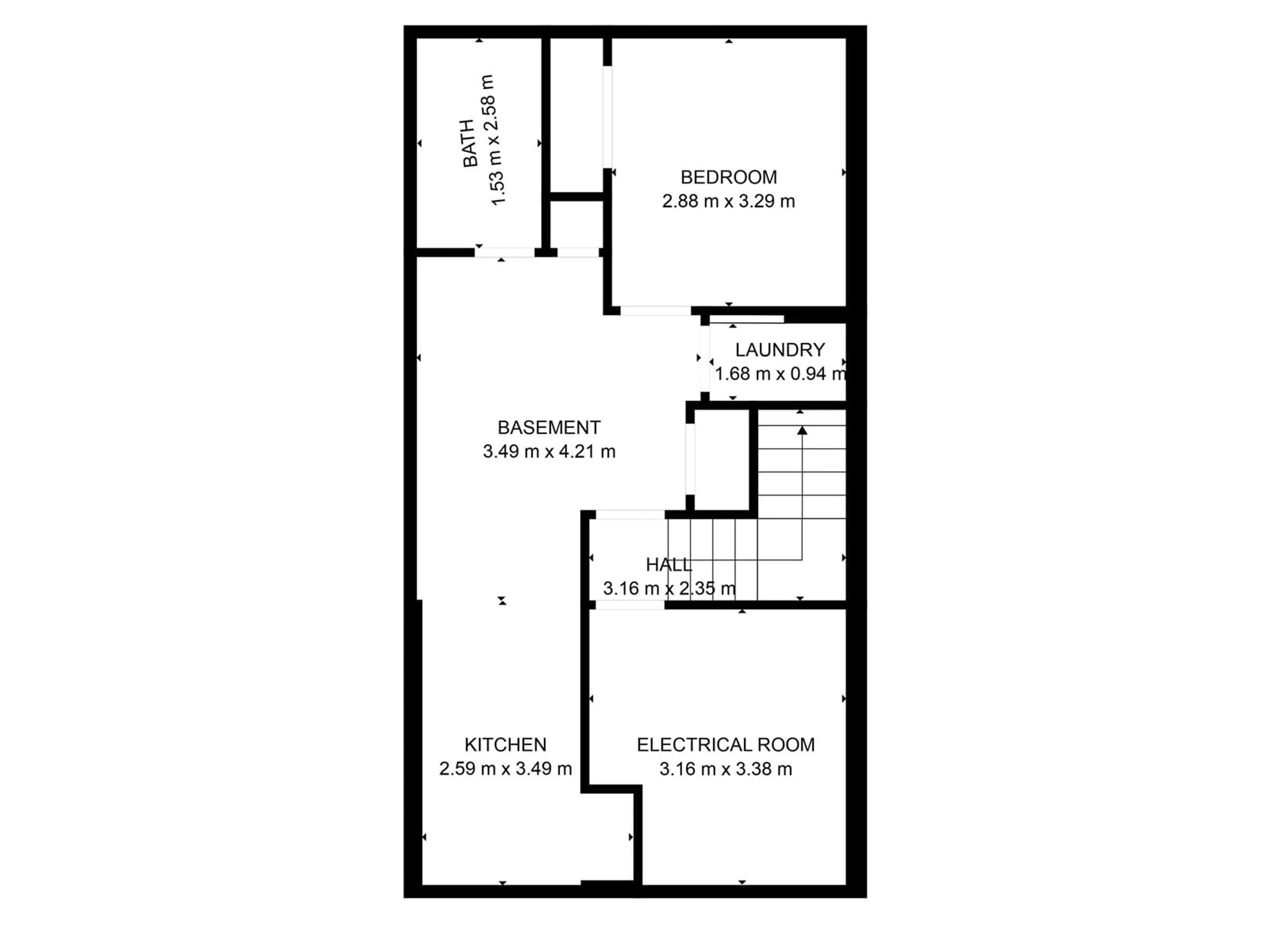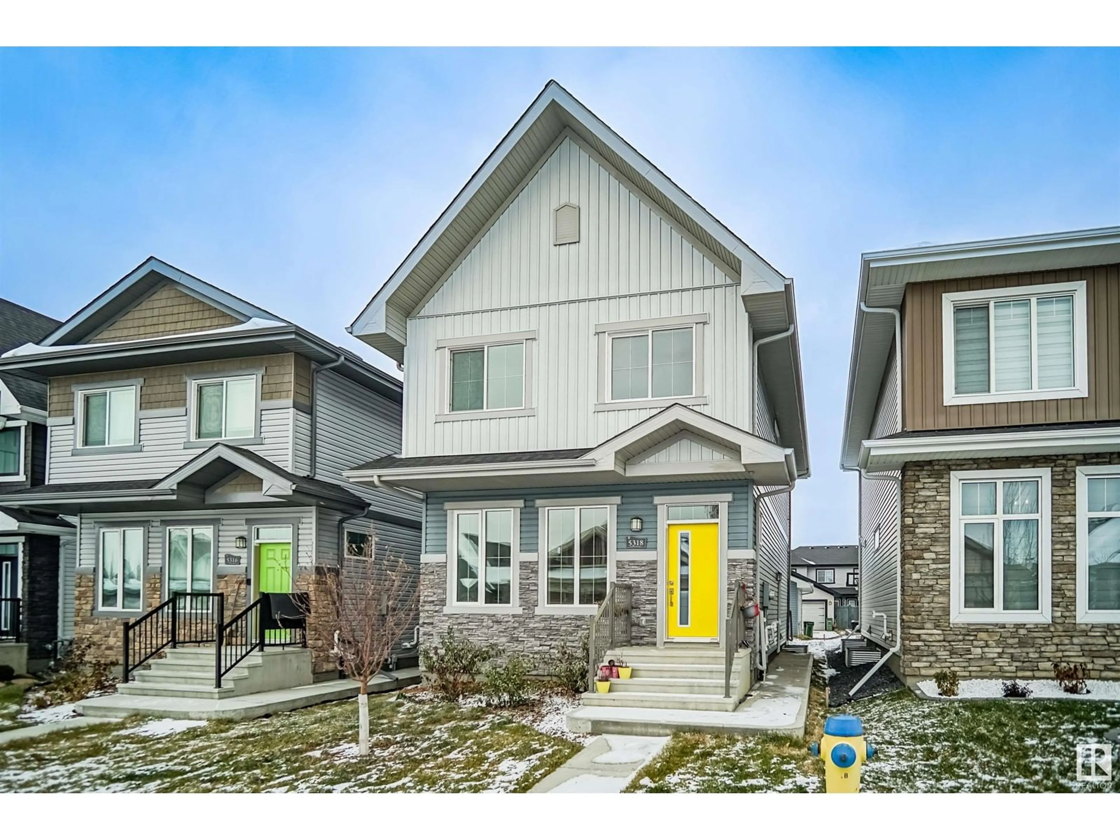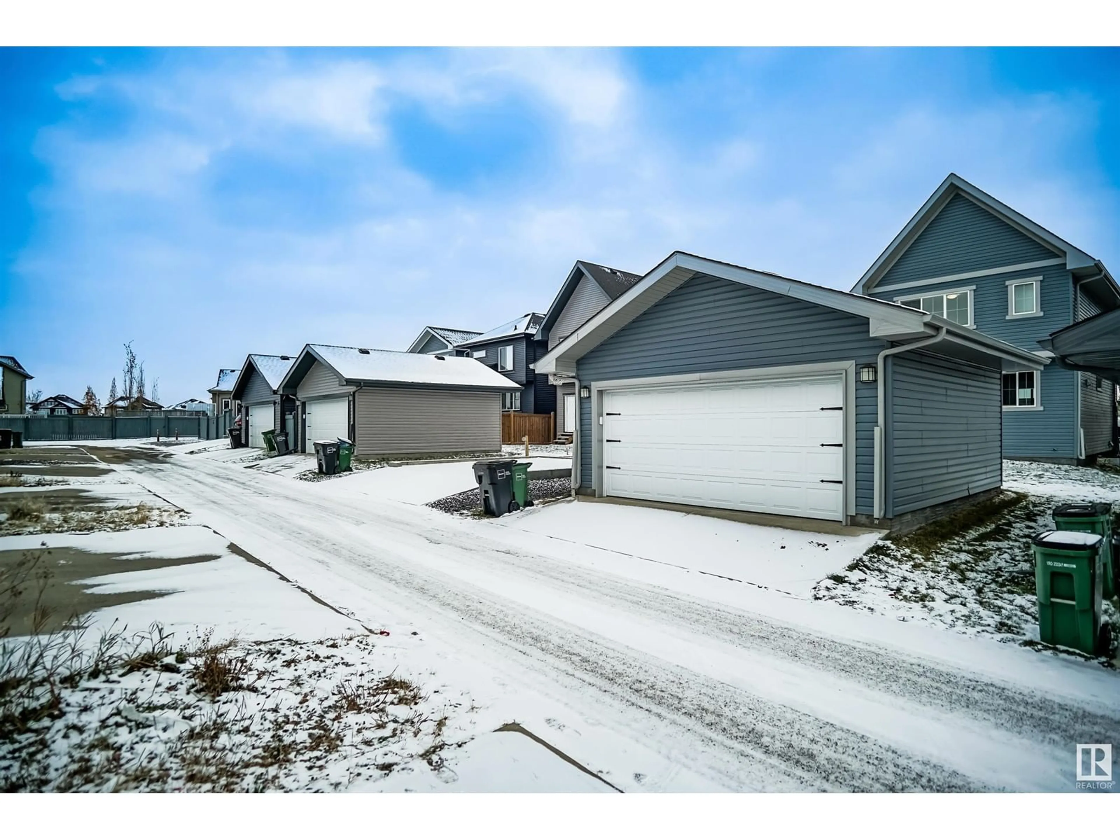5318 GODSON PT, Edmonton, Alberta T5T6M9
Contact us about this property
Highlights
Estimated ValueThis is the price Wahi expects this property to sell for.
The calculation is powered by our Instant Home Value Estimate, which uses current market and property price trends to estimate your home’s value with a 90% accuracy rate.Not available
Price/Sqft$373/sqft
Est. Mortgage$2,487/mo
Tax Amount ()-
Days On Market48 days
Description
Welcome to this beautiful 2022 built house with Legal Basement Suite & Separate Entrance. A total of 2200 SF of fully finished space including basement suite is a great mortgage helper and will cut your mortgage in HALF. The house comes with 4 Bedrooms 3.5 washrooms and 2 kitchen with all stainless steel appliances. It has beautiful curb appeal & modern exterior, fully landscaped with east facing backyard and double detached garage with extra parking for your toys. This house has open floor plan and entertains you with a large and bright living room,electric fireplace and dinning area. Kitchen has ceiling high cabinets with nice backsplash, huge island finished with quartz countertops. Upstairs is the MB with 4pcs en suite,large walk-in closet and 2 more bedrooms with 4 pcs common washroom. Basement has one bedroom ,full kitchen with all stainless steel appliances ,4 pcs washroom and its own laundry .Close to shopping centre,Lewis Estate Golf,Easy Access to Anthony H. ,Whitemud drives,Costco & Future LRT (id:39198)
Property Details
Interior
Features
Main level Floor
Living room
3.76 x 3.68Dining room
5.72 x 3.51Kitchen
3.94 x 3.55Property History
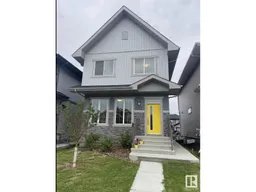 48
48
