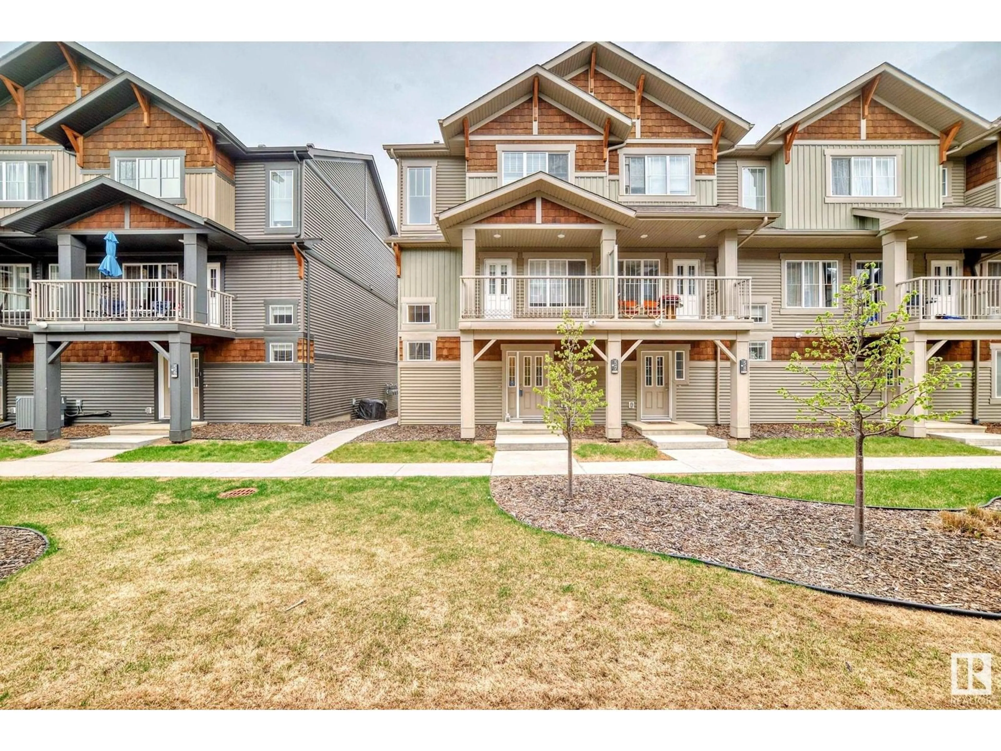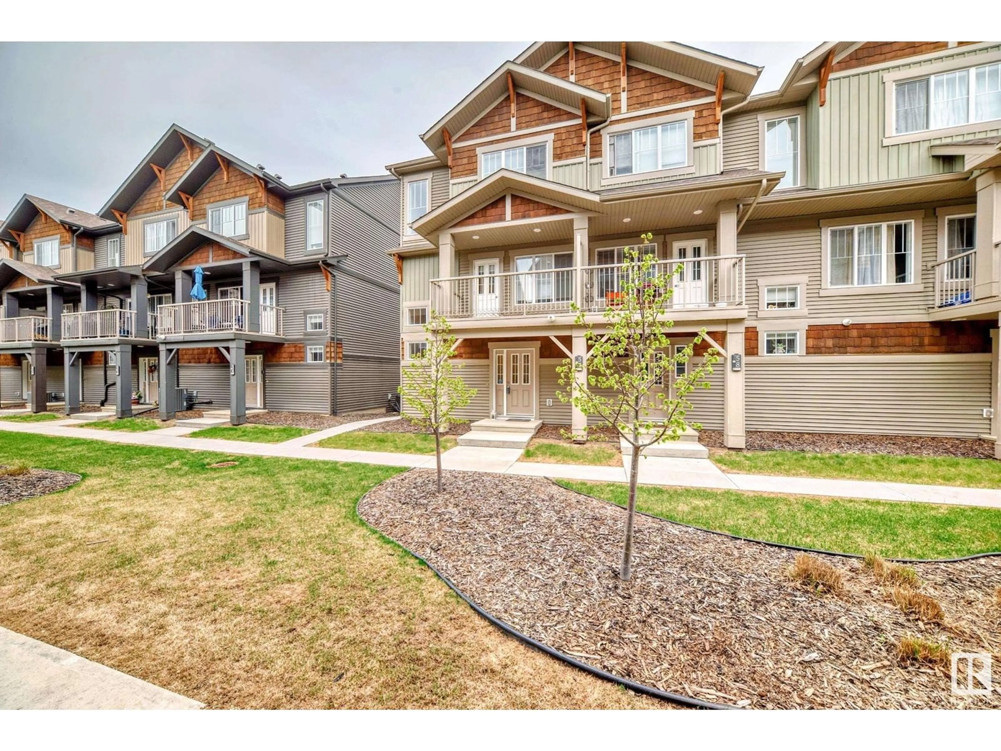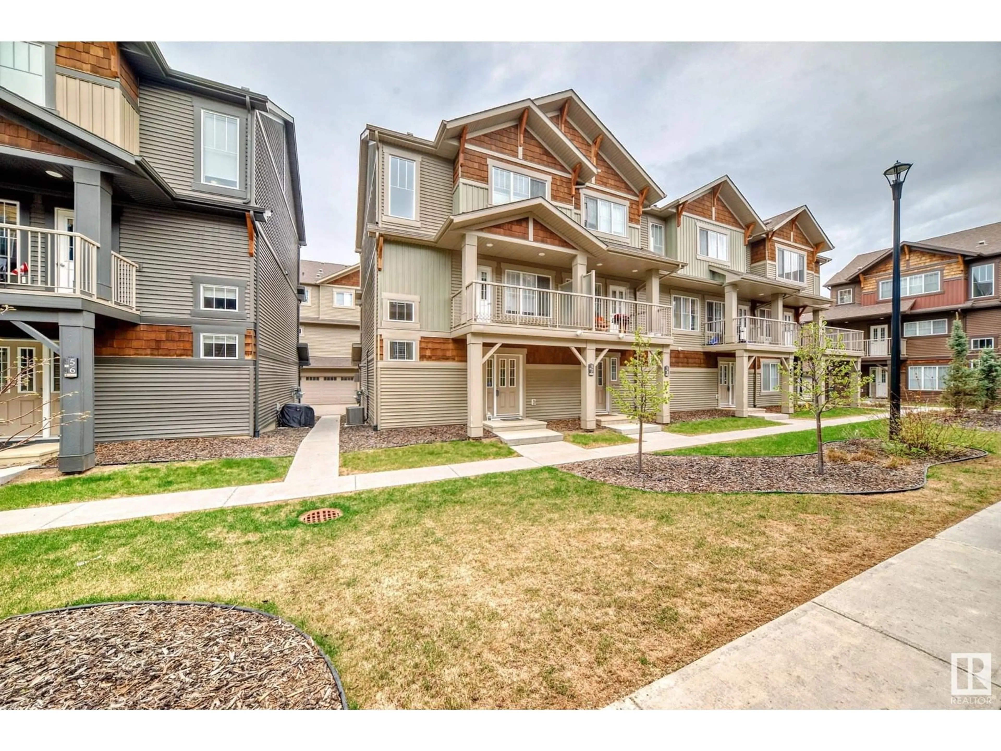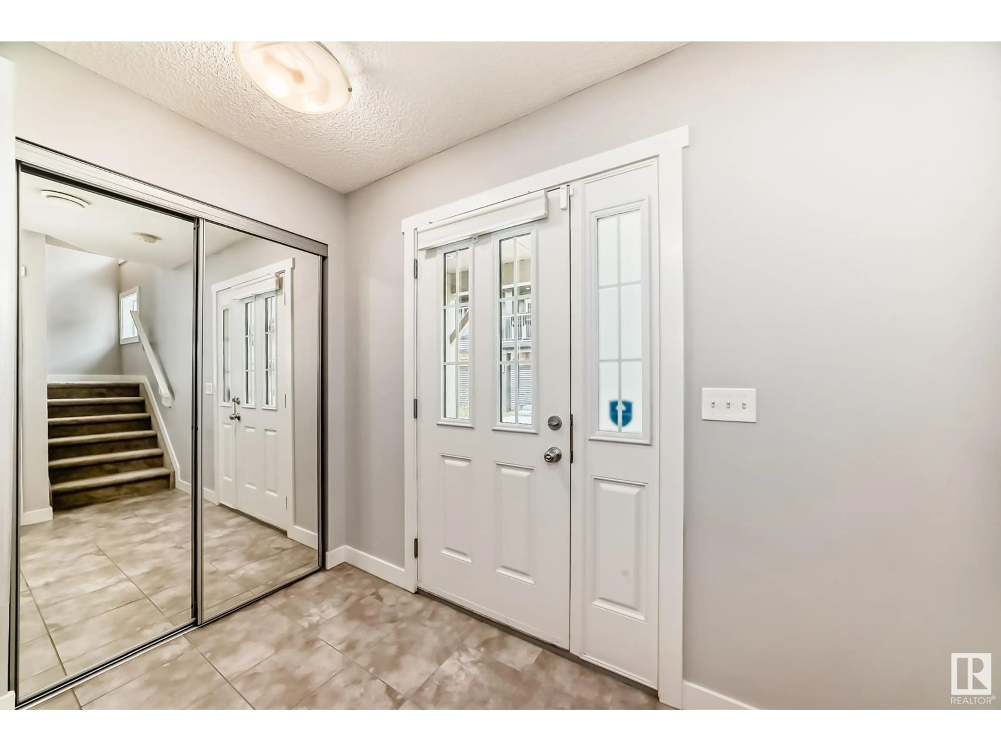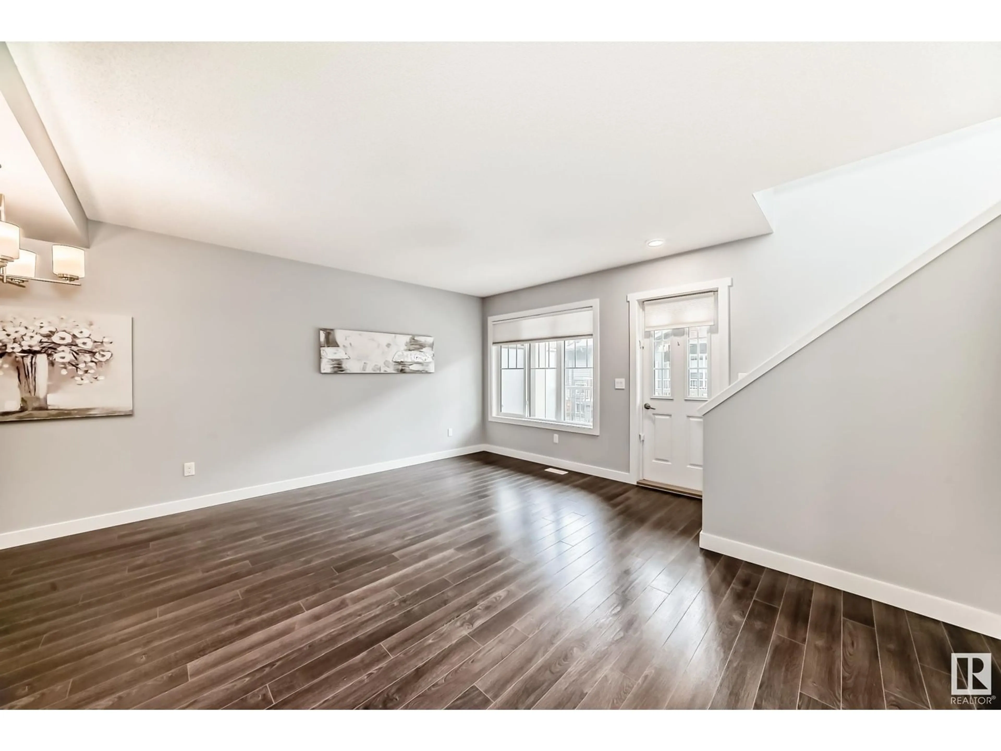#57 - 1005 GRAYDON HILL BV, Edmonton, Alberta T6W3J5
Contact us about this property
Highlights
Estimated ValueThis is the price Wahi expects this property to sell for.
The calculation is powered by our Instant Home Value Estimate, which uses current market and property price trends to estimate your home’s value with a 90% accuracy rate.Not available
Price/Sqft$247/sqft
Est. Mortgage$1,653/mo
Maintenance fees$250/mo
Tax Amount ()-
Days On Market47 days
Description
Experience this luxury at its finest! Welcome to this CORNER UNIT, STUNNING 3-bedrooms, 2.5 bathrooms home situated in the prestigious Graydon Hill community! Features open concept living room boasts luxurious floorings throughout & large windows for plenty of natural lighting, C Air Conditioning enhances the sophistication & elevate the allure of this home. Gourmet kitchen offers SS appliances/walk-in pantry/large kitchen island/quartz countertops & an abundance of kitchen cabinets. Main floor bathroom & laundry rm. Upstairs c/w 3 sizable bedrooms/all w double-mirror-door closets & 2 full bathrooms. King-sized master bedroom w walk-in closet & a 4pc ensuite AND balcony with green space view where you can relax & enjoy BBQ in the summer. Lower level offers mud rm/storage rm/can be convert to den room & a DOUBLE HEATED ATTACHED GARAGE. Easy access to Ellerslie Rd/Henday/airport/transit/school/park/walking trails/shopping/superstore & all amenities. Quick poss avail. Shows 10/10! Don't miss out this gem! (id:39198)
Property Details
Interior
Features
Main level Floor
Dining room
4.09 x 2.53Kitchen
3.88 x 3.07Utility room
Living room
4.77 x 4.13Exterior
Parking
Garage spaces -
Garage type -
Total parking spaces 2
Condo Details
Amenities
Vinyl Windows
Inclusions
Property History
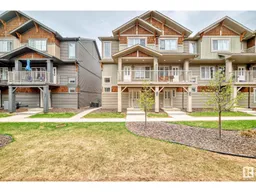 42
42
