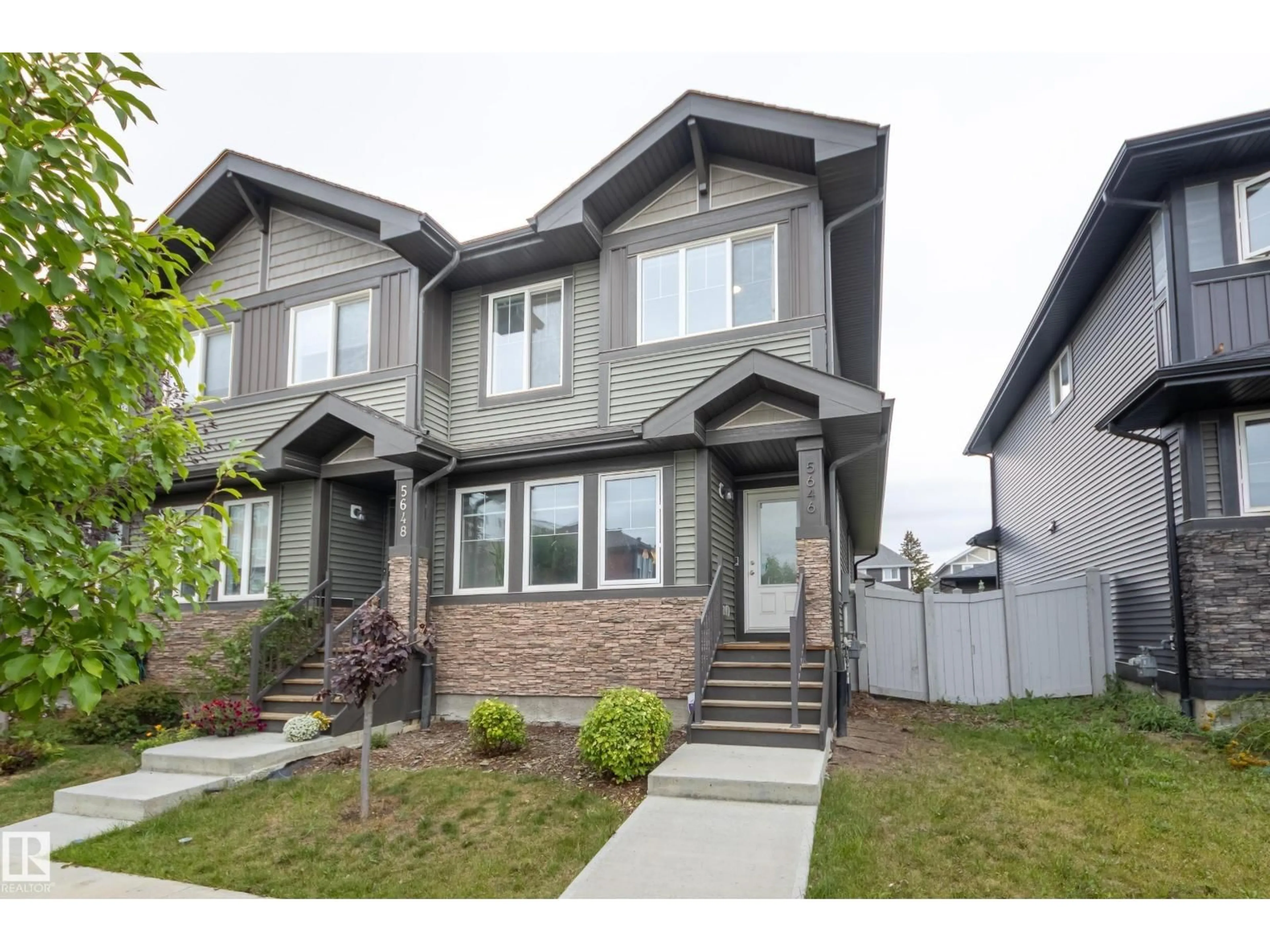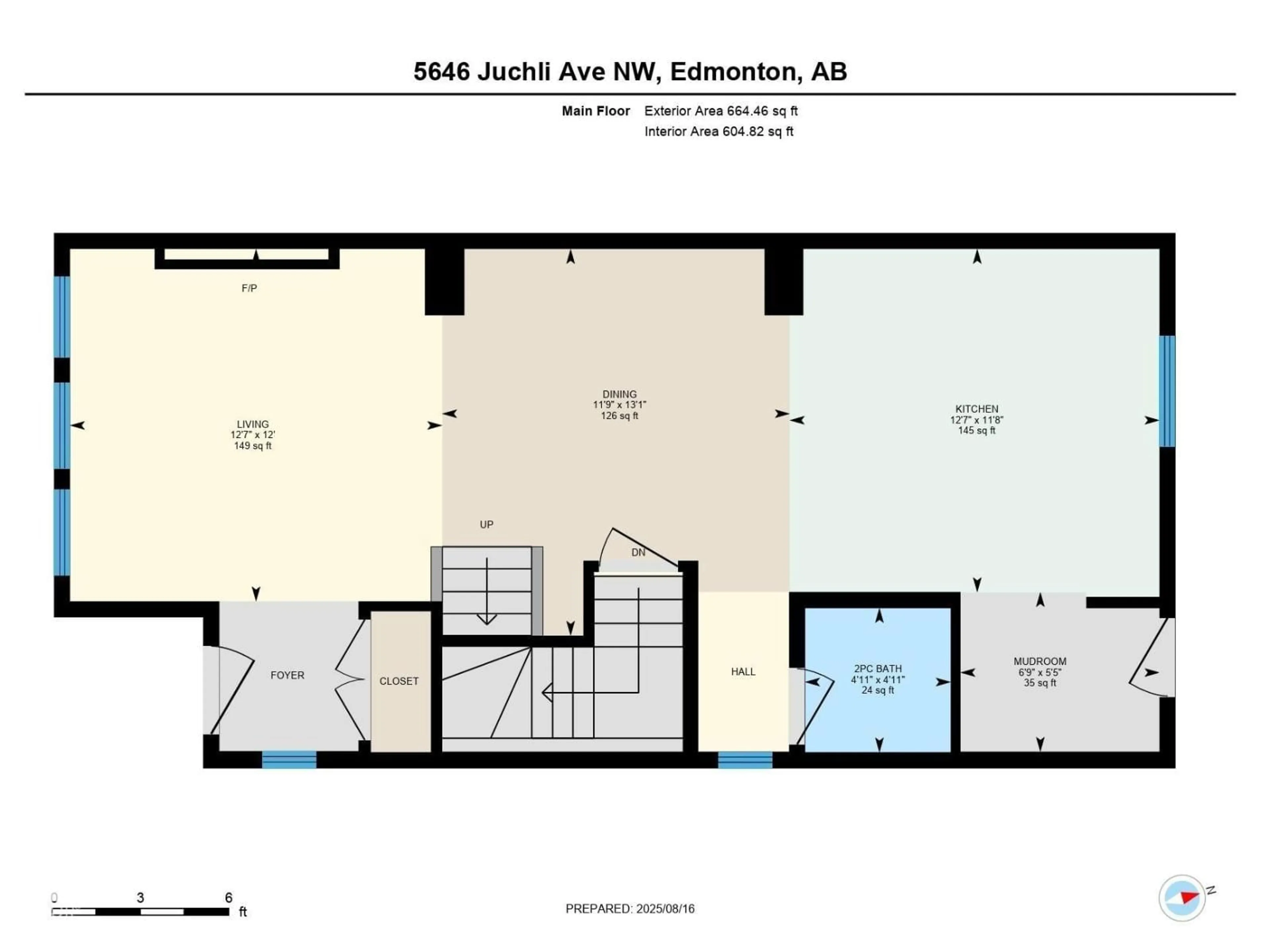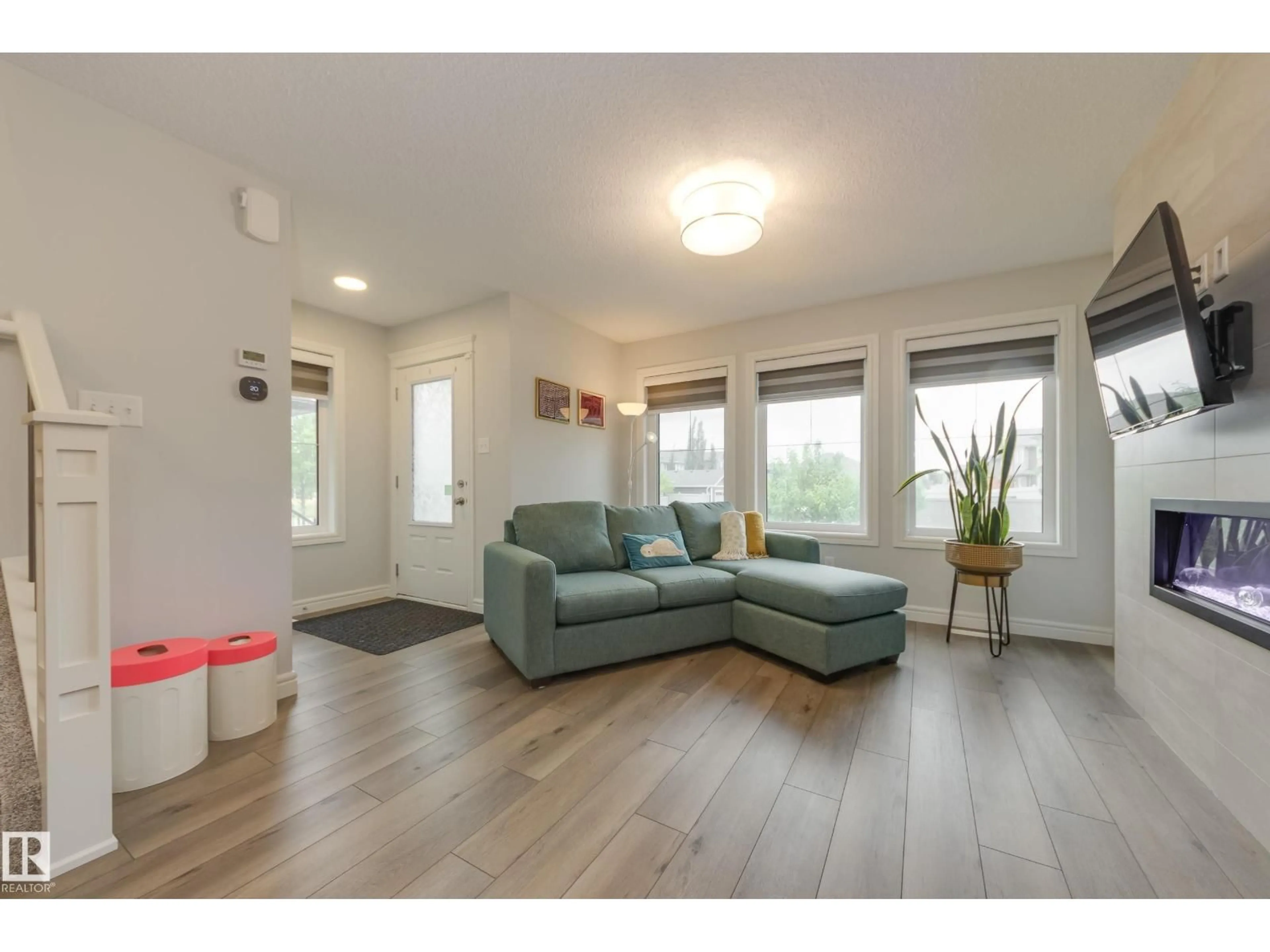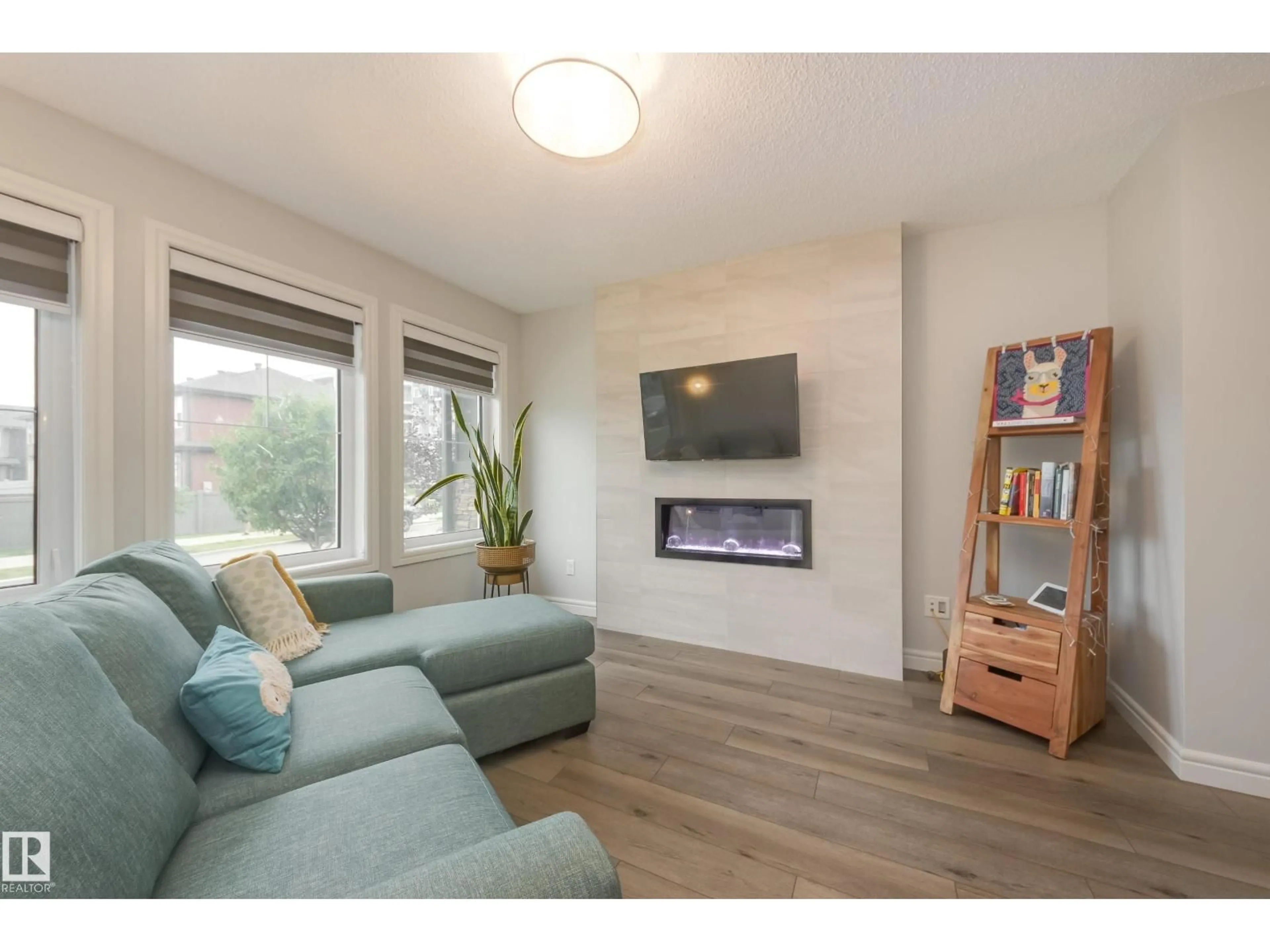5646 JUCHLI AV, Edmonton, Alberta T5E6X5
Contact us about this property
Highlights
Estimated valueThis is the price Wahi expects this property to sell for.
The calculation is powered by our Instant Home Value Estimate, which uses current market and property price trends to estimate your home’s value with a 90% accuracy rate.Not available
Price/Sqft$319/sqft
Monthly cost
Open Calculator
Description
No Condo Fees! Like new stylish & spacious end unit townhome in Griesbach with over 1300 sq ft of thoughtfully designed living space-live in comfort, style, and convenience at every turn. Bright and open concept main floor with south facing windows, sleek vinyl plank flooring through out the main level. Gorgeous white island kitchen with quartz countertops, stainless steel appliances- a chef’s delight! Curl up in front of the fireplace on chilly evenings or for romantic occasions. Upstairs you’ll find a spacious primary bedroom with a 3 piece ensuite and walk-in closet and 2 additional bedrooms with a 4 piece bathroom and a convenient upper floor laundry room. Complete the basement as you would like, add another bedroom or bathroom downstairs. Double detached garage with a fully fenced yard awaits you. Walkable to coffee shop, medical services, shopping and close to major shopping malls, grocery, restaurants, public transit and fabulous lake and park systems. 10 minutes from downtown Edmonton. (id:39198)
Property Details
Interior
Features
Main level Floor
Living room
3.65 x 3.85Dining room
4 x 3.59Kitchen
3.55 x 3.82Mud room
1.65 x 2.06Property History
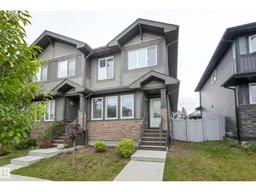 31
31
