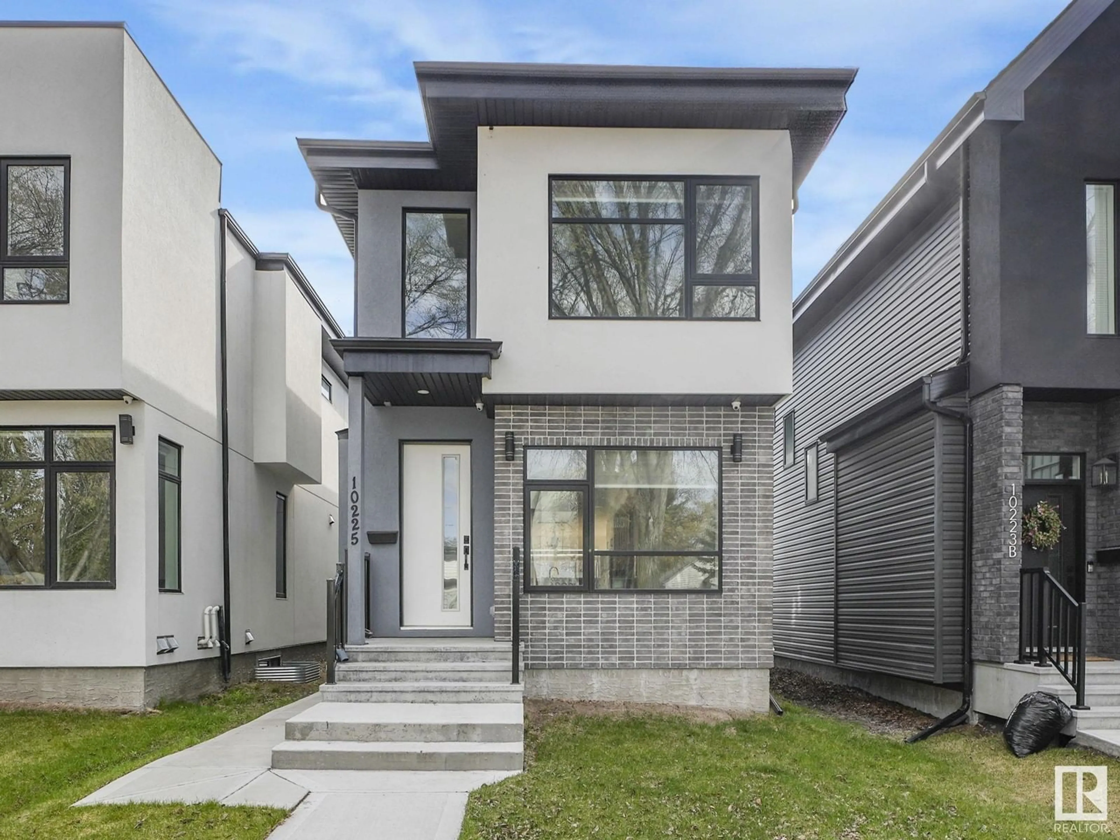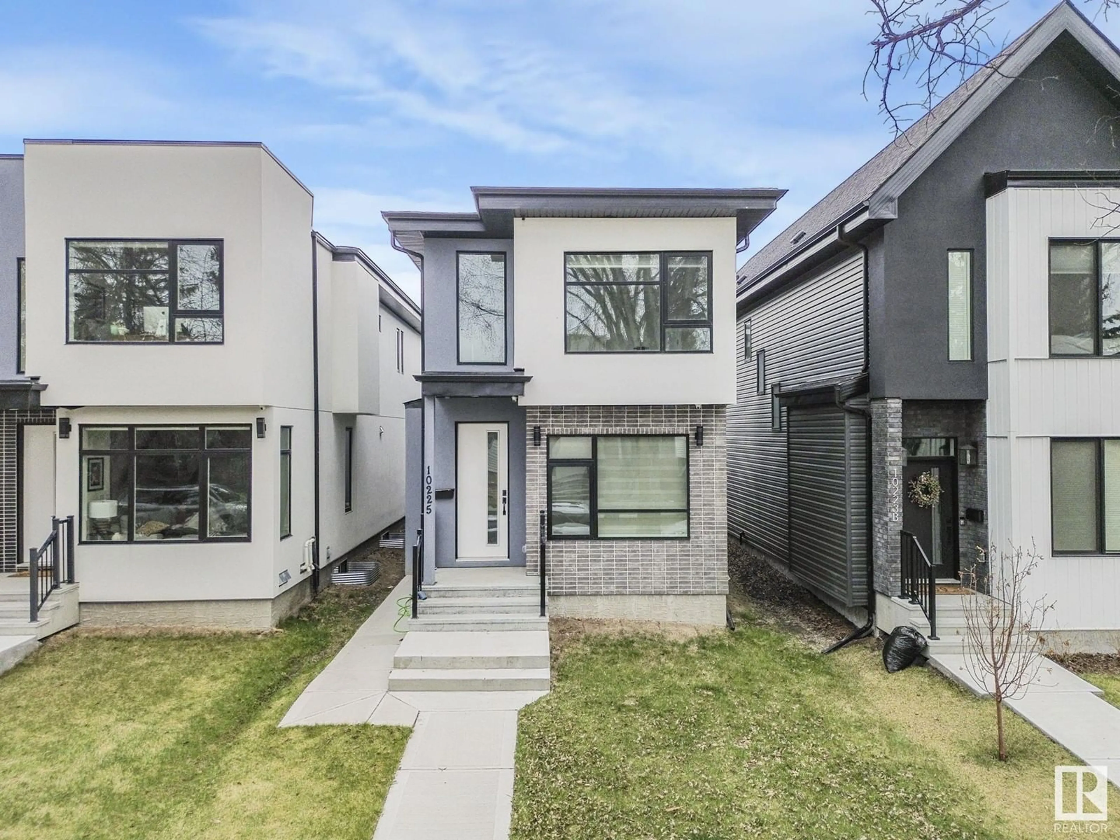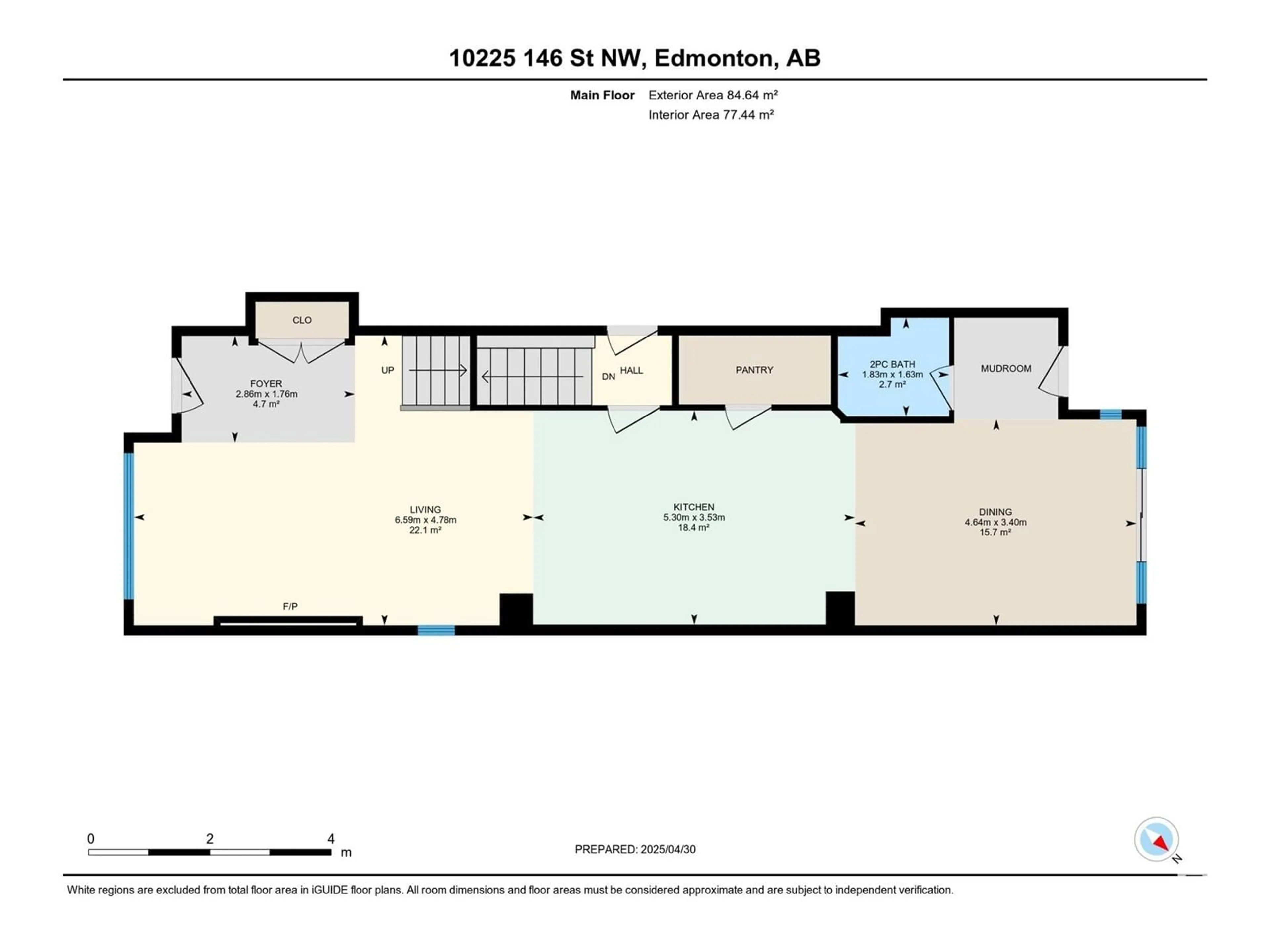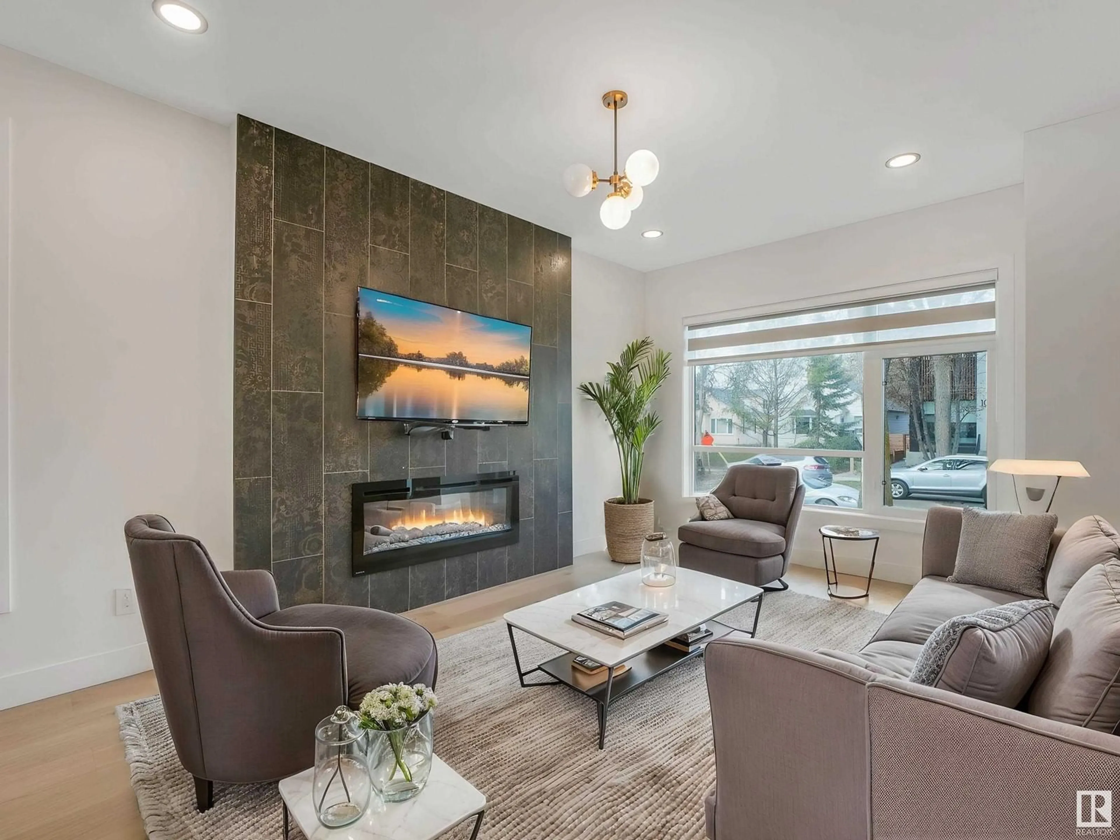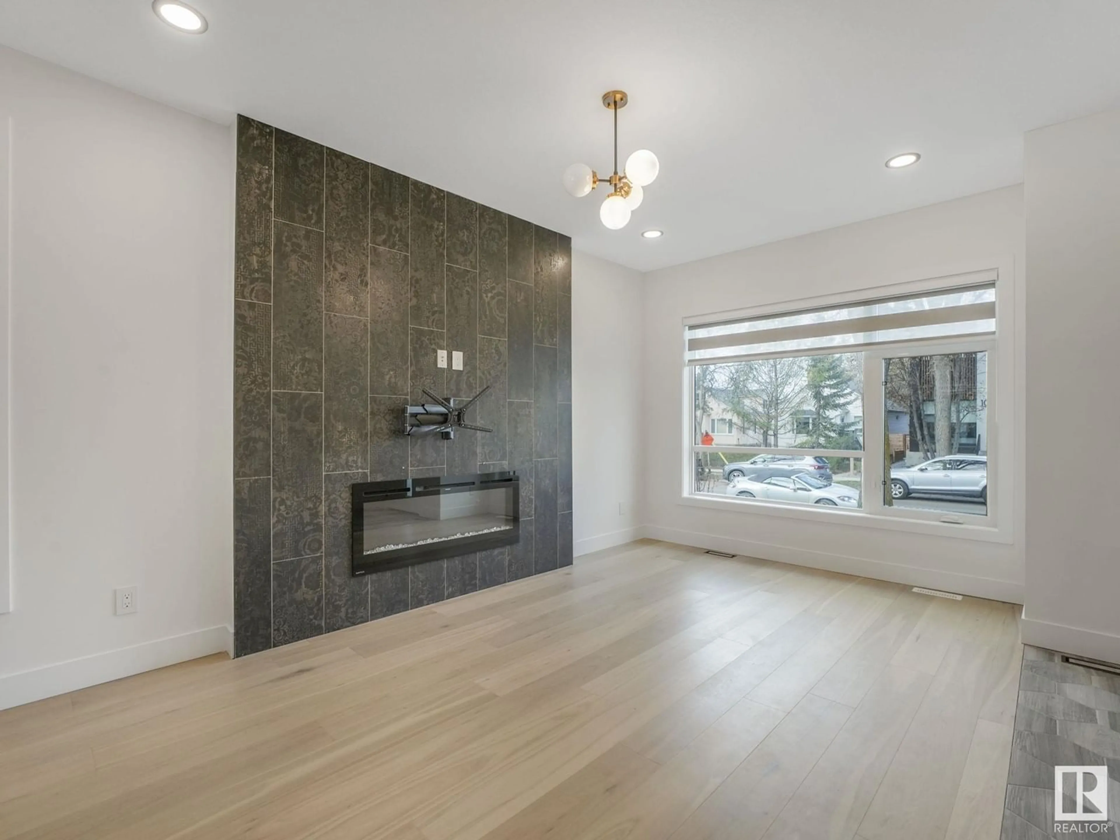NW - 10225 146 ST, Edmonton, Alberta T5N3A1
Contact us about this property
Highlights
Estimated ValueThis is the price Wahi expects this property to sell for.
The calculation is powered by our Instant Home Value Estimate, which uses current market and property price trends to estimate your home’s value with a 90% accuracy rate.Not available
Price/Sqft$399/sqft
Est. Mortgage$3,092/mo
Tax Amount ()-
Days On Market55 days
Description
Welcome home to this CUSTOM BUILT 2-storey in the desirable Grovenor neighborhood. This stunning luxury infill features 4 BEDROOMS & 3.5 BATHROOMS including a full LEGAL SUITE in the basement. The spacious and inviting main floor offers an abundance of natural light through the large windows. Living room features an electric fireplace providing a great space to relax and unwind. Gourmet kitchen features SS appliances including gas cooktop & beautiful quartz counters with waterfall island which leads to spacious dining area large enough to host dinner parties. Upper level features UPSTAIRS LAUNDRY, Primary Suite with huge walk-in closet & stunning 5 pc. spa-like ensuite, 2 more spacious bedrooms, & full 4pc bathroom. Finished basement w/ SEPARATE ENTRANCE leads to the 1 Bedroom legal suite providing a great income opportunity. Yard is fully landscaped with DOUBLE DETACHED garage. Minutes away from River Valley, restaurants, downtown, shopping, schools, & future LRT. MUST SEE! *Some photos virtually staged. (id:39198)
Property Details
Interior
Features
Upper Level Floor
Bedroom 2
4.1 x 3.56Primary Bedroom
5.04 x 3.54Bedroom 3
3.58 x 2.5Property History
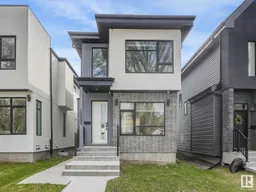 62
62
