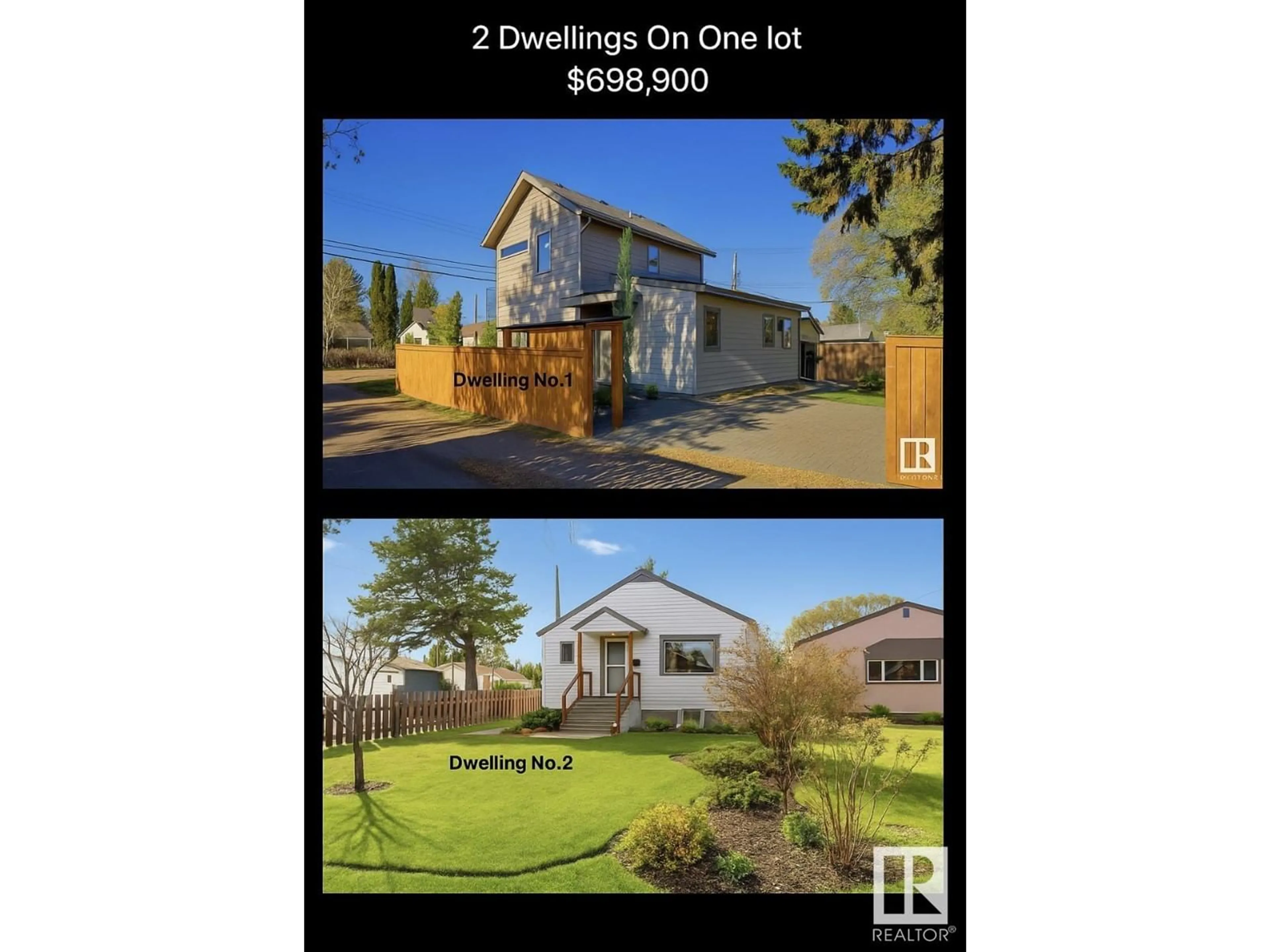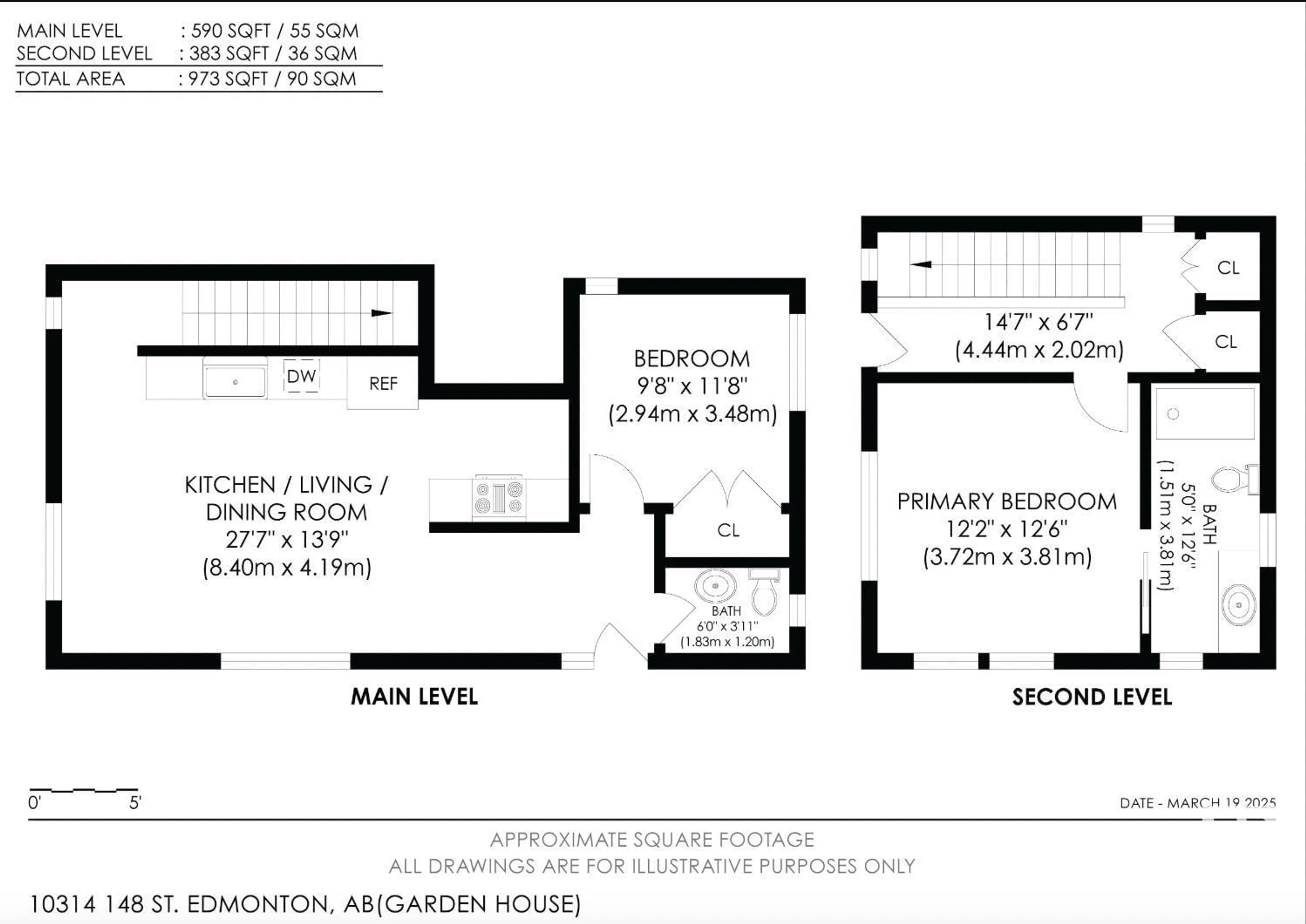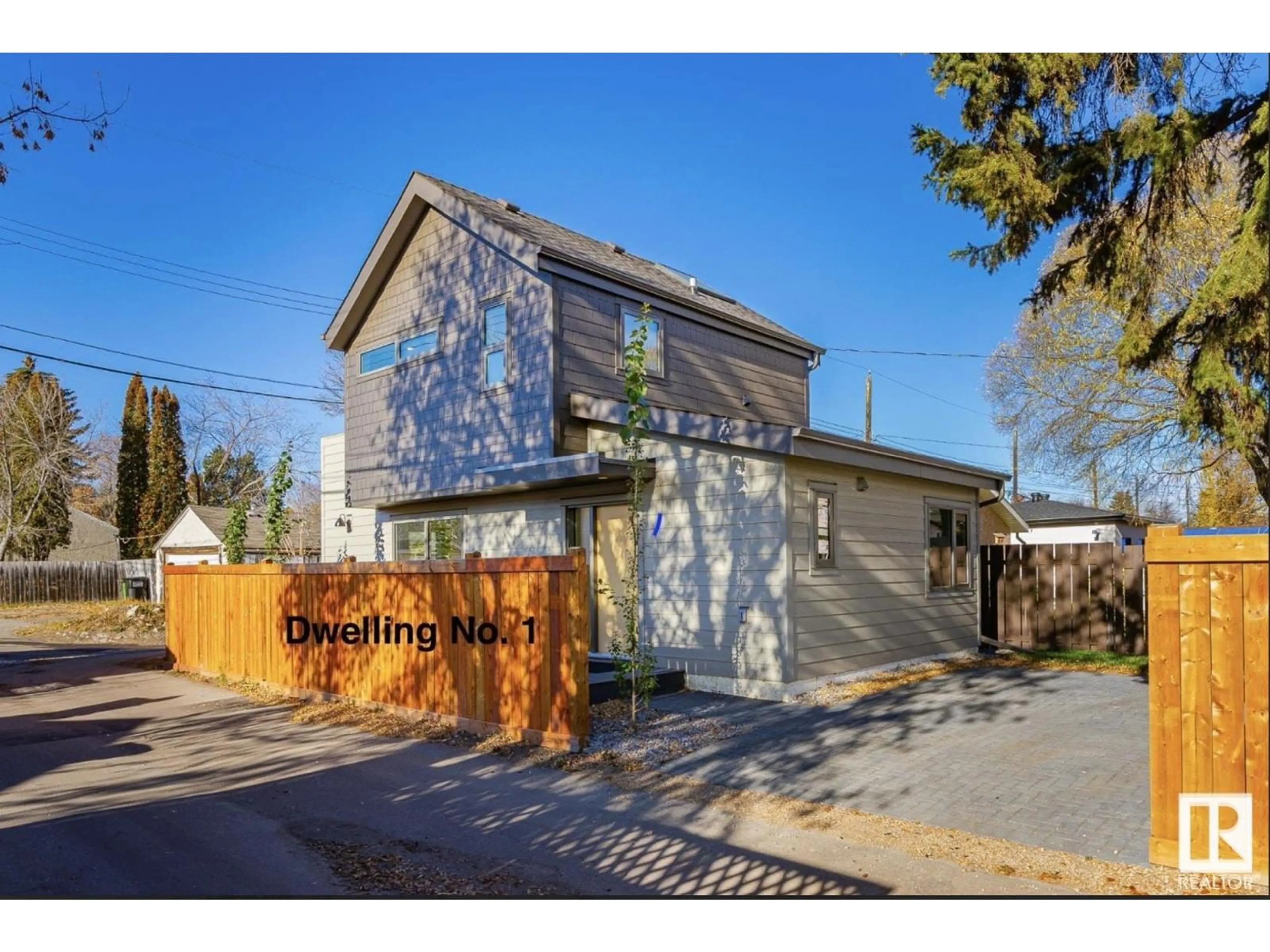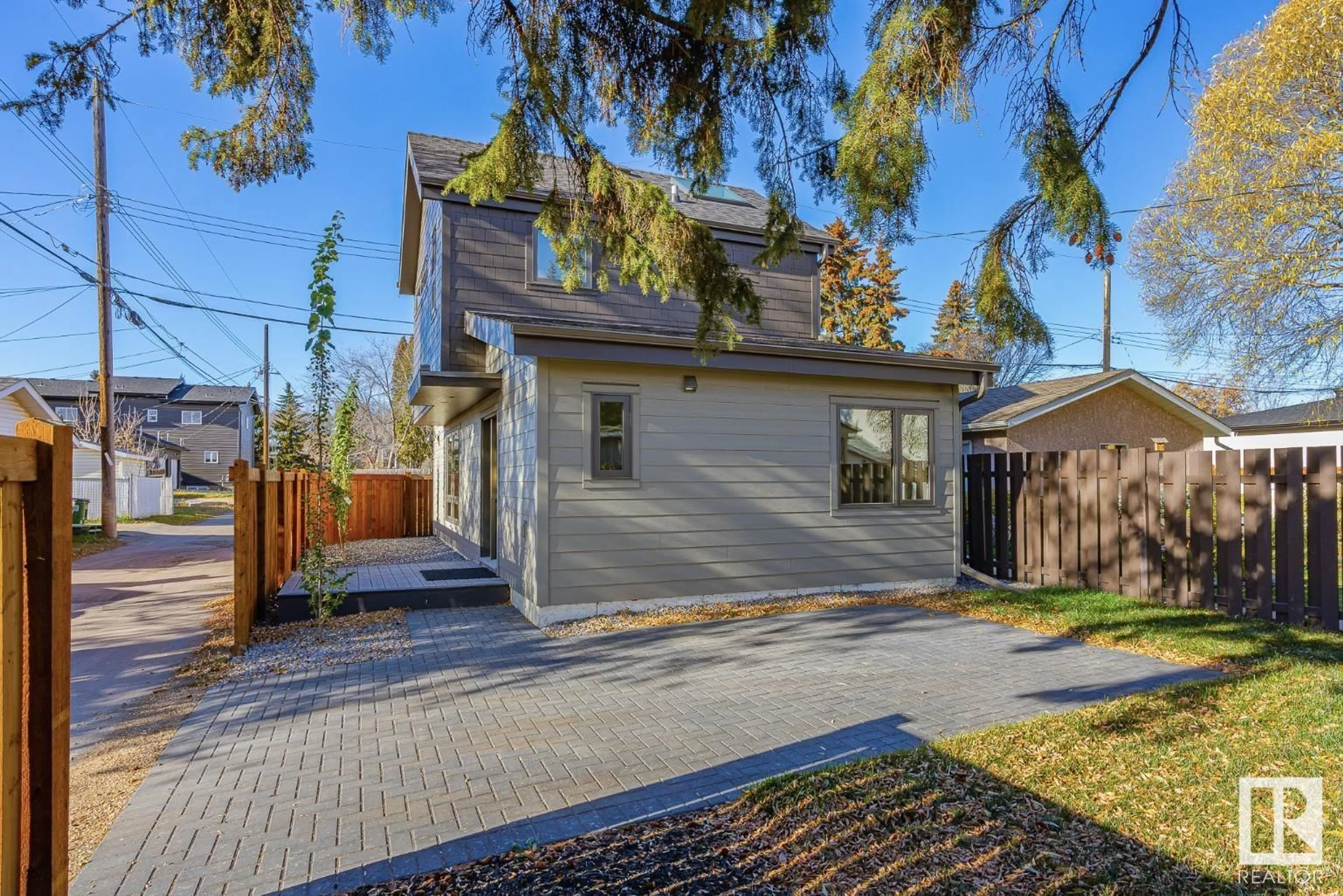10314G - 10314 148 STREET NW, Edmonton, Alberta T5N3G5
Contact us about this property
Highlights
Estimated ValueThis is the price Wahi expects this property to sell for.
The calculation is powered by our Instant Home Value Estimate, which uses current market and property price trends to estimate your home’s value with a 90% accuracy rate.Not available
Price/Sqft$381/sqft
Est. Mortgage$2,963/mo
Tax Amount ()-
Days On Market26 days
Description
THIS PROPERTY IS A UNIQUE OPPORTUNITY TO OWN TWO DWELLINGS ON ONE LOT WITH A WIDE RANGE OF ADDITIONAL DEVELOPMENT OPPORTUNITIES. The spacious 3-bedroom, 2-bathroom bungalow features a modern kitchen with sleek cabinetry, ample counter space, and newer vinyl windows that allow natural light to fill the home. The generously sized bedrooms offer plenty of room for comfort, and the fully renovated basement adds significant living space, perfect for a recreation area, home office, or additional storage. The brand-new 2-story garden suite is a beautiful addition, with large windows throughout that flood the interior with sunlight, creating a bright, airy atmosphere. The master bedroom in the garden suite boasts a private ensuite, offering a serene retreat. Both homes are equipped with their own fenced yards for privacy and paved parking stalls for convenience. This property presents a rare opportunity for modern living, investment potential, and endless possibilities for development. (id:39198)
Property Details
Interior
Features
Main level Floor
Living room
4.49 x 3.5Dining room
Kitchen
3 x 3.93Primary Bedroom
4.32 x 3.26Property History
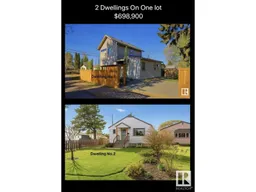 59
59
