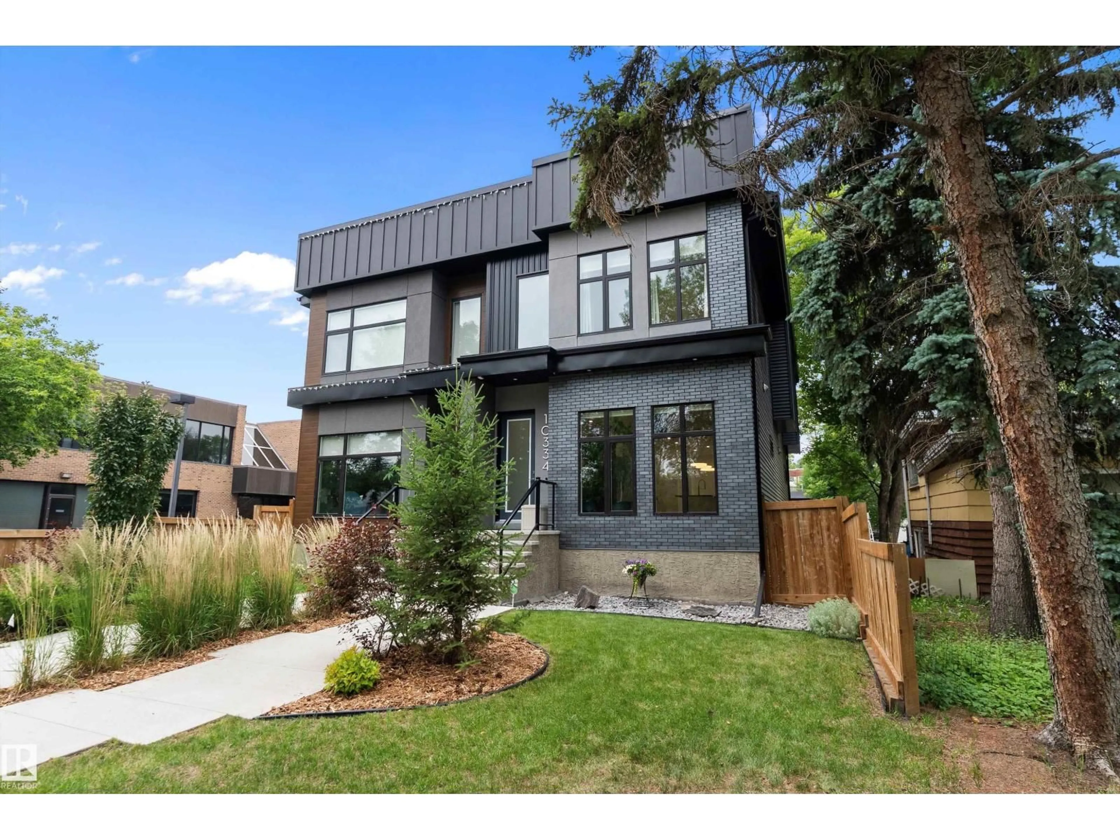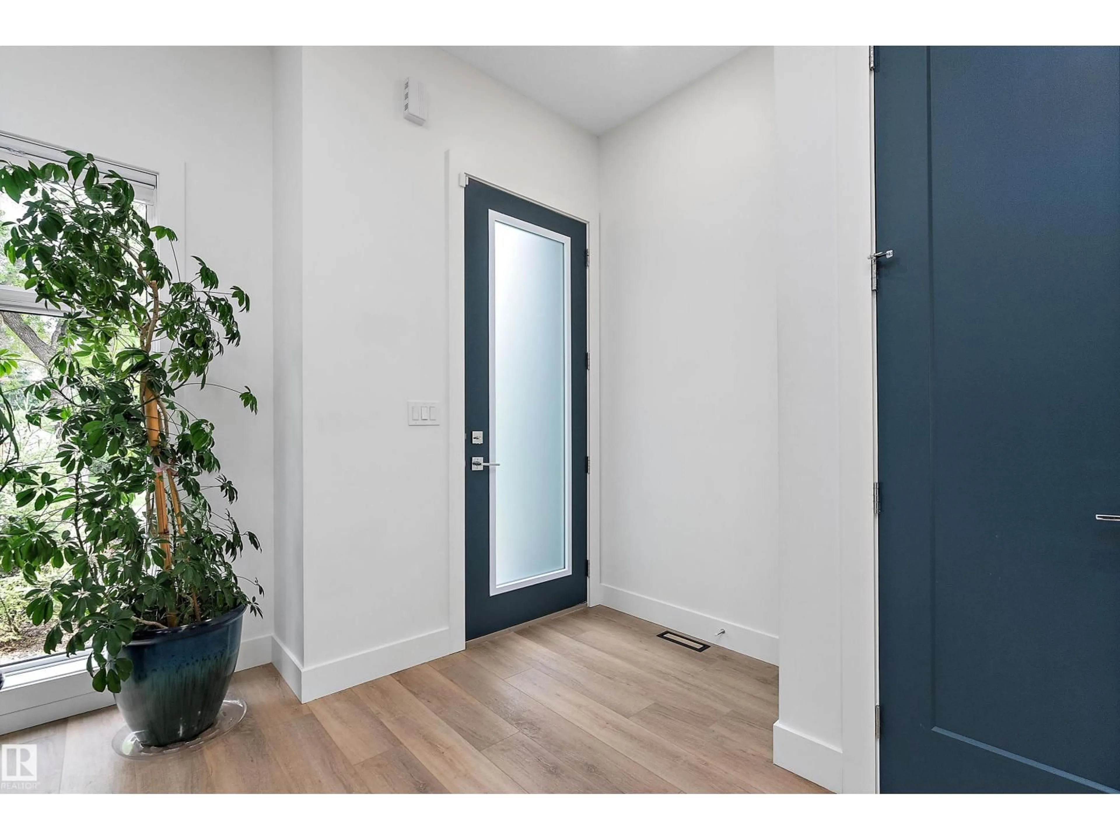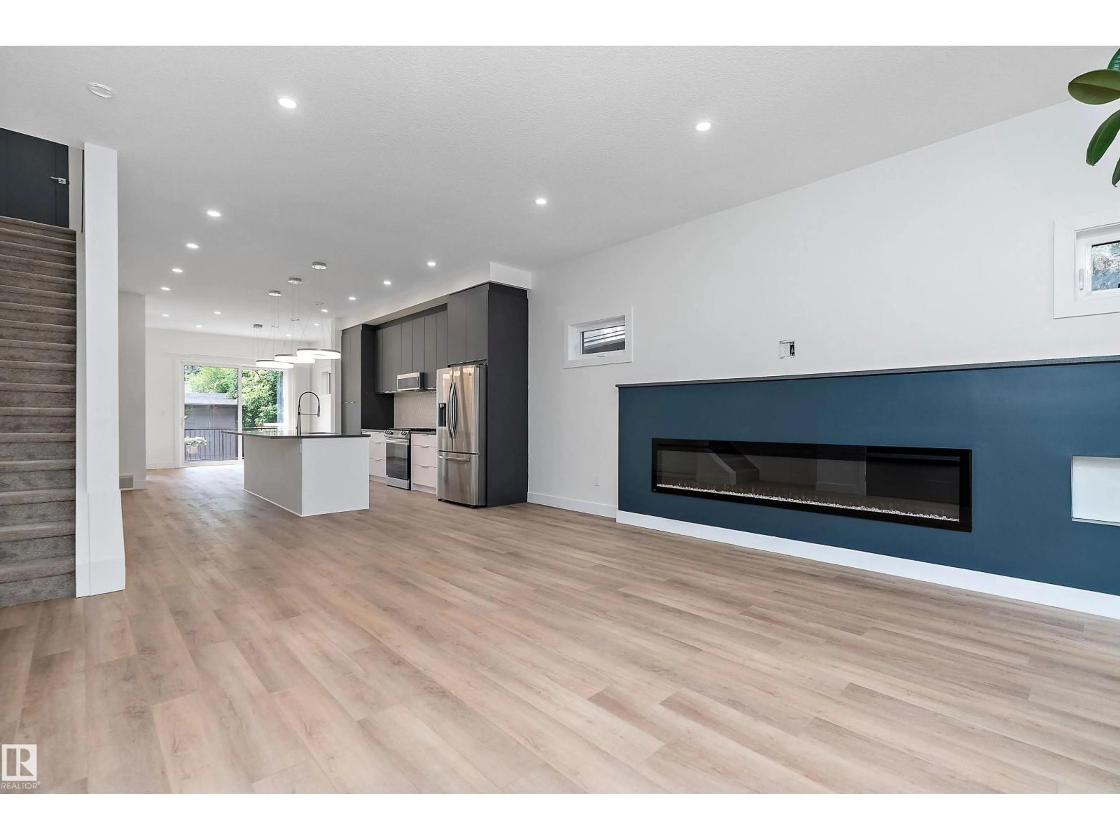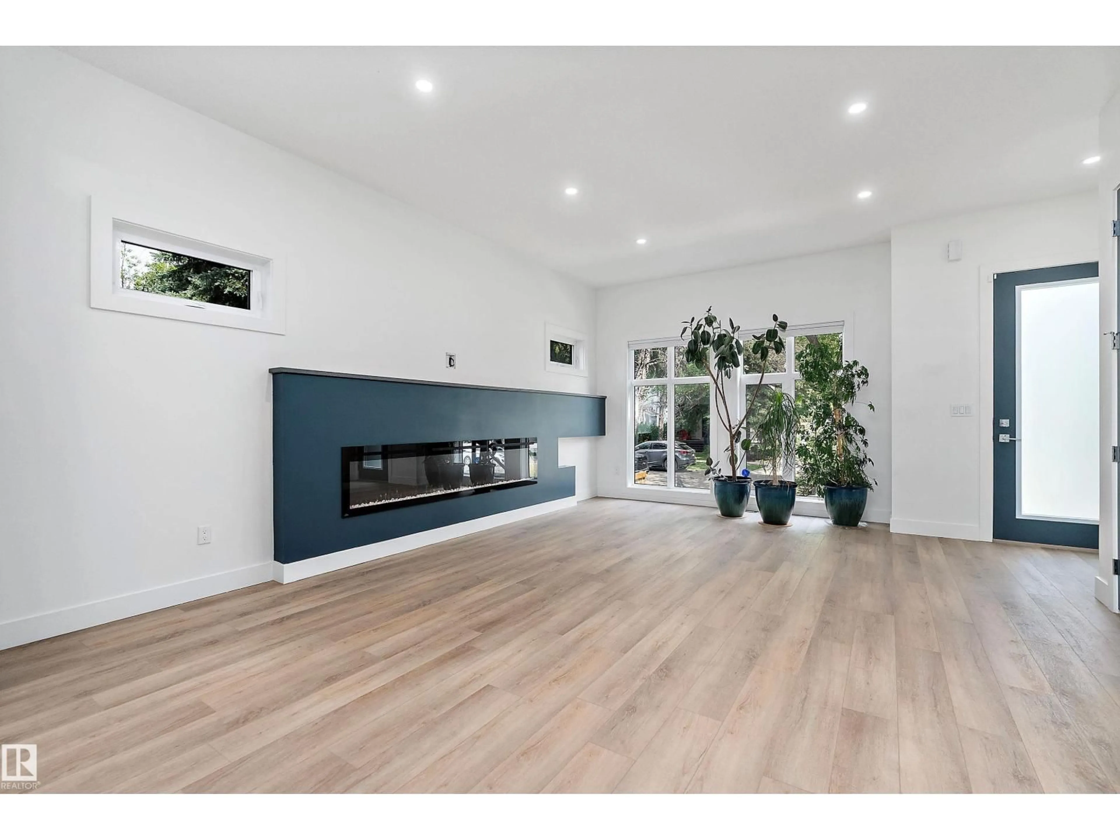NW - 10334 146 ST, Edmonton, Alberta T5N3A2
Contact us about this property
Highlights
Estimated valueThis is the price Wahi expects this property to sell for.
The calculation is powered by our Instant Home Value Estimate, which uses current market and property price trends to estimate your home’s value with a 90% accuracy rate.Not available
Price/Sqft$345/sqft
Monthly cost
Open Calculator
Description
Welcome to this stunning like-new home offering 1,968 sq ft of thoughtfully designed living space! Boasting 4 spacious bedrooms and 3.5 baths, this home features soaring 9’ ceilings on both the main floor and fully finished basement. A dramatic wall of glass highlights the staircase, while luxury vinyl plank flooring adds elegance & durability throughout the main level. The kitchen has quartz counters & upgraded stainless steel appliances. The oversized linear fireplace anchors the living space with style and warmth and the open concept makes the best use of space. Upstairs are 3 bedrooms, 2 have walk-in closets, and the primary en-suite is stunning- soaker tub; dual quartz vanities, glass shower. Enjoy the comfort of air conditioning and the convenience of upstairs laundry. The west-facing backyard is a dream with a large deck, beautifully landscaped yard, and full fencing. The oversized double detached garage (19’11” x 19’7”) includes sleek epoxy floors. Located in the great community of Grovenor! (id:39198)
Property Details
Interior
Features
Main level Floor
Living room
15'6 x 20'11Dining room
11'10 x 12'Kitchen
13'9 x 15'11Exterior
Parking
Garage spaces -
Garage type -
Total parking spaces 2
Property History
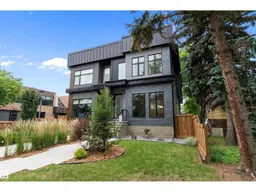 58
58
