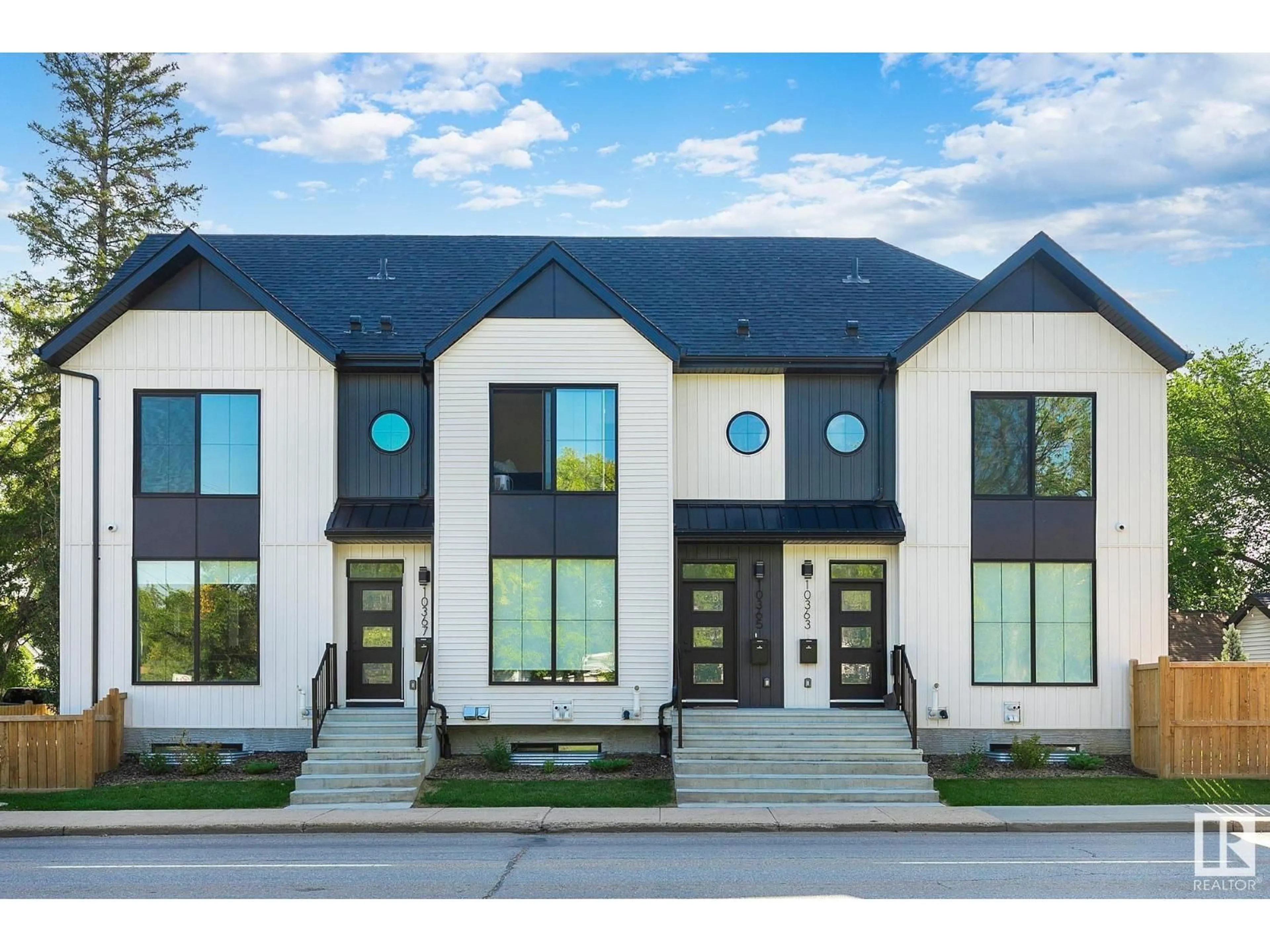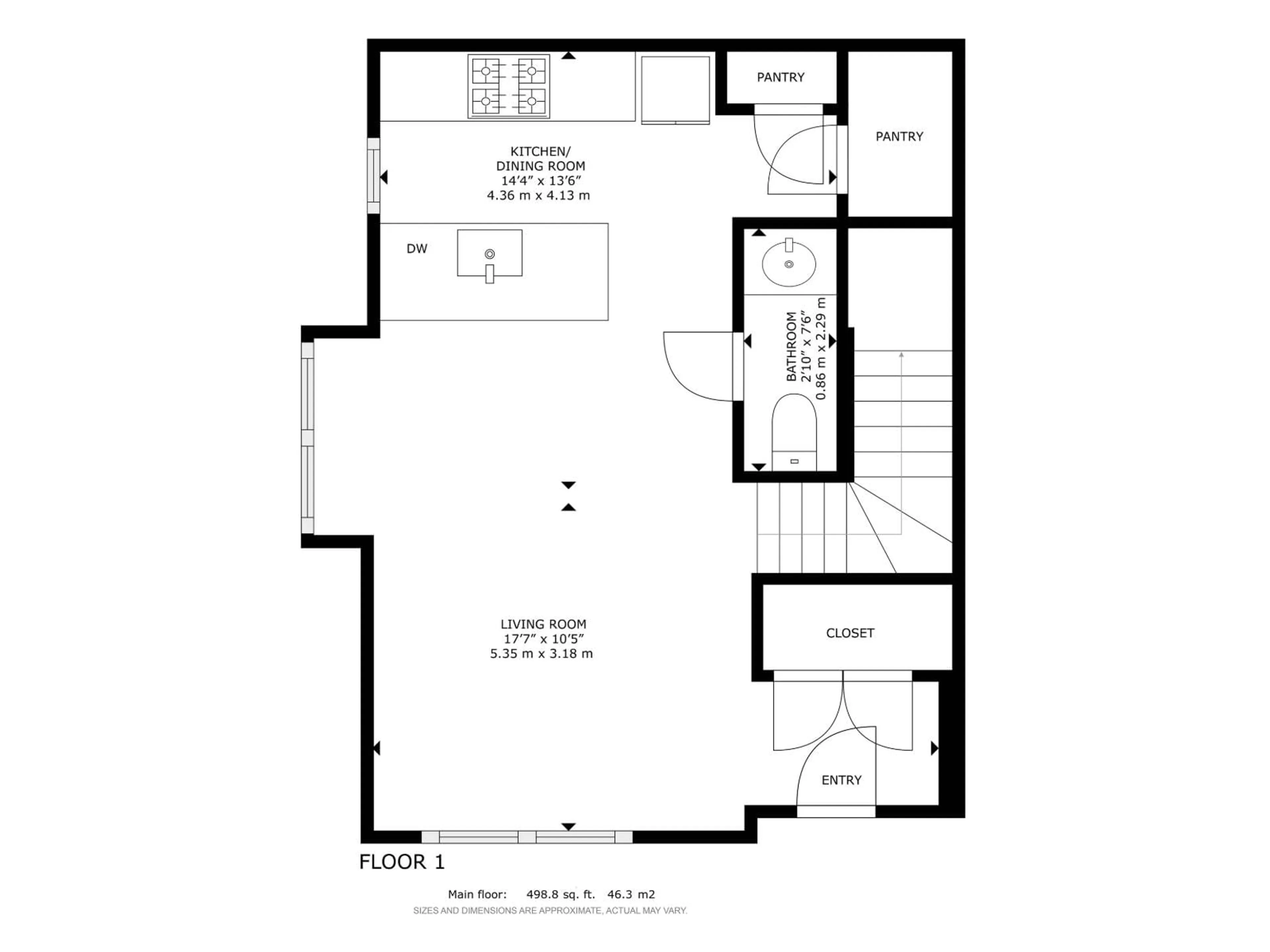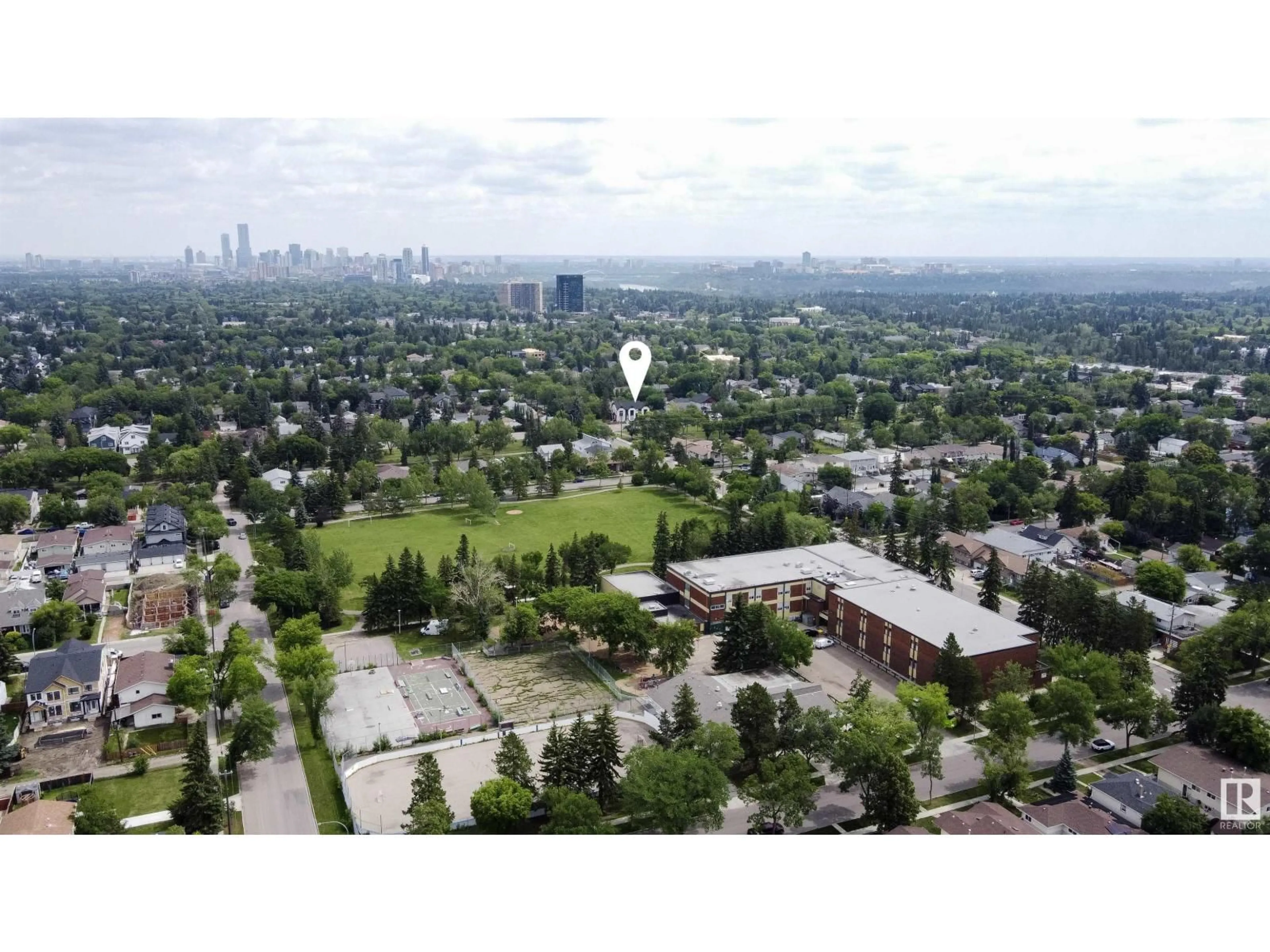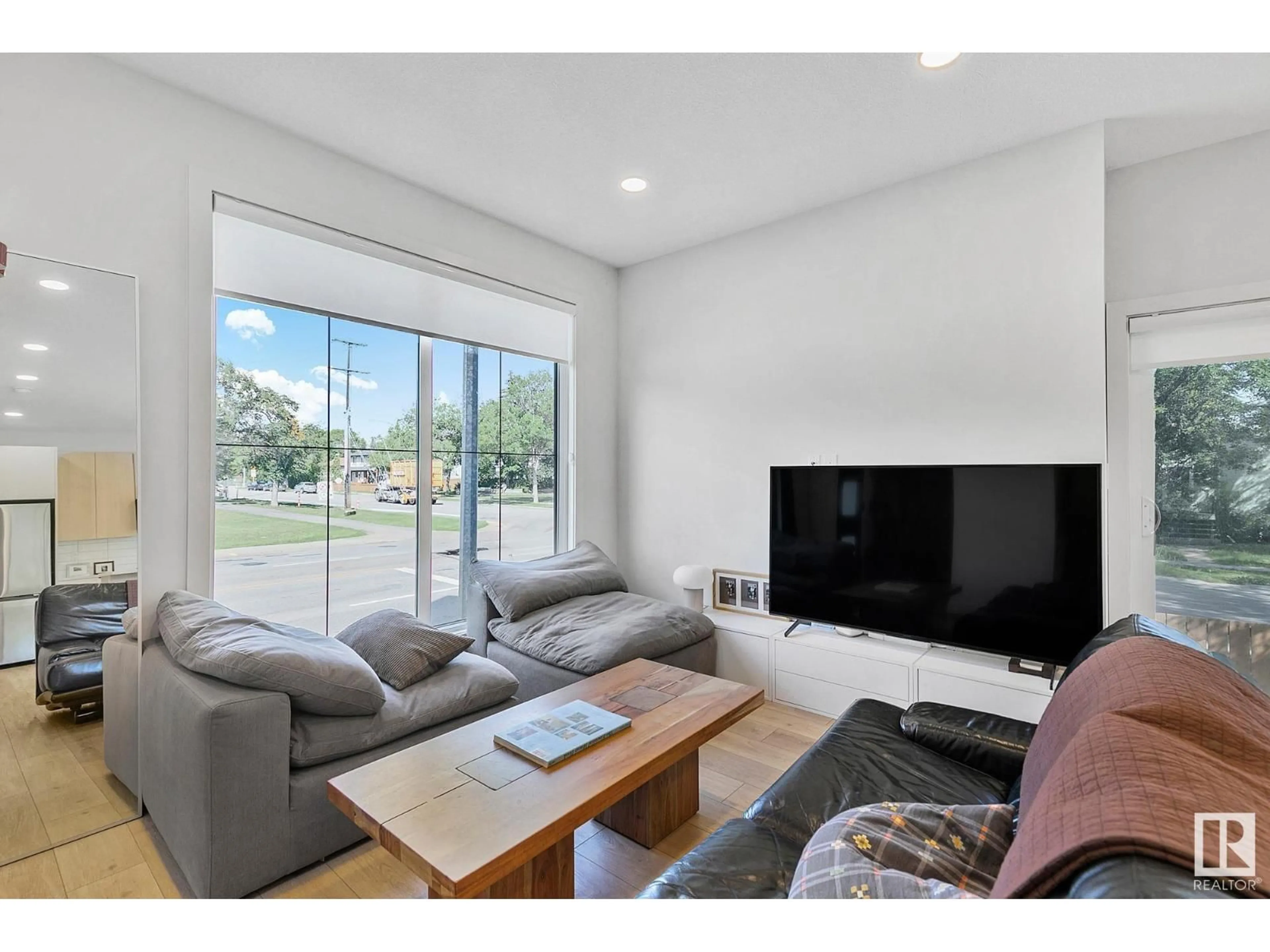NW - 10363 149 ST, Edmonton, Alberta T5P1L4
Contact us about this property
Highlights
Estimated valueThis is the price Wahi expects this property to sell for.
The calculation is powered by our Instant Home Value Estimate, which uses current market and property price trends to estimate your home’s value with a 90% accuracy rate.Not available
Price/Sqft$553/sqft
Monthly cost
Open Calculator
Description
Don't pass on this amazing investment opportunity. No corners were cut in this incredibly-built 3Plex development which is ready for you to realize your ROI immediately. Currently Managed; Fully Tenanted & Eligible for the CHMC MLI Select Program. TURN-KEY. 6 Total Suites with their own In-Suite Laundry, & includes 3 LEGAL BASEMENT SUITES (with Separate Entrances). 3 Separate Single Garages & Fully Fenced/Beautifully Landscaped. High-End UPGRADES & Modern finishings include: Quartz Countertops; Vinyl Plank Flooring; A/C; S/S Appliances - to name a few. The Upper units have 9' Main Floors featuring functional Kitchens with plenty of Cabinets & Counterspace as well as a spacious Living Rm & 1/2 Bath. The 2nd Floor has 2 Bedrooms with its own Ensuite (one has 2 sinks) & Walk-In Closet. A Laundry closet completes this floor. The Basement Suite has a gorgeous Kitchen; Living Room; Bedroom; Full Bathroom & Laundry. Fantastic location. (id:39198)
Property Details
Interior
Features
Main level Floor
Living room
5.35 x 3.18Kitchen
4.36 x 4.13Exterior
Parking
Garage spaces -
Garage type -
Total parking spaces 3
Property History
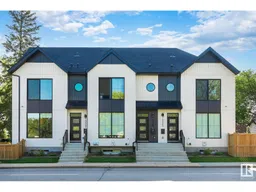 71
71
