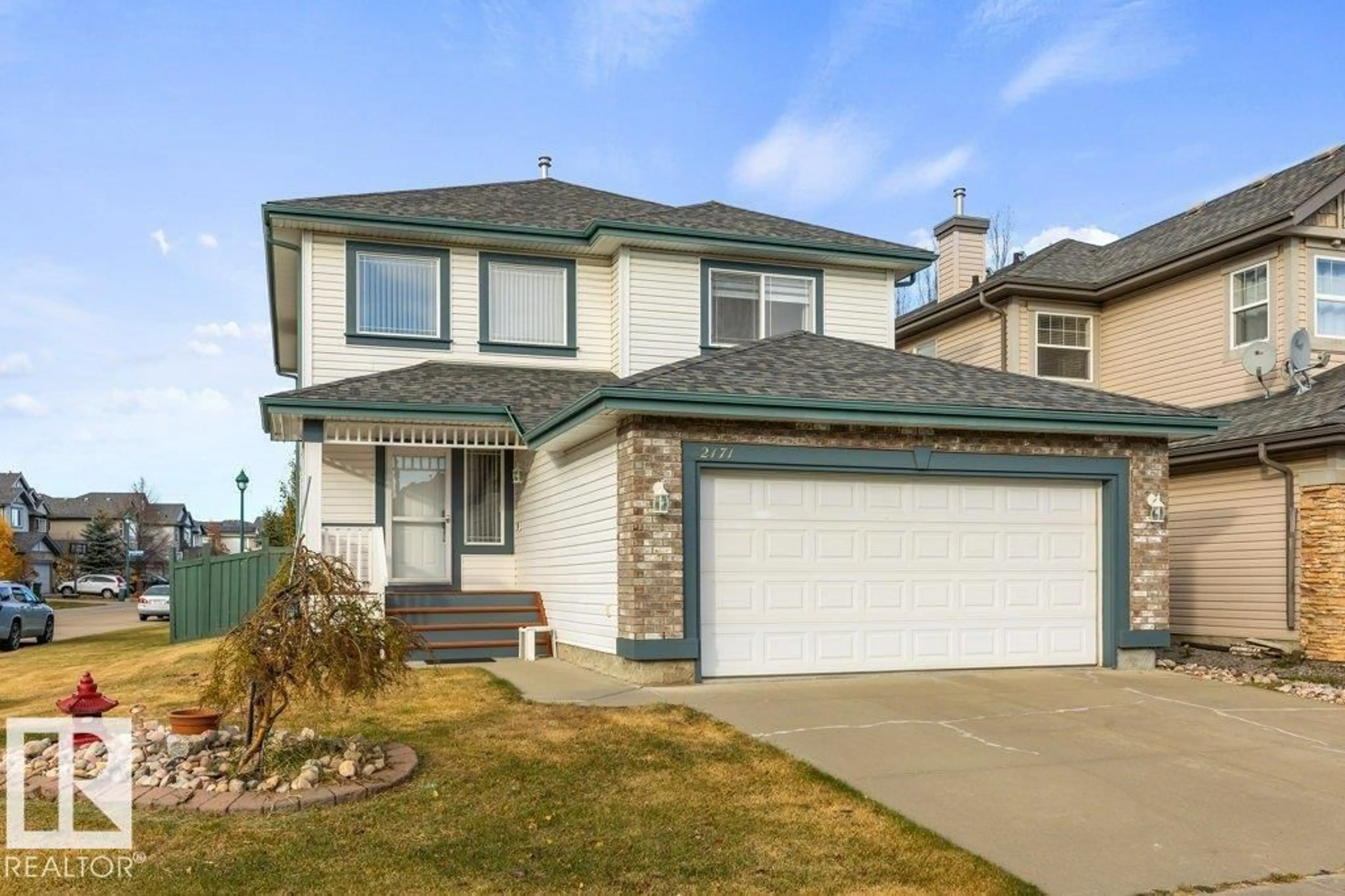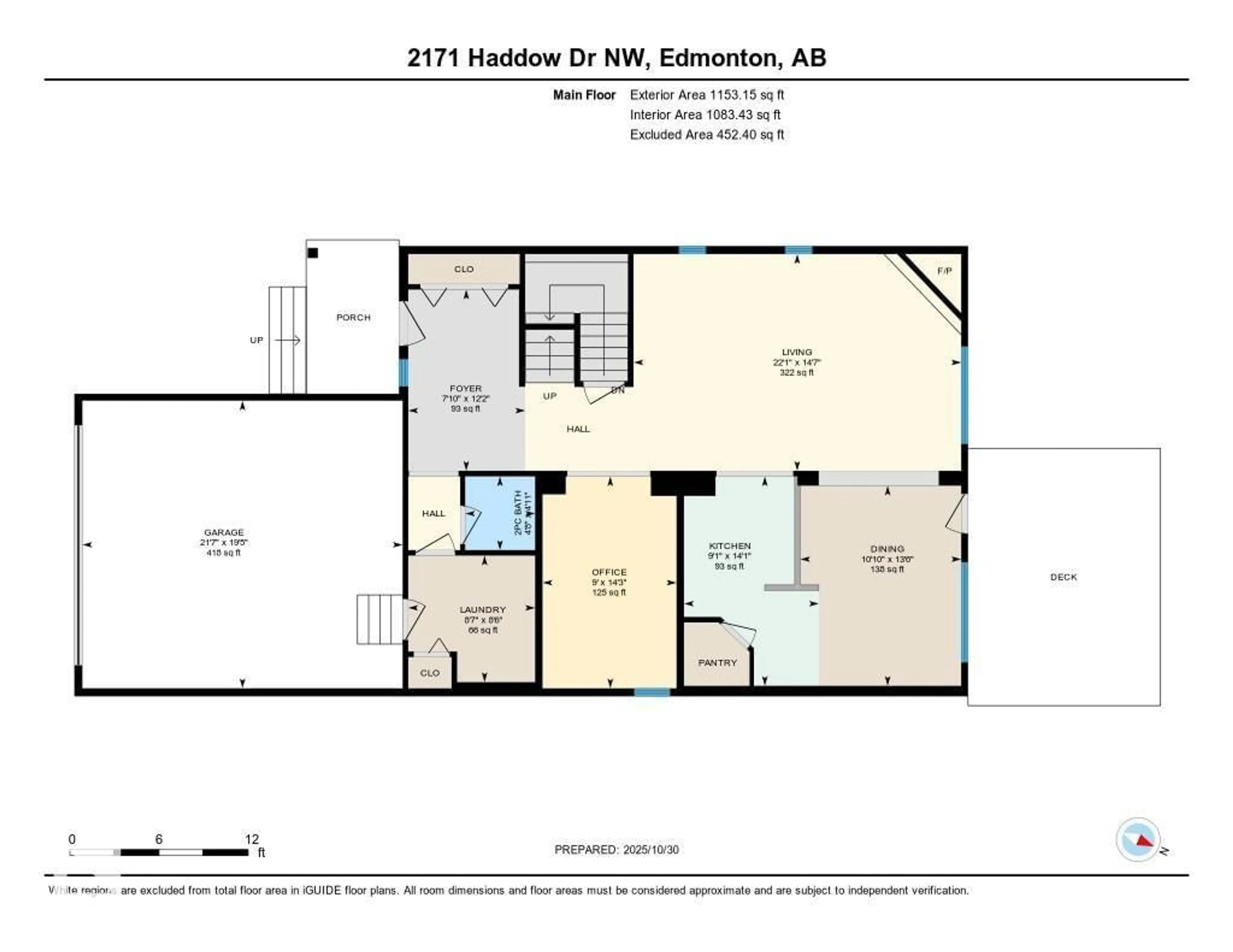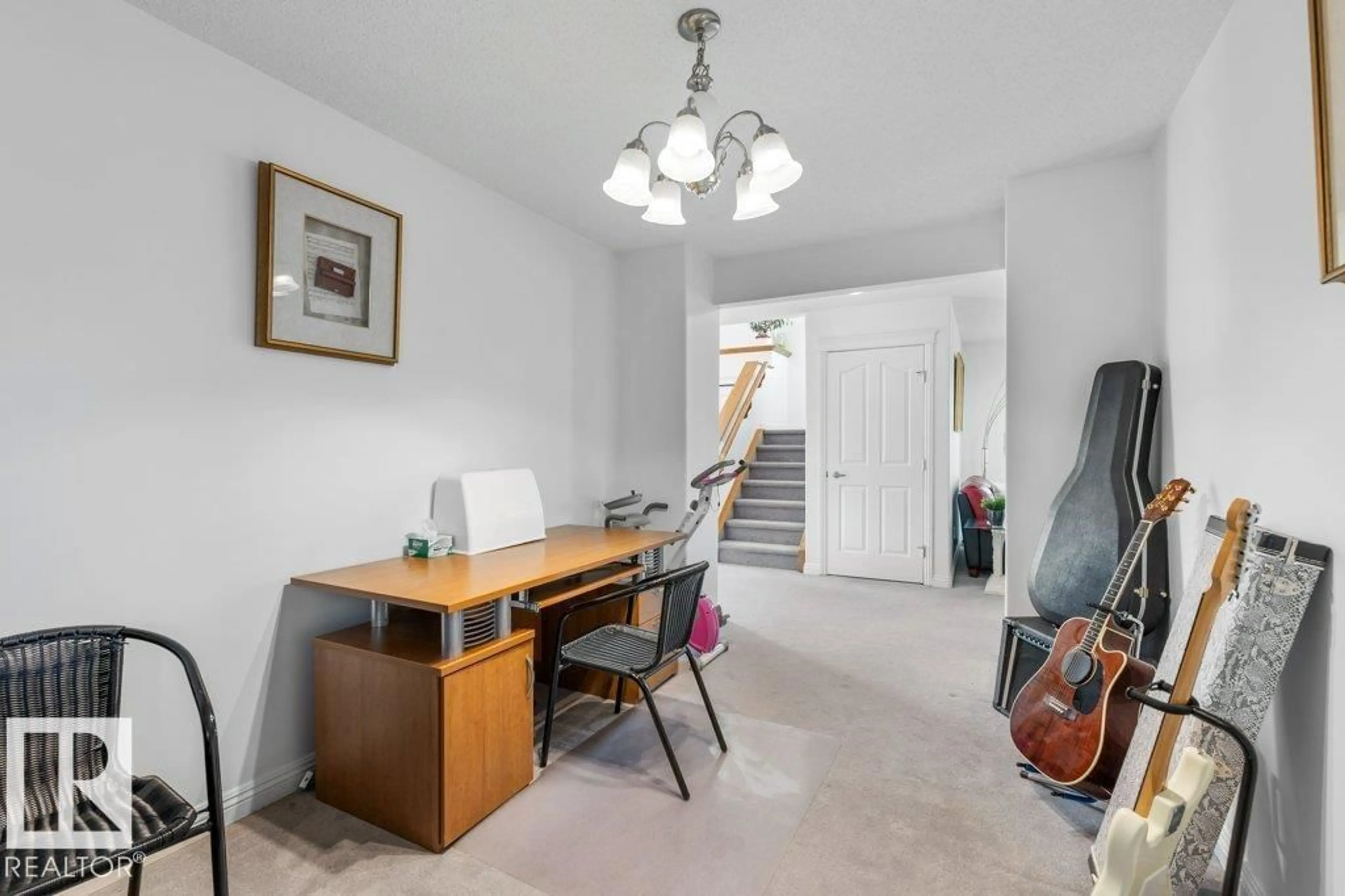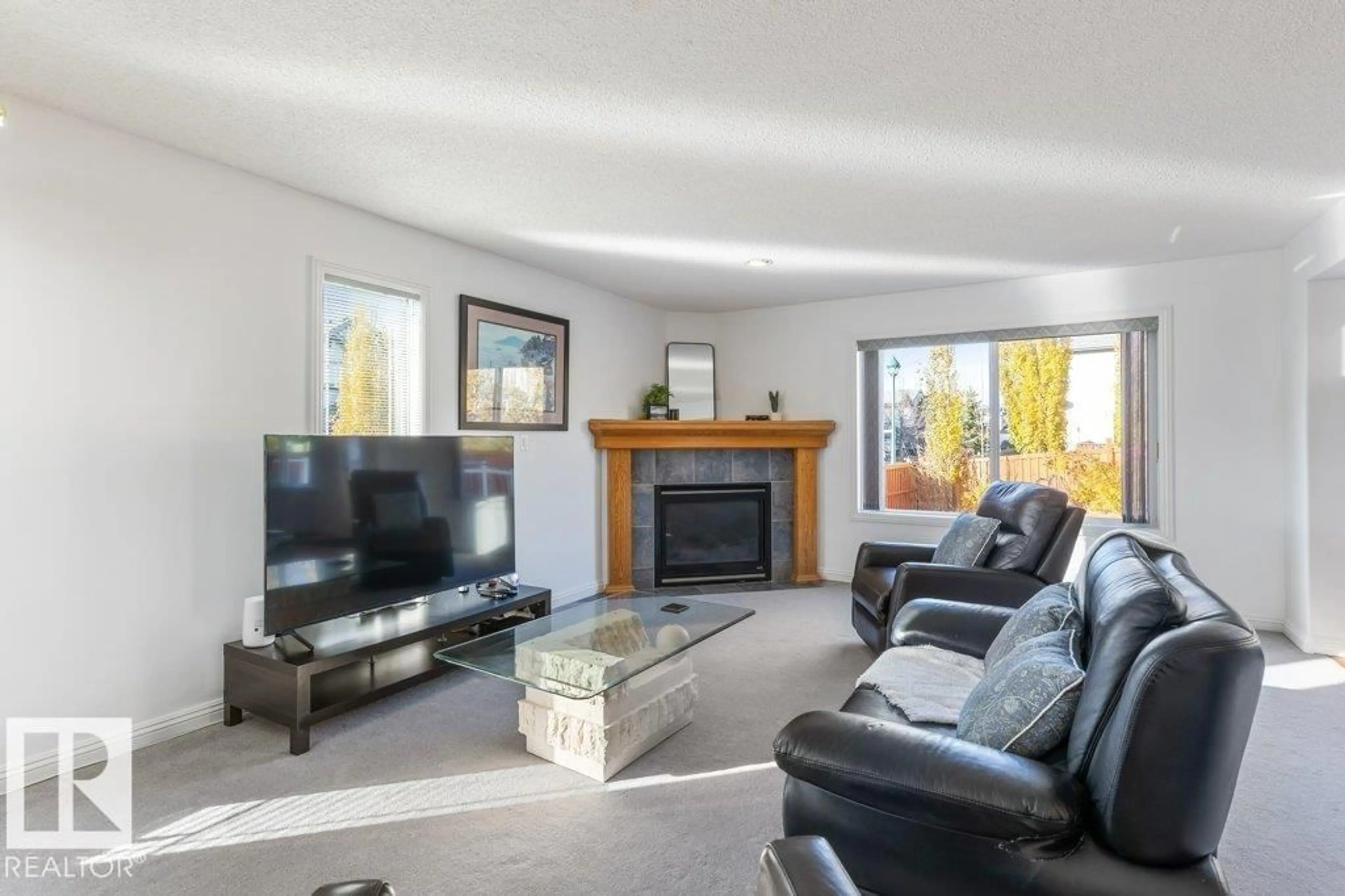2171 HADDOW DR, Edmonton, Alberta T6R3M6
Contact us about this property
Highlights
Estimated valueThis is the price Wahi expects this property to sell for.
The calculation is powered by our Instant Home Value Estimate, which uses current market and property price trends to estimate your home’s value with a 90% accuracy rate.Not available
Price/Sqft$266/sqft
Monthly cost
Open Calculator
Description
Beautifully maintained original-owner Jayman built custom 2-storey in desirable Haddow offering 2,235 sq/ft of living space plus a fully finished basement! The main floor welcomes you w/a stunning open foyer, elegant dining room & a spacious kitchen featuring oak cabinetry w/crown moulding, corner pantry, large eating nook, new fridge, stove & dishwasher. Enjoy abundant natural light from the large windows overlooking the 14’x16’ red cedar deck & huge yard—perfect for kids & pets. Main floor also includes laundry, mud room & a 2-pce bath. Upstairs features a spacious primary suite w/walk-in closet & 4-pce ensuite w/corner soaker tub, along with a bonus room, two large bedrooms, full bath & ample linen storage. The fully finished basement offers a huge rec room, large bedroom, 4-pce bath & storage. Finished double attached garage completes this fantastic family home in a great community close to schools, parks, amenities, & major roadways including Anthony Henday Dr, Terwillegar Dr & Whitemud Dr! (id:39198)
Property Details
Interior
Features
Main level Floor
Living room
4.45 x 6.73Dining room
4.11 x 3.3Kitchen
4.3 x 2.77Den
4.35 x 2.75Property History
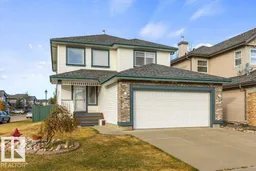 45
45
