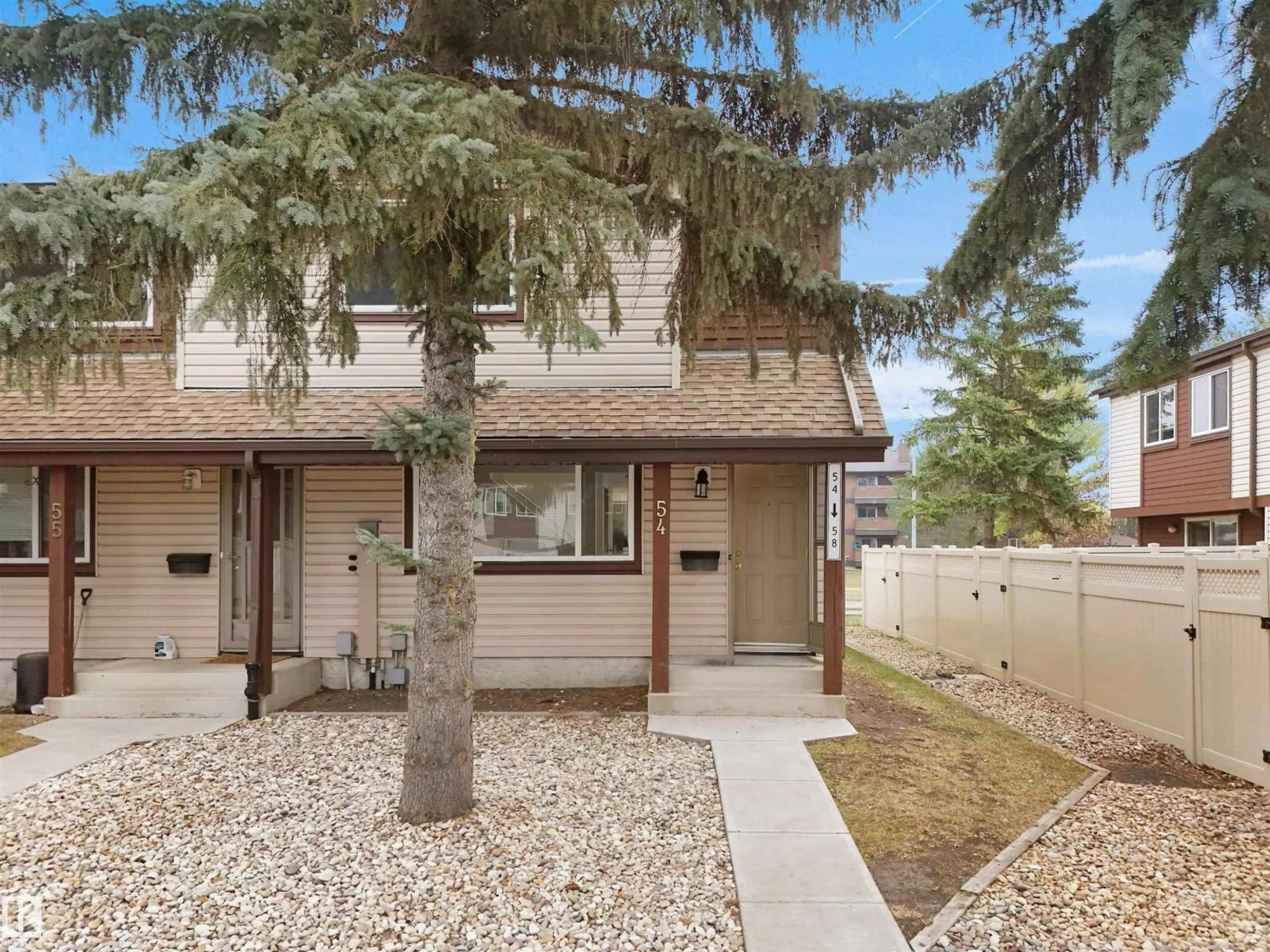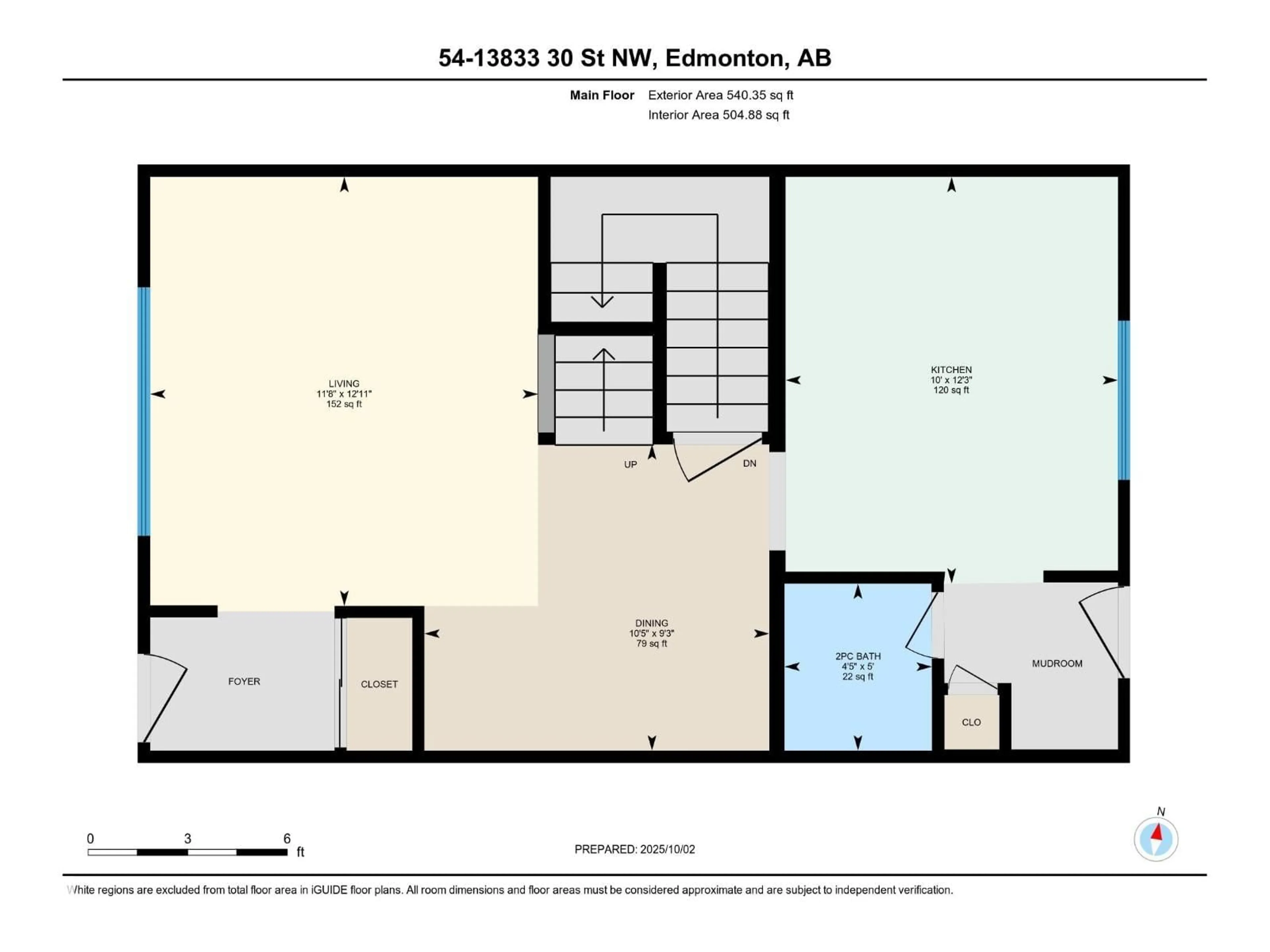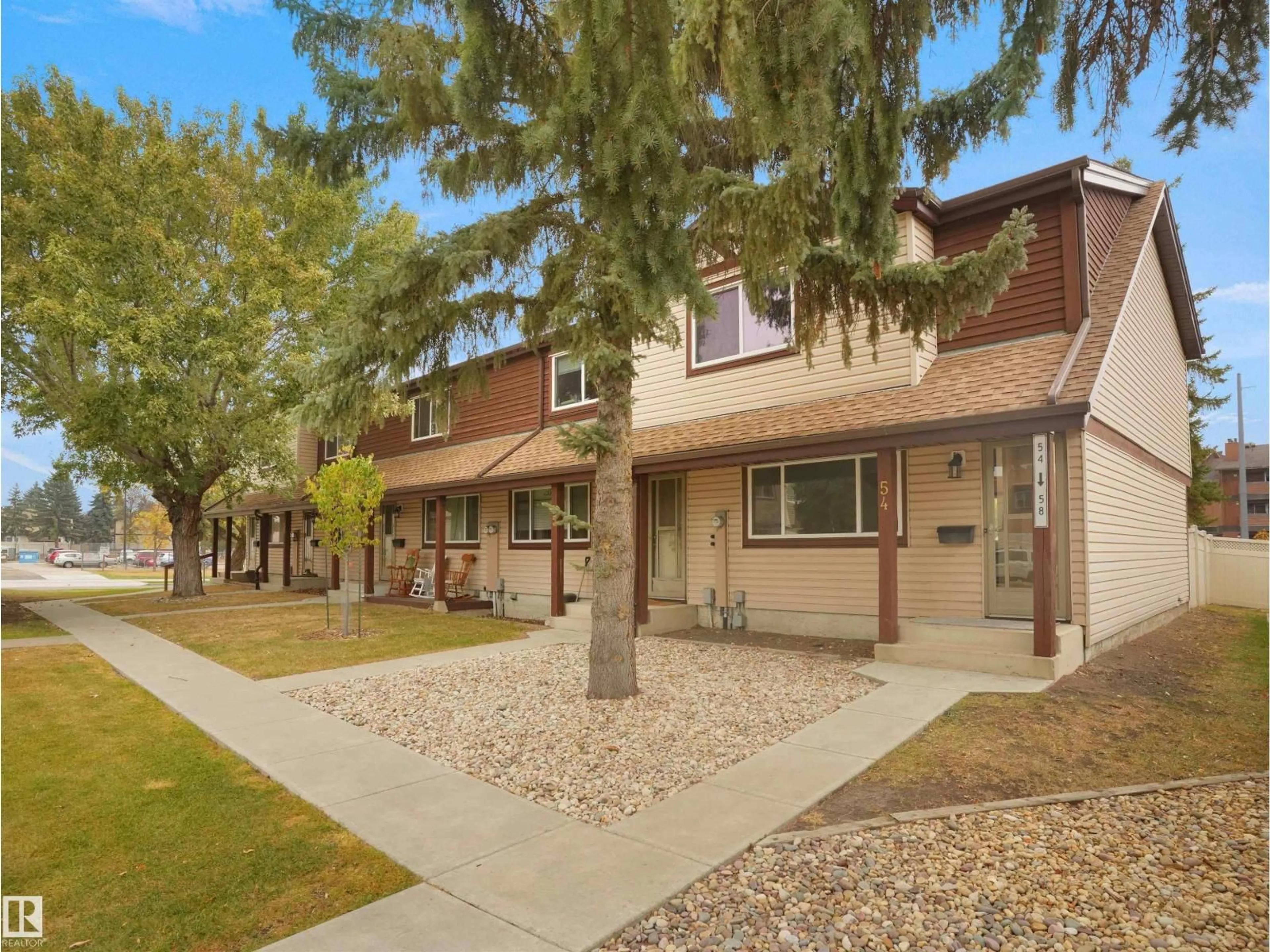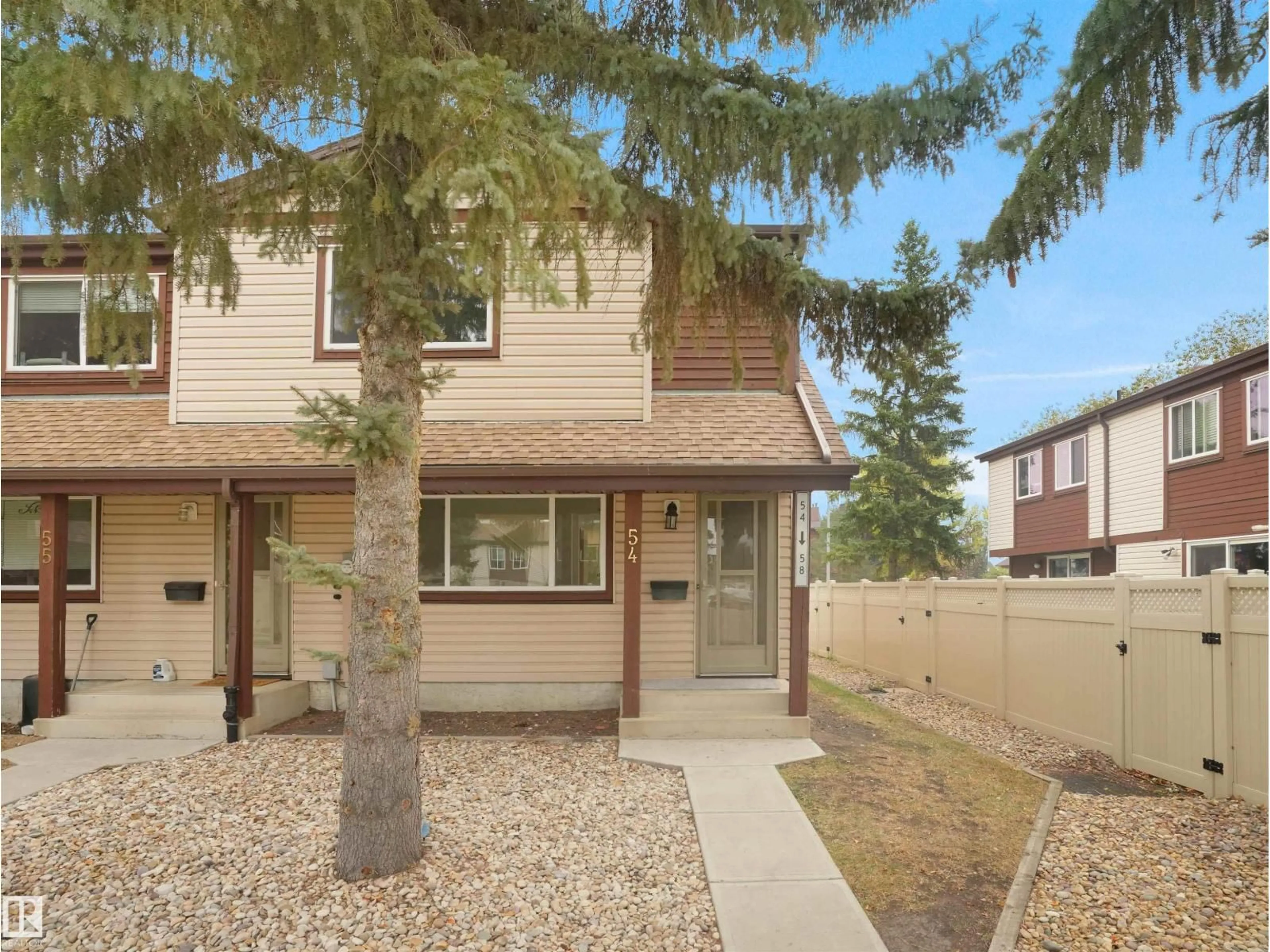54 13833 30 ST NW, Edmonton, Alberta T5Y2B2
Contact us about this property
Highlights
Estimated valueThis is the price Wahi expects this property to sell for.
The calculation is powered by our Instant Home Value Estimate, which uses current market and property price trends to estimate your home’s value with a 90% accuracy rate.Not available
Price/Sqft$208/sqft
Monthly cost
Open Calculator
Description
Step into this fully renovated corner townhouse offering modern style and comfort across all levels! The main floor features a bright living area with large windows, a spacious dining nook, and a brand-new two-tone kitchen showcasing quartz countertops, sleek backsplash, new cabinetry, black faucets, and stainless steel sink. Fresh vinyl plank floors, new LED lights, and a stylish 2pc bath complete the level. Upstairs you’ll find three generous bedrooms and a refreshed full bathroom. The home has been upgraded with new carpets, baseboards, doors, black hardware, modern shelving, and freshly painted walls throughout—plus 3 eye-catching feature walls. Basement has newly painted stairs/walls, ready for your finishing touch. Comes with 2 surface parking stalls. Conveniently located close to schools, shopping, playgrounds, and easy transit access. A true move-in ready gem combining quality updates and everyday functionality! (id:39198)
Property Details
Interior
Features
Main level Floor
Living room
3.6m x 3.9mDining room
3.2m x 2.8mKitchen
3.1m x 3.7mCondo Details
Inclusions
Property History
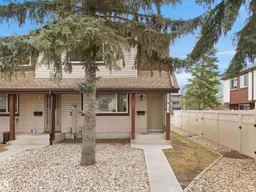 46
46
