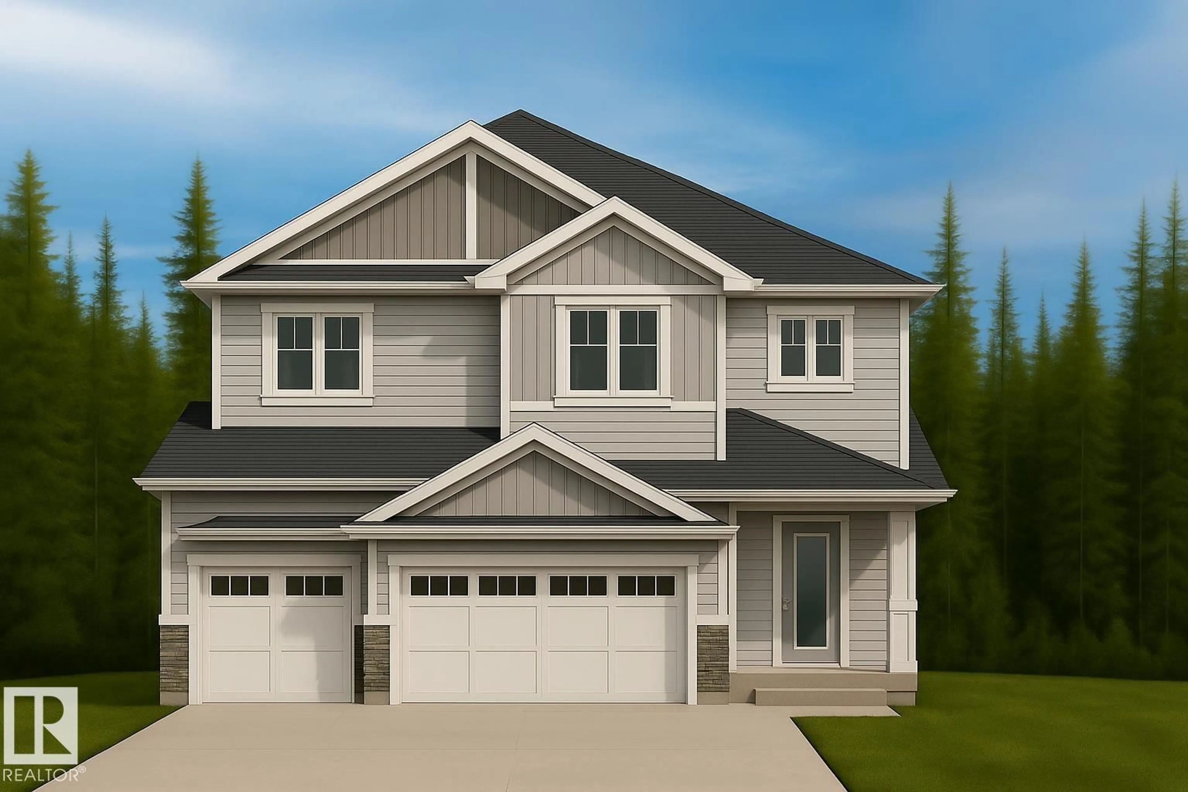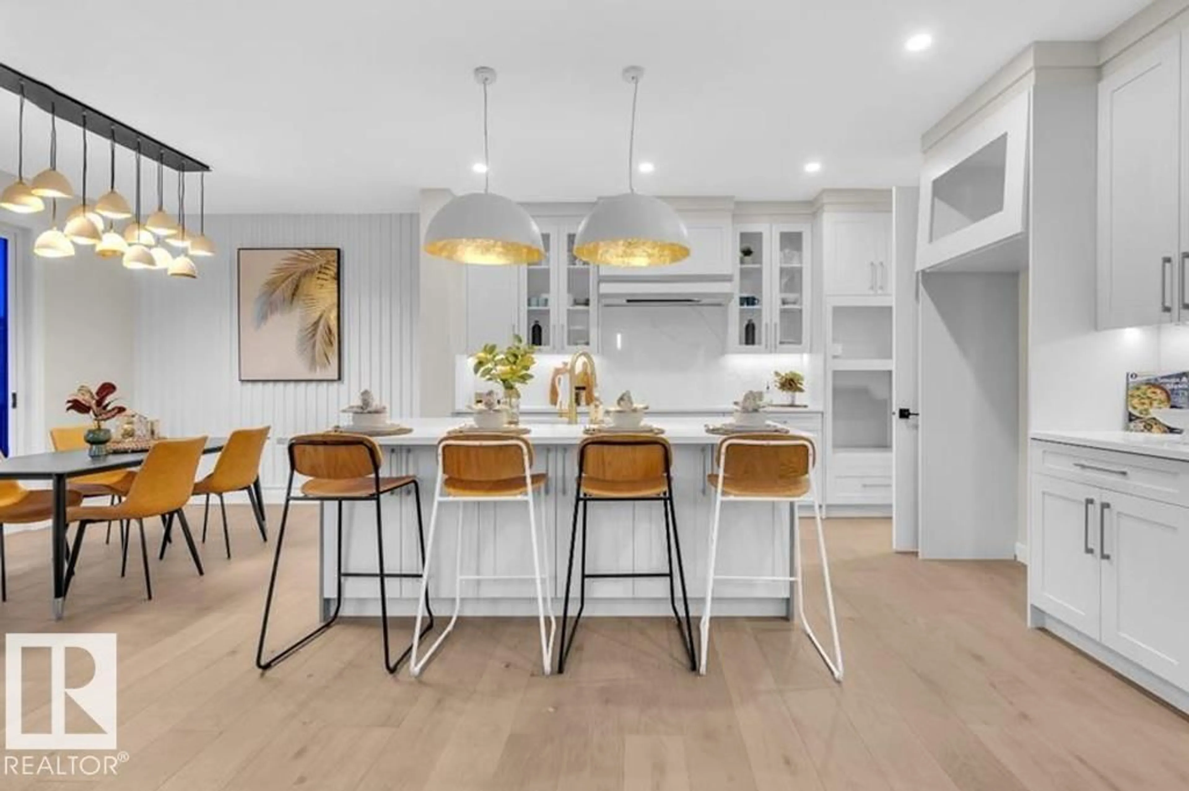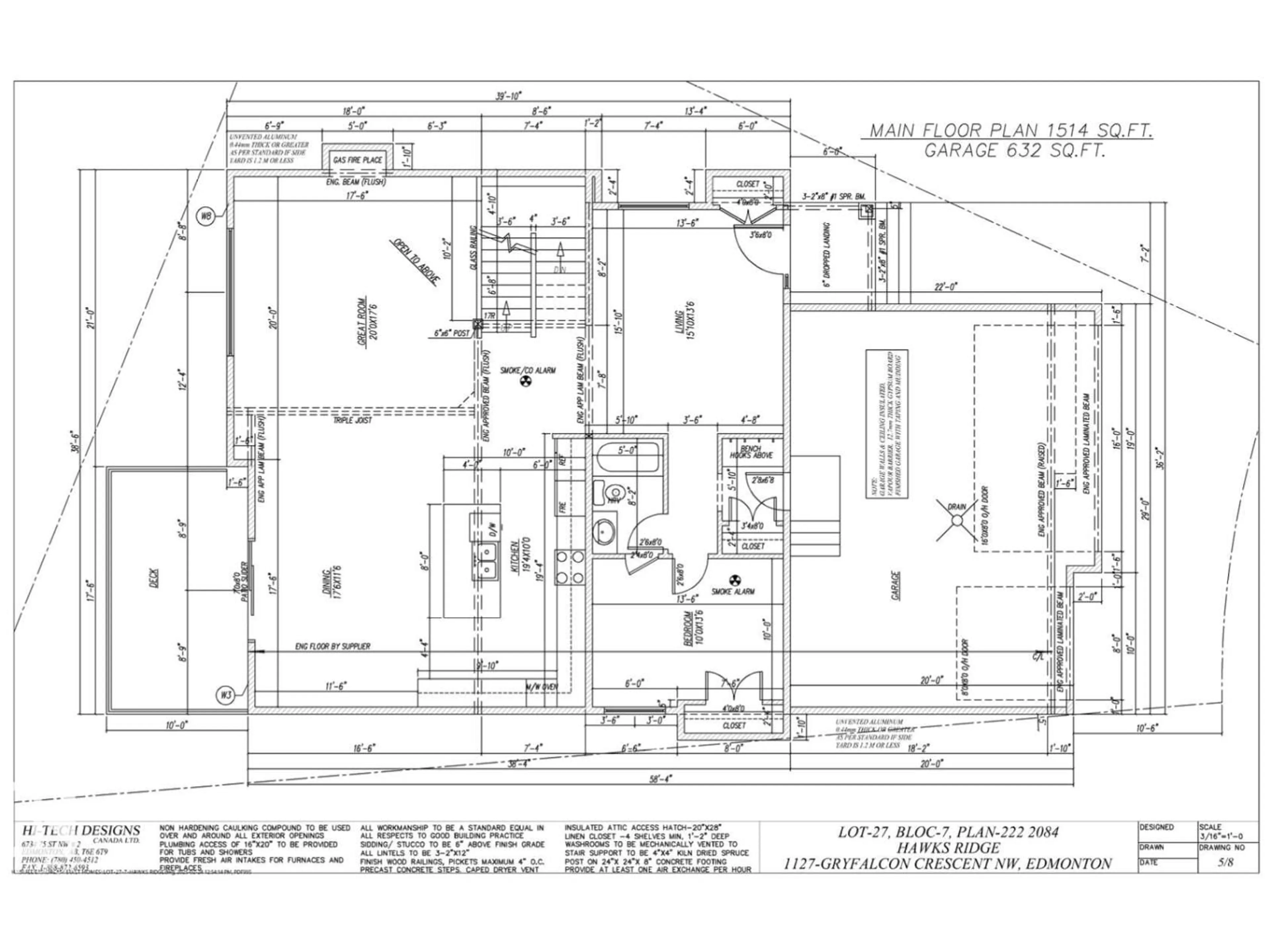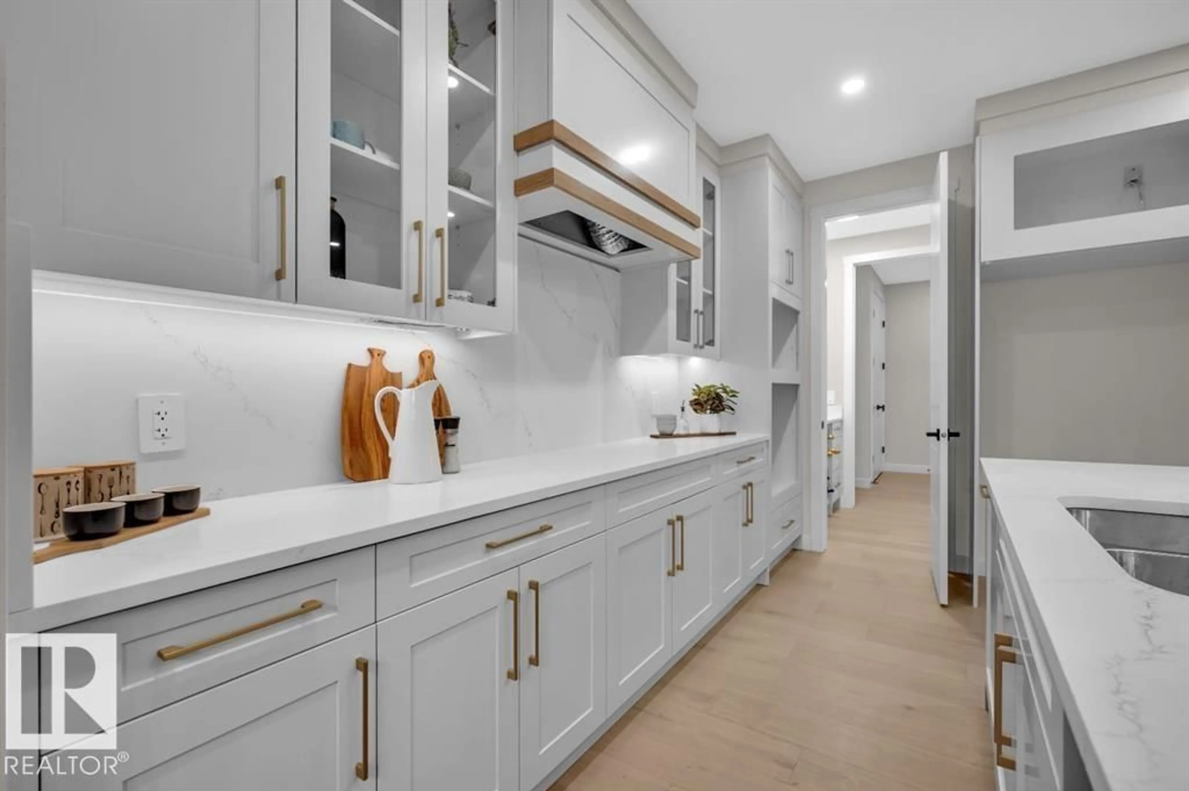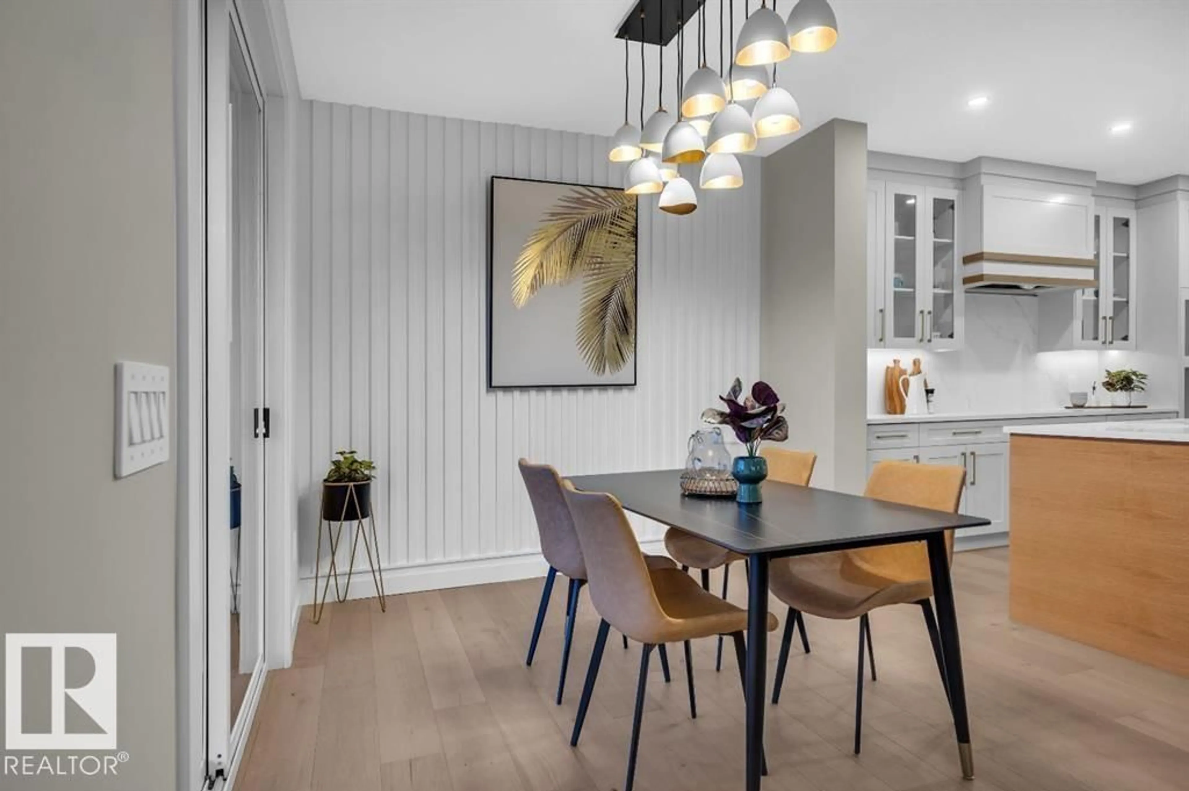1127 GYRFALCON CR, Edmonton, Alberta T5S0S5
Contact us about this property
Highlights
Estimated valueThis is the price Wahi expects this property to sell for.
The calculation is powered by our Instant Home Value Estimate, which uses current market and property price trends to estimate your home’s value with a 90% accuracy rate.Not available
Price/Sqft$295/sqft
Monthly cost
Open Calculator
Description
Discover this stunning walk-out home by Dream Built Homes in the scenic community of Hawks Ridge! Backing directly onto a lush green space, this custom-built home offers a triple garage & stylish finishes throughout. The main floor features a welcoming living space with a closet, a bedroom with closet, a full 3-pc bath, & a spacious mudroom. The open-concept kitchen showcases a large quartz island and upgraded cabinetry, flowing into the dining and a great room with soaring open-to-above ceilings and a gas fireplace. The dinning room leads to a gorgeous deck with ravine views. Upstairs you'll find a huge primary suite with a jetted tub, tiled shower, double sinks, and a walk-in closet, plus a massive bonus room, a convenient laundry, three additional bedrooms with walk-ins and two 3-pc bath. The walk-out basement is spacious and ideal for future development. **PROPERTY IS PRE-SALE AND CONSTRUCTION WILL BEGIN ONCE PURCHASED. Photos/renderings are of a previous home built by the builder.** (id:39198)
Property Details
Interior
Features
Main level Floor
Living room
Dining room
Kitchen
Bedroom 2
Property History
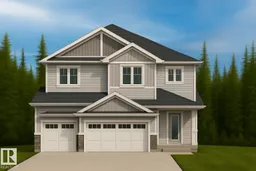 18
18
