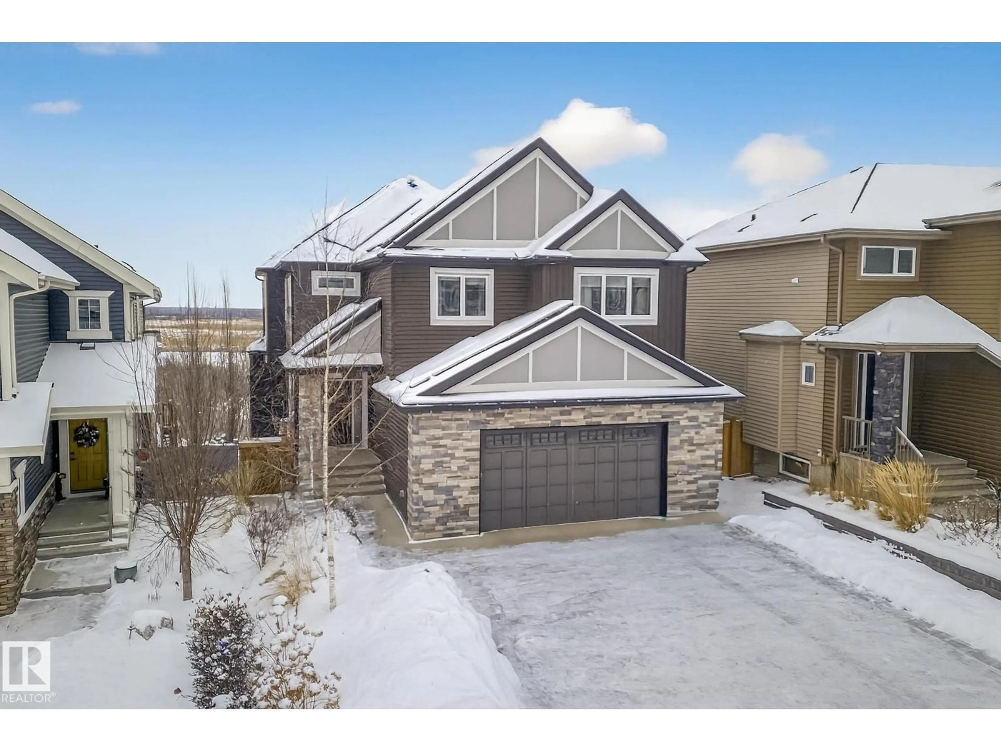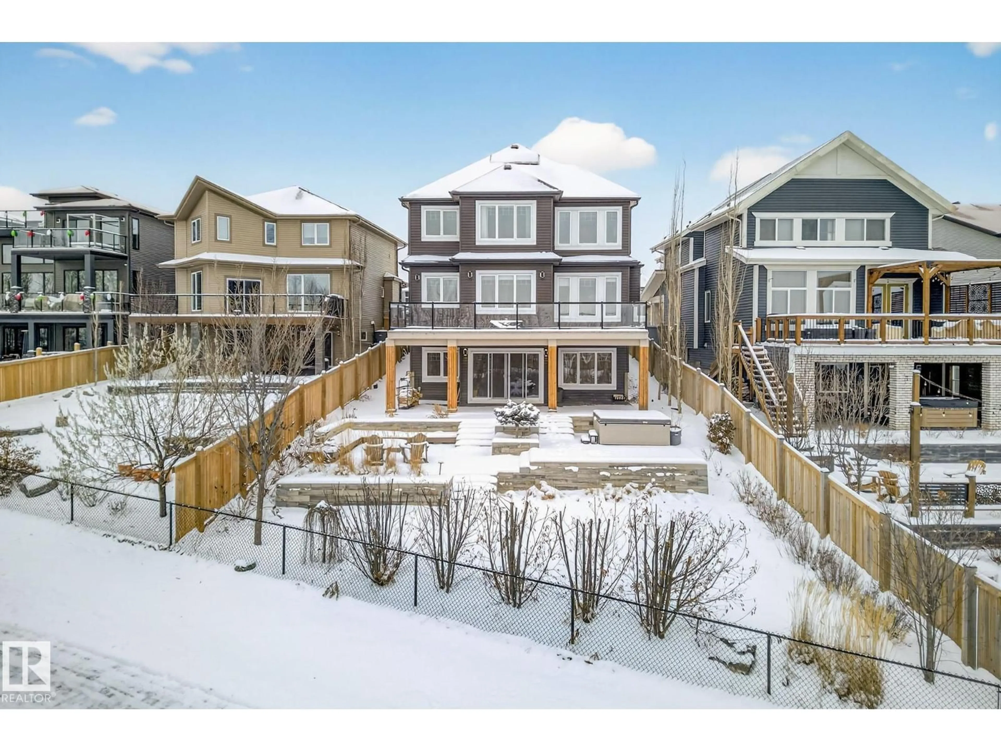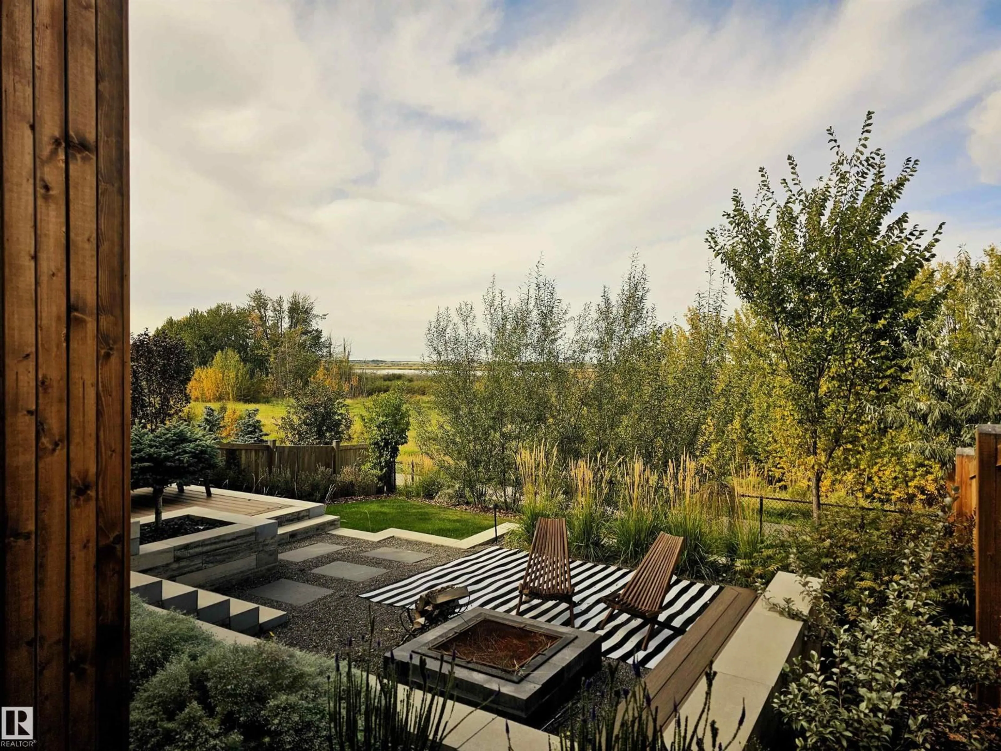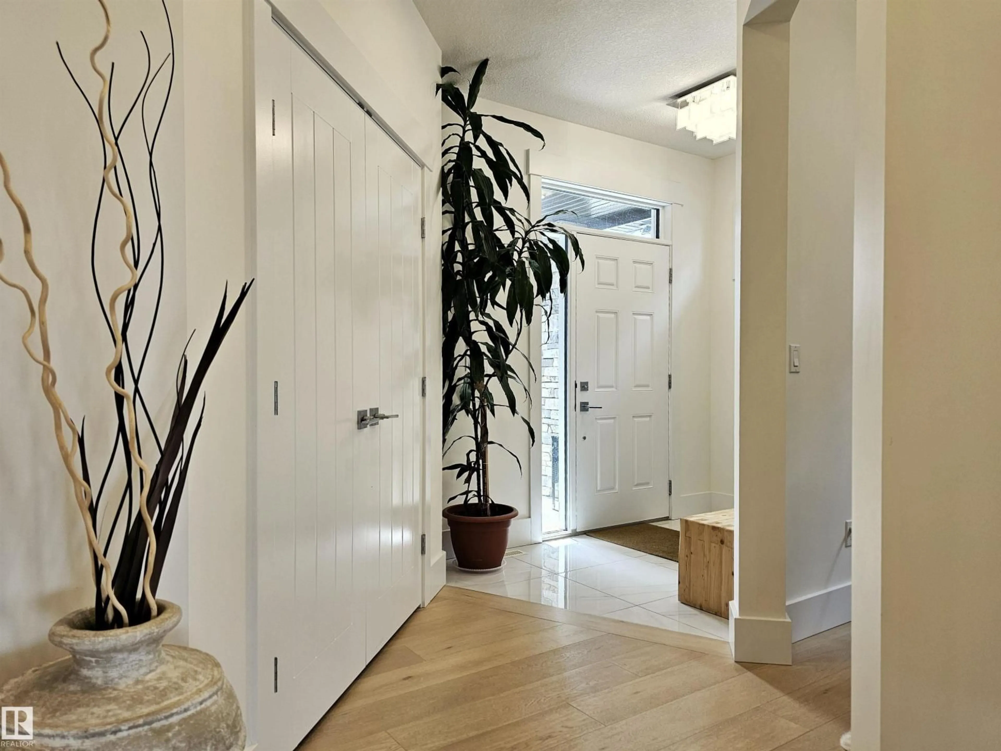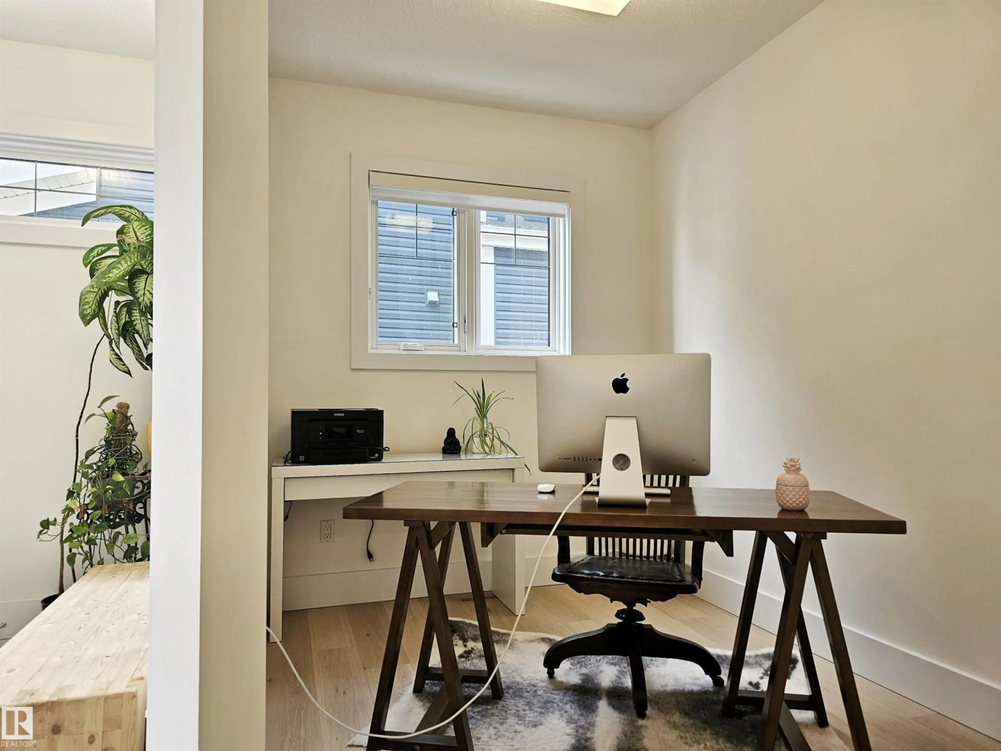1265 PEREGRINE TERRACE, Edmonton, Alberta T5S0M4
Contact us about this property
Highlights
Estimated valueThis is the price Wahi expects this property to sell for.
The calculation is powered by our Instant Home Value Estimate, which uses current market and property price trends to estimate your home’s value with a 90% accuracy rate.Not available
Price/Sqft$386/sqft
Monthly cost
Open Calculator
Description
Sweeping custom built 3 bedroom/3 bathroom (w/ bonus room) two-story WALKOUT DREAM HOME BACKING BIG LAKE in the heart of highly desirable community of Hawks Ridge. Airy 2,433+ sq ft. layout is accentuated with golden oak longboard flooring, an abundance of floor to ceiling windows, and soaring 18' great room ceiling detail that bathes the home in warm lake front light. Gourmet kitchen boasts designer waterfall countertop details, high end S/S appliances, walk-through pantry, and large central island that overlooks sun-swept dining and living space. To the side, patio doors lead to elevated patio overlooking private OUTDOOR OASIS w/ $100,000 worth of UPGRADES offering dream indoor/outdoor living. Upstairs reveals open-concept bonus room overlooking the home as well as three bedrooms including oversized primary w/ spa-like mid-century 5 pc ensuite replete w/ walk-in shower, tub, double sinks, and walk-in dressing room. Add'l amenities include OVERSIZED HEATED GARAGE, A/C, mainfloor den, and SOLAR PANELS. (id:39198)
Property Details
Interior
Features
Main level Floor
Living room
4.22 x 3.58Dining room
3.48 x 2.88Kitchen
4.88 x 3.78Den
3.17 x 2.31Exterior
Parking
Garage spaces -
Garage type -
Total parking spaces 6
Property History
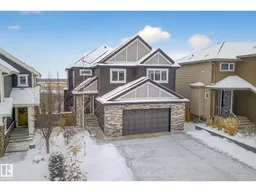 73
73
