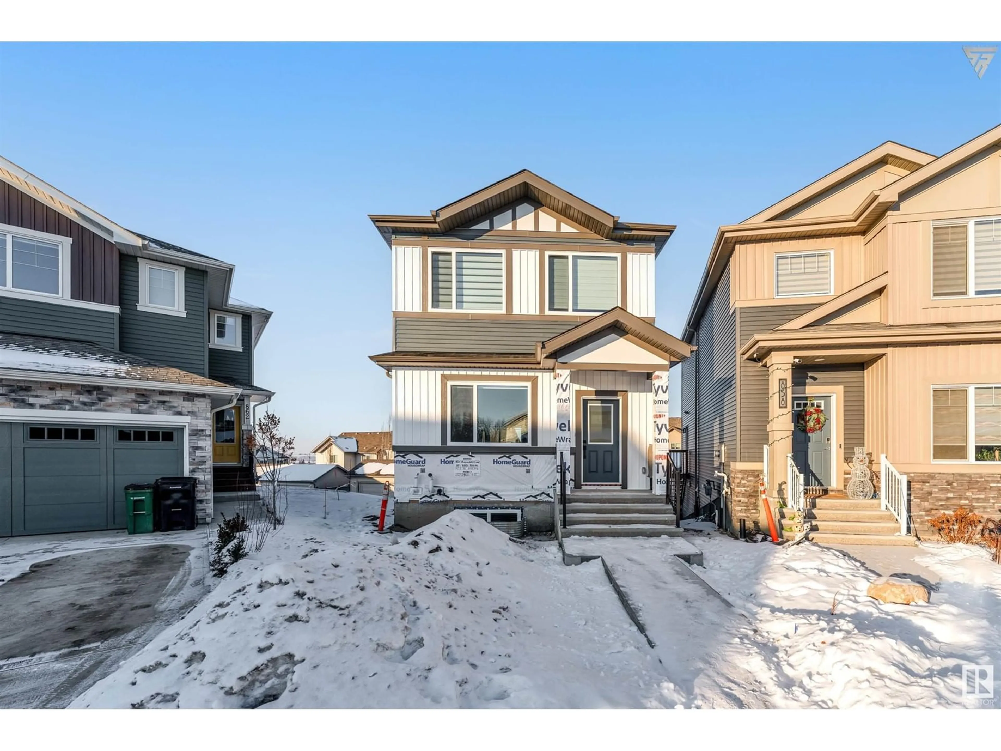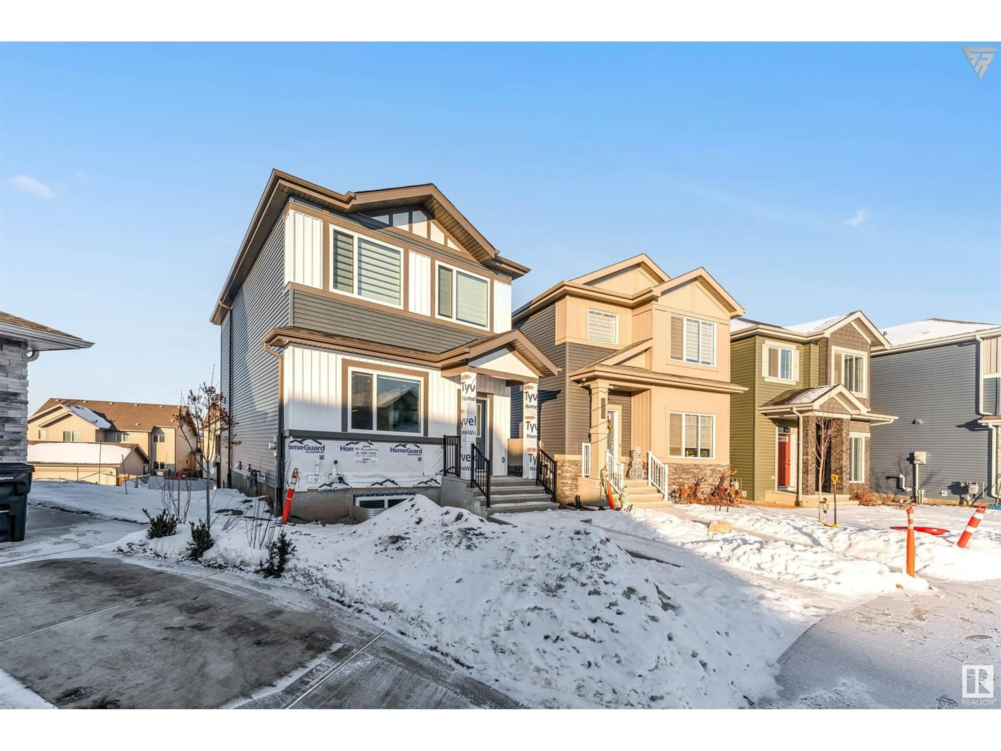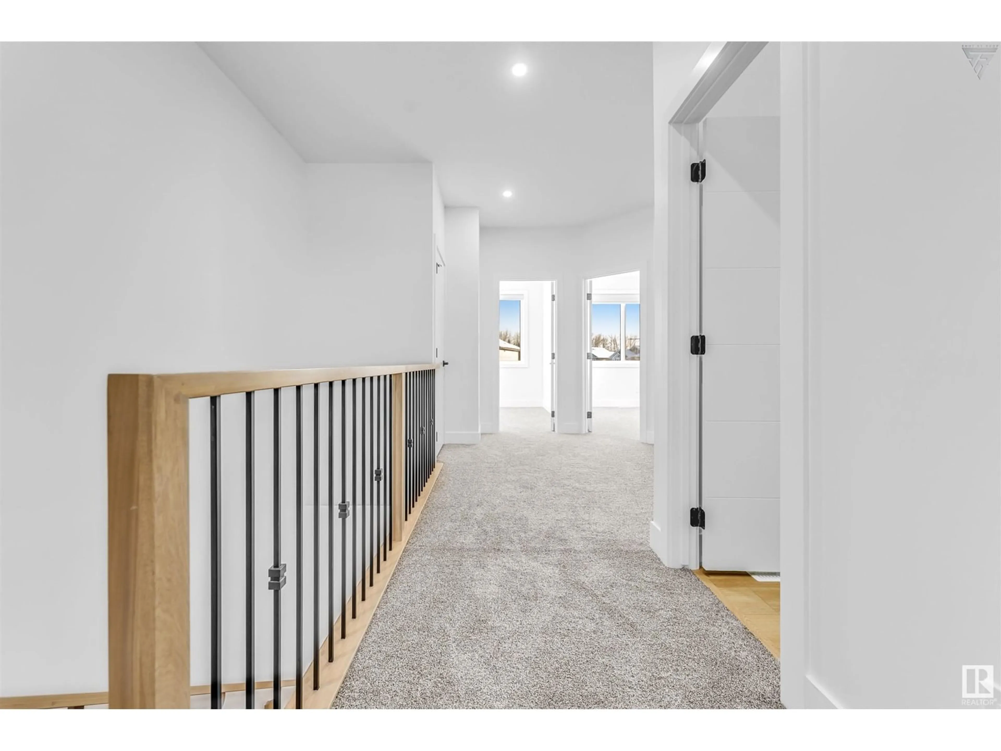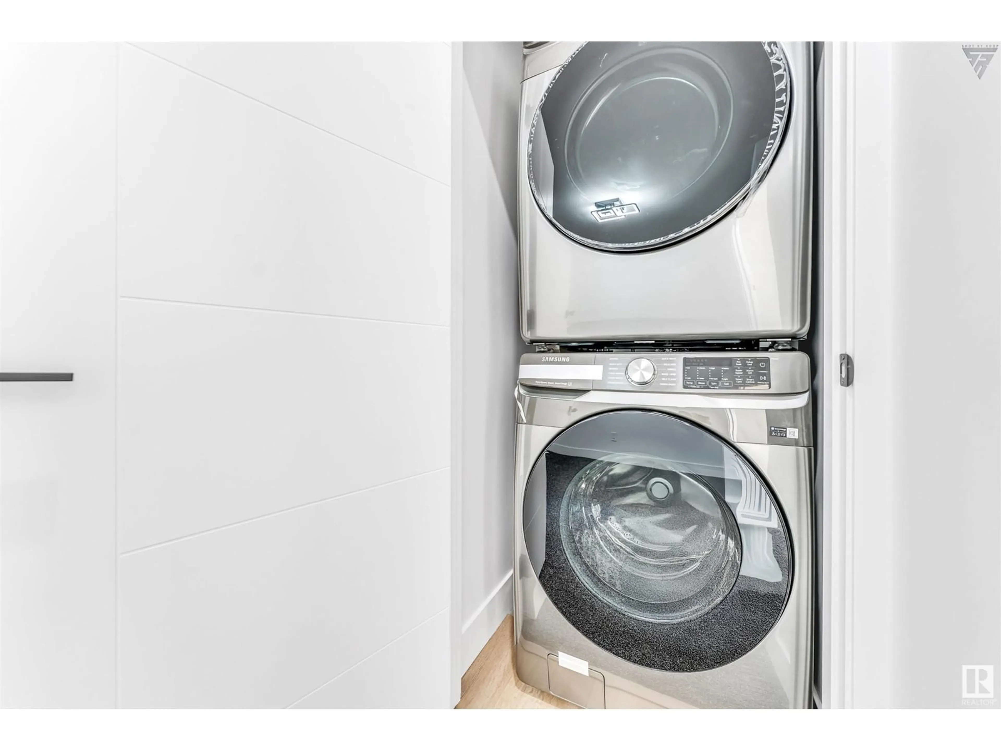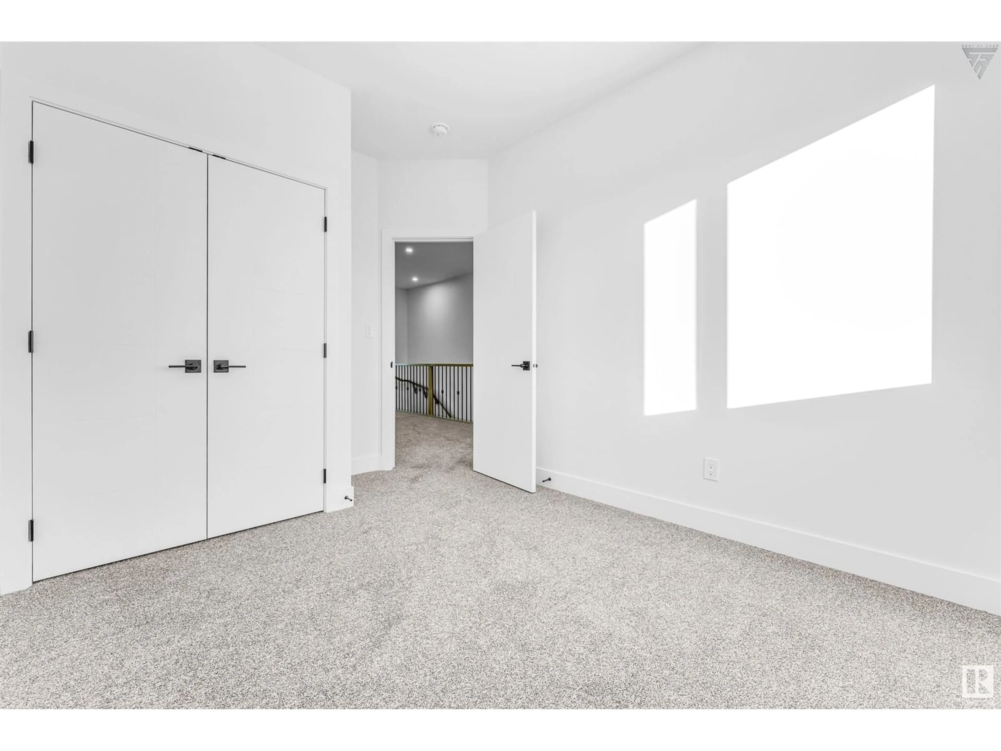860 NORTHERN HARRIER NW, Edmonton, Alberta T5S2B9
Contact us about this property
Highlights
Estimated ValueThis is the price Wahi expects this property to sell for.
The calculation is powered by our Instant Home Value Estimate, which uses current market and property price trends to estimate your home’s value with a 90% accuracy rate.Not available
Price/Sqft$320/sqft
Est. Mortgage$2,125/mo
Tax Amount ()-
Days On Market26 days
Description
READY FOR QUICK POSSESSION !! Welcome to this stunning 1,545 sq. ft. two-story single-family home, designed for modern living with thoughtful touches throughout. Situated on a desirable lot with space for a detached garage, this home boasts a walkout basement, offering added versatility and potential. The main floor features a spacious living room centered around a cozy electric fireplace, perfect for relaxing or entertaining. A convenient mudroom keeps your home organized, while the half bath on this level adds to the practicality of the space. Upstairs, you’ll find three generously sized bedrooms, including a luxurious primary suite with a full ensuite bath. An additional full bathroom serves the other bedrooms. A versatile bonus room on this floor provides extra space for a home office, play area, or media room. With its functional layout and charming details, this home is ideal for families seeking comfort and convenience. Don’t miss the opportunity to make it yours! (id:39198)
Property Details
Interior
Features
Main level Floor
Living room
Dining room
Kitchen
Property History
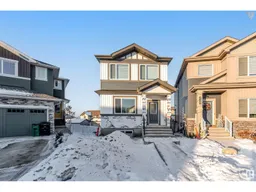 44
44
