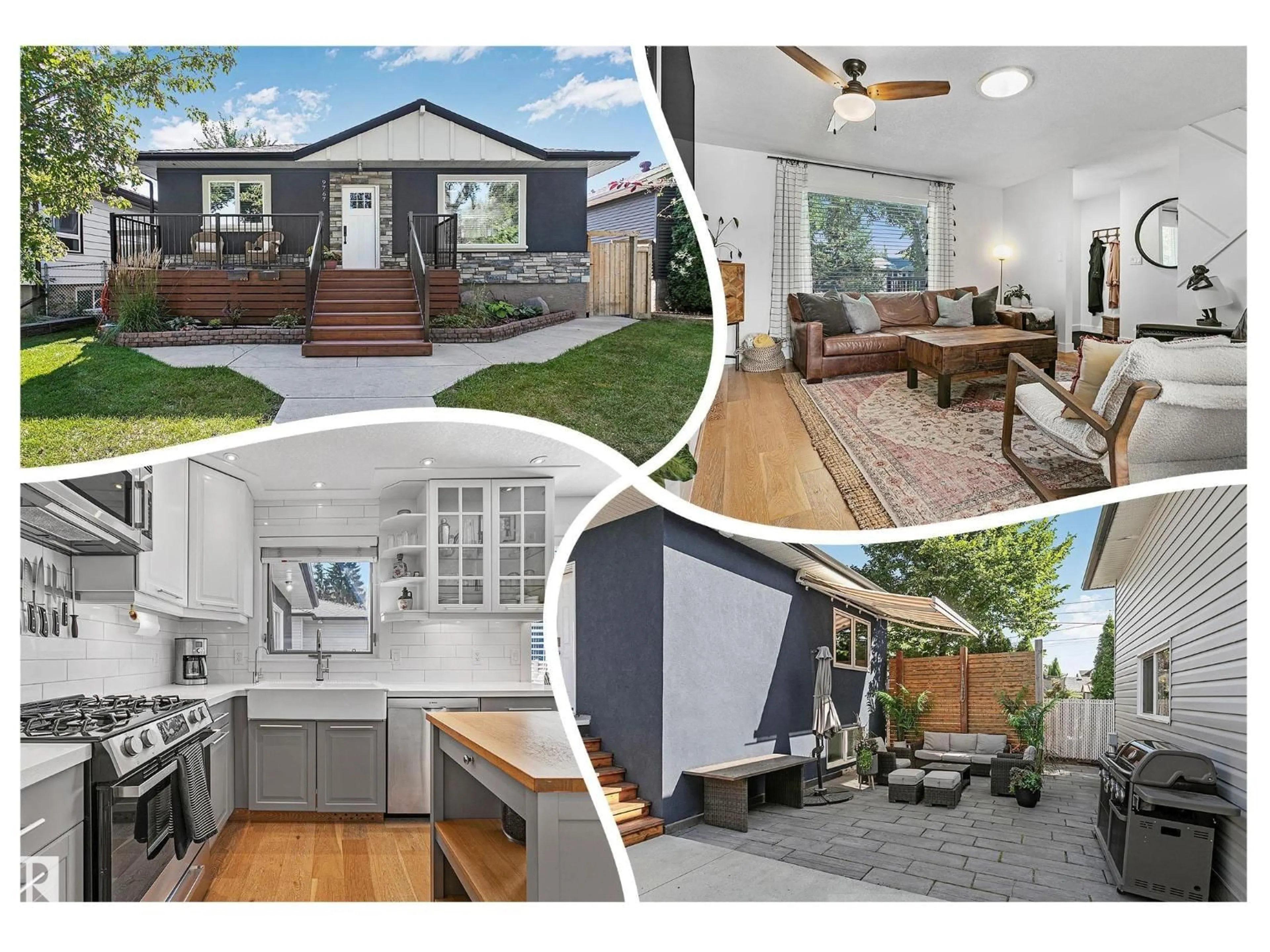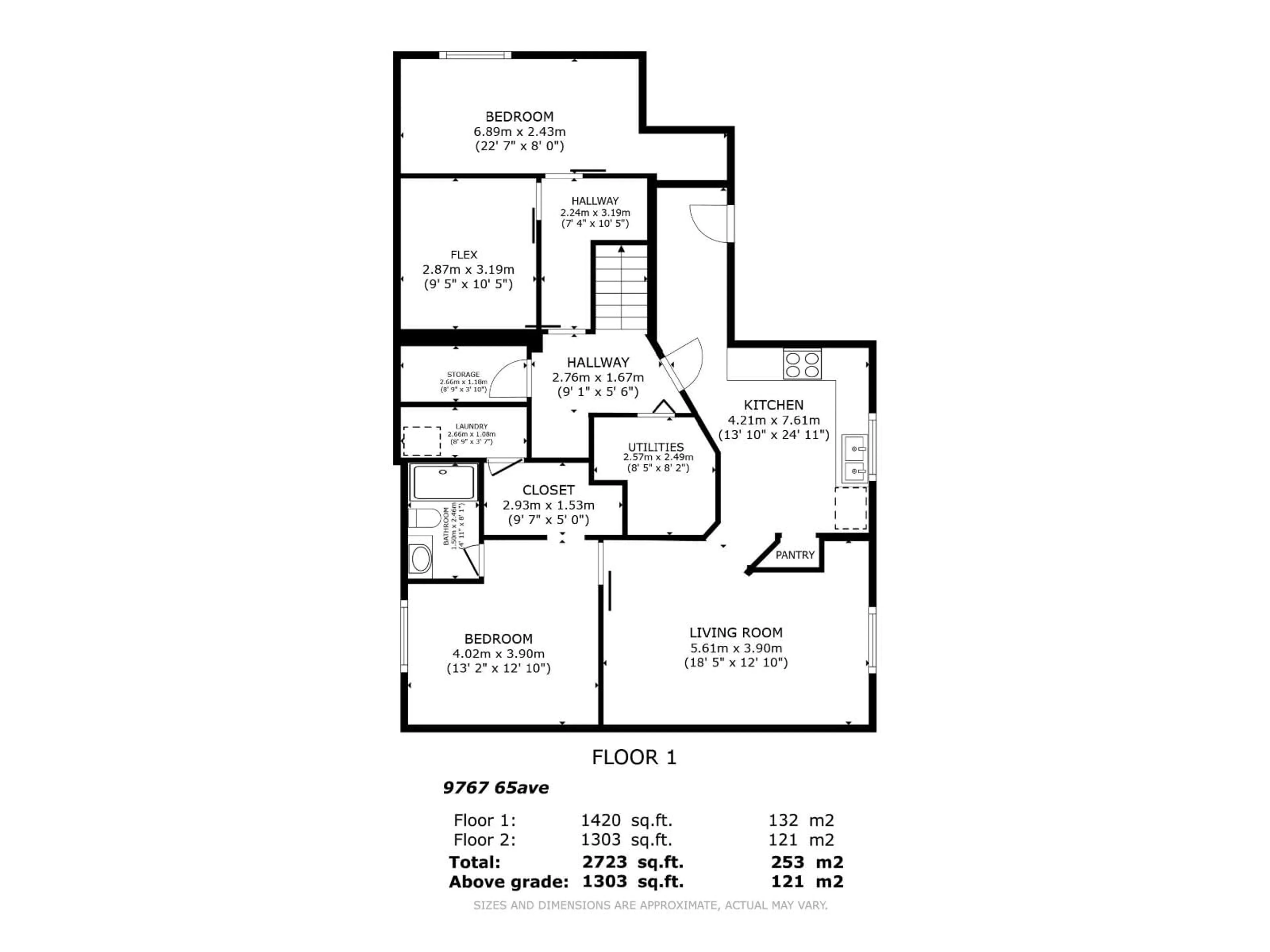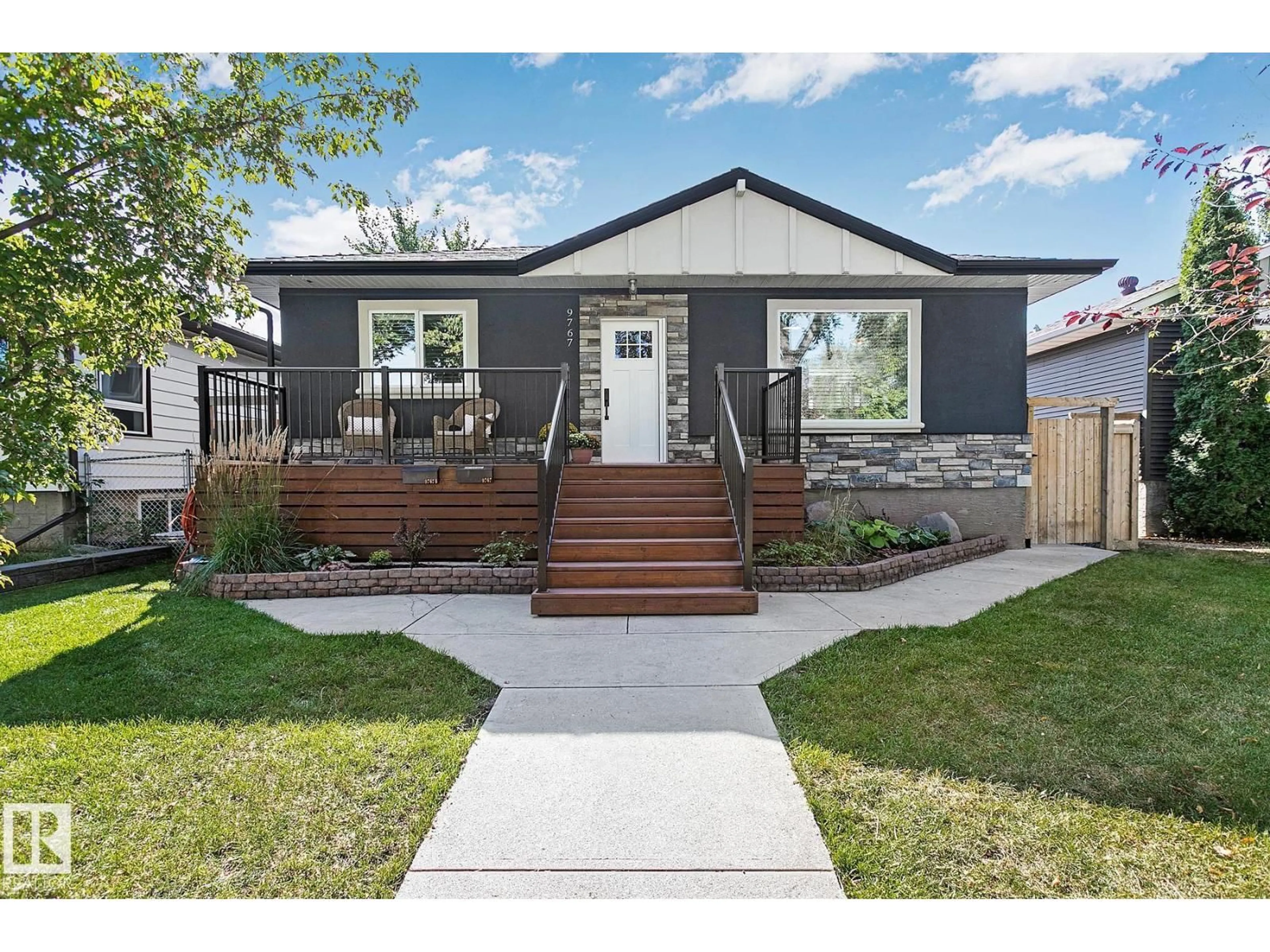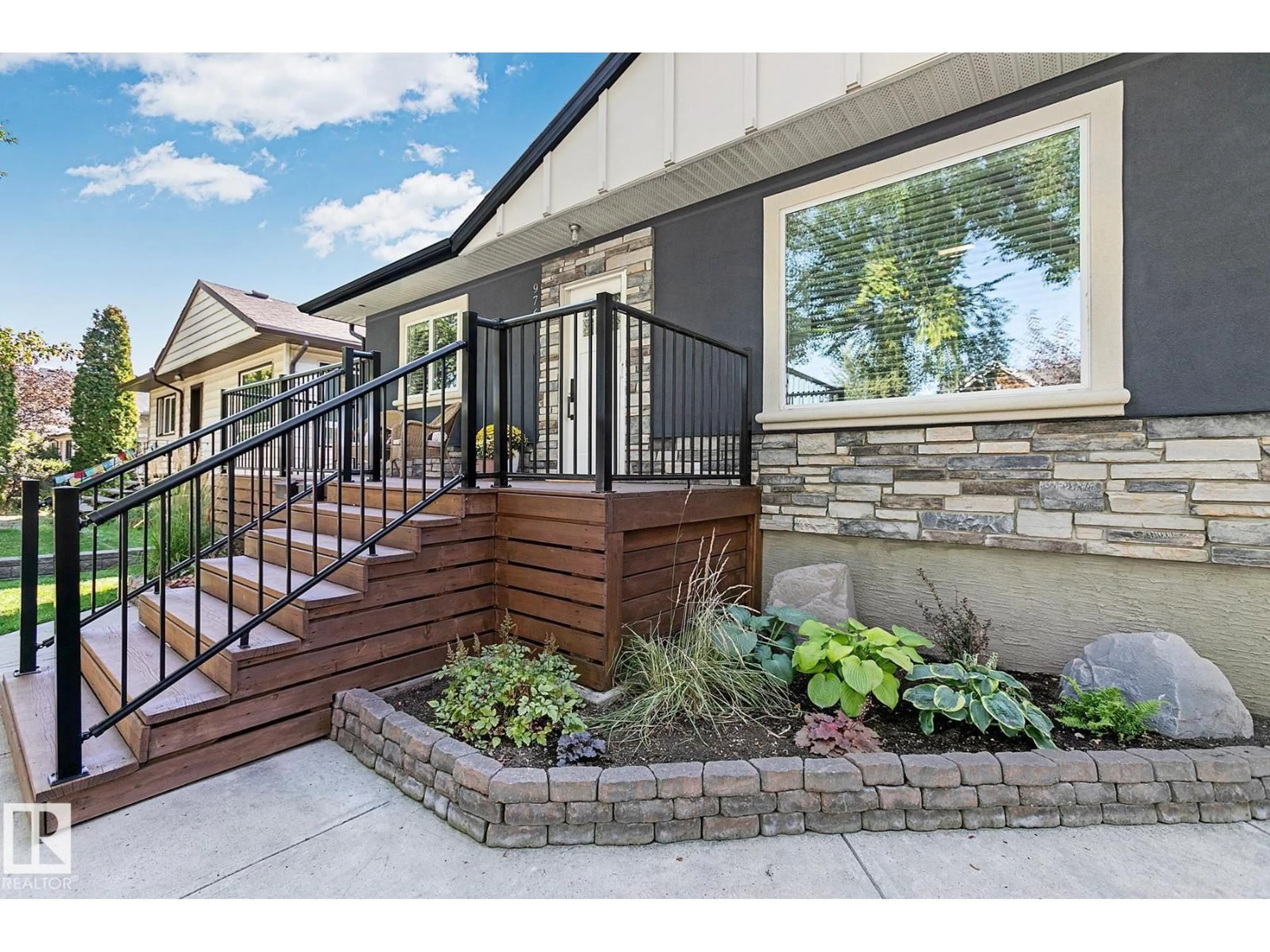Contact us about this property
Highlights
Estimated valueThis is the price Wahi expects this property to sell for.
The calculation is powered by our Instant Home Value Estimate, which uses current market and property price trends to estimate your home’s value with a 90% accuracy rate.Not available
Price/Sqft$575/sqft
Monthly cost
Open Calculator
Description
LEGALLY SUITED Bungalow! TRIPLE GARAGE 10+! Craftsman RENO taken to the studs! Curb appeal is STUNNING, enjoy morning coffee on your LARGE DECK overlooking a TREE LINED street. Inside is IMPRESSIVE, lux wide plank HARDWOOD adorns the main floor. SOLAR tubes up/down adds NATURAL LIGHT in ABUNDANCE. 2 HUGE bedrooms, 2 SPA LIKE BATHS. Cook in the CUSTOM CHEF'S kitchen w/ CONTRASTING cabinets, QUARTZ counters, w/ UPGRADED stainless appliances, GAS STOVE w/ electric rough in & an EAT IN NOOK open to the living room. Main floor LAUNDRY & an ELABORATE mud room complete the floor. A SEPARATE ENTRANCE leads to the BASEMENT SUITE which is finished to the same high standard as the main floor. Outside the suite are a bedroom & a DEN for the upper floor to use. The PRIVATE, FENCED YARD is landscaped w/ a gorgeous PATIO for outdoor fun. Your NEWER GARAGE awaits w/ 13 ft doors, HEAT, DRAIN, shelving & more, best shop in the Community! SUPERB QUALITY throughout, plus chilly A/C for Summer, see it you'll LOVE this place! (id:39198)
Property Details
Interior
Features
Main level Floor
Living room
4.74 x 4.13Kitchen
4.74 x 4.05Primary Bedroom
2.97 x 4.53Bedroom 2
4.01 x 3.84Exterior
Parking
Garage spaces -
Garage type -
Total parking spaces 6
Property History
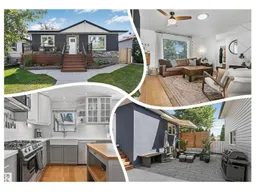 71
71
